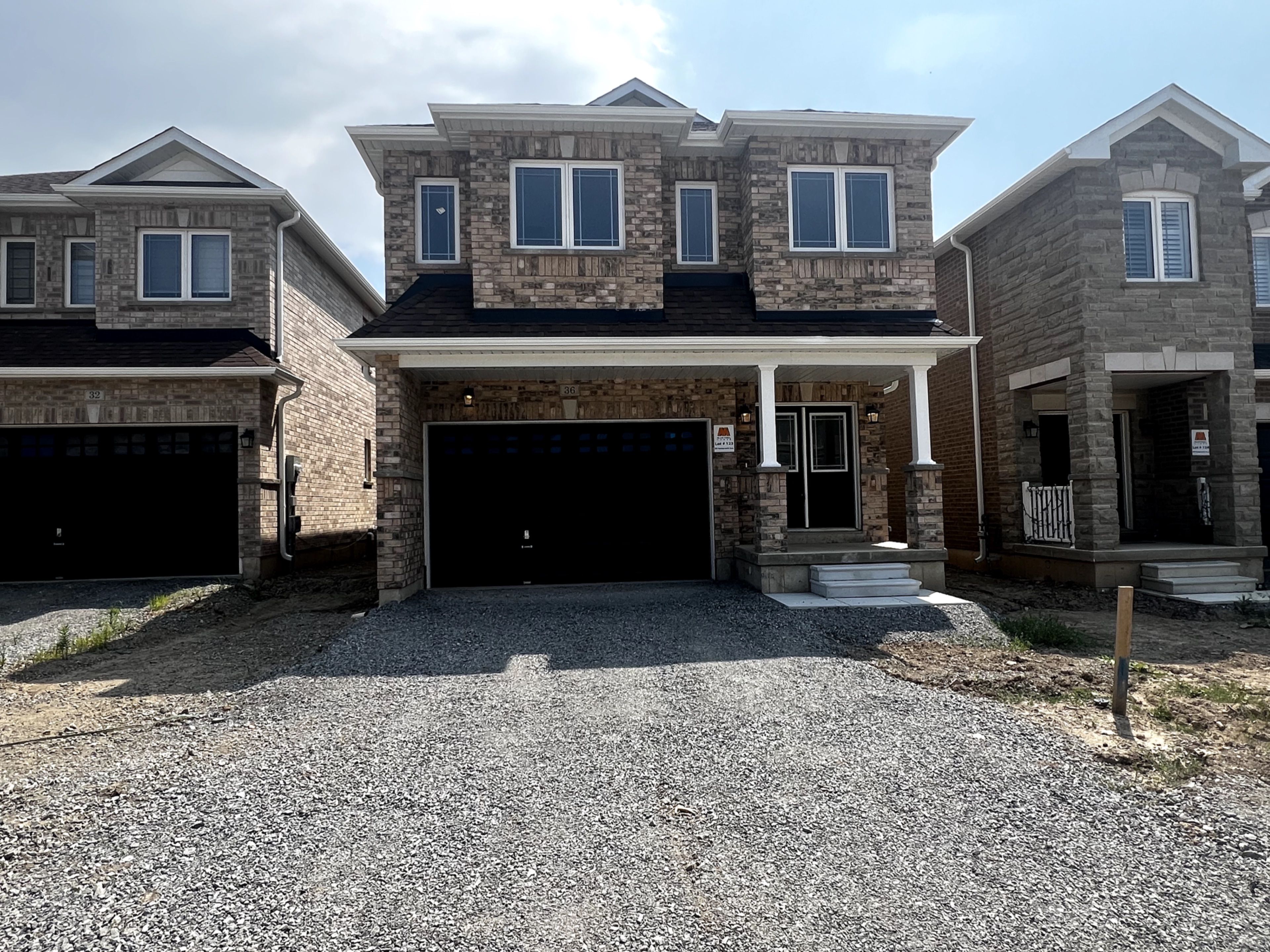$3,100
36 Huntsworth Avenue, Thorold, ON L2V 5G7
557 - Thorold Downtown, Thorold,
 Properties with this icon are courtesy of
TRREB.
Properties with this icon are courtesy of
TRREB.![]()
Stunning Never-Lived-In 4 Bedroom, 3.5 Bathroom Detached Home for Lease offers a spacious and functional layout perfect for families or young professionals. Featuring 4 generously sized bedrooms, including two master suites with private bathrooms and a Jack-and-Jill bath for the remaining rooms. The main floor showcases upgraded hardwood flooring, oak staircase with modern railings, and a sun-filled open concept design.The modern kitchen comes equipped with brand-new stainless steel appliances, granite countertops, an undermount sink, and a breakfast area that overlooks the patio and family room. Additional features include en suite laundry, a 1.5-car garage.Located near Hwy 406 & QEW, close to schools, parks, transit, and all major amenities.
- HoldoverDays: 90
- Architectural Style: 2-Storey
- Property Type: Residential Freehold
- Property Sub Type: Detached
- DirectionFaces: West
- GarageType: Attached
- Directions: Baker st & Bruton st
- ParkingSpaces: 2
- Parking Total: 4
- WashroomsType1: 1
- WashroomsType1Level: Main
- WashroomsType2: 2
- WashroomsType2Level: Second
- WashroomsType3: 1
- WashroomsType3Level: Second
- BedroomsAboveGrade: 4
- Interior Features: Other
- Basement: Unfinished
- Cooling: Central Air
- HeatSource: Gas
- HeatType: Forced Air
- ConstructionMaterials: Brick, Stone
- Roof: Asphalt Shingle
- Pool Features: None
- Sewer: Sewer
- Foundation Details: Concrete Block
| School Name | Type | Grades | Catchment | Distance |
|---|---|---|---|---|
| {{ item.school_type }} | {{ item.school_grades }} | {{ item.is_catchment? 'In Catchment': '' }} | {{ item.distance }} |


