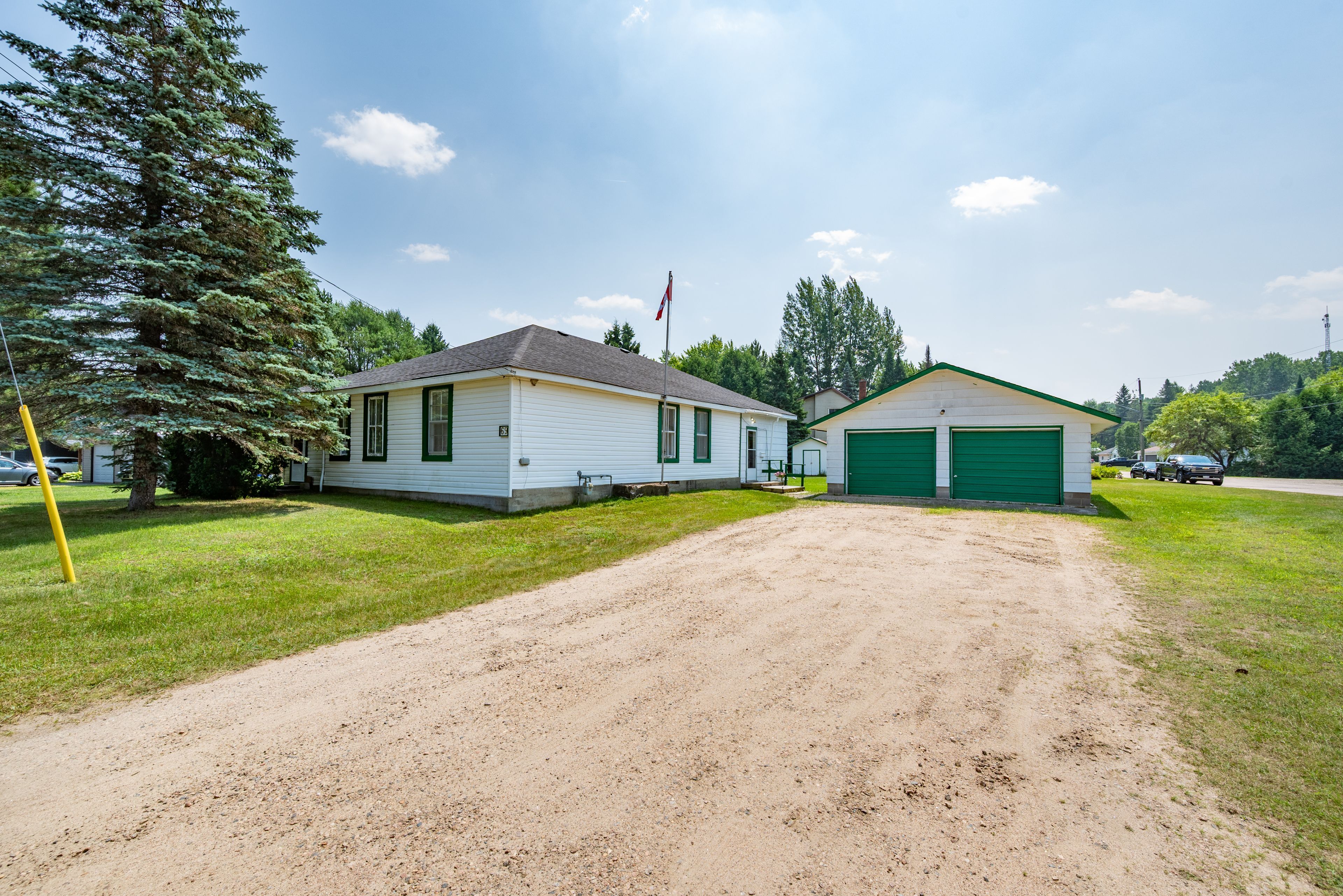$349,900
69 Main Street, Laurentian Hills, ON K0J 1J0
511 - Chalk River and Laurentian Hills South, Laurentian Hills,
 Properties with this icon are courtesy of
TRREB.
Properties with this icon are courtesy of
TRREB.![]()
This lovely & spacious 3-bedroom frame bungalow offers 1842 sq. ft. main floor living space which includes family room, updated eat-in kitchen, large living room, 1 1/2 baths, den or home office, convenient main floor laundry. Partial basement, gas heat. Check out the excellent double garage, all this and more on a large country sized corner lot 116 ft. X 146 ft. at the end of Main Street. Located close to the Algonquin ATV/Snowmobile trail system, and a short walk to the park/playground. Roof reshingled in 2023, fridge, stove, washer, dryer included. Call today! Minimum 24 hour irrevocable required on all offers.
- HoldoverDays: 30
- Architectural Style: Bungalow
- Property Type: Residential Freehold
- Property Sub Type: Detached
- DirectionFaces: East
- GarageType: Detached
- Directions: Highway 17 Chalk River, to Main Street.
- Tax Year: 2025
- Parking Features: Private
- ParkingSpaces: 4
- Parking Total: 4
- WashroomsType1: 1
- WashroomsType1Level: Main
- WashroomsType2: 1
- WashroomsType2Level: Main
- BedroomsAboveGrade: 3
- Interior Features: None
- Basement: Partially Finished
- Cooling: Window Unit(s)
- HeatSource: Gas
- HeatType: Forced Air
- LaundryLevel: Main Level
- ConstructionMaterials: Vinyl Siding
- Roof: Asphalt Shingle
- Pool Features: None
- Sewer: Sewer
- Foundation Details: Concrete, Stone
- Parcel Number: 576340050
- LotSizeUnits: Feet
- LotDepth: 146
- LotWidth: 116.75
| School Name | Type | Grades | Catchment | Distance |
|---|---|---|---|---|
| {{ item.school_type }} | {{ item.school_grades }} | {{ item.is_catchment? 'In Catchment': '' }} | {{ item.distance }} |


