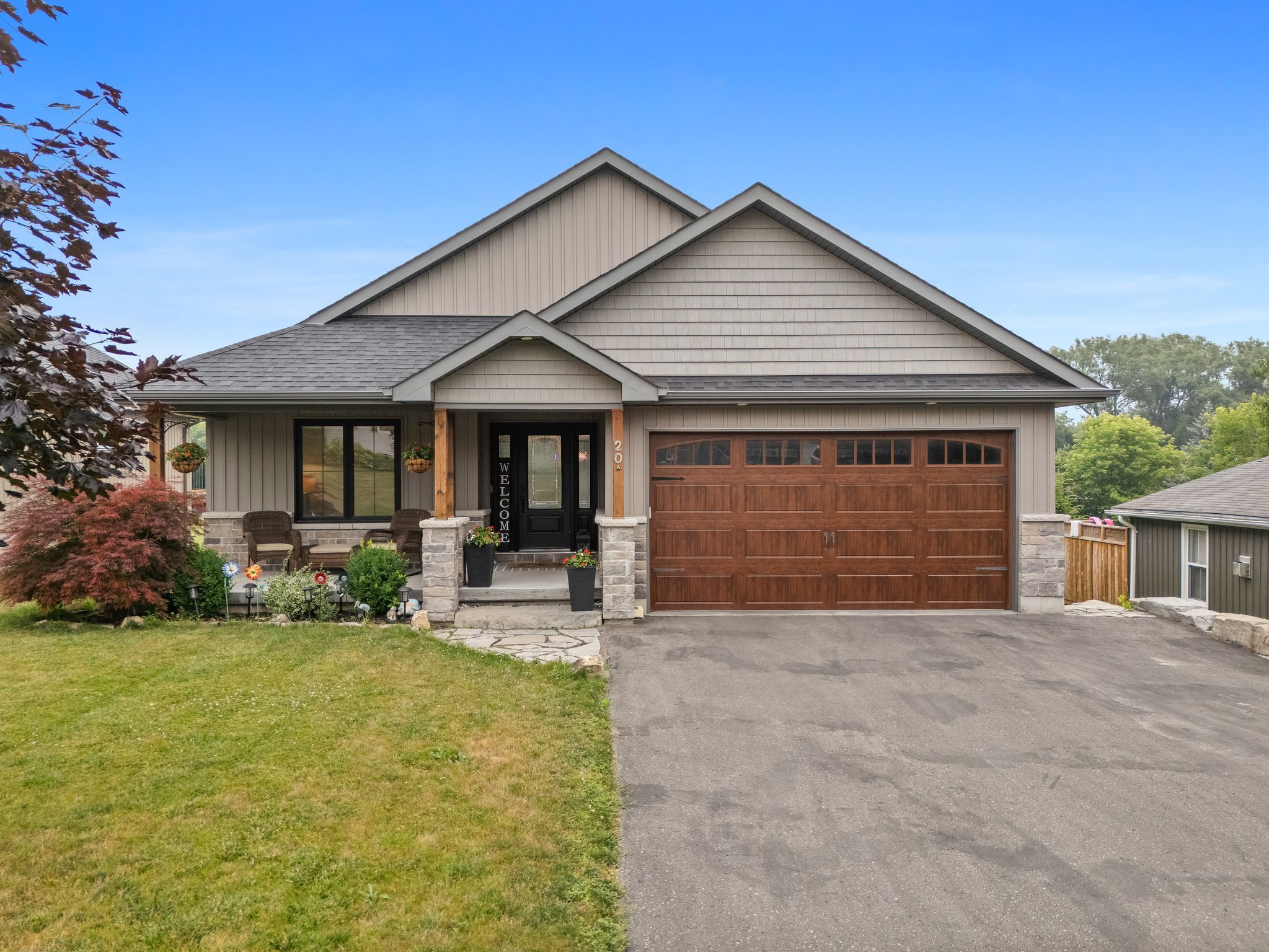$3,000
20A Durham Street N, Cramahe, ON K0K 1S0
Colborne, Cramahe,
 Properties with this icon are courtesy of
TRREB.
Properties with this icon are courtesy of
TRREB.![]()
Located in the quaint town of Colborne, 90 minutes from the GTA, this well-maintained and modern home offers a comfortable and spacious layout, ideal for families. The main floor features three bedrooms and two full bathrooms, providing ample space for everyday living. An open concept main floor plan includes a functional kitchen, and a bright dining room in addition to a living room overlooking the backyard. The fully finished walk-out basement includes a TV room, a games room, a flex room and a full bathroom, offering excellent potential for an in-law suite or private guest area. This 8-year old house was thoughtfully designed, including modern finishes, and a double garage equipped with a 120V electrical outlet for an electric car. Enjoy outdoor living with a private covered deck on the main level and a lower level patio featuring a gazebo perfect for relaxing or entertaining while overlooking the green space. The home is located in a quiet residential neighborhood, close to local schools, the local curling arena, and the Killer Recreation Centre. With quick access to Highway 401 (only 8 minutes away), commuting is convenient while still enjoying the small-town charm. This private detached home that combines modern comfort, family-friendly space, and a great location is waiting for a family who can enjoy it!
- HoldoverDays: 90
- Architectural Style: Bungalow
- Property Type: Residential Freehold
- Property Sub Type: Detached
- DirectionFaces: West
- GarageType: Attached
- Directions: King St E (Hwy 2) in Colborne to Durham St N
- Parking Features: Private Double
- ParkingSpaces: 4
- Parking Total: 6
- WashroomsType1: 1
- WashroomsType1Level: Main
- WashroomsType2: 1
- WashroomsType2Level: Main
- WashroomsType3: 1
- WashroomsType3Level: Lower
- BedroomsAboveGrade: 3
- BedroomsBelowGrade: 1
- Interior Features: Air Exchanger, Auto Garage Door Remote, In-Law Suite, Primary Bedroom - Main Floor, Water Heater
- Basement: Finished with Walk-Out
- Cooling: Central Air
- HeatSource: Gas
- HeatType: Forced Air
- LaundryLevel: Lower Level
- ConstructionMaterials: Vinyl Siding, Stone
- Exterior Features: Deck, Landscaped, Patio, Porch
- Roof: Asphalt Shingle
- Pool Features: None
- Sewer: Sewer
- Foundation Details: Poured Concrete
- Topography: Flat, Level
- Parcel Number: 511490483
- LotSizeUnits: Feet
- LotDepth: 150
- LotWidth: 55
- PropertyFeatures: Library, Park, Place Of Worship, Rec./Commun.Centre, School
| School Name | Type | Grades | Catchment | Distance |
|---|---|---|---|---|
| {{ item.school_type }} | {{ item.school_grades }} | {{ item.is_catchment? 'In Catchment': '' }} | {{ item.distance }} |


