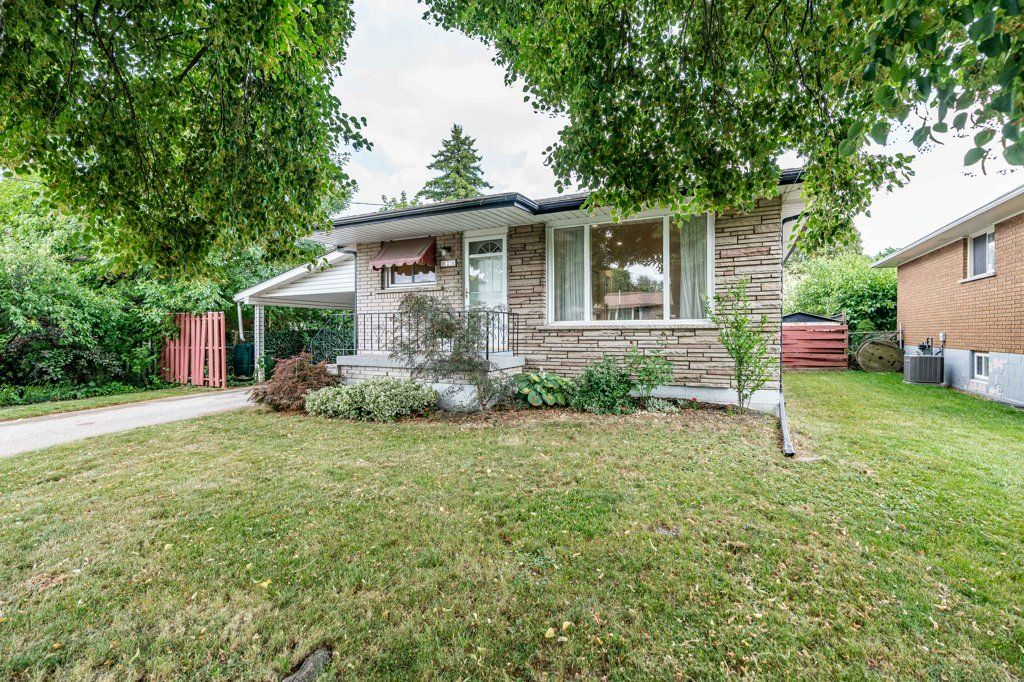$729,900
$70,00025 Greeningdon Drive, Hamilton, ON L9A 3A8
Greeningdon, Hamilton,
 Properties with this icon are courtesy of
TRREB.
Properties with this icon are courtesy of
TRREB.![]()
A Timeless Residence Designed for Multi-Generational Comfort Welcome to a home where elegance meets everyday function - thoughtfully designed for families who live, grow, and thrive together. This beautifully appointed and newly renovated throughout 4 bedroom residence offers classic comfort with a modern sensibility, ideal for multi-generational living without compromise. 3 spacious bedrooms on the main floor and 1 in the lower level provide flexible accommodation - perfect for aging parents, visiting in-laws, or independent teens. Custom built-in kitchen banquette creates a natural gathering point for meals, homework sessions, and impromptu heart-to-hearts over tea. A 2nd stunning kitchen with island and stainless appliances. Both kitchens flow seamlessly into welcoming living spaces, ideal for connection and conversation. Walkout to an expansive deck and landscaped garden - a tranquil retreat for morning coffees and summer entertaining. Mature greenery and private backyard offer space for gardening and family gatherings. It's not just a fenced in yard; its an private and contained extension of your living space and lifestyle. Smartly laid out with potential to expand or reconfigure - whether adding a home office, nanny suite, or simply giving everyone a little more breathing room. Carport parking, plus an additional 2 driveway spots. Set on a quiet, family-friendly street in a sought-after neighborhood - where schools are strong, sidewalks are wide, and the community feels like home. Whether you're upsizing, merging households, or finally ready to plant roots in a space that reflects your values, this home is an invitation to live beautifully, together.
- HoldoverDays: 60
- Architectural Style: Bungalow
- Property Type: Residential Freehold
- Property Sub Type: Detached
- DirectionFaces: East
- GarageType: Carport
- Directions: Hester to Greeningdon
- Tax Year: 2025
- Parking Features: Private
- ParkingSpaces: 2
- Parking Total: 3
- WashroomsType1: 1
- WashroomsType1Level: Main
- WashroomsType2: 1
- WashroomsType2Level: Basement
- BedroomsAboveGrade: 3
- BedroomsBelowGrade: 1
- Interior Features: In-Law Suite, Primary Bedroom - Main Floor
- Basement: Apartment, Separate Entrance
- Cooling: Central Air
- HeatSource: Gas
- HeatType: Forced Air
- LaundryLevel: Lower Level
- ConstructionMaterials: Brick, Stone
- Roof: Asphalt Shingle
- Pool Features: None
- Sewer: Sewer
- Foundation Details: Concrete
- Parcel Number: 169700216
- LotSizeUnits: Feet
- LotDepth: 100
- LotWidth: 53.3
| School Name | Type | Grades | Catchment | Distance |
|---|---|---|---|---|
| {{ item.school_type }} | {{ item.school_grades }} | {{ item.is_catchment? 'In Catchment': '' }} | {{ item.distance }} |


