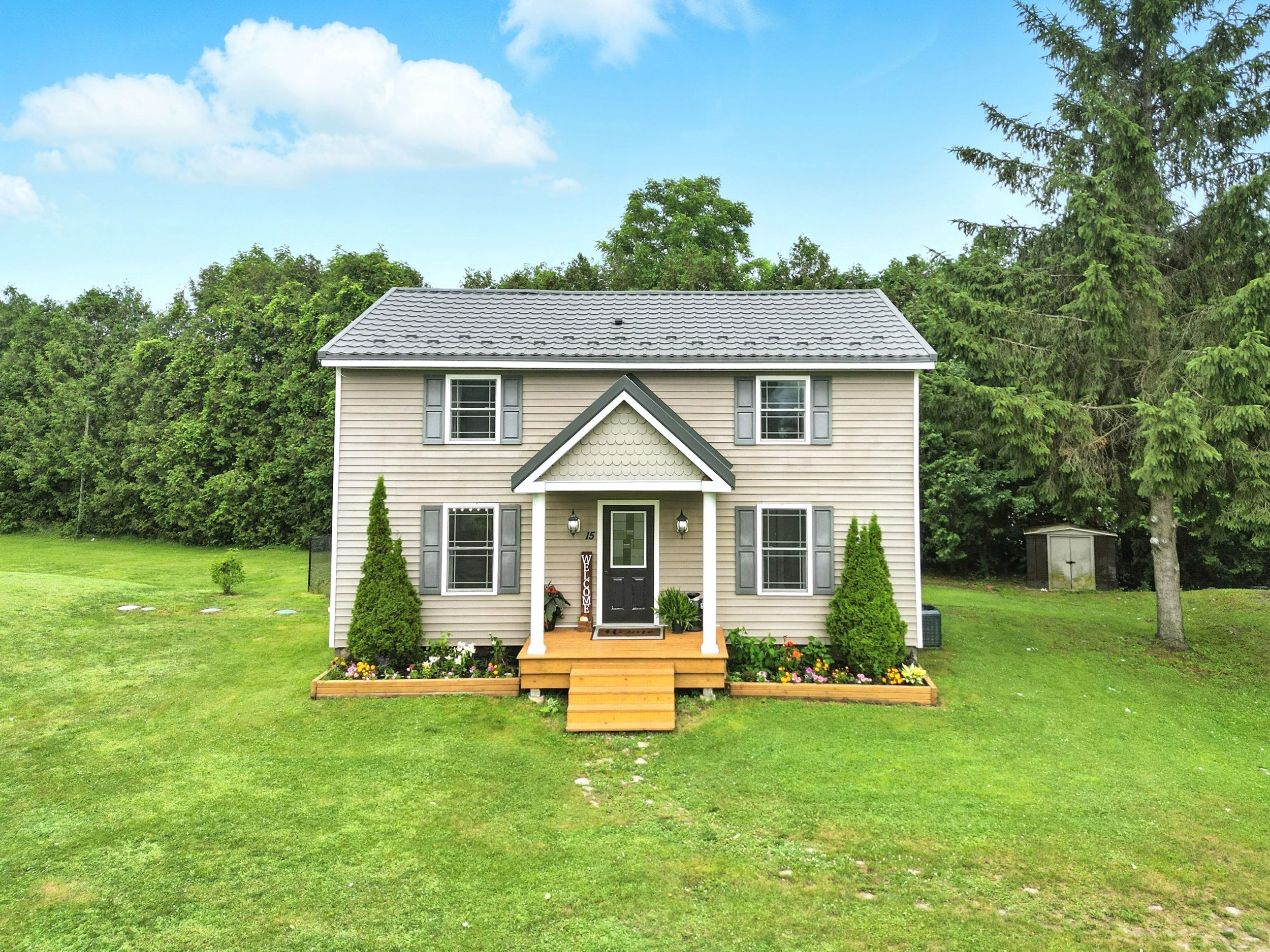$519,900
$15,10015 Main Street, Merrickville-Wolford, ON K0G 1G0
805 - Merrickville/Wolford Twp, Merrickville-Wolford,
 Properties with this icon are courtesy of
TRREB.
Properties with this icon are courtesy of
TRREB.![]()
Charming & Move-In Ready 3-Bedroom Home! Don't miss this adorable, fully updated three-bedroom home clean, bright, and ready for you to move in! Recent upgrades include a new roof with 50 year warranty, a brand-new furnace, windows, septic system and bed, and fresh paint throughout. Enjoy the spacious open-concept layout, where the kitchen flows seamlessly into the dining and living areas perfect for entertaining. Step out from the living room onto a generous deck overlooking a fenced area, ideal for pets or kids to play. The large lot offers plenty of parking space and room to relax around a bonfire. Conveniently located just 10 minutes to Merrickville, 45 minutes to Ottawa, and about an hour to Kingston, this home offers peaceful rural living with easy access to nearby towns and cities. Priced to sell and ideal for first-time buyers. This gem won't last long!
- HoldoverDays: 90
- Architectural Style: 2-Storey
- Property Type: Residential Freehold
- Property Sub Type: Detached
- DirectionFaces: East
- GarageType: None
- Directions: From county rd. 18 turn onto main street. Property on corner.
- Tax Year: 2024
- ParkingSpaces: 10
- Parking Total: 10
- WashroomsType1: 1
- WashroomsType2: 1
- BedroomsAboveGrade: 3
- Interior Features: None
- Basement: Full, Unfinished
- Cooling: Central Air
- HeatSource: Propane
- HeatType: Forced Air
- ConstructionMaterials: Vinyl Siding
- Roof: Asphalt Shingle
- Pool Features: None
- Sewer: Septic
- Foundation Details: Concrete
- LotSizeUnits: Metres
- LotDepth: 69.78
- LotWidth: 74.03
| School Name | Type | Grades | Catchment | Distance |
|---|---|---|---|---|
| {{ item.school_type }} | {{ item.school_grades }} | {{ item.is_catchment? 'In Catchment': '' }} | {{ item.distance }} |


