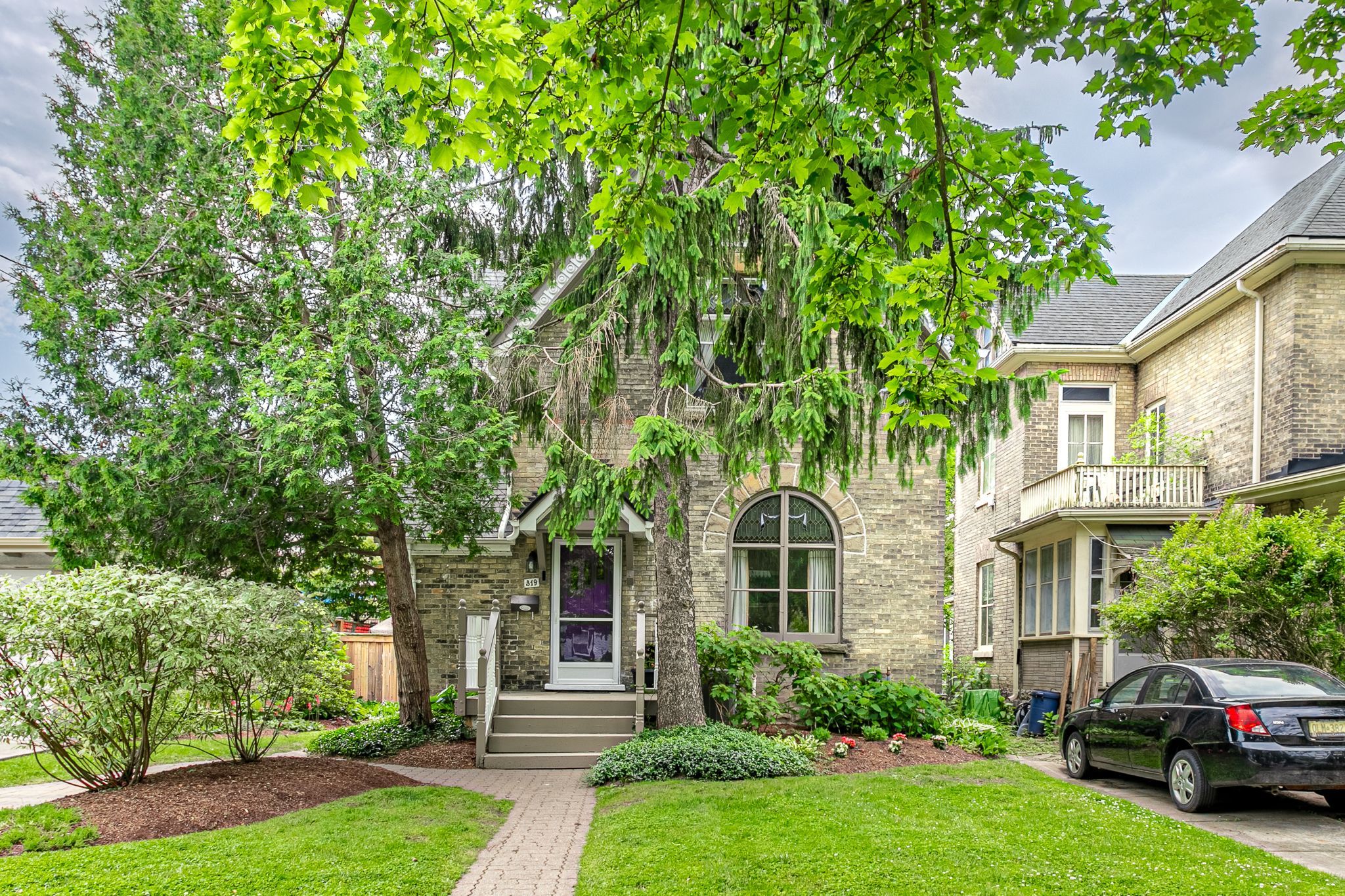$649,000
$25,000319 Piccadilly Street, London East, ON N6A 1S6
East F, London East,
 Properties with this icon are courtesy of
TRREB.
Properties with this icon are courtesy of
TRREB.![]()
This charming, yellow brick home in the desirable Piccadilly District hits the market for the first time in almost 50 years. Meticulously maintained with stunning curb appeal this lovely home has lots to offer. Main floor has newer hardwood in living and dining room, plus gas fireplace in living and family room. Main floor bedrooms can be converted back to larger living room if desired. Back family room overlooks a private, fenced backyard and could be used as another bedroom. Second floor has 2 bedrooms, with easy possibility of a 3rd, plus full bathroom and kitchen if desired that opens onto new wood deck for separate access if desired. Great potential for duplex or accessory apartment. Basement has access from kitchen or outside entry, and contains laundry room, furnace room and 3 other rooms for whatever purpose suits you. The garage can hold up to 2 cars. New roof 2024 and furnace 2020. This house is located in the Piccadilly Heritage District, within walking distance of Richmond Row, Western University, St. Josephs Hospital, and very good school districts. The house does need some modernizing but is move in ready.
- HoldoverDays: 60
- Architectural Style: 1 1/2 Storey
- Property Type: Residential Freehold
- Property Sub Type: Detached
- DirectionFaces: South
- GarageType: Detached
- Directions: Turn west onto Piccadilly from Waterloo St.
- Tax Year: 2025
- Parking Features: Front Yard Parking, Private
- ParkingSpaces: 1
- Parking Total: 3
- WashroomsType1: 1
- WashroomsType1Level: Main
- WashroomsType2: 1
- WashroomsType2Level: Second
- WashroomsType3: 1
- WashroomsType3Level: Basement
- BedroomsAboveGrade: 3
- Fireplaces Total: 2
- Interior Features: Floor Drain, In-Law Capability, Primary Bedroom - Main Floor, Water Heater
- Basement: Full, Partially Finished
- Cooling: Central Air
- HeatSource: Gas
- HeatType: Forced Air
- LaundryLevel: Lower Level
- ConstructionMaterials: Brick
- Exterior Features: Deck, Landscaped, Patio
- Roof: Asphalt Shingle
- Pool Features: None
- Sewer: Sewer
- Water Source: Chlorination
- Foundation Details: Stone
- Topography: Flat
- Parcel Number: 082680073
- LotSizeUnits: Feet
- LotDepth: 123.6
- LotWidth: 40.14
- PropertyFeatures: Fenced Yard, Hospital, Park, Place Of Worship, Public Transit, School
| School Name | Type | Grades | Catchment | Distance |
|---|---|---|---|---|
| {{ item.school_type }} | {{ item.school_grades }} | {{ item.is_catchment? 'In Catchment': '' }} | {{ item.distance }} |


