$649,000
124 West Avenue, Kitchener, ON N2M 1X7
, Kitchener,
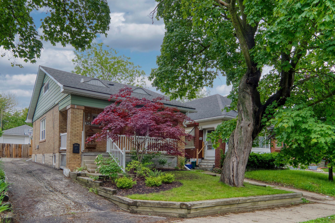
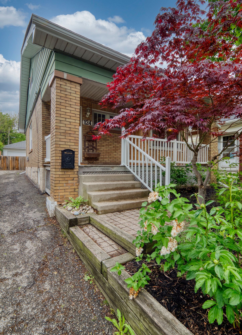
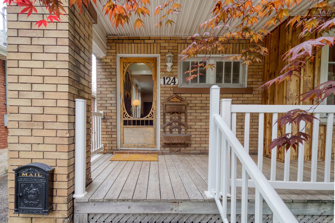
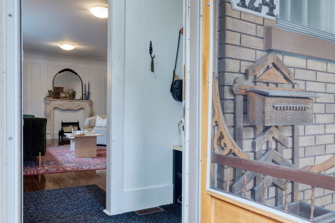
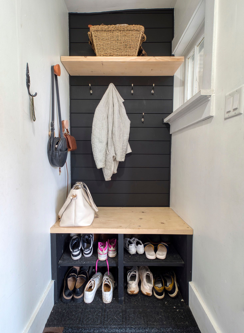
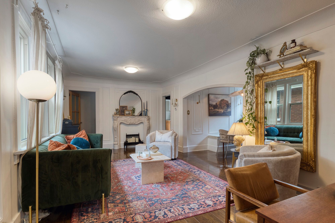
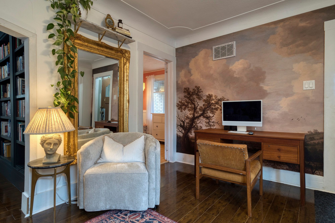
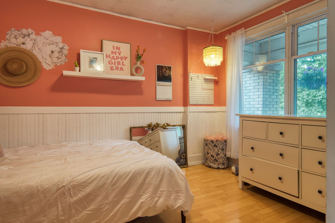
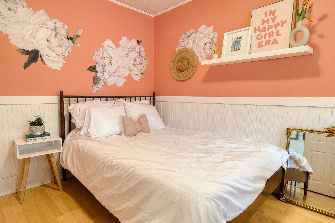
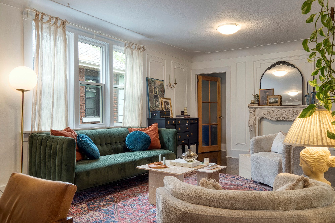

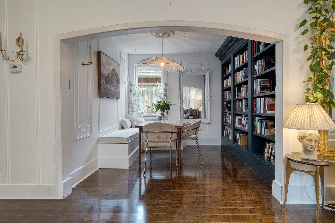
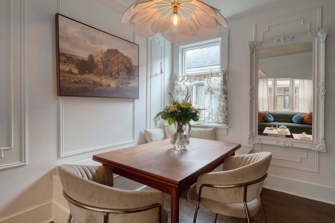
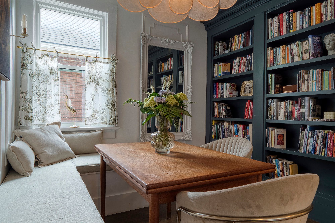
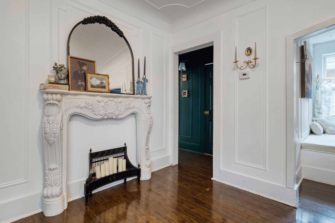


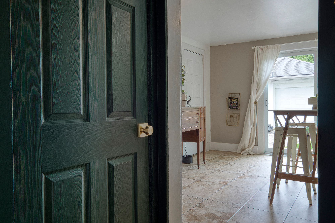
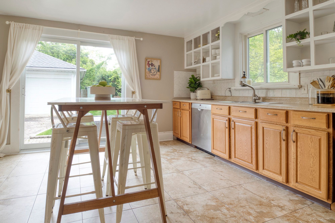
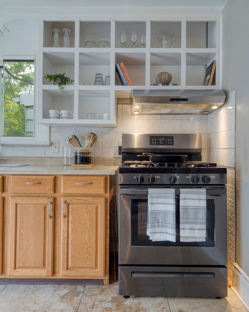
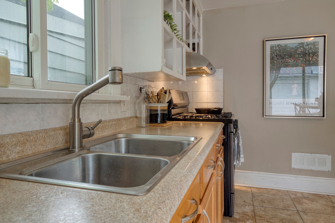
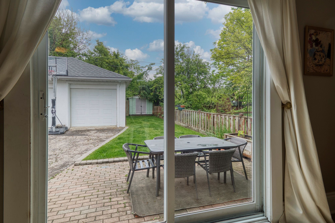
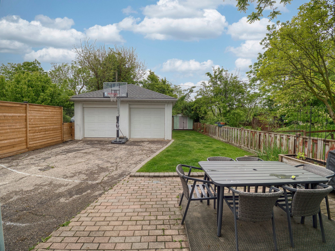
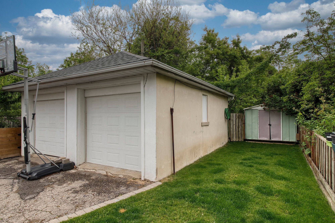
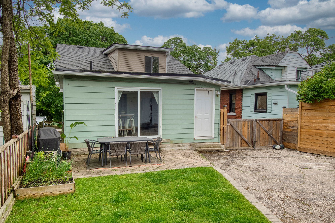
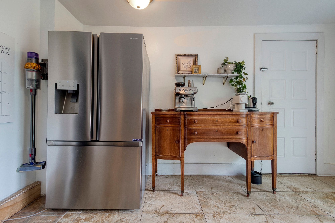
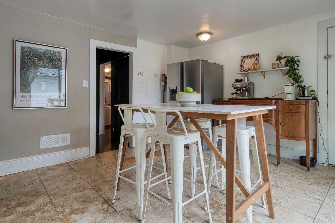
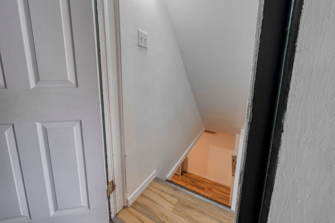
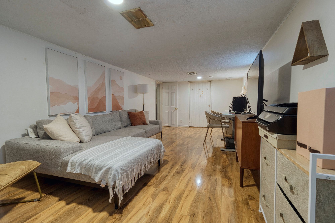
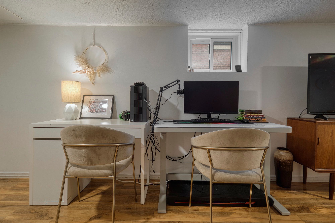
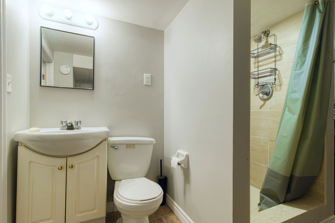
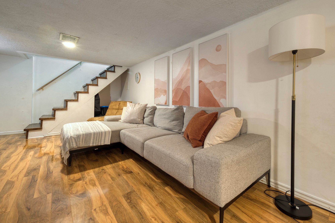
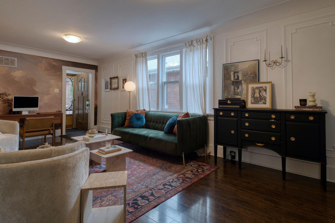
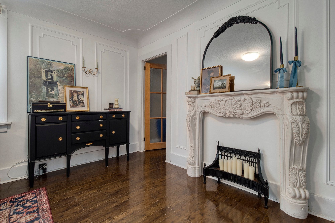
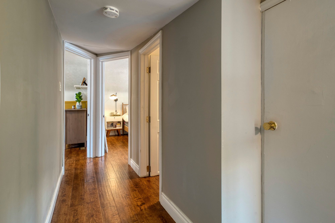
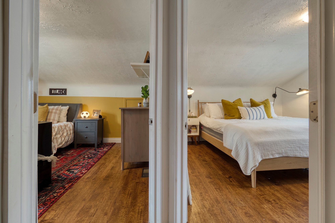
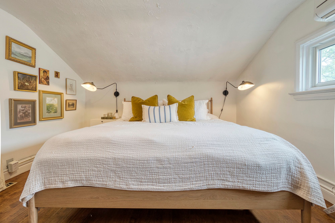
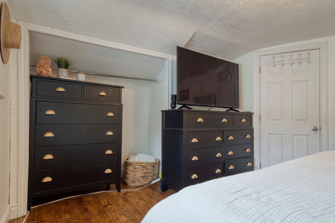
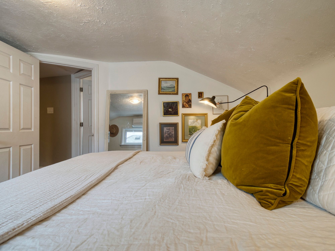
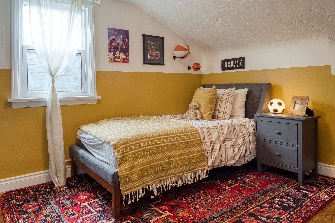
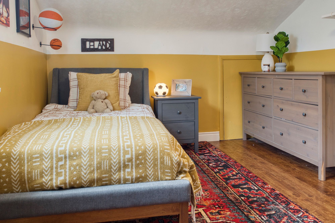
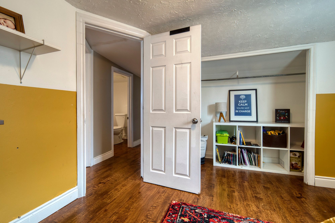
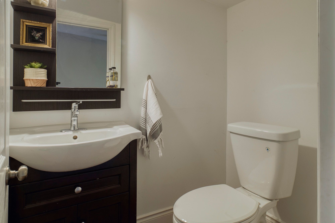
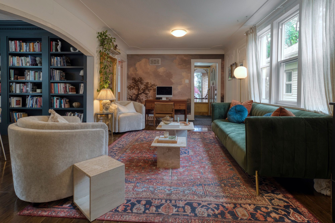
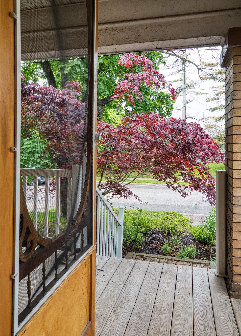
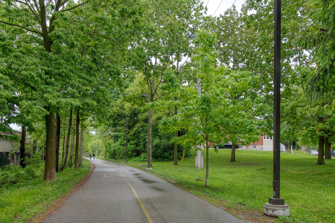
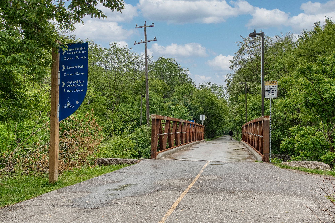
 Properties with this icon are courtesy of
TRREB.
Properties with this icon are courtesy of
TRREB.![]()
On the shaded, tree-lined street of Kitchener's West Avenue find this character-filled home budding with custom millwork, double-car garage, and extra basement living space. Backing on to the Iron Horse Trail and just minutes from Victoria Park, this prime location keeps you off the beaten path while still having quick access to it all. Take a brief walk to the end of the street for a fresh bagel and coffee from the City Cafe or head downtown for more cafes, restaurants, co-working spaces, and more. Inside, hang up your hat after a long day in the custom-built entryway. Grab a book from the wall-to-wall, floor-to-ceiling bookcase, and put your feet up in the large living room or the newly remodelled dining area with custom banquette. At the back of the house, whip up your favourite meal in the spacious kitchen and easily watch the kids play or bring your meal outside with sliding door access to your backyard. Notice the scarcely-found double-car garage with tons of room for storage, car parking, or even development potential. When you're ready to retire for the night, enjoy this home's three good-sized bedrooms. One with main floor access and two upstairs, with the added convenience of a second-floor two-piece bath in this 1.5 storey home. The addition of the ductless AC unit in the master bedroom is sure to keep you cool on warm nights. Lastly, its rare to find in older homes, but this one has it - a finished basement rec area! Watch TV, work from home, or get in a quick workout in this versatile space. Plus, around the corner, find a 3rd bathroom with fully tiled shower. This home is full of charm and invites you home right from the front door. From the custom mouldings and built-ins to the extra basement living space, the large double-car garage to backing on to the trail, this house has so much to offer and it's waiting for you to discover it. Book your showing today!
- HoldoverDays: 90
- Architectural Style: 1 1/2 Storey
- Property Type: Residential Freehold
- Property Sub Type: Detached
- DirectionFaces: East
- GarageType: Detached
- Directions: South on West Ave from Victoria, house is on the left hand side.
- Tax Year: 2024
- Parking Features: Private
- ParkingSpaces: 3
- Parking Total: 5
- WashroomsType1: 1
- WashroomsType1Level: Second
- WashroomsType2: 1
- WashroomsType2Level: Basement
- WashroomsType3: 2
- WashroomsType3Level: Ground
- BedroomsAboveGrade: 3
- Interior Features: Water Heater
- Basement: Partial Basement, Partially Finished
- Cooling: Other
- HeatSource: Gas
- HeatType: Forced Air
- ConstructionMaterials: Brick
- Exterior Features: Landscaped, Patio, Porch, Backs On Green Belt
- Roof: Asphalt Shingle
- Pool Features: None
- Sewer: Sewer
- Foundation Details: Unknown
- LotSizeUnits: Feet
- LotDepth: 120
- LotWidth: 34
- PropertyFeatures: Fenced Yard, Golf, Hospital, Lake/Pond, Park, Library
| School Name | Type | Grades | Catchment | Distance |
|---|---|---|---|---|
| {{ item.school_type }} | {{ item.school_grades }} | {{ item.is_catchment? 'In Catchment': '' }} | {{ item.distance }} |

