$749,000
36 TRAVERSE LAKE Lane, Frontenac, ON K0G 1E0
47 - Frontenac South, Frontenac,
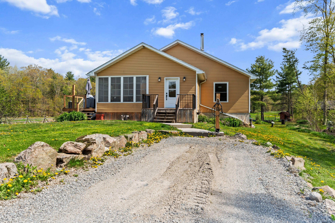
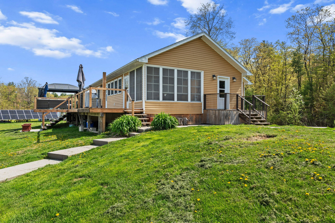
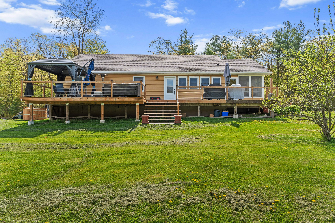
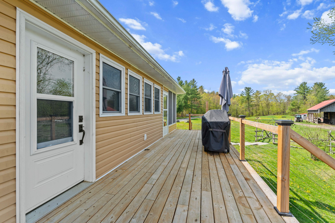
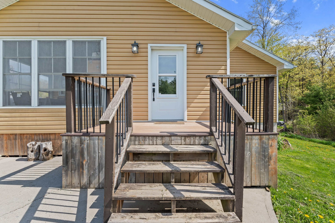
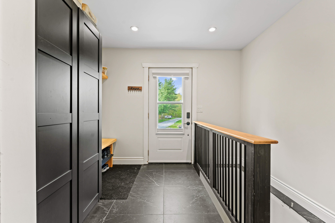
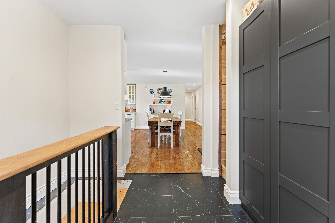
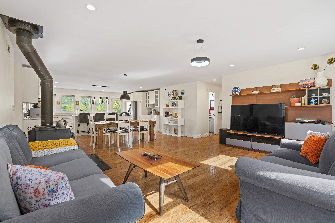
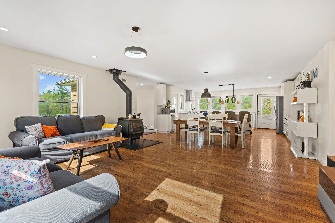
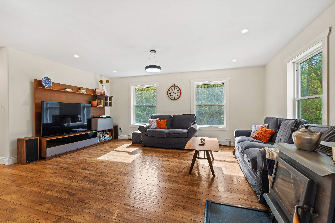
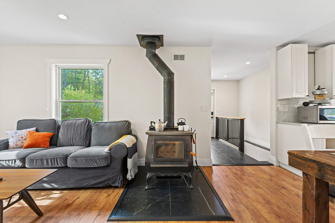
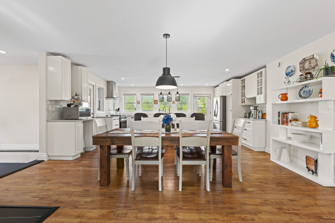

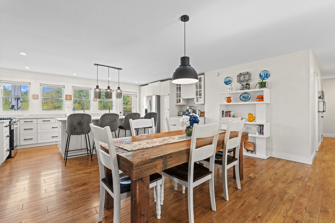
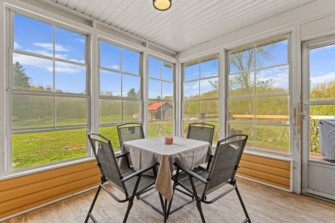
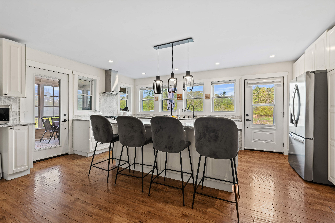
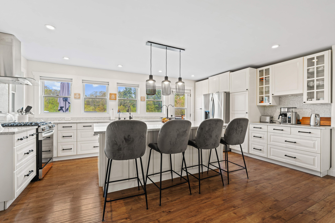

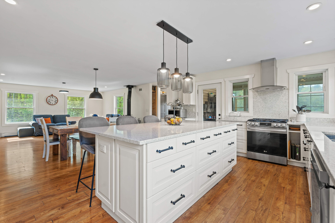
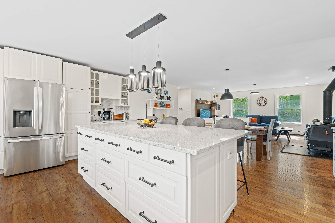
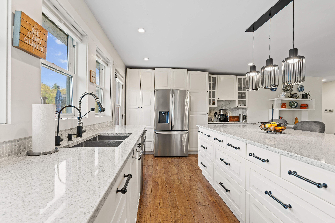
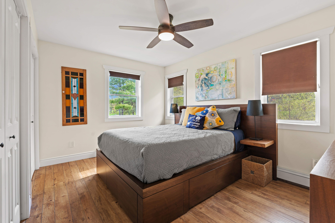
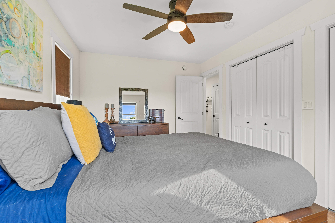
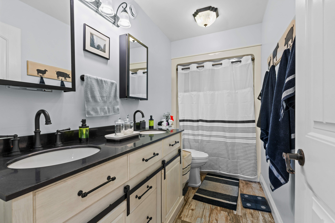
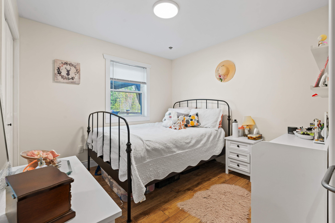
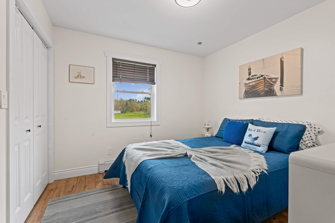
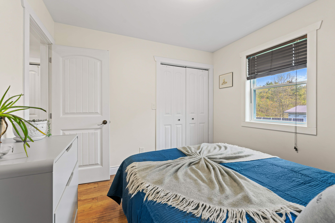
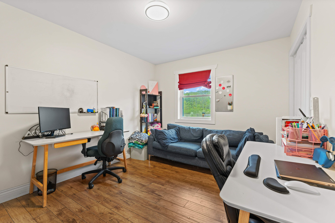
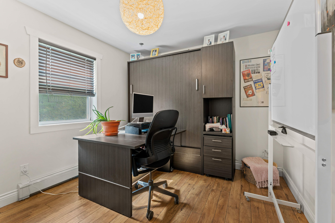
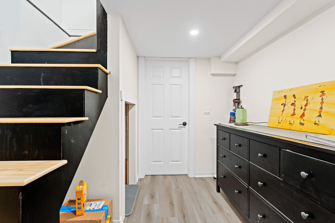
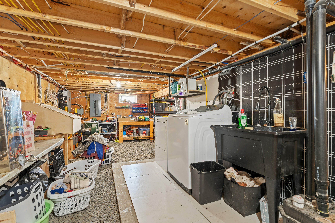
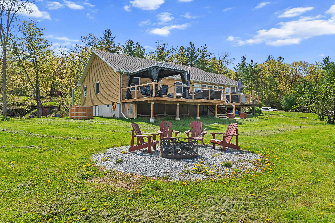
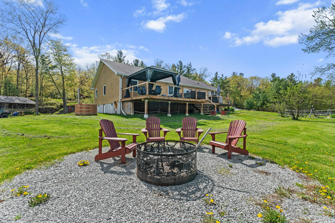

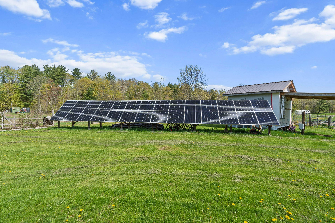
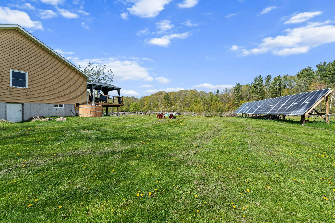
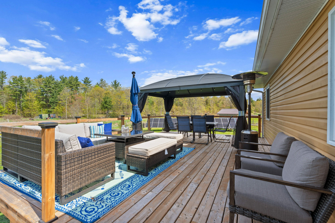
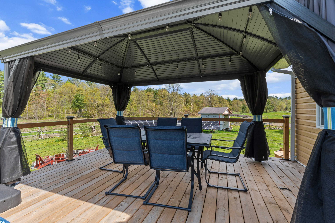
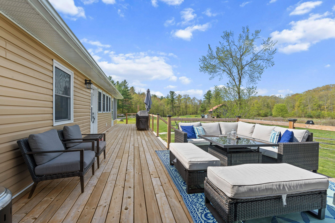
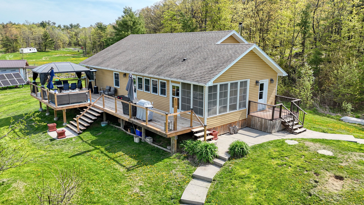
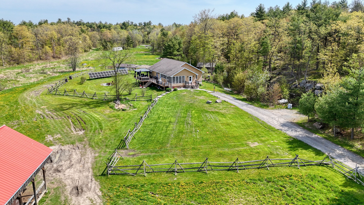
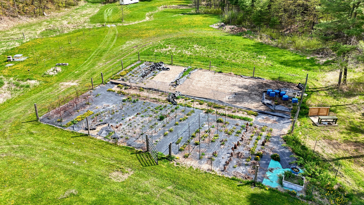

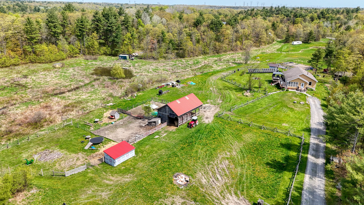
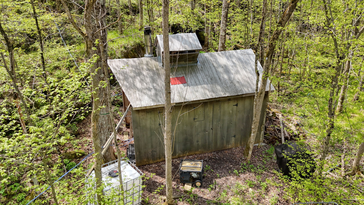
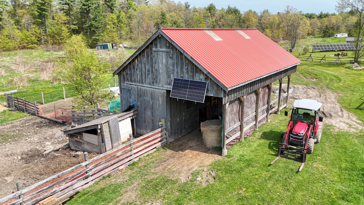
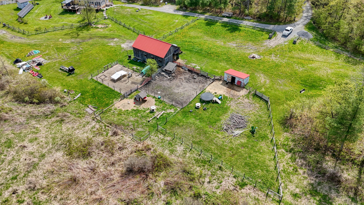
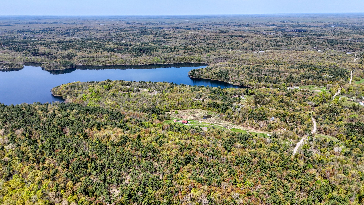
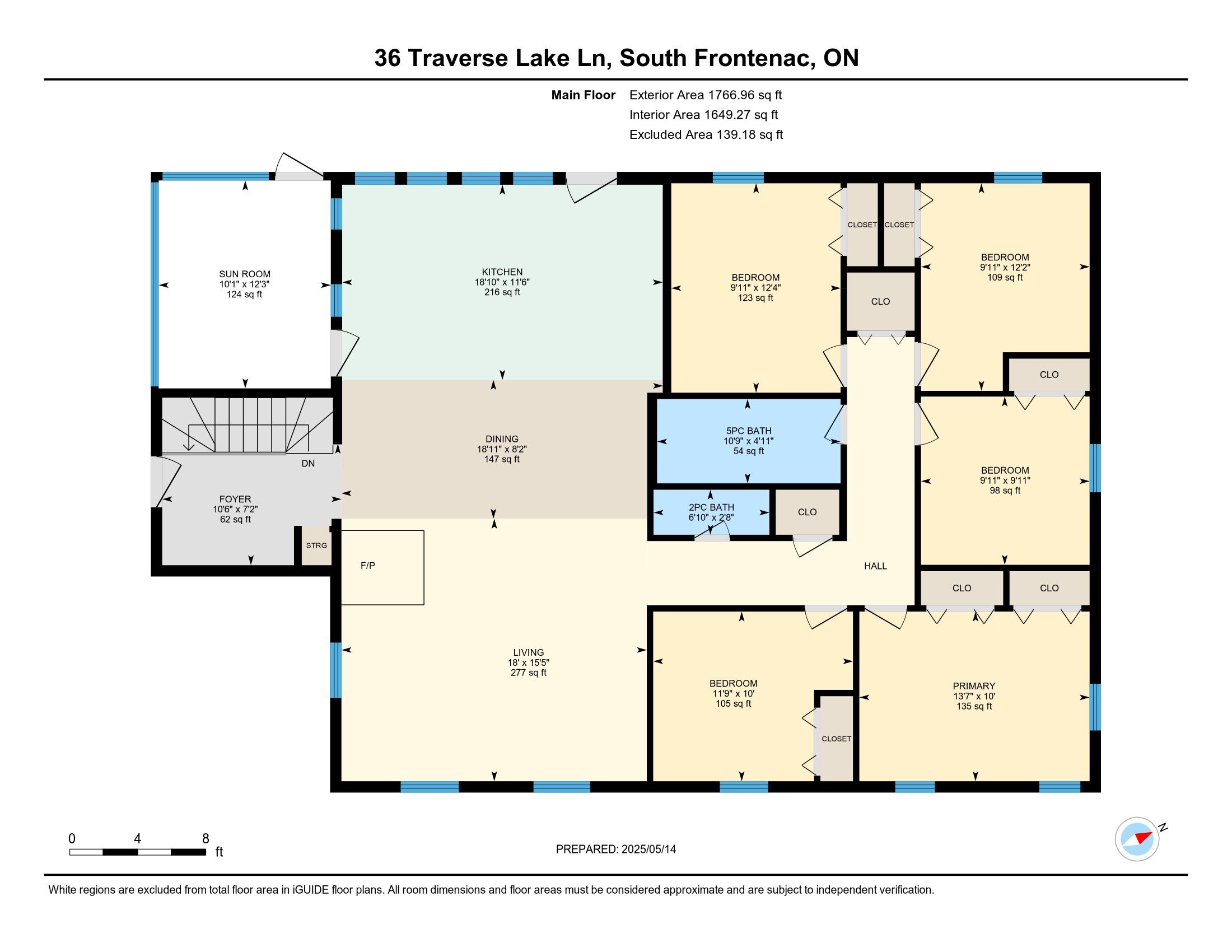
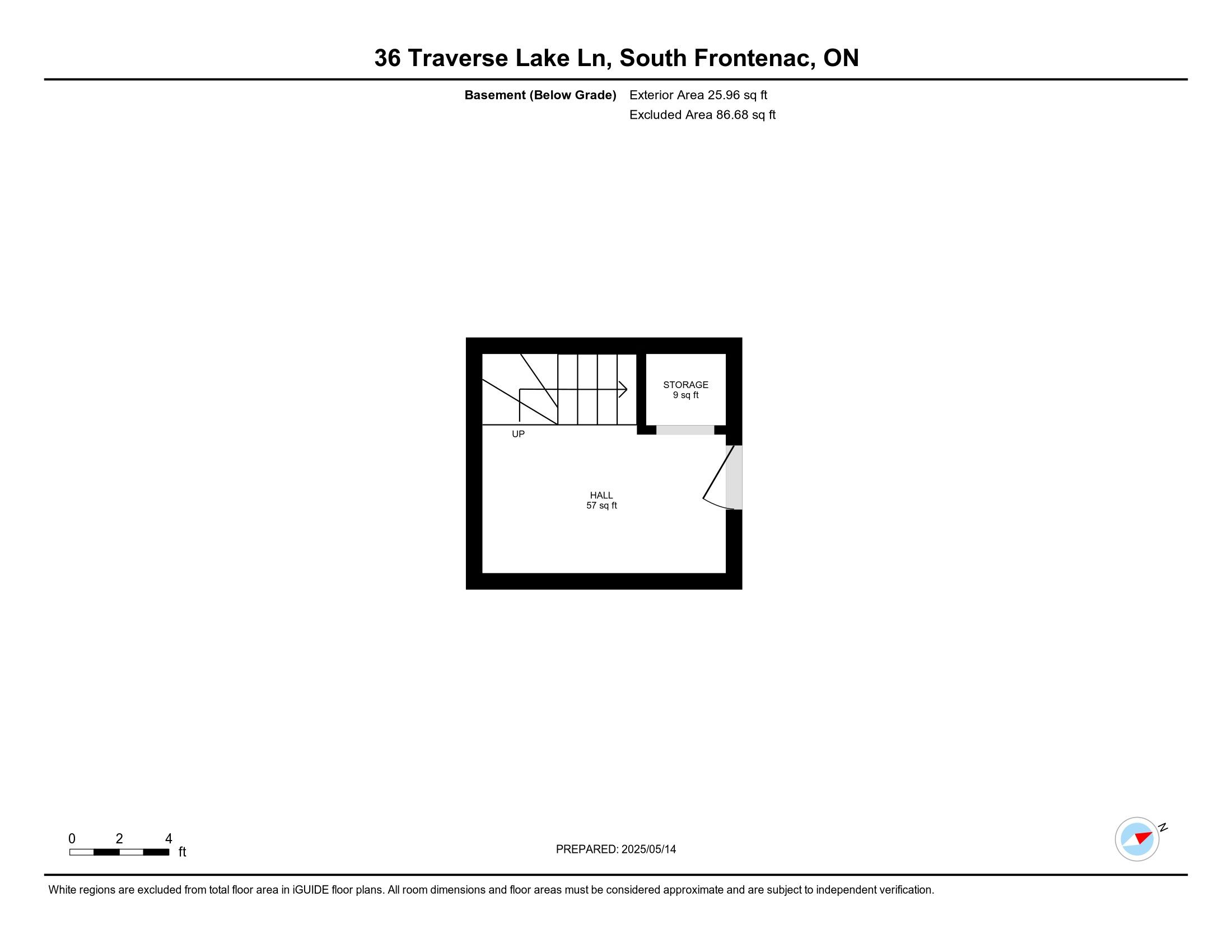
 Properties with this icon are courtesy of
TRREB.
Properties with this icon are courtesy of
TRREB.![]()
Welcome to 36 Traverse Lake Lane, a one-of-a-kind off-grid oasis! Nestled on 35 acres of peaceful countryside, this extraordinary hobby farm offers the ultimate self-sufficient lifestyle just 30 minutes from Kingston. Powered by 14 solar panels, this 5-bedroom, 1.5-bath home blends modern comfort with rustic charm. Step inside to discover a beautifully finished 10-year-old home featuring a stunning kitchen and thoughtfully designed living spaces. Outside, immerse yourself in nature and sustainable living with an expansive new deck perfect for entertaining, a bonfire pit, lush gardens, a barn with animals, a goat house, a sugar shack, bees, and a wood-fired hot tub. Whether you're looking for a family homestead or a personal retreat from city life, this unique property delivers serenity, functionality, and charm in equal measure. Escape the ordinary, your off-grid dream starts here.
- HoldoverDays: 60
- Architectural Style: 1 1/2 Storey
- Property Type: Residential Freehold
- Property Sub Type: Detached
- DirectionFaces: North
- GarageType: None
- Directions: North on Battersea Road (CR 11) to the "Welcome to RideauLakes Township" sign. Turn right onto Simpson Road. Go 1.5km and turn right onto Traverse Lake Lane. The house is 2nd on the right with a Canadian flag.
- Tax Year: 2024
- Parking Features: Private
- ParkingSpaces: 6
- Parking Total: 6
- WashroomsType1: 1
- WashroomsType1Level: Main
- WashroomsType2: 1
- WashroomsType2Level: Main
- BedroomsAboveGrade: 5
- Fireplaces Total: 1
- Interior Features: Carpet Free
- Basement: Crawl Space
- Cooling: Wall Unit(s)
- HeatSource: Wood
- HeatType: Baseboard
- LaundryLevel: Main Level
- ConstructionMaterials: Vinyl Siding
- Exterior Features: Deck, Hot Tub, Landscaped, Recreational Area, Year Round Living
- Roof: Asphalt Shingle
- Pool Features: None
- Sewer: Septic
- Water Source: Drilled Well
- Foundation Details: Concrete
- Parcel Number: 362870348
- LotSizeUnits: Feet
- PropertyFeatures: Level, Part Cleared, Wooded/Treed
| School Name | Type | Grades | Catchment | Distance |
|---|---|---|---|---|
| {{ item.school_type }} | {{ item.school_grades }} | {{ item.is_catchment? 'In Catchment': '' }} | {{ item.distance }} |

