$849,900
3 Wisteria Court, Kitchener, ON N2E 3T4
, Kitchener,
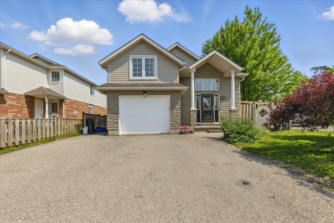
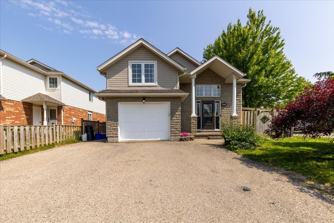
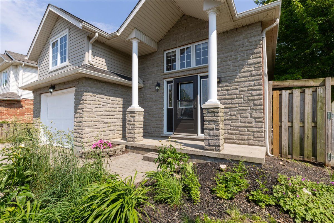
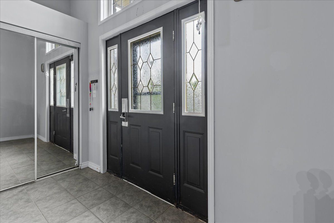
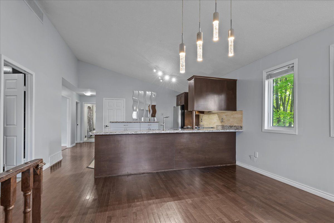
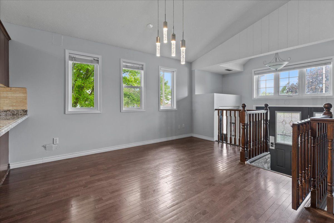
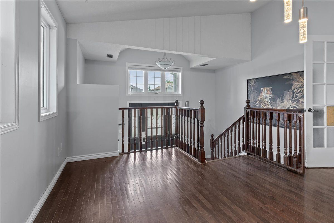
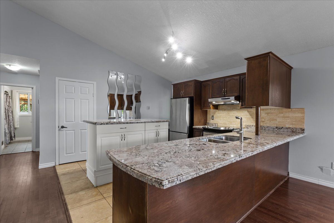
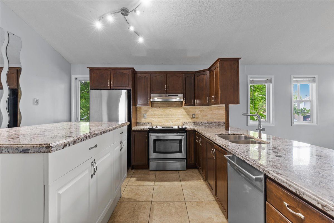
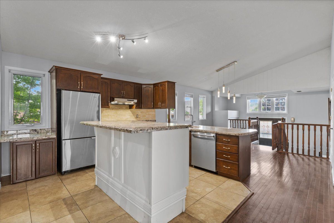
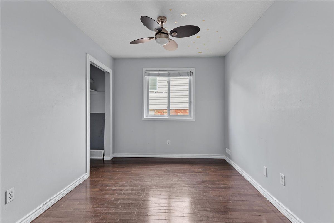
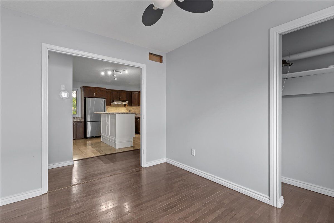
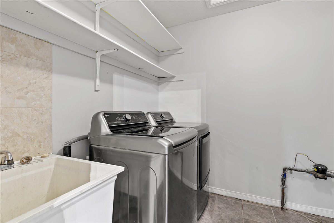
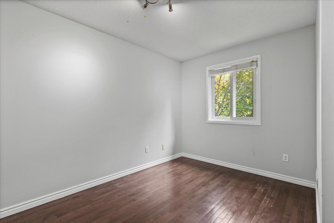
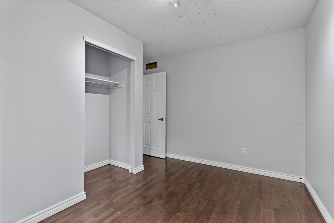
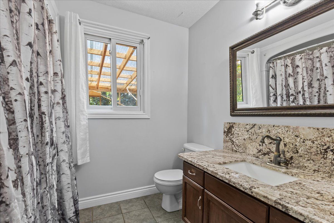
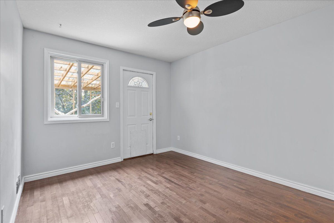
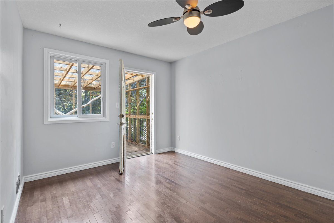
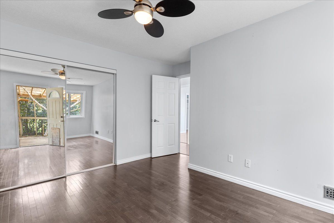
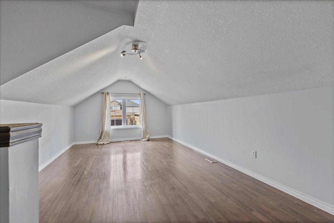
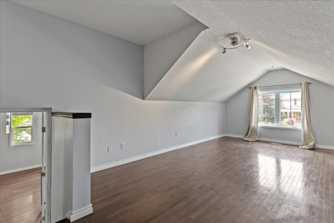
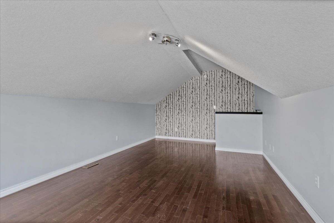
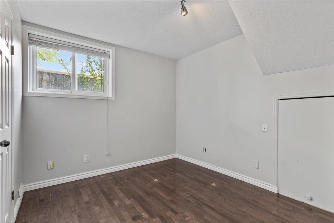
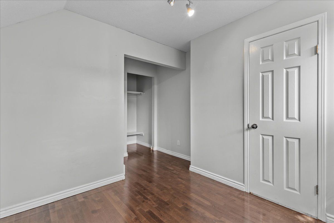
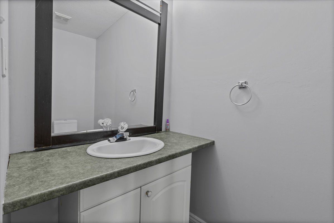
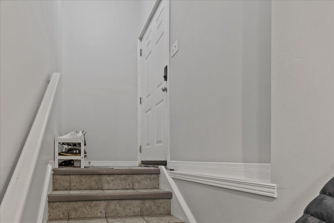
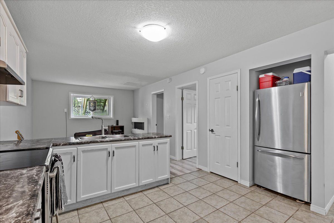
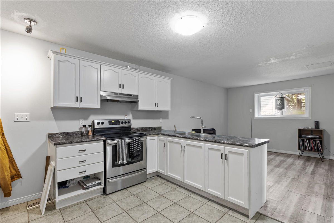
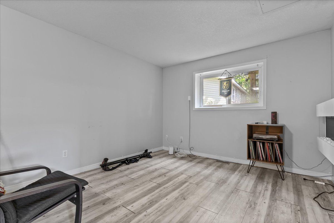
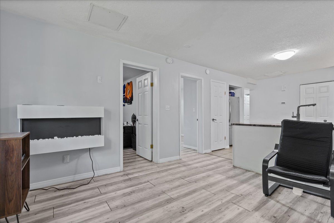
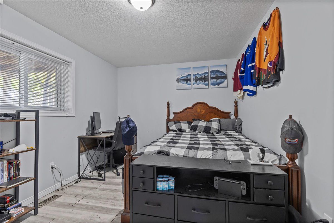
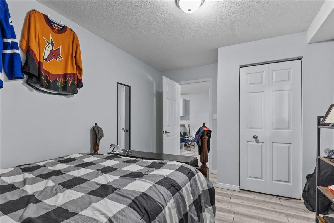
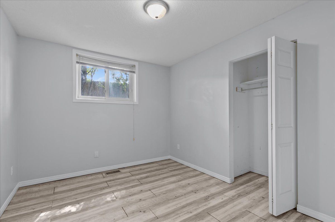
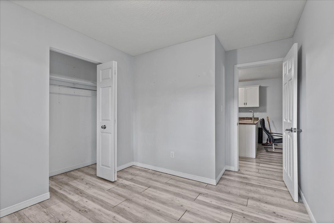
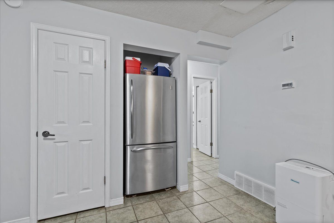
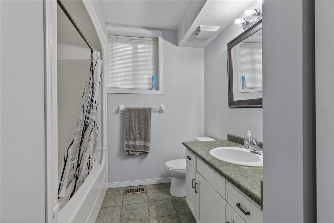
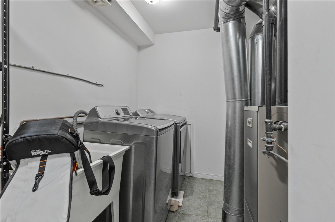
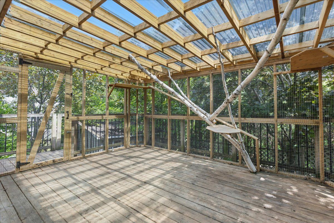

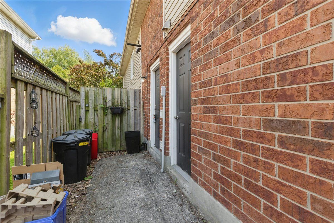
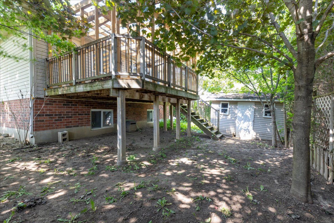
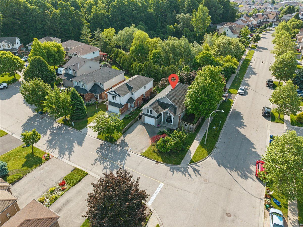
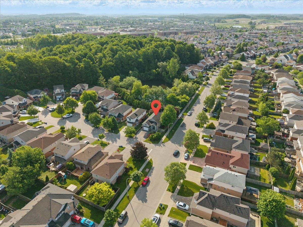
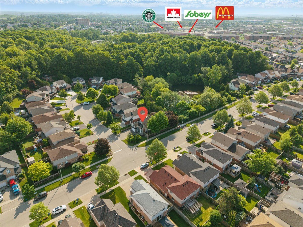
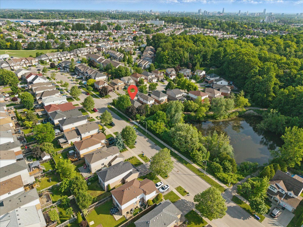
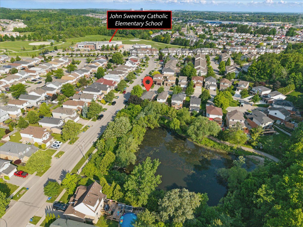
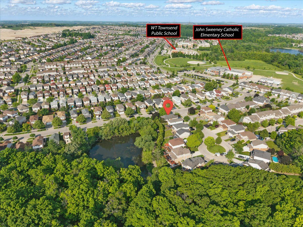
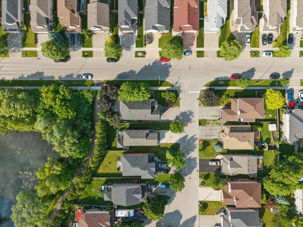
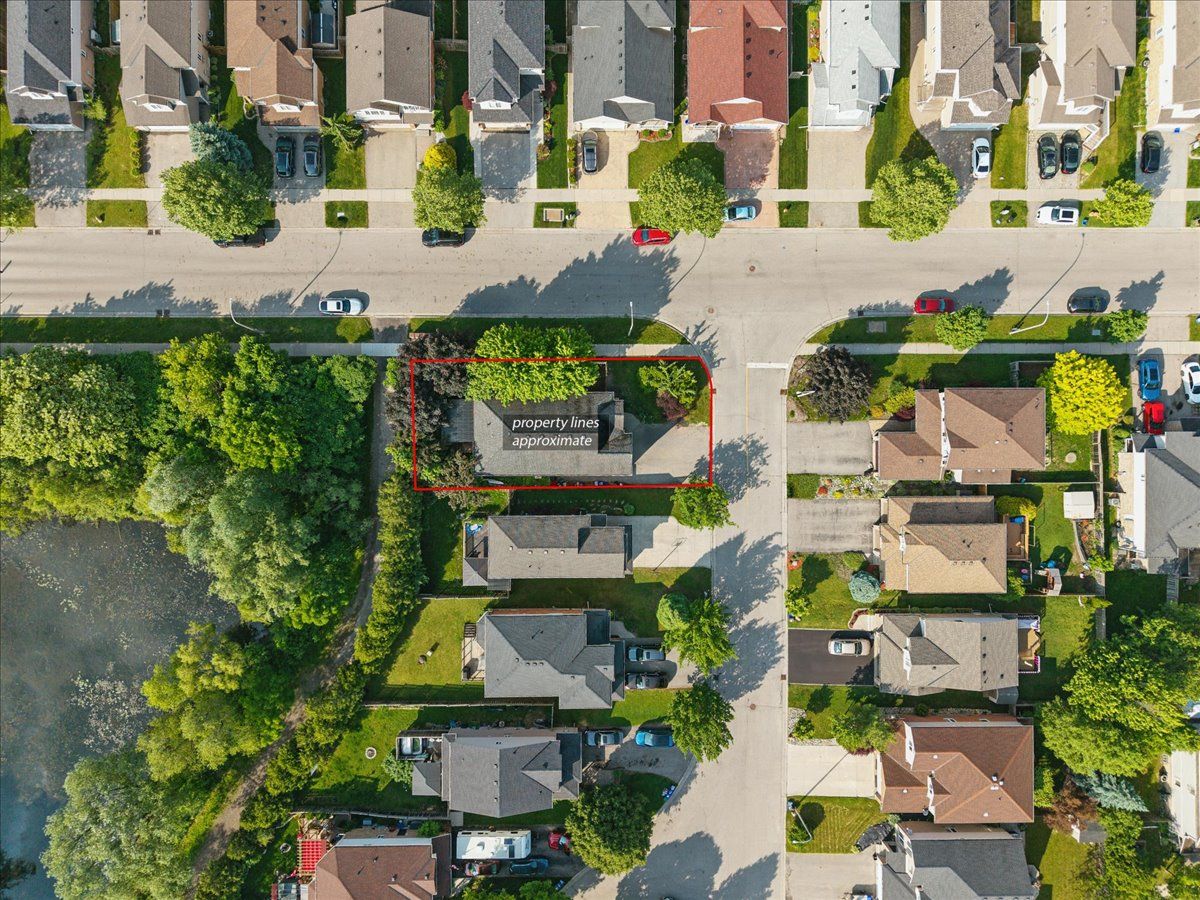
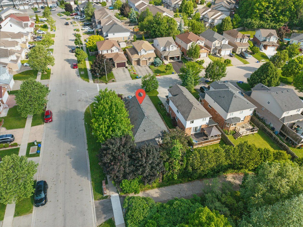
 Properties with this icon are courtesy of
TRREB.
Properties with this icon are courtesy of
TRREB.![]()
Attention savvy investors or buyers looking for some help paying the mortgage. This one owner, purpose built legal duplex is ready for you! Imagine what you could do with an extra $2273 per month (contributed by your lower level tenant) to help you get your foot into the housing market! An incredibly unique layout offers you a main suite (vacant now but previously owner occupied) that can give you up to 5 bedrooms or a home with a welcoming lofted family room over the garage. The Primary bedroom has a walkout to an elevated, pressure treated sundeck. There is a bonus lower level bedroom complete with a 2 piece ensuite to give you more rentable space! The owners unit has a newer (2024) high efficiency furnace and air conditioner and water softener. The kitchen features a large centre island, granite counter tops and 3 appliances. A great blend of hardwood flooring and ceramic tiles throughout. Let's explore the lower level rental suite. A private side entrance, huge windows and it's own laundry room (NO SHARING!) This 2 bedroom unit is completely separately metered for utilities and includes 4 appliances. This property backs onto greenspace with a forest, pond, and trails, offering a serene setting. Located close to public and Catholic schools, and just a 15-minute drive to two universities and a college, this home is an excellent opportunity for a wise investor or a family looking for extra income! Please be advised that the design of this duplex DOES NOT allow for access between the 2 units. They are completely self contained.
- HoldoverDays: 30
- Architectural Style: 2-Storey
- Property Type: Residential Freehold
- Property Sub Type: Detached
- DirectionFaces: West
- GarageType: Attached
- Directions: Activa Av to Copper Leaf St to Wisteria Court
- Tax Year: 2024
- Parking Features: Private Double
- ParkingSpaces: 4
- Parking Total: 5
- WashroomsType1: 1
- WashroomsType1Level: Main
- WashroomsType2: 1
- WashroomsType2Level: Basement
- WashroomsType3: 1
- WashroomsType3Level: Lower
- BedroomsAboveGrade: 3
- BedroomsBelowGrade: 3
- Interior Features: Auto Garage Door Remote, Floor Drain
- Basement: Full, Finished
- Cooling: Central Air
- HeatSource: Gas
- HeatType: Forced Air
- LaundryLevel: Main Level
- ConstructionMaterials: Brick Veneer, Stone
- Roof: Asphalt Shingle
- Pool Features: None
- Sewer: Sewer
- Foundation Details: Poured Concrete
- Parcel Number: 227270913
- LotSizeUnits: Feet
- LotDepth: 101
- LotWidth: 58
| School Name | Type | Grades | Catchment | Distance |
|---|---|---|---|---|
| {{ item.school_type }} | {{ item.school_grades }} | {{ item.is_catchment? 'In Catchment': '' }} | {{ item.distance }} |

