$1,749,900
31 Robarts Drive, Hamilton, ON L9K 0H5
Meadowlands, Hamilton,
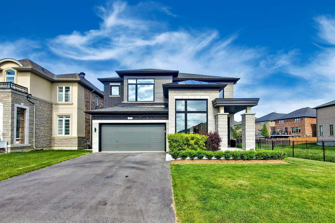

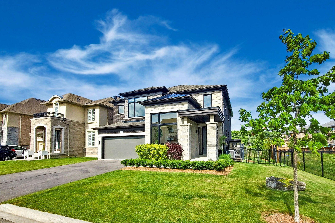
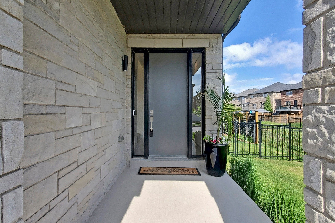
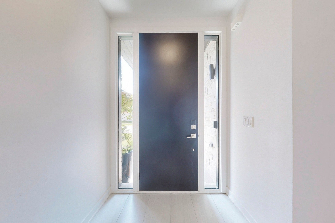
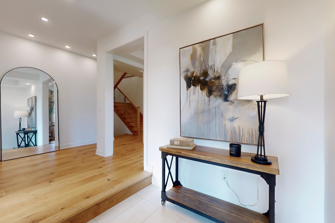
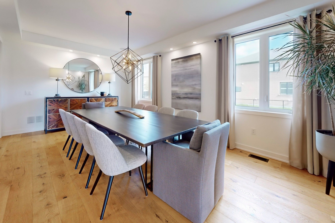
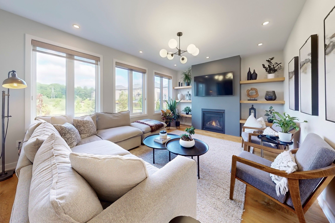
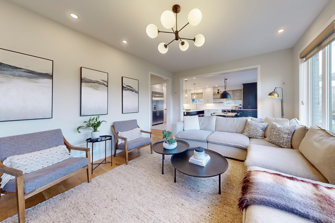
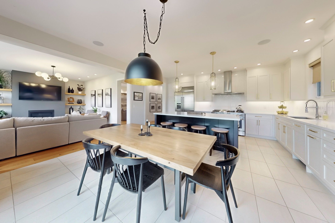
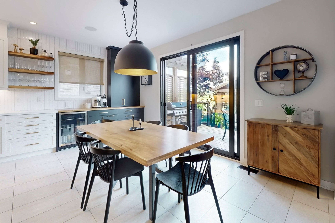
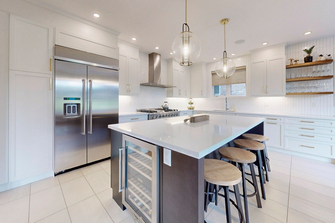
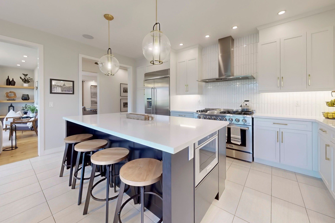
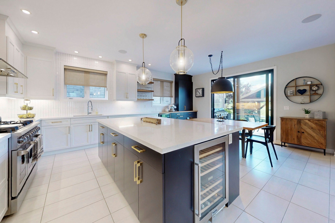
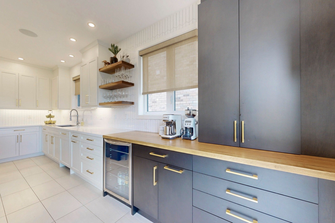
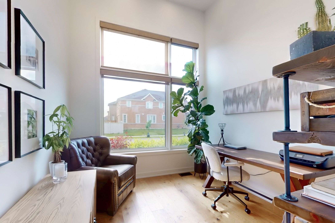
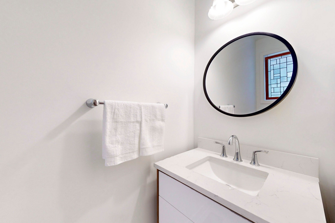
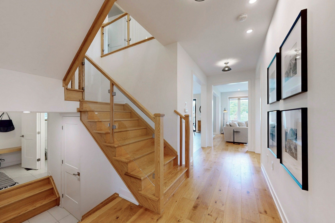
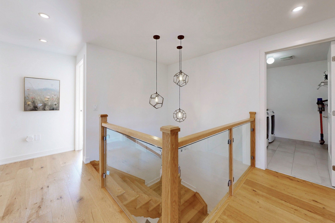

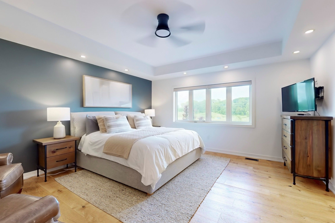
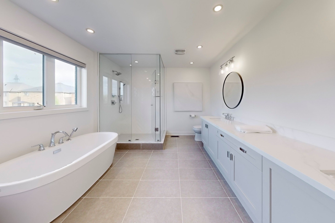
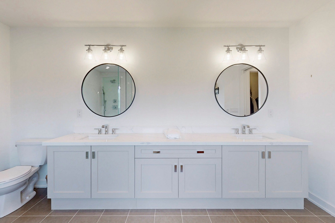
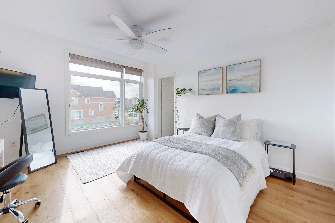
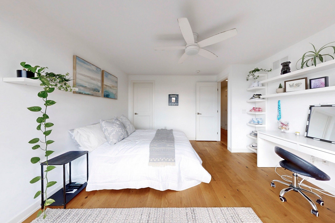
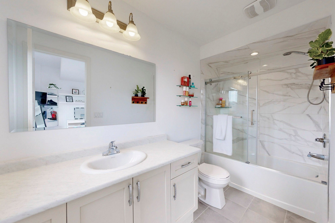

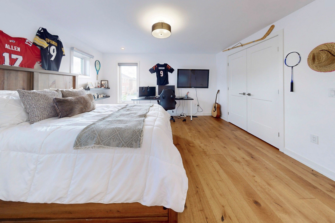
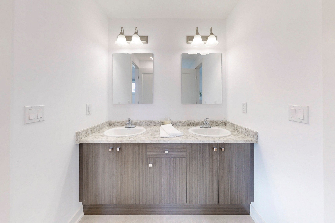
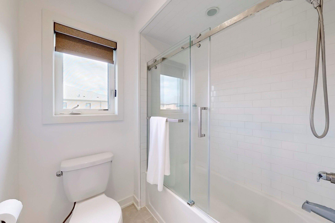
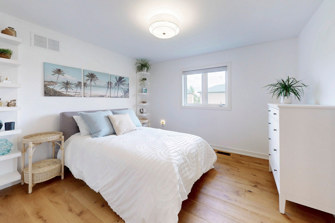
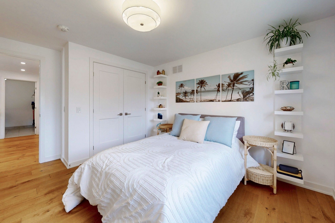
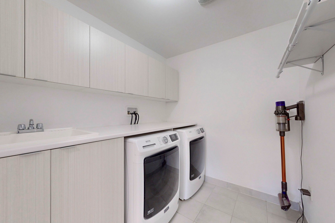
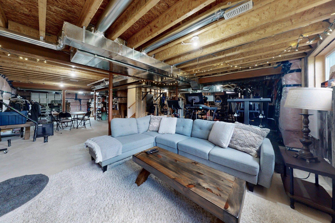
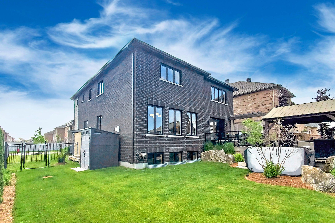
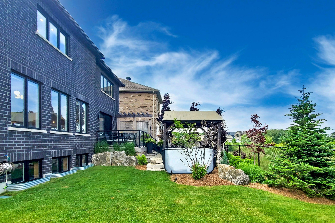
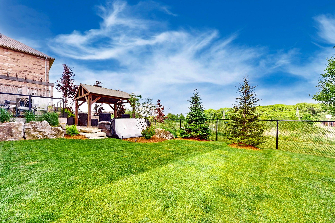
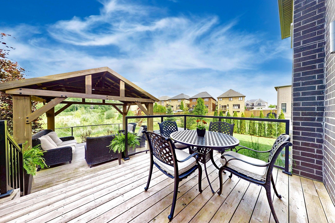
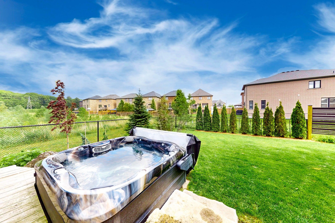
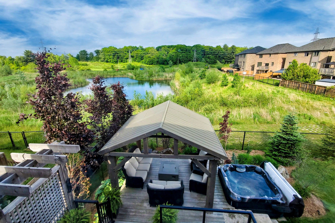
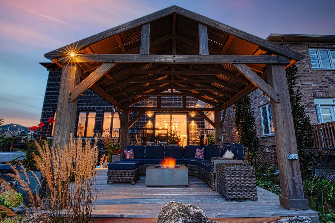
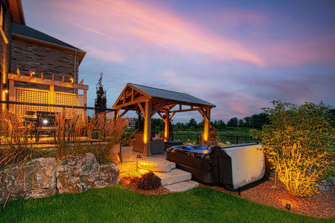
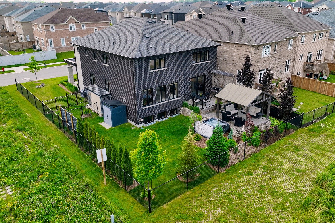
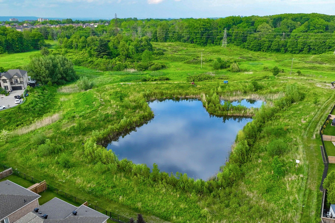
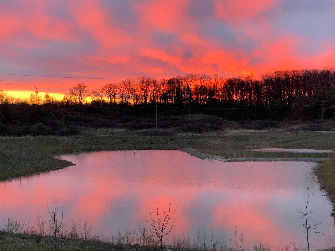
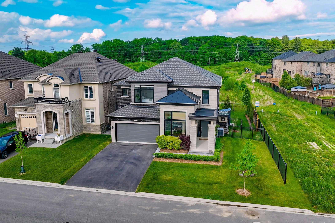
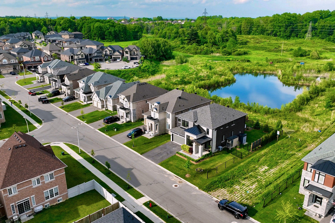
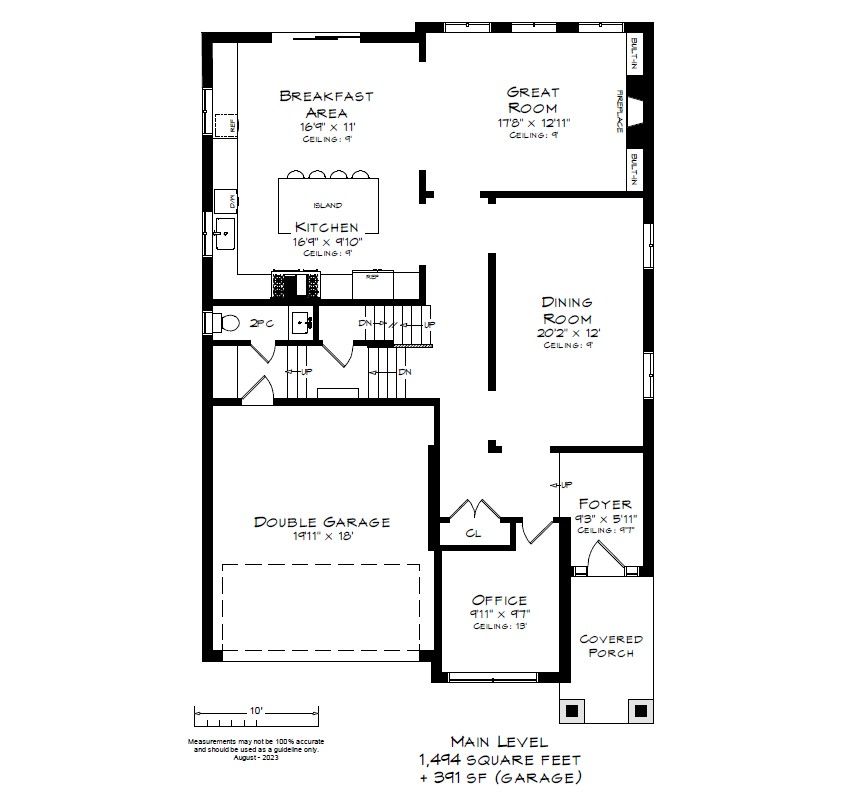
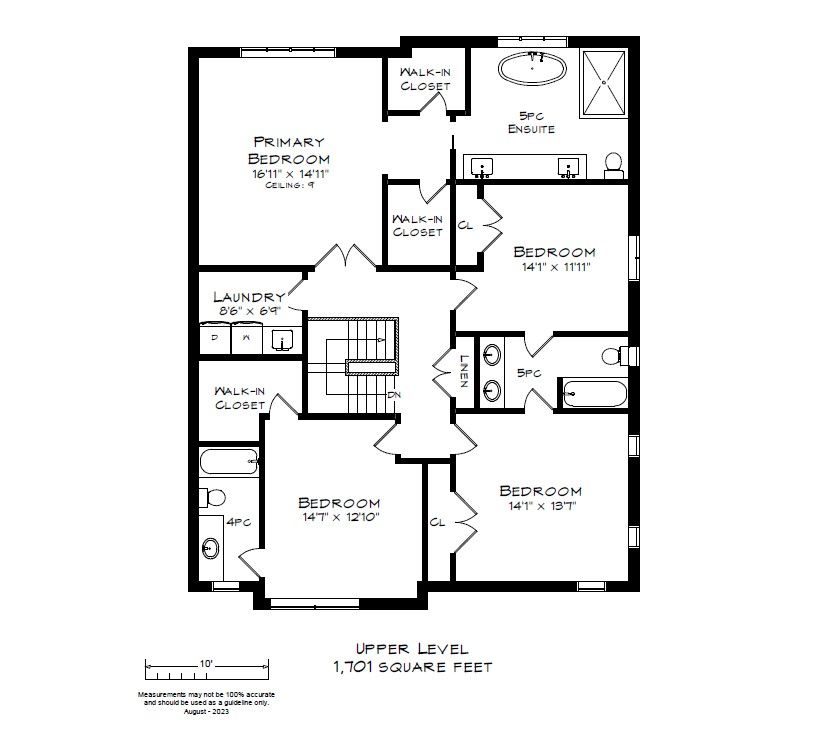
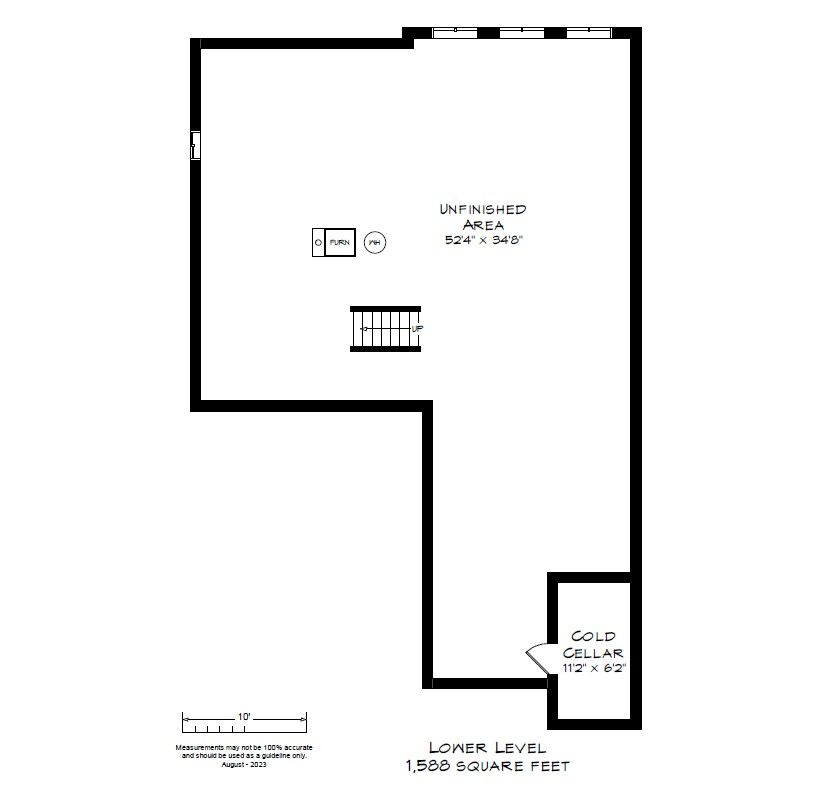
 Properties with this icon are courtesy of
TRREB.
Properties with this icon are courtesy of
TRREB.![]()
Welcome to this stunning modern 2-storey luxury home, built in 2020 on premium 60' x 105' conservation pond view lot & $300K+ in upgrades. Step inside & fall in love w/ the light, airy design featuring neutral palette, upgraded trim, glass railings, 9' ceilings, pot lights, oversized windows, & 7.5" white oak wide-plank engineered hardwood floors. The thoughtfully designed layout is perfect for living & entertaining. Large formal dining room w/ 2x built-in ceiling speakers, office w/ vaulted ceiling & motorized shades, mudroom, powder, & great room w/ gas FP. Breathtaking gourmet open-concept kitchen offers impressive 8' island, high-end appliances, 4x built-in ceiling speakers, quartz counters, pantry cabinets, breakfast bar, coffee nook & 8' custom glass sliding doors that open to spectacular backyard retreat. Upstairs, the primary suite boasts serene pond views, 2 W/I closets, beautiful ensuite bath w/ glass shower, motorized shade, soaker tub & 10' vanity w/ quartz counters & under-mount sinks. You'll also find a well-equipped laundry room & 3 additional spacious bedrooms, 2 sharing a Jack-&-Jill bath w/ his & hers sinks, & one w/ its own ensuite & W/I closet. Step outside to experience beautifully landscaped outdoor living harmonious w/ water views & surrounding nature. Over 25 bird species, deer & more. Many enhanced outdoor features including garden lighting, full irrigation & custom-built western red cedar deck w/ Jacuzzi hot tub, shade structure & gas hookups for your fire table & BBQ. Other updates: Furnace (2020), AC (2020), Roof (2020). Located in the heart of Meadowlands, walking distance to top schools, public transit, shopping, parks, & quick access to 403.
- HoldoverDays: 90
- Architectural Style: 2-Storey
- Property Type: Residential Freehold
- Property Sub Type: Detached
- DirectionFaces: East
- GarageType: Attached
- Directions: Raymond Road to Whittington Drive
- Tax Year: 2025
- Parking Features: Private Double
- ParkingSpaces: 4
- Parking Total: 6
- WashroomsType1: 1
- WashroomsType1Level: Main
- WashroomsType2: 2
- WashroomsType2Level: Second
- WashroomsType3: 1
- WashroomsType3Level: Second
- BedroomsAboveGrade: 4
- Interior Features: Auto Garage Door Remote, Water Heater
- Basement: Full, Partially Finished
- Cooling: Central Air
- HeatSource: Gas
- HeatType: Forced Air
- LaundryLevel: Upper Level
- ConstructionMaterials: Brick
- Exterior Features: Deck, Hot Tub, Porch
- Roof: Asphalt Shingle
- Pool Features: None
- Sewer: Sewer
- Foundation Details: Poured Concrete
- LotSizeUnits: Feet
- LotDepth: 104.92
- LotWidth: 60.1
- PropertyFeatures: Greenbelt/Conservation, Lake/Pond, Park, Public Transit, School
| School Name | Type | Grades | Catchment | Distance |
|---|---|---|---|---|
| {{ item.school_type }} | {{ item.school_grades }} | {{ item.is_catchment? 'In Catchment': '' }} | {{ item.distance }} |

