$729,800
1060 7TH Line, Beckwith, ON K7C 3P2
910 - Beckwith Twp, Beckwith,
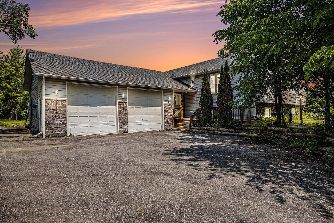
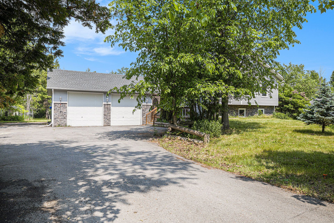
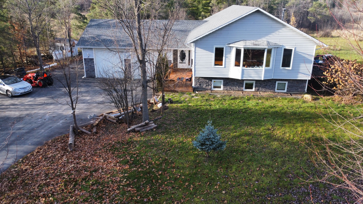
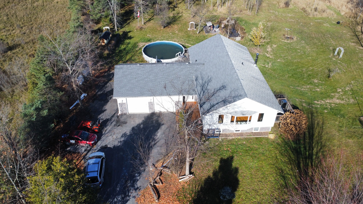
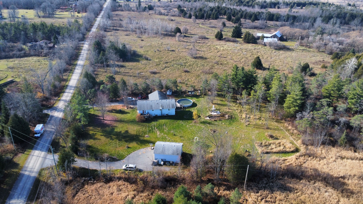
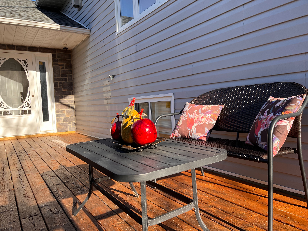
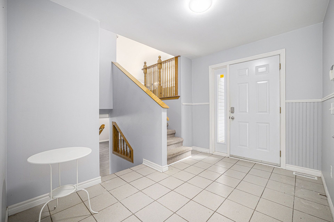
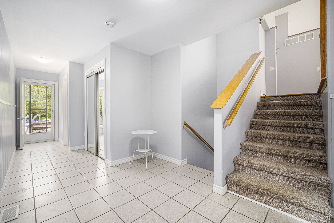
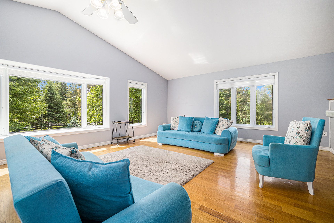
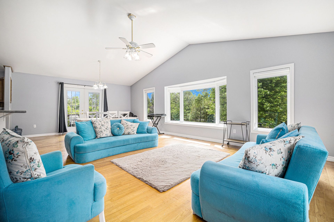
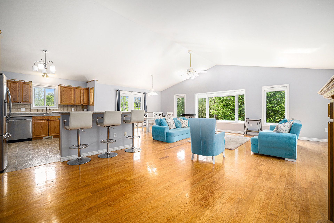
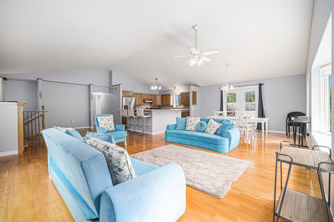
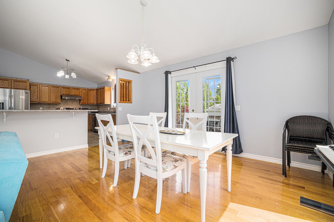
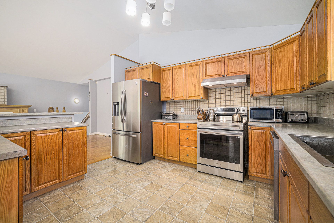
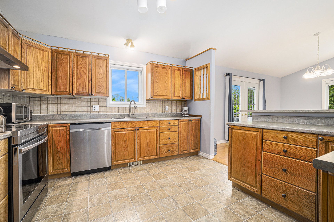
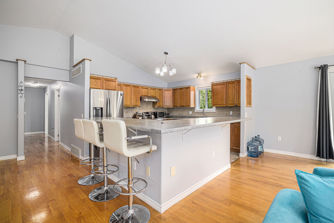

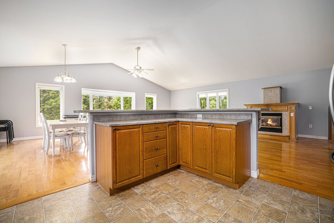
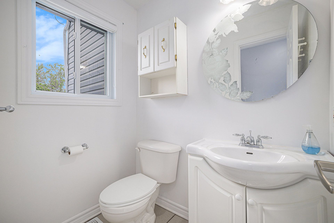
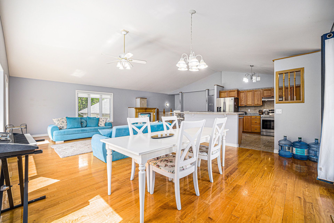
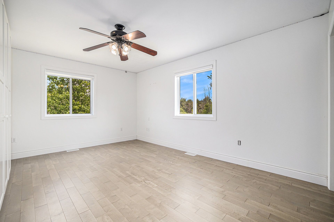
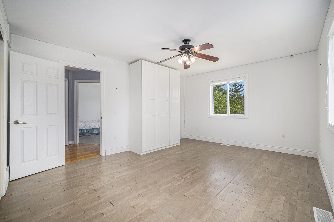
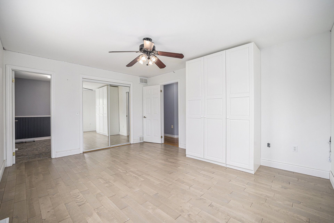
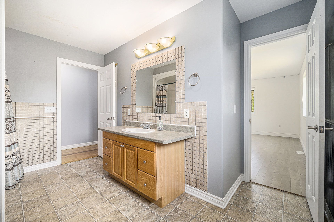
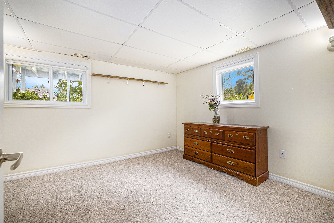
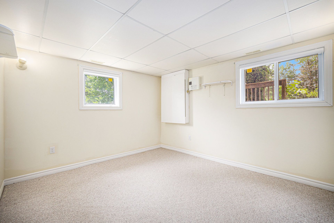
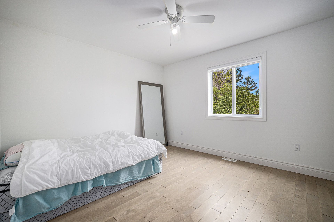
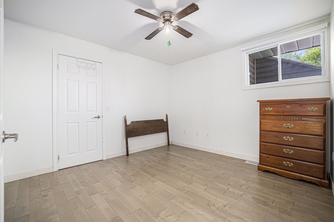
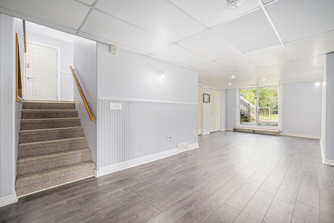
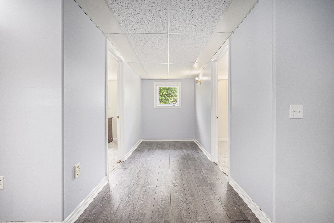

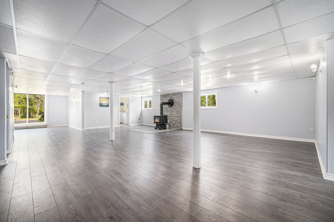
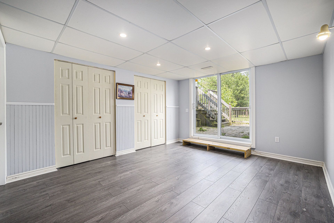
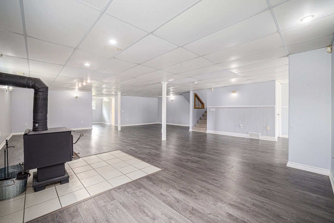
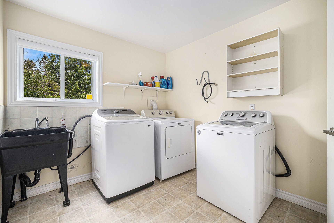
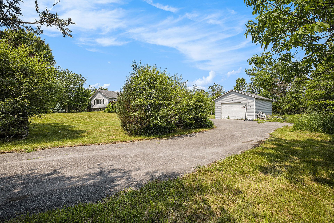
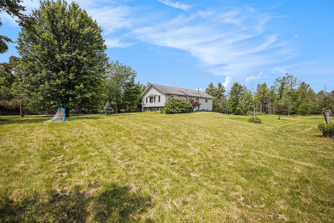
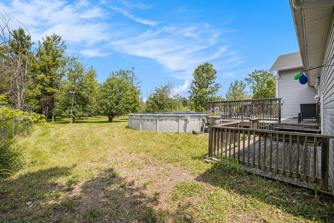
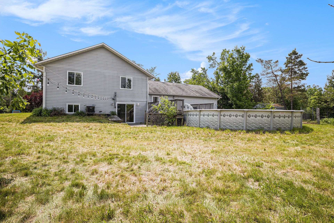
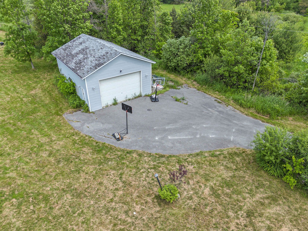
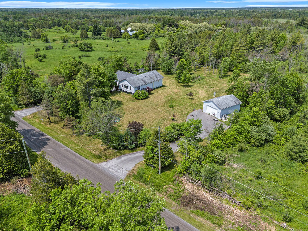
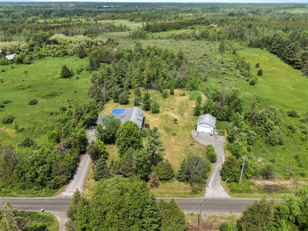
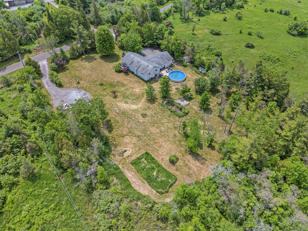
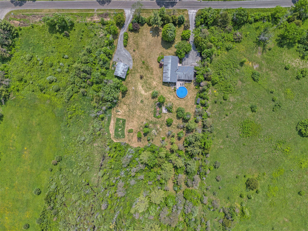
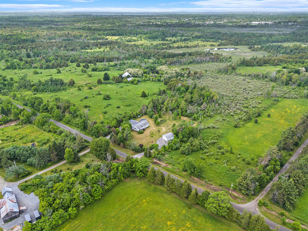
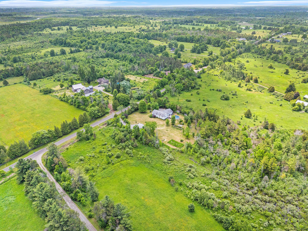
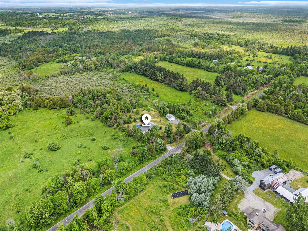
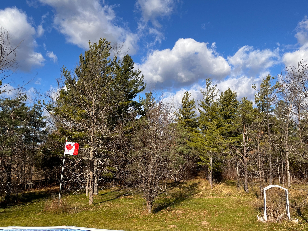
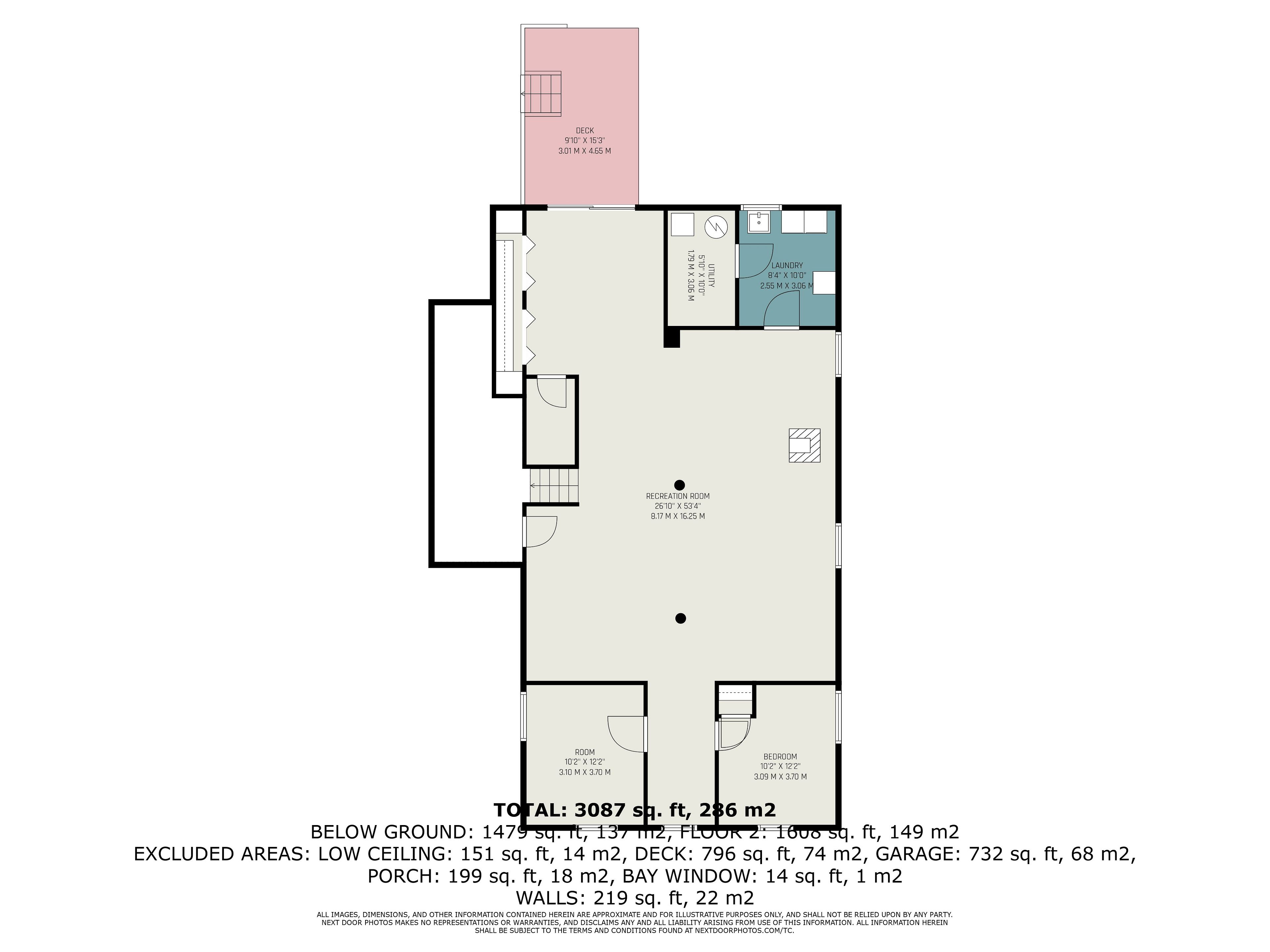
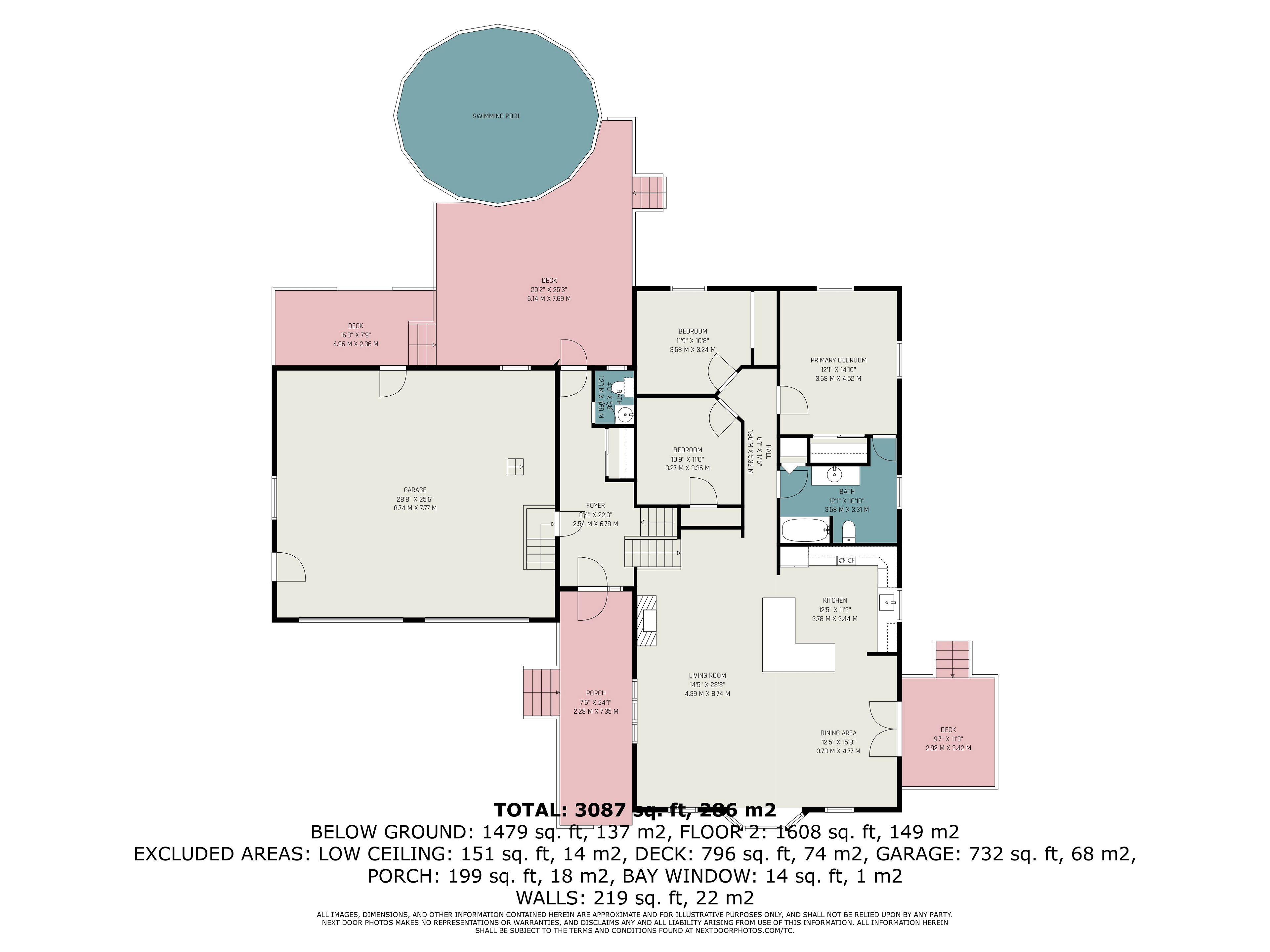
 Properties with this icon are courtesy of
TRREB.
Properties with this icon are courtesy of
TRREB.![]()
Charming 5-Bedroom Home with Office and Workshop on Nearly 3 Acres. Welcome to this stunning 4-bedroom, 1-office single-family home, offering the perfect blend of country living with easy access to urban amenities. Situated on almost 3 acres of serene land, this property features a spacious layout with modern finishes throughout. The home boasts two high-ceiling, attached garages with automatic door openers, along with a separate, stand-alone heated workshop (20x30), ideal for use as a garage or additional storage, accessible via its own private driveway. Step inside to the expansive open-concept living room, filled with natural light and designed for comfortable living and entertaining. The adjacent dining area flows seamlessly into the kitchen, making hosting gatherings a breeze. Upstairs, you'll find two generously sized bedrooms, plus a large primary suite. A full bathroom, conveniently located for both the primary bedroom and the hallway, completes the upper level. The main floor includes a welcoming foyer, a convenient powder room, and access to the garage and lower level. The lower level is perfect for relaxation or family activities, offering a large family room, an additional bedroom, and a versatile office space that can easily be converted into a fifth bedroom. A second full bathroom is also located on this floor, and the walkout sliding door leads directly to the backyard. Outside, enjoy peaceful evenings by the man-made pond, the perfect spot for morning coffee or gathering with friends and family. The entire home has been freshly painted, ready for you to move in and make it your own!
- HoldoverDays: 60
- Architectural Style: Bungalow-Raised
- Property Type: Residential Freehold
- Property Sub Type: Detached
- DirectionFaces: North
- GarageType: Attached
- Tax Year: 2024
- Parking Features: Circular Drive, Tandem
- ParkingSpaces: 10
- Parking Total: 12
- WashroomsType1: 1
- WashroomsType1Level: Main
- WashroomsType2: 1
- WashroomsType2Level: Lower
- WashroomsType3: 1
- WashroomsType3Level: Main
- BedroomsAboveGrade: 3
- BedroomsBelowGrade: 2
- Fireplaces Total: 2
- Interior Features: Storage, Carpet Free, Auto Garage Door Remote
- Basement: Finished, Finished with Walk-Out
- Cooling: Central Air
- HeatSource: Propane
- HeatType: Forced Air
- LaundryLevel: Lower Level
- ConstructionMaterials: Vinyl Siding
- Exterior Features: Deck, Landscaped, Privacy, Year Round Living
- Roof: Asphalt Shingle
- Pool Features: Above Ground
- Sewer: Septic
- Water Source: Drilled Well
- Foundation Details: Unknown
- Parcel Number: 051370130
- LotSizeUnits: Feet
- LotDepth: 600
- LotWidth: 200
- PropertyFeatures: Cul de Sac/Dead End, Clear View, Wooded/Treed
| School Name | Type | Grades | Catchment | Distance |
|---|---|---|---|---|
| {{ item.school_type }} | {{ item.school_grades }} | {{ item.is_catchment? 'In Catchment': '' }} | {{ item.distance }} |

