$745,000
661 Weller Street, Peterborough Central, ON K9J 4X1
3 Old West End, Peterborough Central,
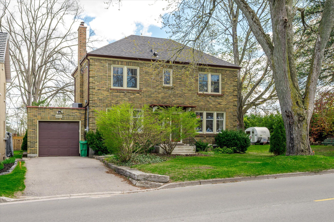

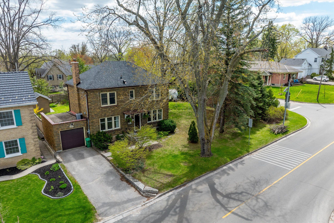
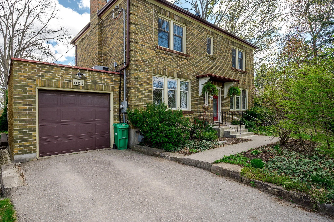
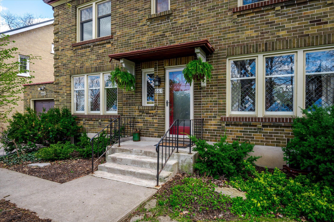
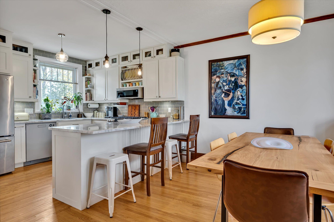
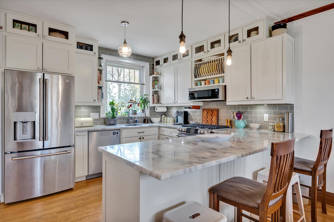
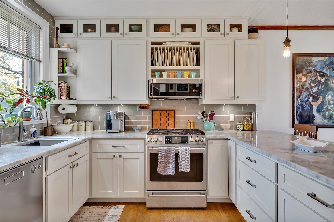
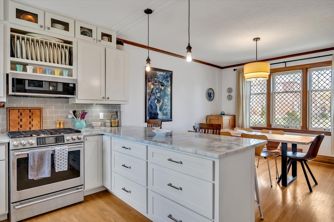
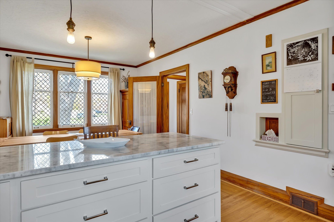
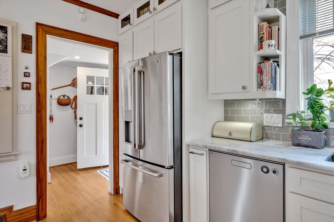
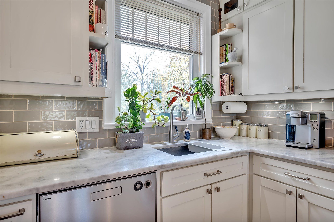
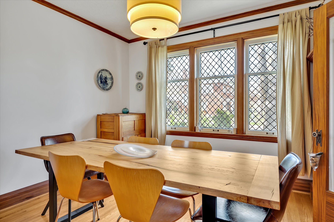
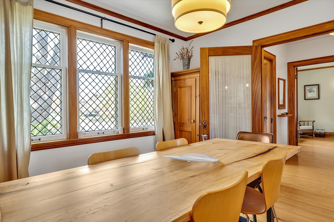
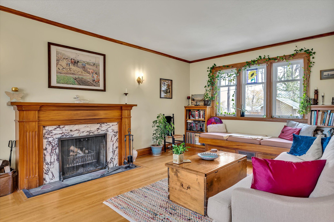
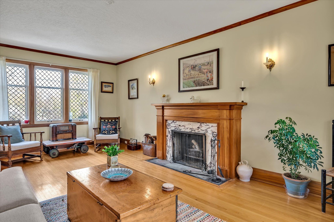
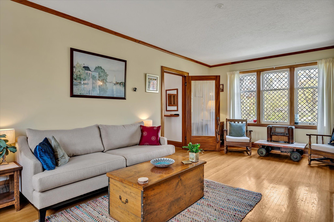
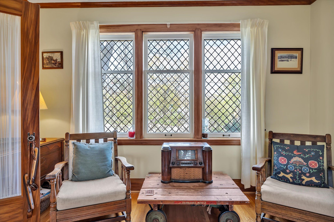
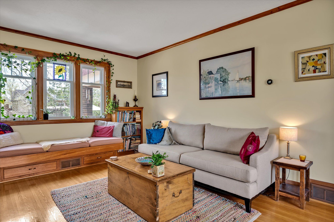
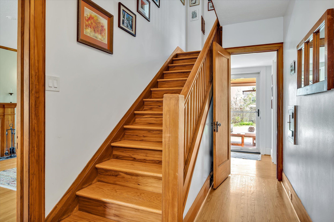
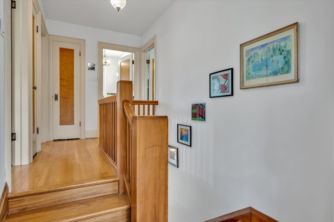
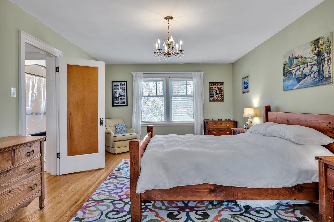
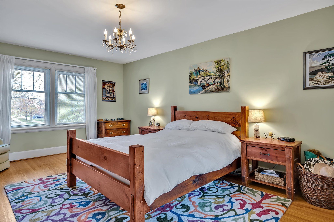
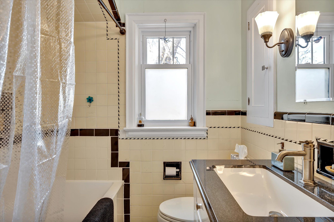
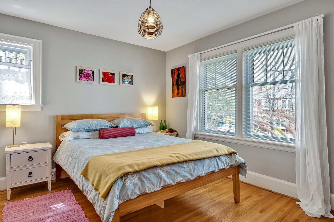
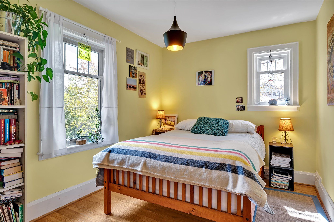
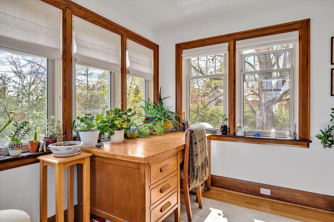
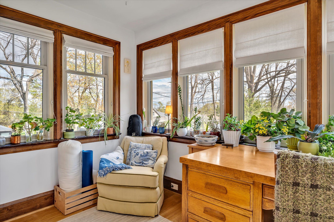
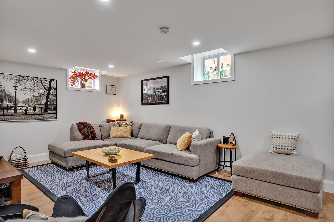
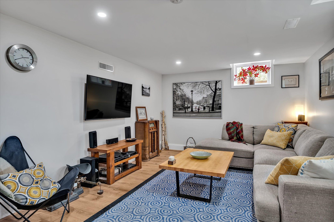
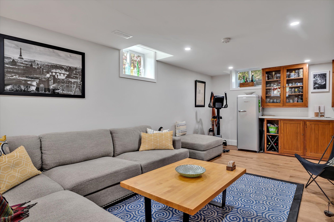
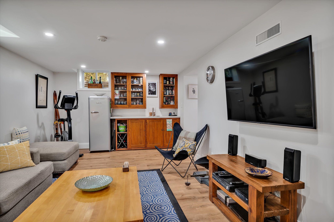

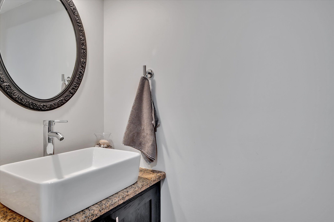

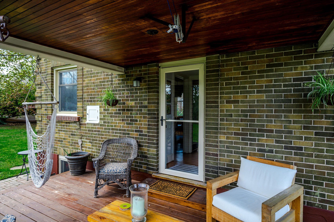
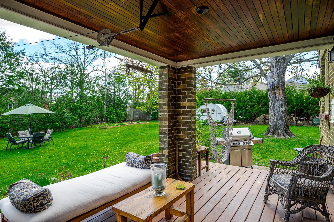
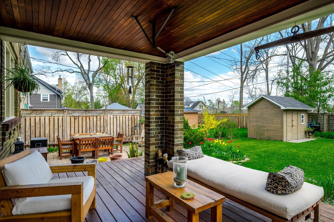
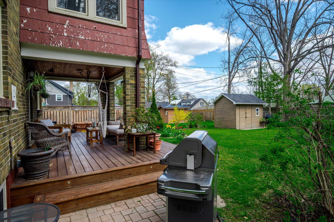
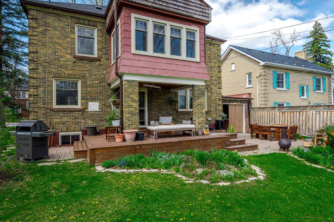
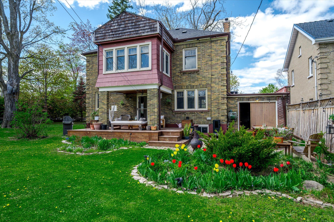
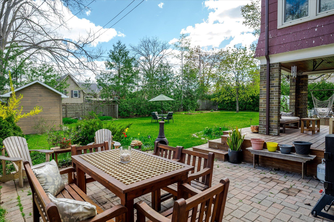

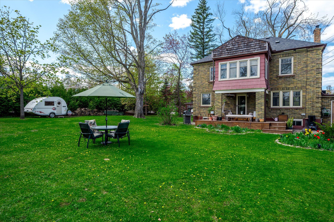
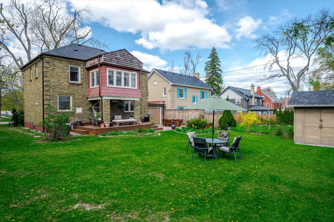
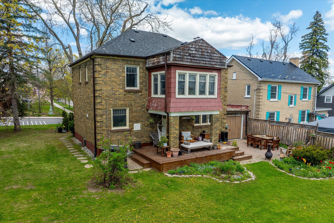
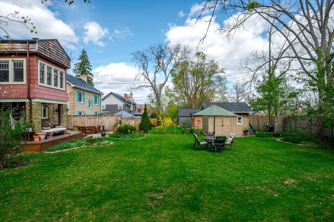
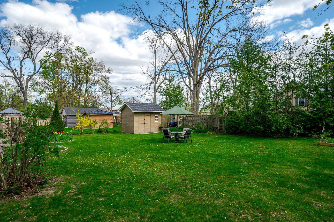
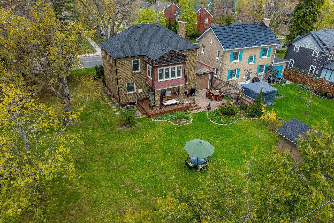
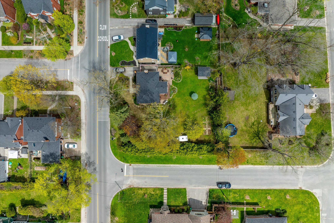
 Properties with this icon are courtesy of
TRREB.
Properties with this icon are courtesy of
TRREB.![]()
THIS HOUSE IS A MUST SEE ! OLD WORLD CHARM AND CHARACTER ENHANCED WITH SUBSTANTIAL UPDATING MAKES THIS A TRULY UNIQUE HOME. THIS 3 BERDROOM PLUS SUN ROOM /OFFICE, CENTRE HALL PLAN, BOASTS BEAUTIFUL HARDWOOD FLOORING ON MAIN AND UPPER LEVELS. NATURAL TRIM AND GORGEOUS STAIRCASE ATTEST TO CRAFTSMANSHIP FROM YESTERYEAR. TASTEFULLY UPDATED KITCHEN (202O) WITH BREAKFAST BAR AND GRANITE COUNTERTOPS OPENS TO THE SPACIOUS EATING AREA WITH LEADED GLASS WINDOWS, THE FORMAL LIVING ROOM FEATURES WOOD BURNING FIREPLACE, CUSTOM BOOK CASE WITH BENCH SEAT AND LEADED GLASS WINDOWS AS WELL. TASTEFUL PRIMARY WITH AMPLE SPACE FOR LARGE BEDROOM SUITE, COZY 3 SIDED SUNROOM OVERLOOKS THE REAR YARD AND MAKES FOR A WONDERFUL GET-A-WAY ROOM IDEAL FOR READING OR ENJOYING SOME SOLITUDE. THE LOWER LEVEL OFFERS A COZY REC ROOM WITH WET BAR, 2 PC BATH AND WORKSHOP/LAUNDRY. COVERED DECK JUST OFF THE KITCHEN AND LOWER PATIO MAKE THE BACK YARD OASIS A SOUGHT AFTER LOCATION TO UNWIND. NEWER 200 AMP BREAKER PANEL WITH ALL KNOB AND TUBE REMOVED IN 2019, ROOF RESHINGLED IN 2022, SINGLE CAR GARAGE WITH TRI-FOLD DOOR AT REAR ALLOWING EASY ACCESS TO YARD.
- HoldoverDays: 60
- Architectural Style: 2-Storey
- Property Type: Residential Freehold
- Property Sub Type: Detached
- DirectionFaces: South
- GarageType: Attached
- Directions: Monaghan - West on Weller
- Tax Year: 2024
- Parking Features: Available, Lane, Private
- ParkingSpaces: 2
- Parking Total: 3
- WashroomsType1: 1
- WashroomsType1Level: Basement
- WashroomsType2: 1
- WashroomsType2Level: Second
- WashroomsType4Level: Second
- BedroomsAboveGrade: 3
- Fireplaces Total: 1
- Interior Features: None
- Basement: Partially Finished, Full
- Cooling: Central Air
- HeatSource: Gas
- HeatType: Forced Air
- ConstructionMaterials: Brick
- Exterior Features: Deck, Privacy
- Roof: Asphalt Shingle
- Pool Features: None
- Sewer: Sewer
- Foundation Details: Concrete
- Topography: Flat
- Parcel Number: 280640090
- LotSizeUnits: Feet
- LotDepth: 118
- LotWidth: 50
| School Name | Type | Grades | Catchment | Distance |
|---|---|---|---|---|
| {{ item.school_type }} | {{ item.school_grades }} | {{ item.is_catchment? 'In Catchment': '' }} | {{ item.distance }} |

