$725,000
85 Pathfinder Crescent, Kitchener, ON N2P 1S2
, Kitchener,
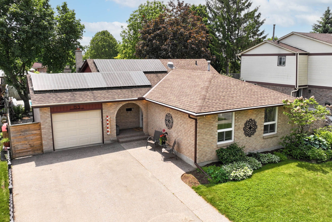
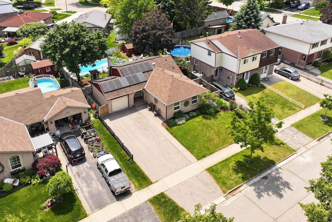
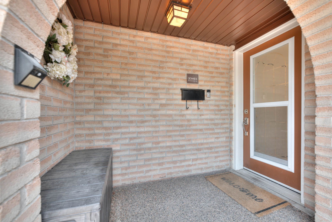
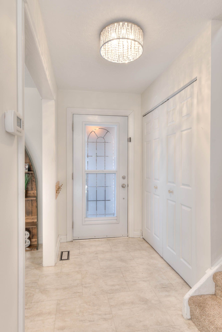
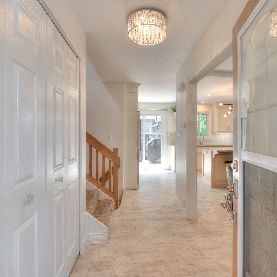
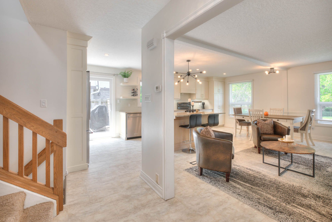
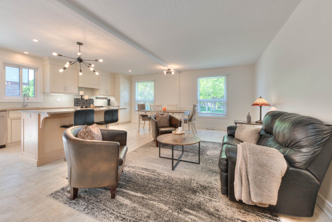
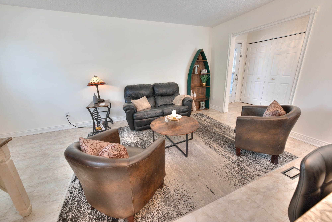
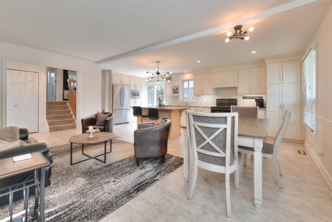
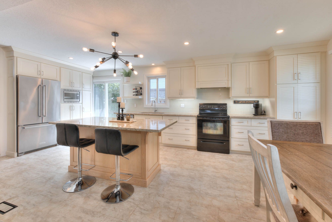
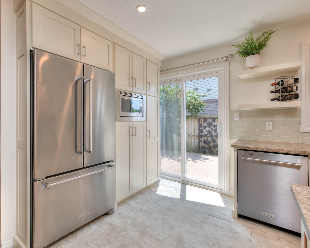
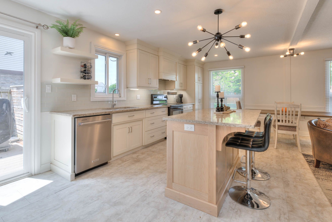
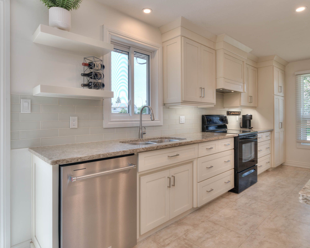
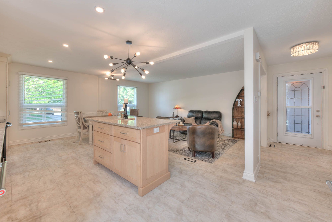
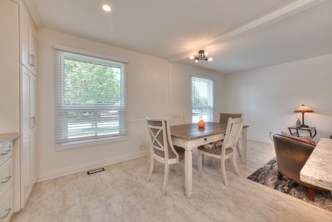
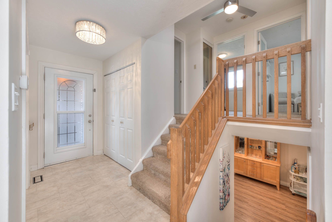
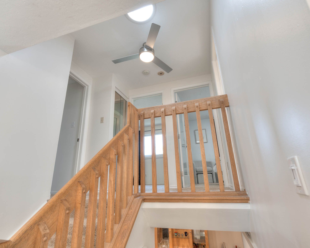
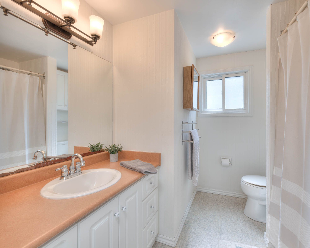
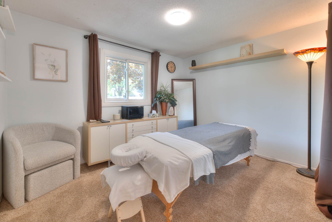
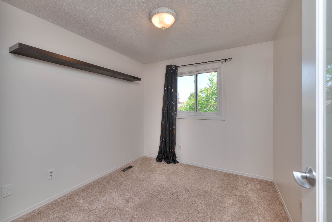
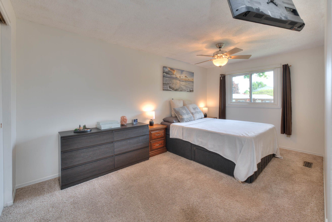
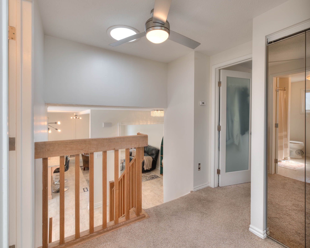
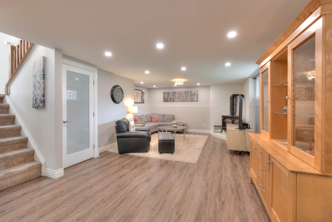
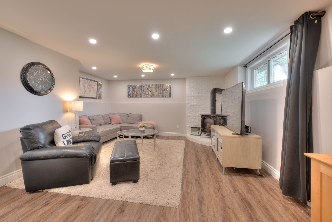
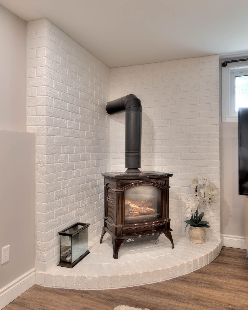
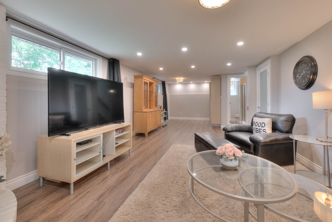
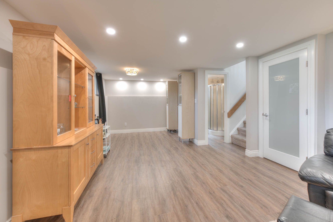
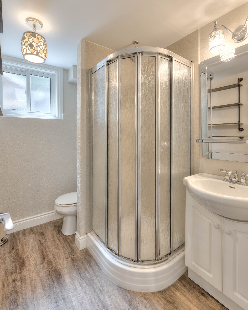
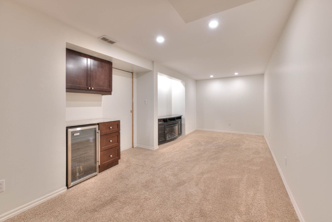
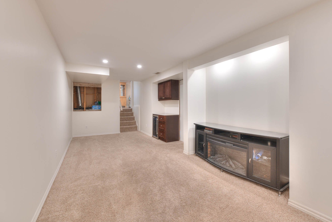

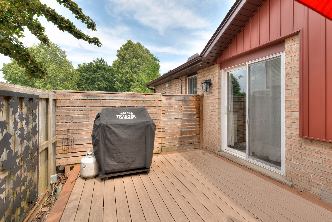
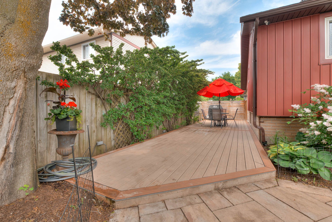
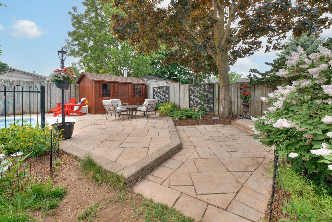
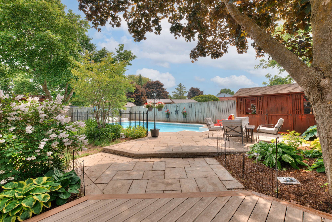
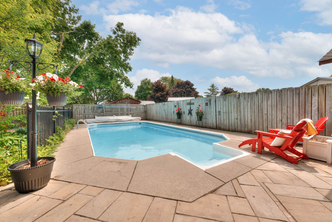
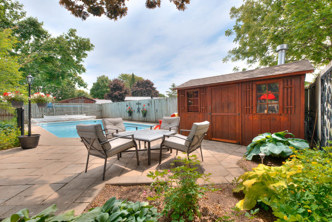
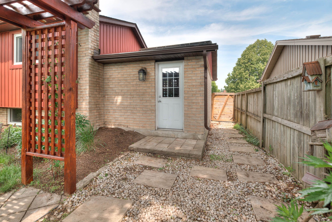
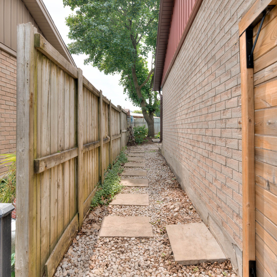
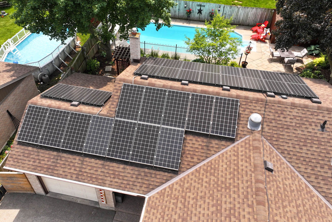


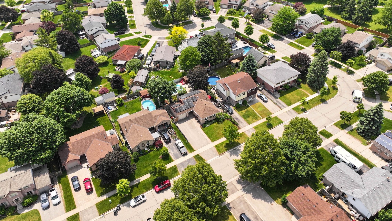
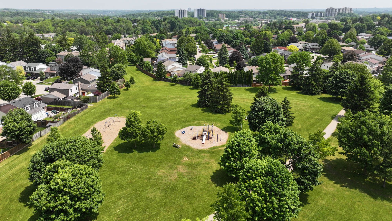
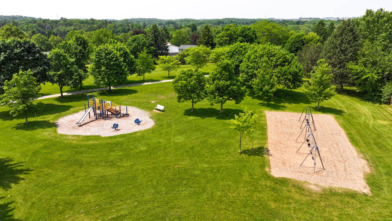
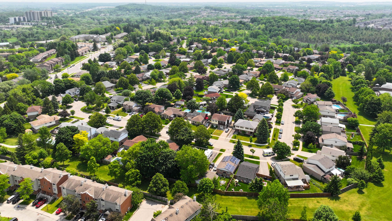
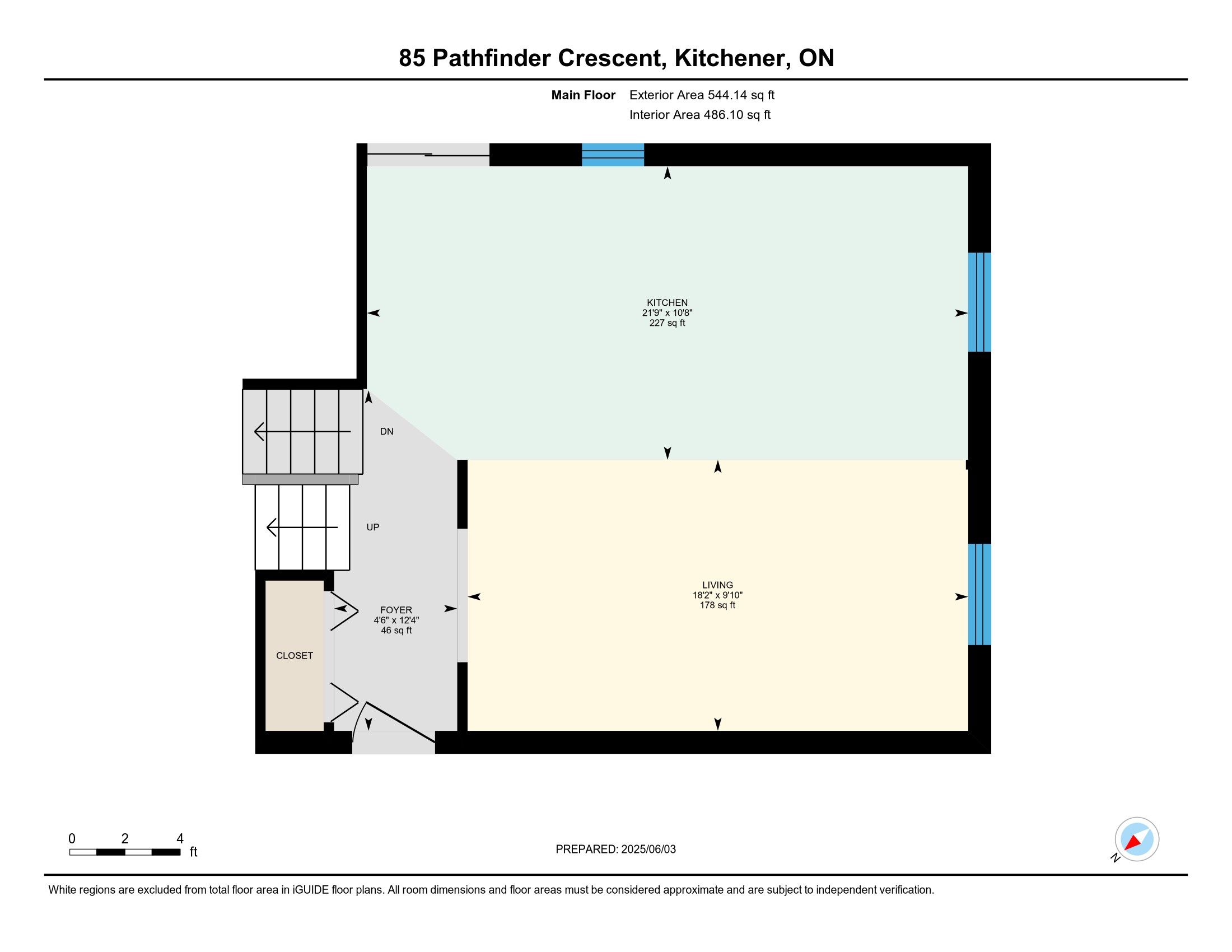
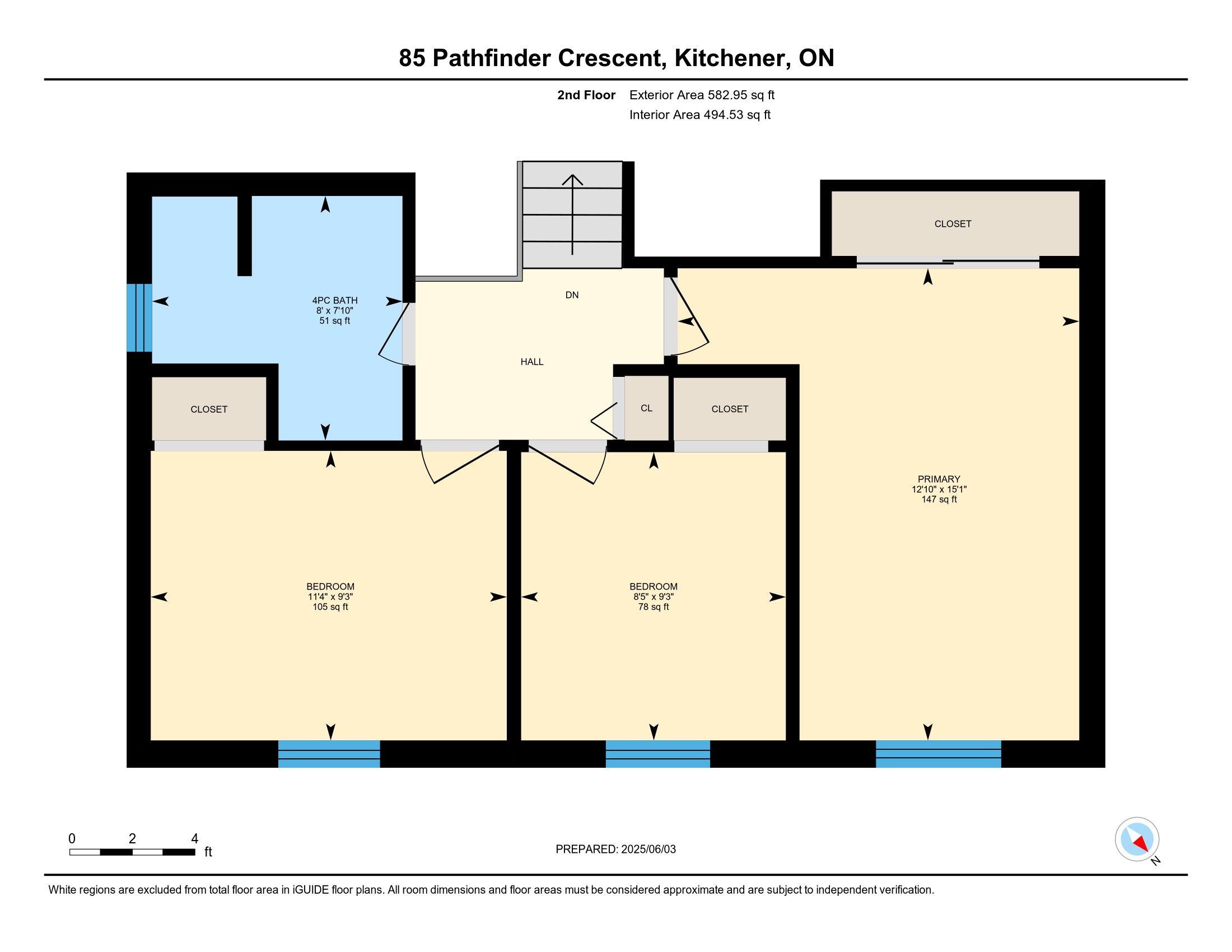
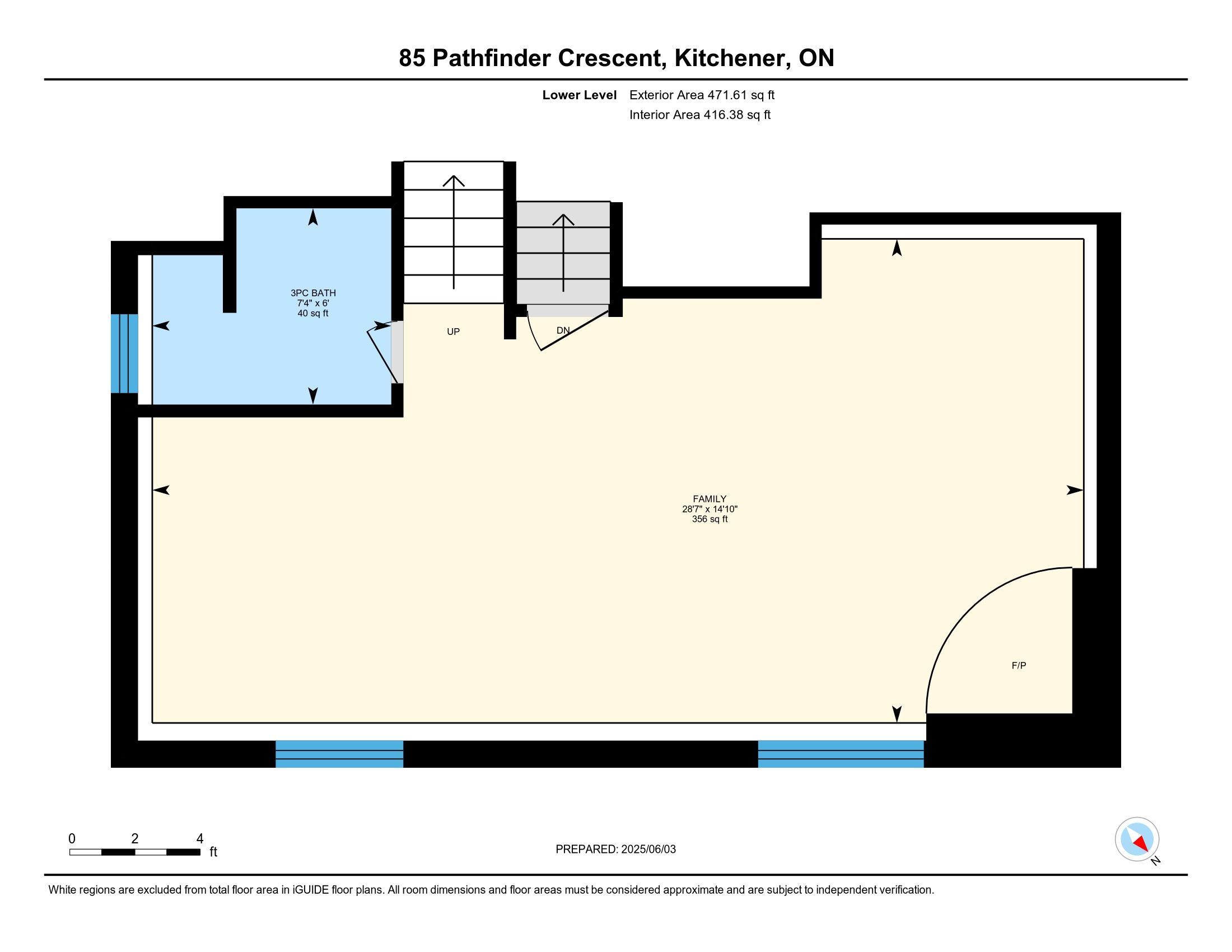
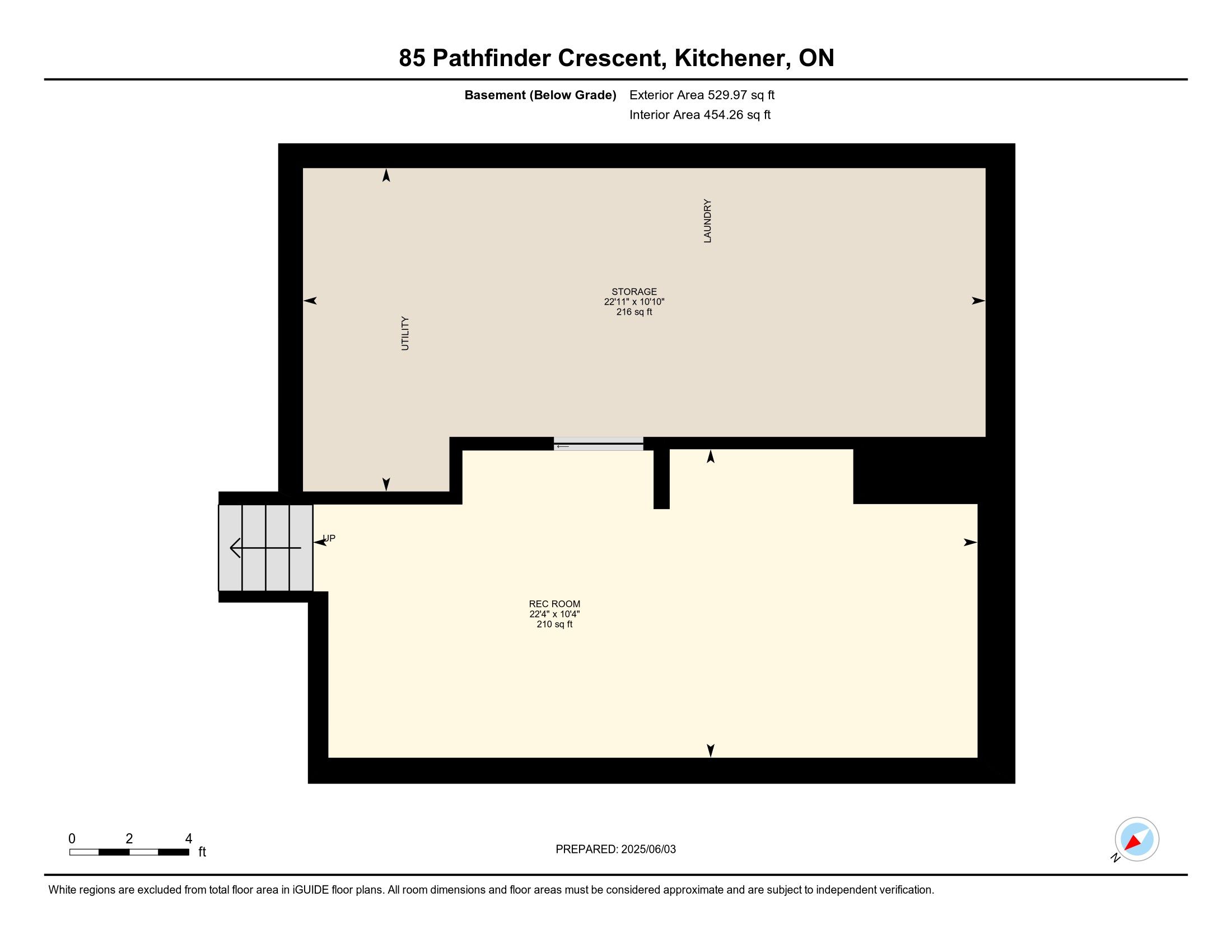
 Properties with this icon are courtesy of
TRREB.
Properties with this icon are courtesy of
TRREB.![]()
Welcome to 85 Pathfinder Crescent, a 3-bedroom, 2-bathroom backsplit nestled in a mature, tree-lined community thats perfect for families.This home is a winning blend of comfort, style, and sustainability. The main floor boasts a bright open-concept layout anchored by a beautifully renovated kitchen with granite countertops, custom cabinetry, an oversized island, and stainless steel appliances.Step out into your private backyard and discover your own slice of paradise. Complete with a sparkling inground pool, patio for lounging, and lush greenery that invites both relaxation and play.What truly sets this home apart is the fully paid-off solar panel system. It generates enough power to offset your yearly electricity usage, essentially turning your home into an energy asset. This house can literally pay you to live here.Situated close to parks, top-rated schools, and in a mature family-friendly neighbourhood, 85 Pathfinder Crescent is more than a home, its a lifestyle investment for the future.
- HoldoverDays: 60
- Architectural Style: Backsplit 3
- Property Type: Residential Freehold
- Property Sub Type: Detached
- DirectionFaces: South
- GarageType: Attached
- Directions: Doon Village Rd and Pioneer Dr
- Tax Year: 2024
- Parking Features: Private Double
- ParkingSpaces: 4
- Parking Total: 5
- WashroomsType1: 1
- WashroomsType1Level: Second
- WashroomsType2: 1
- WashroomsType2Level: Lower
- BedroomsAboveGrade: 3
- Fireplaces Total: 1
- Interior Features: Auto Garage Door Remote, Bar Fridge, Solar Owned, Upgraded Insulation, Water Heater Owned, Water Meter, Water Softener, Workbench
- Basement: Finished
- Cooling: Central Air
- HeatSource: Gas
- HeatType: Forced Air
- LaundryLevel: Lower Level
- ConstructionMaterials: Brick Front, Vinyl Siding
- Roof: Asphalt Shingle, Solar
- Pool Features: Inground
- Sewer: Sewer
- Foundation Details: Poured Concrete
- Parcel Number: 226200313
- LotSizeUnits: Feet
- LotDepth: 110
- LotWidth: 60
| School Name | Type | Grades | Catchment | Distance |
|---|---|---|---|---|
| {{ item.school_type }} | {{ item.school_grades }} | {{ item.is_catchment? 'In Catchment': '' }} | {{ item.distance }} |

