$619,900
$10,0003527 County 26 Road, Augusta, ON K0E 1T0
809 - Augusta Twp, Augusta,
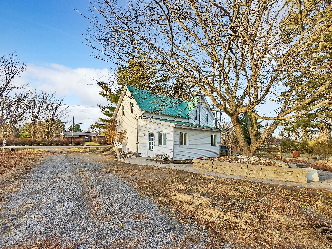
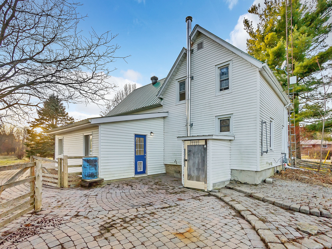
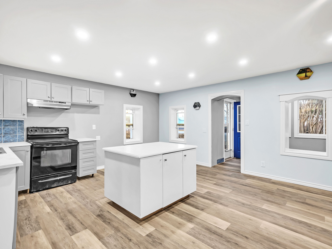
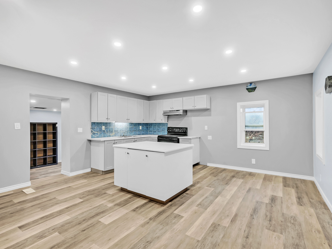
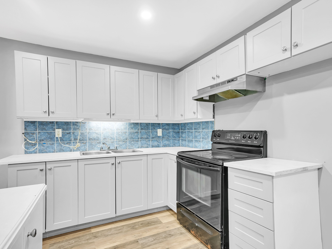
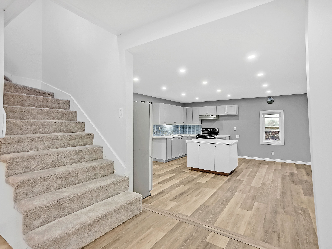
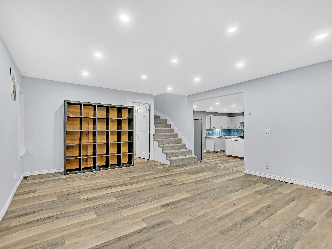
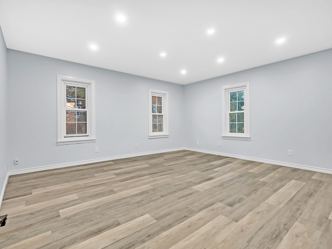
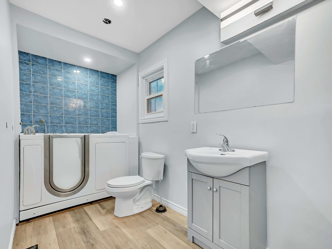

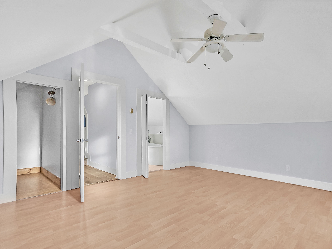
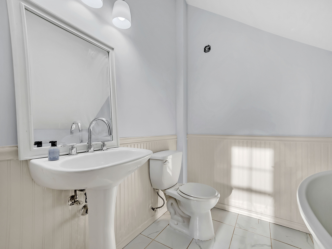
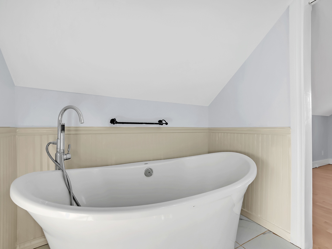
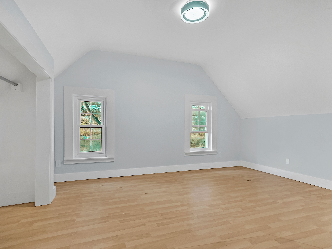
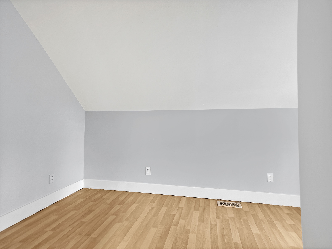
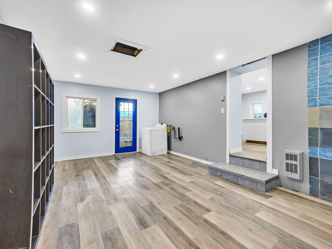
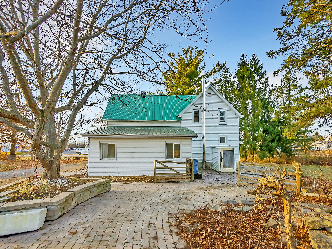
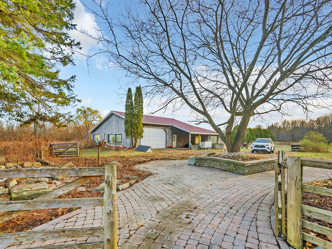
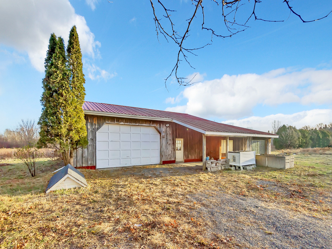
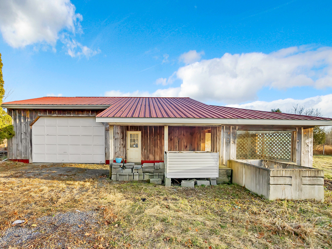
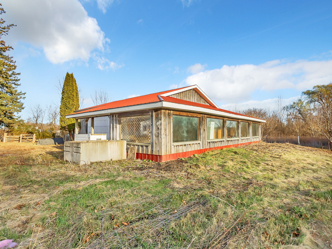
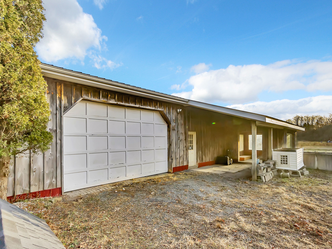
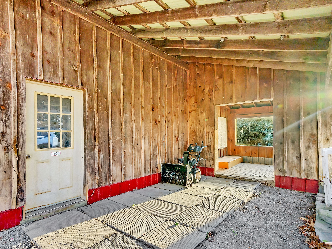
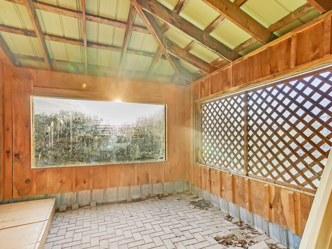
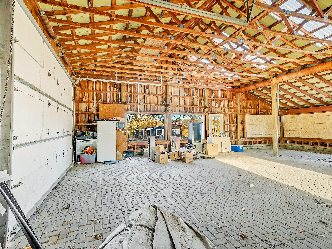
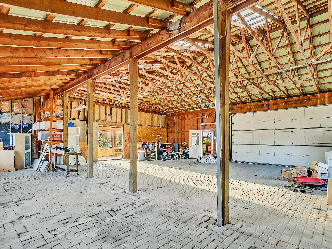
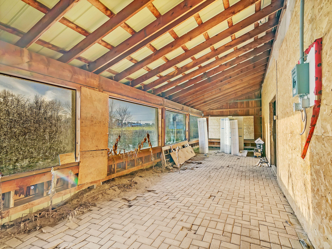
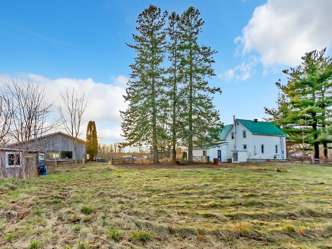
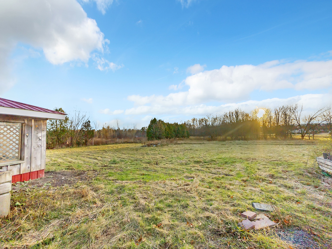
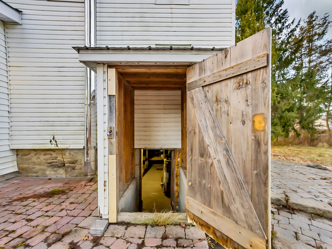
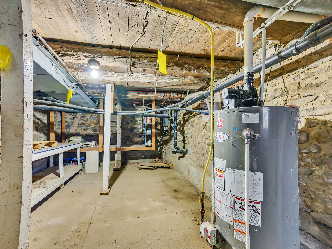
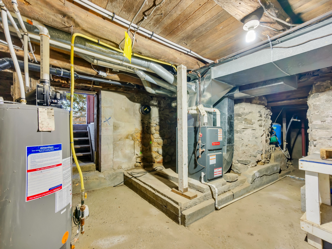
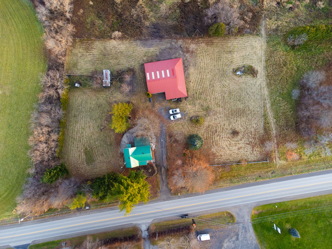
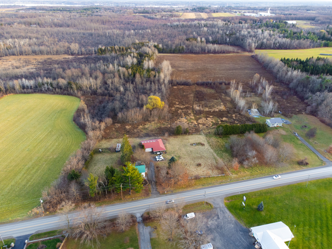
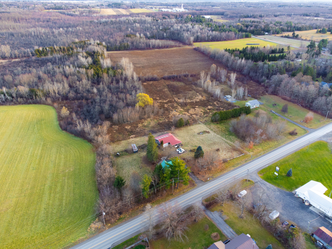
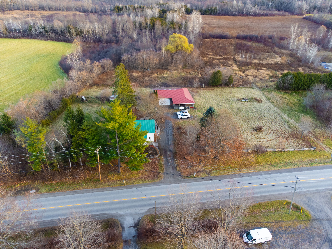
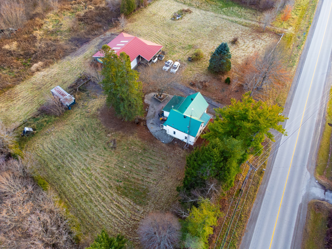
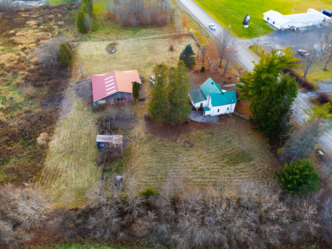

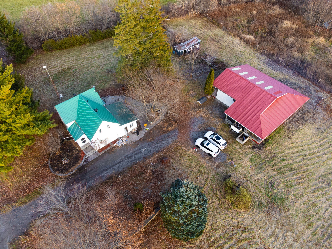
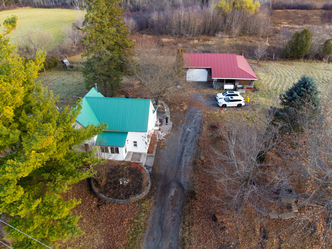
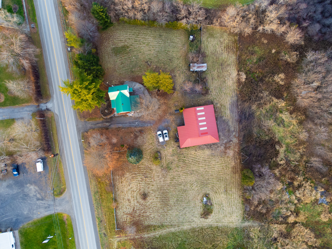
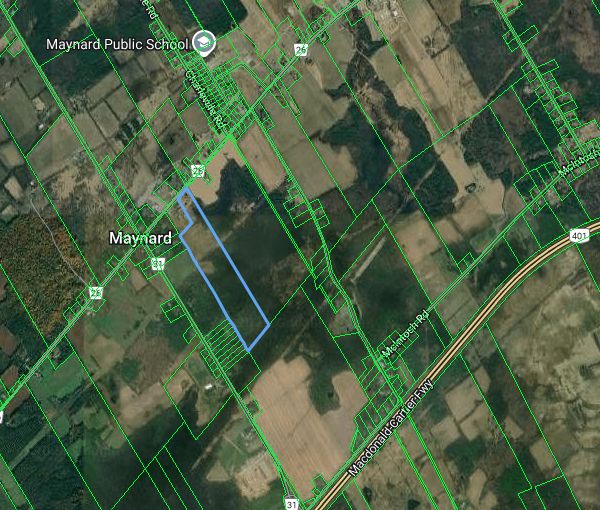
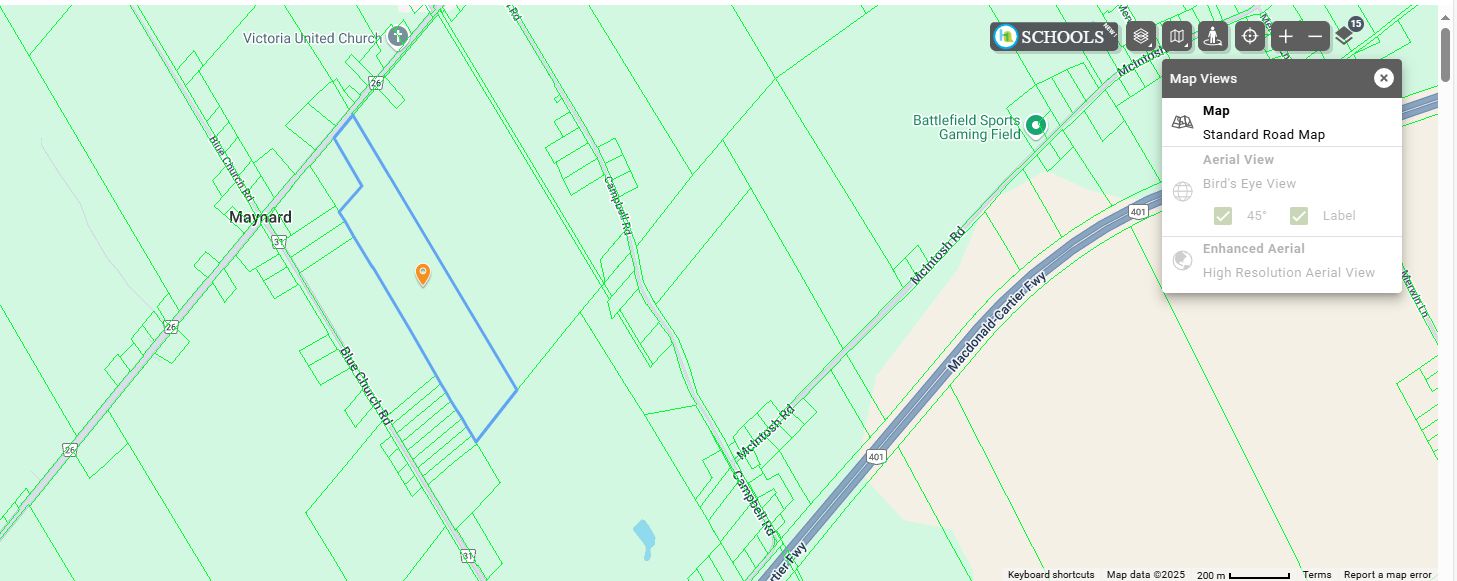

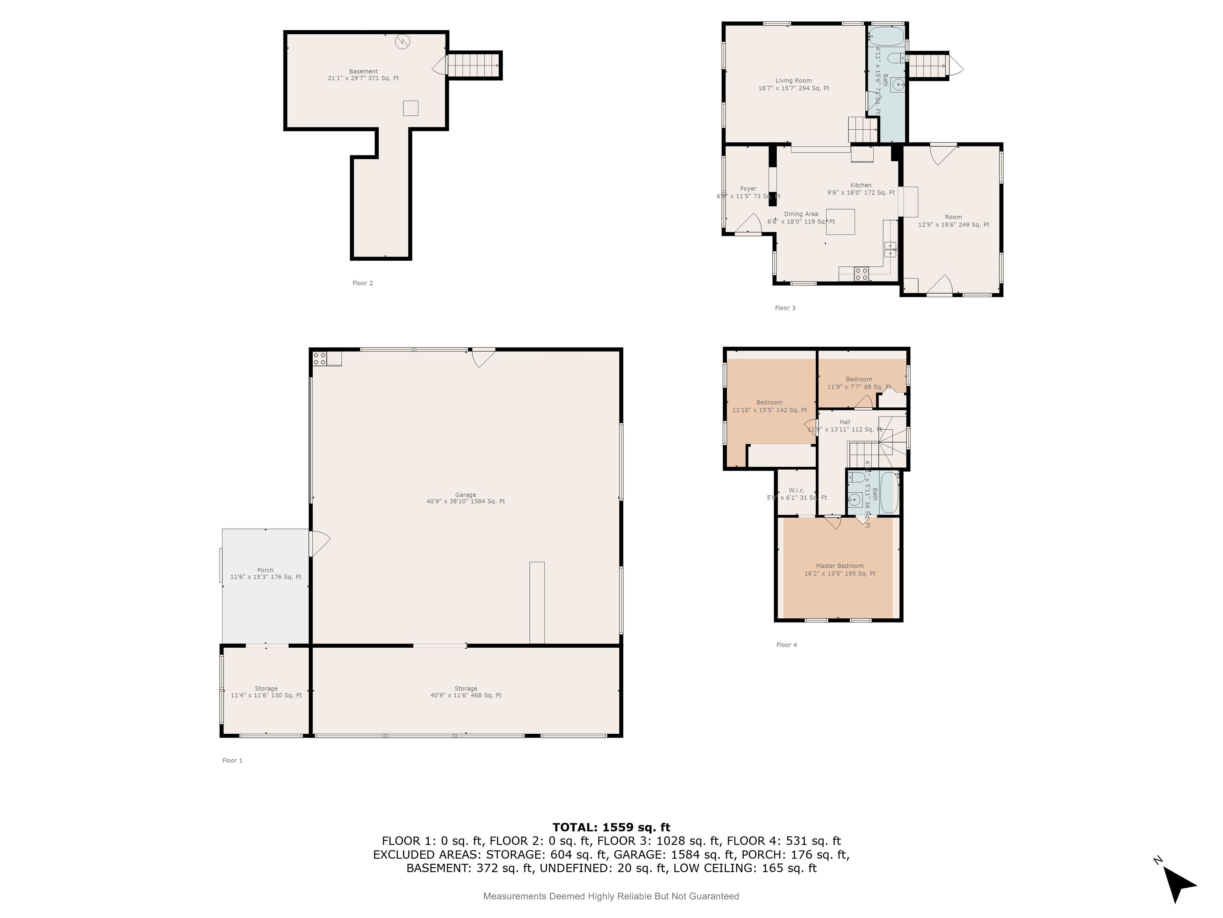
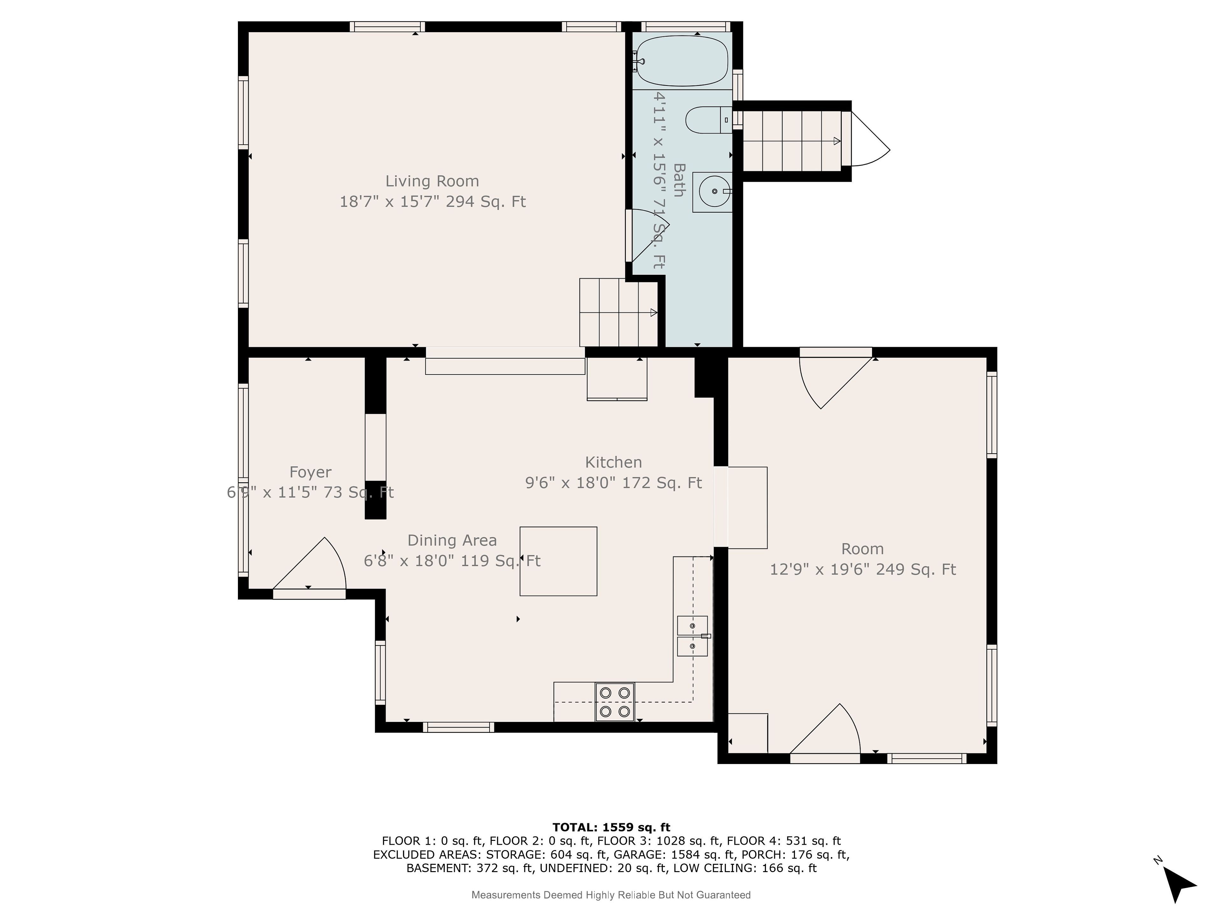
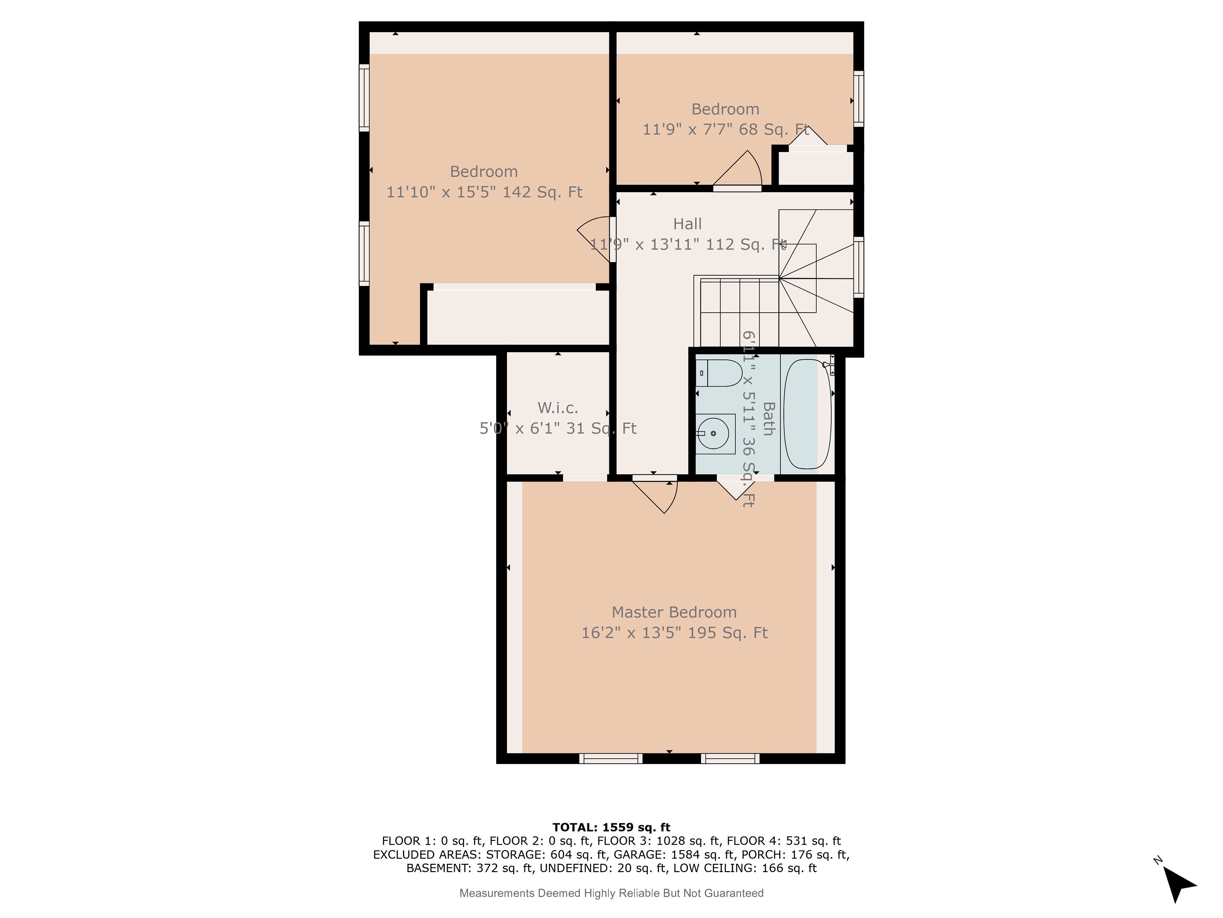
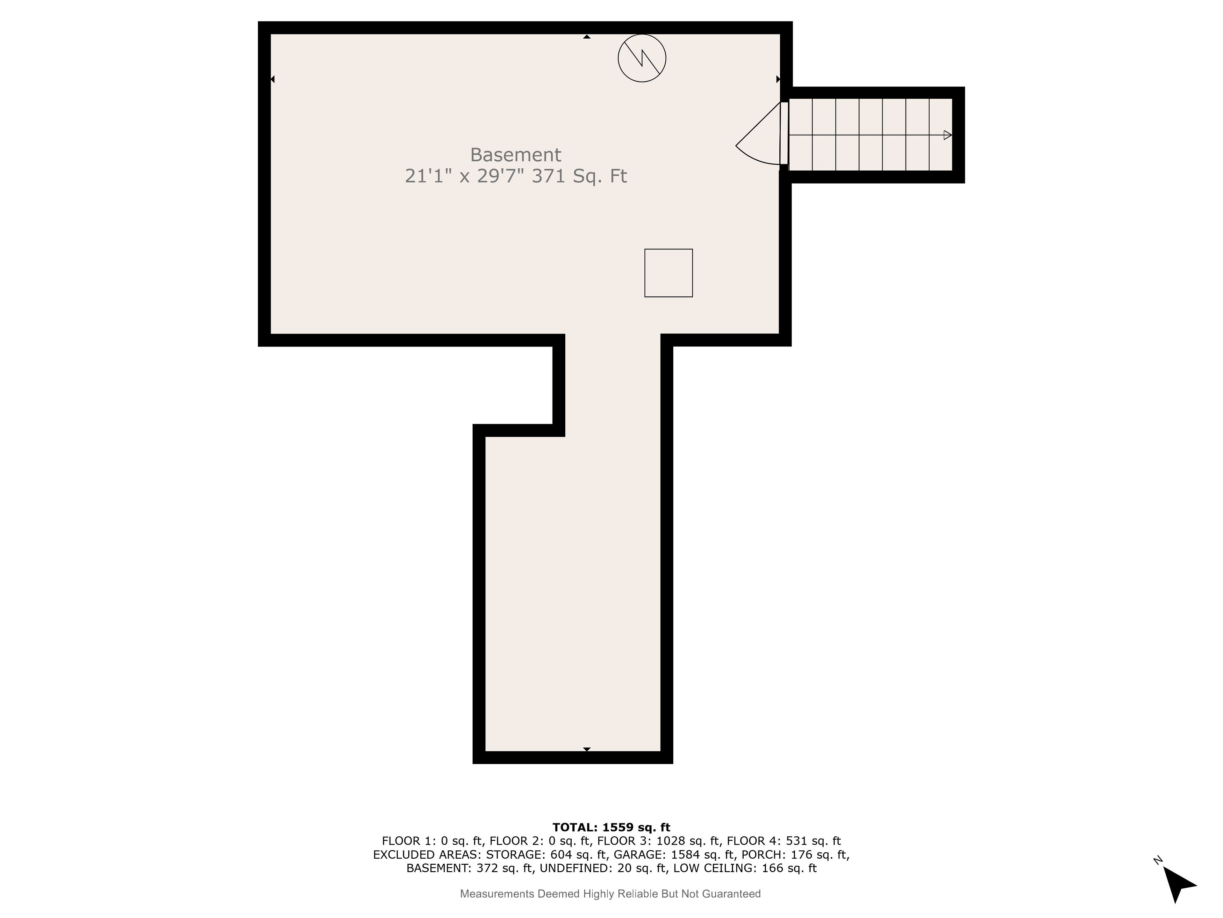
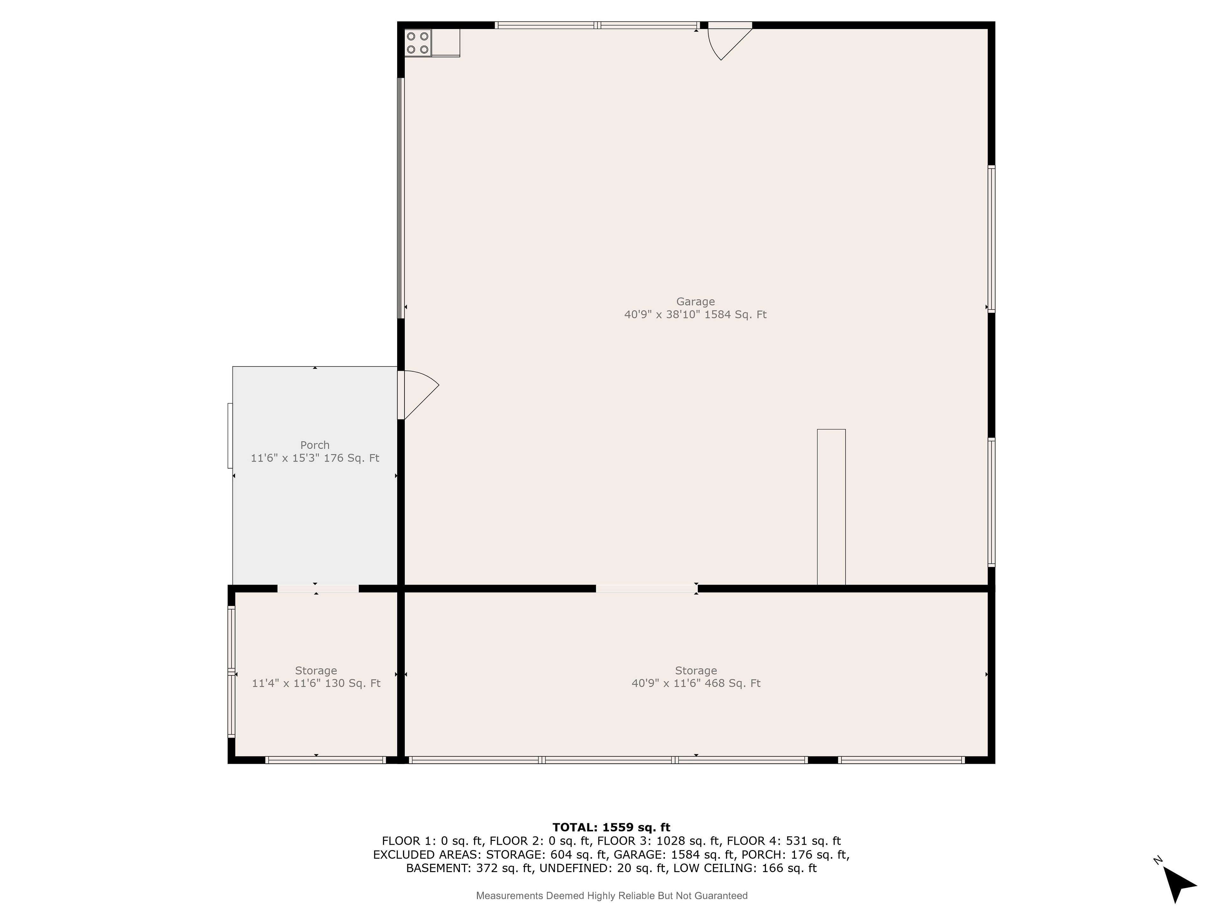
 Properties with this icon are courtesy of
TRREB.
Properties with this icon are courtesy of
TRREB.![]()
Beautiful Single Home Sitting Vacant with Multiple Future Possibilities, Large 40x50 Barn Style Detached Workshop for your hobbies or Business (check with the town for zoning), steel roof (garage), Approximately 45+ acres, of which 15 acres have been cleared, mixed bush and tree land. Great opportunity for a permaculture market garden and organic farming! Forced air natural gas, Less than 10 minutes to all City (Prescott) amenities, easy highway access and much more! New steel roof on the house. A must-see today! Please do not go there without a confirmed appointment! Flooring: Ceramic, Laminate **EXTRAS** Appliances as is where it is
- HoldoverDays: 365
- Architectural Style: 2-Storey
- Property Type: Residential Freehold
- Property Sub Type: Detached
- DirectionFaces: South
- GarageType: Detached
- Directions: From Ottawa, take ON-417 W, Take the ON-416 S exit, Continue on ON-416 S, Merge on ON-401 W, Take exit 716 for Edward Street toward Prescott, right on Edward St N, Continue on County Rd 18, Turn left on Route 26, Property will be on the left.
- Tax Year: 2024
- Parking Features: Private
- ParkingSpaces: 8
- Parking Total: 10
- WashroomsType1: 1
- WashroomsType1Level: Main
- WashroomsType2: 1
- WashroomsType2Level: Second
- BedroomsAboveGrade: 3
- Interior Features: Sump Pump, Water Heater Owned
- Basement: Unfinished, Other
- Cooling: None
- HeatSource: Gas
- HeatType: Forced Air
- ConstructionMaterials: Other
- Roof: Metal
- Pool Features: None
- Sewer: Septic
- Foundation Details: Stone
- Parcel Number: 681660072
- LotSizeUnits: Feet
- LotDepth: 5692.99
- LotWidth: 339.88
| School Name | Type | Grades | Catchment | Distance |
|---|---|---|---|---|
| {{ item.school_type }} | {{ item.school_grades }} | {{ item.is_catchment? 'In Catchment': '' }} | {{ item.distance }} |

