$849,900
3559 Harbour Point Lane, Selwyn, ON K0L 2H0
Selwyn, Selwyn,
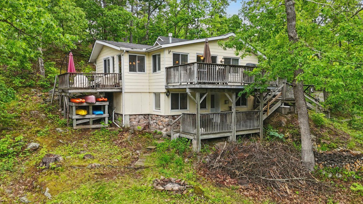
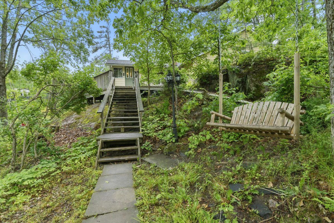
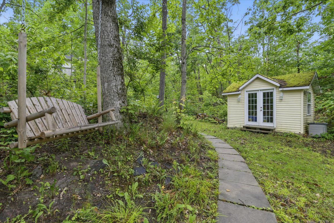
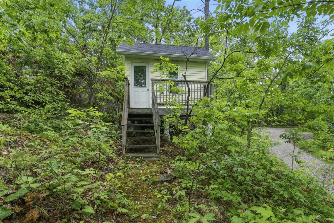
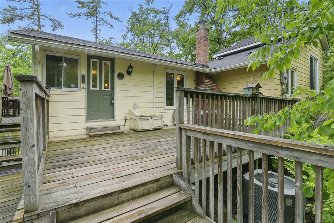
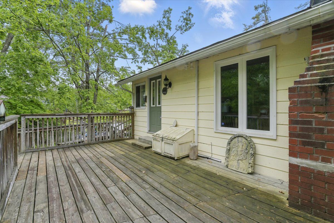
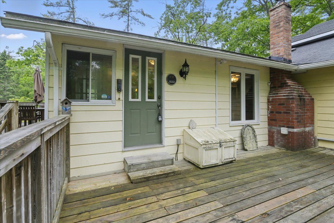
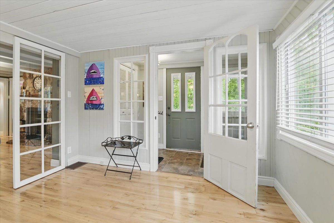
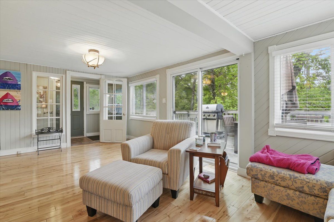
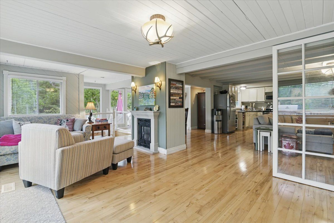
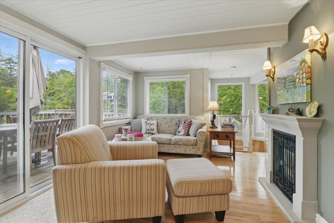
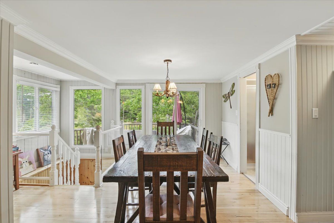

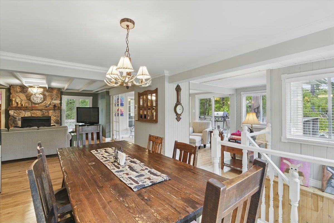
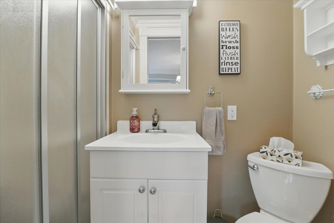
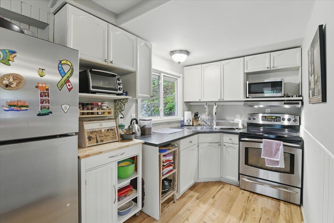
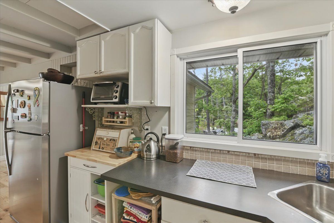
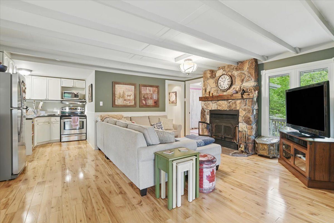
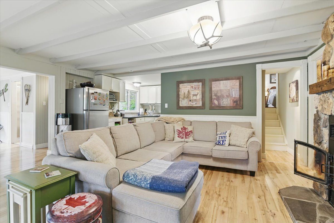
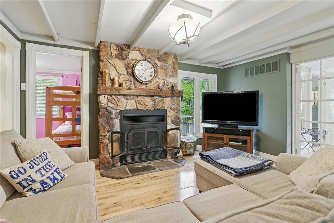
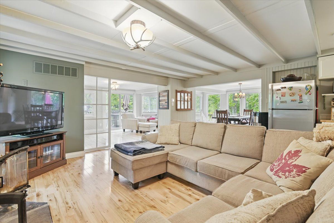
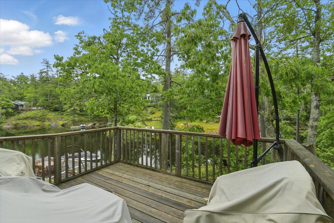
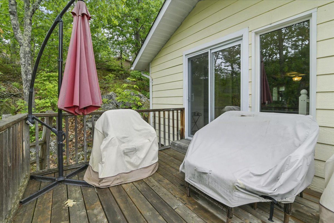
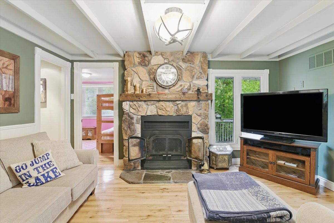
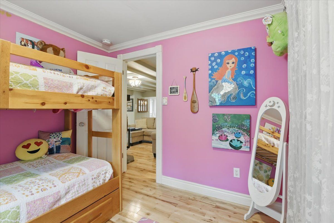
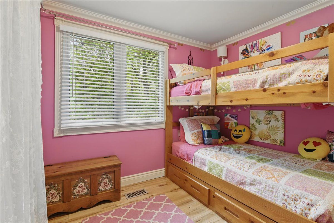
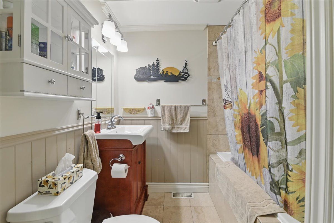
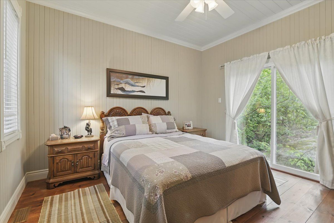

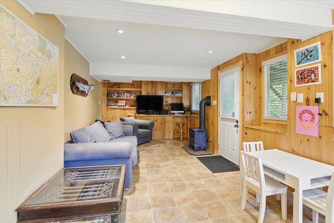
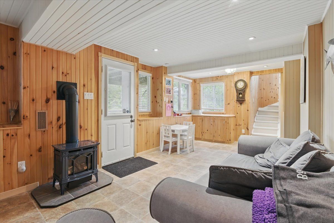
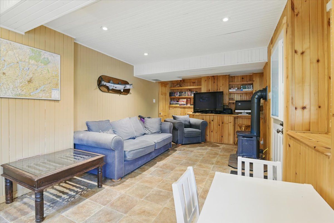
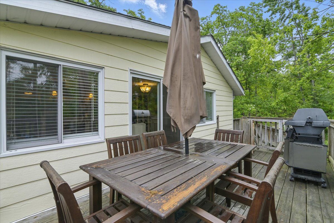
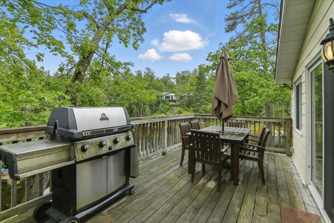
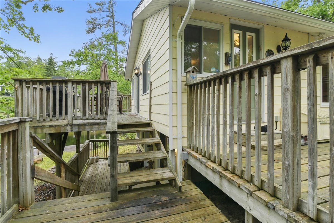
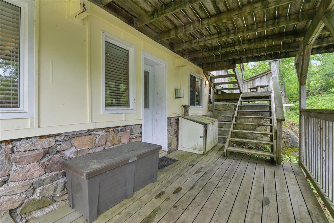
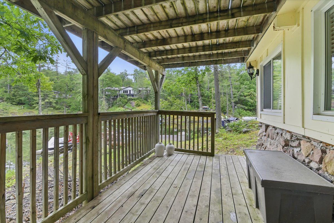
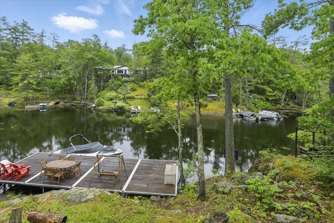
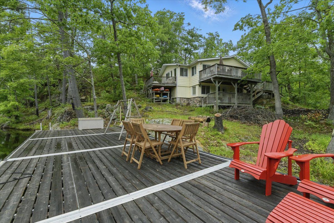

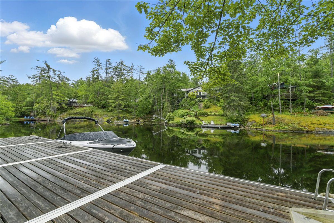
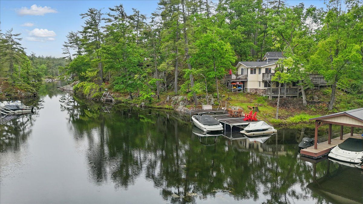
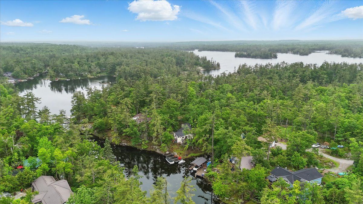
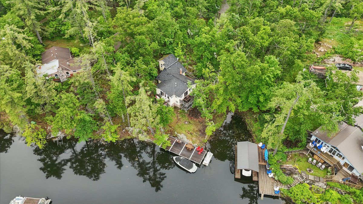
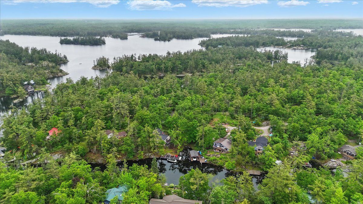
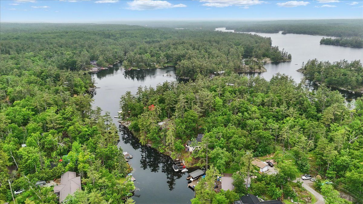
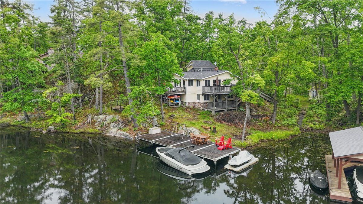
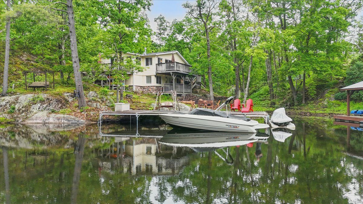
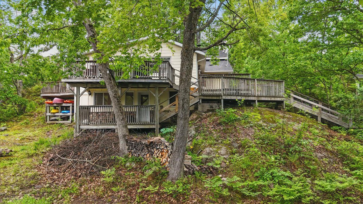
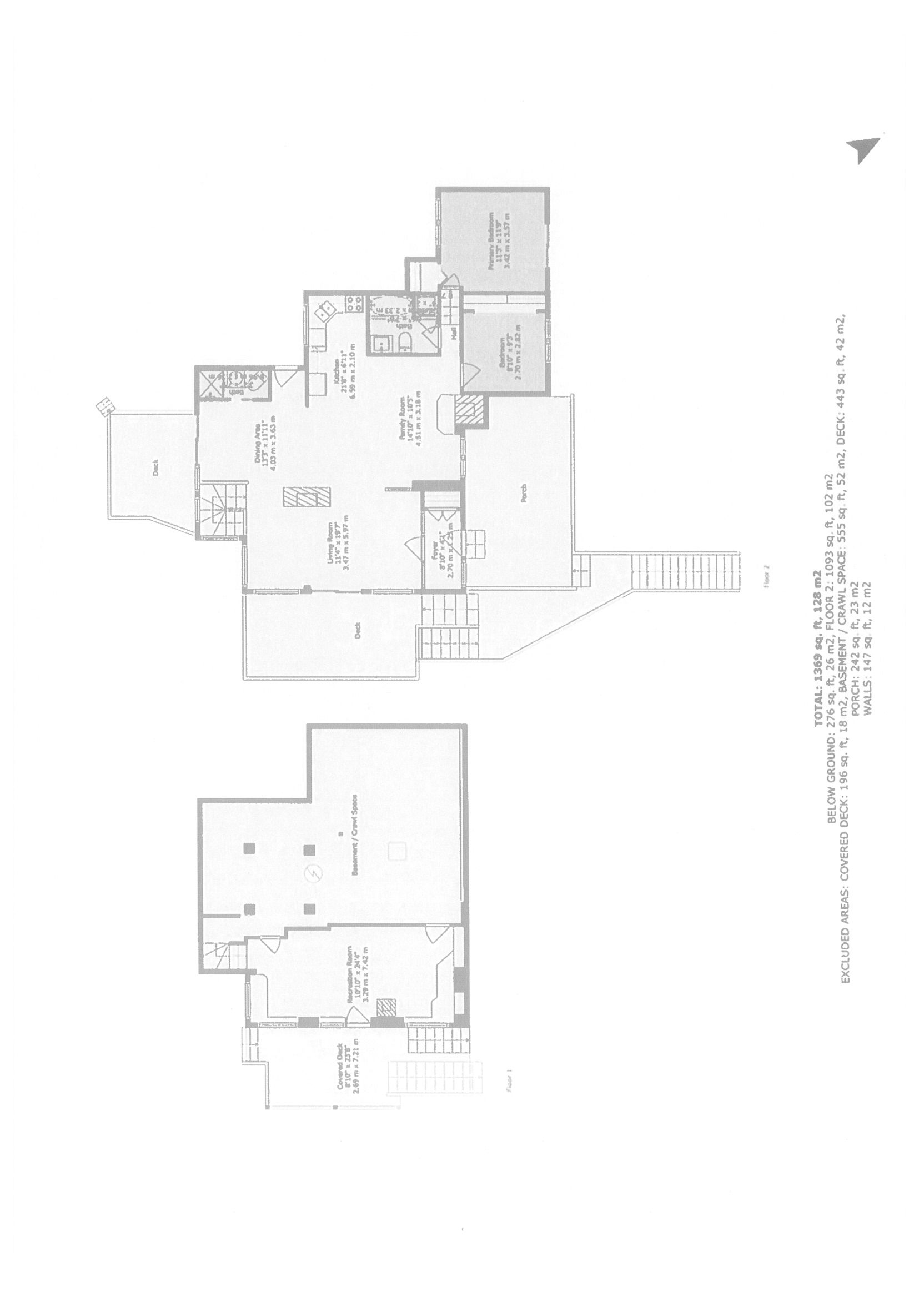
 Properties with this icon are courtesy of
TRREB.
Properties with this icon are courtesy of
TRREB.![]()
Seize the opportunity to own a stunning piece of Stony Lake! This beautiful half-acre property boasts mature trees, striking red granite, and an impressive 145 ft of pristine shoreline. The charming four-season lake house offers 2 bedrooms, 2 bathrooms, a walkout basement, and a cozy insulated bunkie. Inside, the main floor features an open kitchen, living room, and dining area with patio doors that open onto a spacious deck, perfect for soaking in the breathtaking views of Stony Lake. Step outside and unwind on your expansive 14x40 aluminum dock, ideal for enjoying all the outdoor activities the lake has to offer. Don't miss your chance to own your very own slice of paradise on Stony Lake!
- HoldoverDays: 30
- Architectural Style: Bungalow
- Property Type: Residential Freehold
- Property Sub Type: Detached
- DirectionFaces: North
- GarageType: None
- Directions: Tedford Drive
- Tax Year: 2024
- Parking Features: Private Double
- ParkingSpaces: 8
- Parking Total: 8
- WashroomsType1: 1
- WashroomsType1Level: Main
- WashroomsType2: 1
- WashroomsType2Level: Main
- BedroomsAboveGrade: 2
- Fireplaces Total: 3
- Interior Features: Primary Bedroom - Main Floor, Propane Tank, Sewage Pump, Water Heater Owned, Water Softener, Water Treatment
- Basement: Half, Partial Basement
- Cooling: Central Air
- HeatSource: Propane
- HeatType: Forced Air
- LaundryLevel: Main Level
- ConstructionMaterials: Vinyl Siding
- Exterior Features: Deck, Fishing, Privacy, Year Round Living
- Roof: Asphalt Shingle
- Pool Features: None
- Waterfront Features: Canal Front, Dock, Trent System, Waterfront-Deeded
- Sewer: Septic
- Water Source: Drilled Well
- Foundation Details: Piers
- Parcel Number: 283840121
- LotSizeUnits: Feet
- LotDepth: 244
- LotWidth: 145
- PropertyFeatures: Clear View, Lake/Pond, Waterfront
| School Name | Type | Grades | Catchment | Distance |
|---|---|---|---|---|
| {{ item.school_type }} | {{ item.school_grades }} | {{ item.is_catchment? 'In Catchment': '' }} | {{ item.distance }} |

