$929,900
223 Cowley Avenue, TunneysPastureandOttawaWest, ON K1Y 0G8
4301 - Ottawa West/Tunneys Pasture, Tunneys Pasture and Ottawa West,
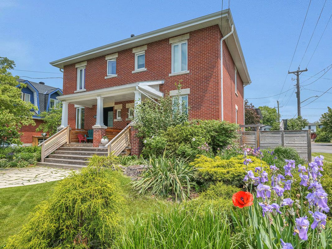

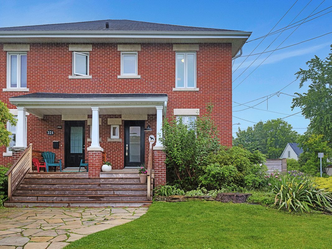
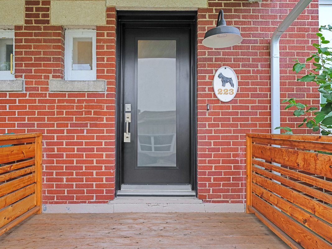
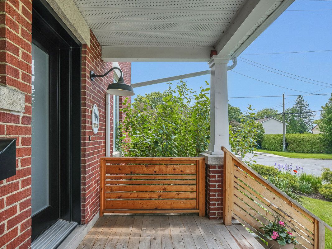
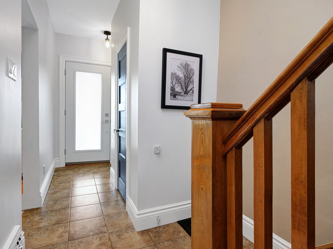

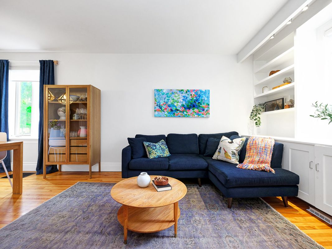
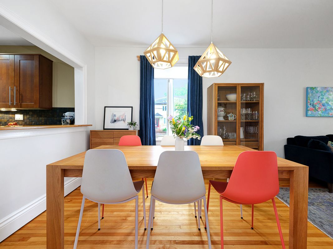
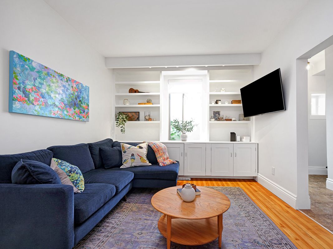

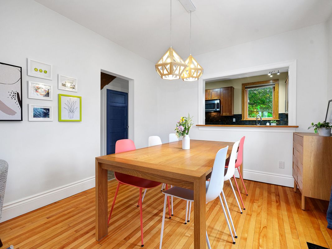
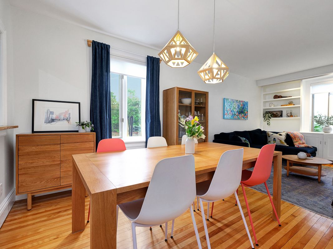
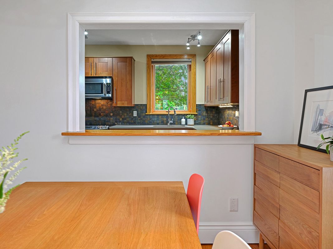
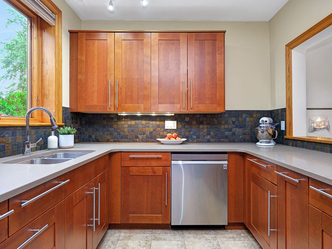
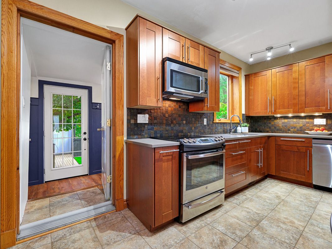
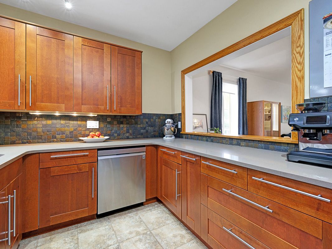
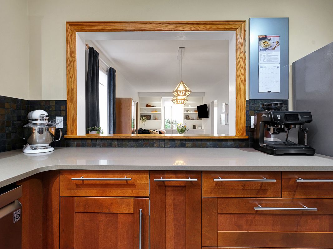
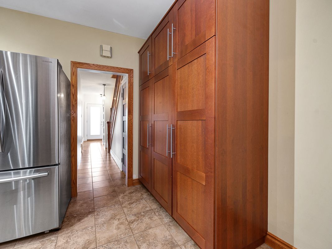
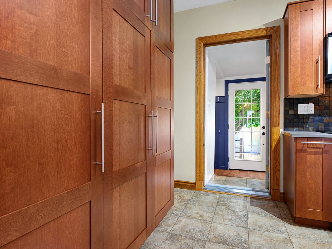
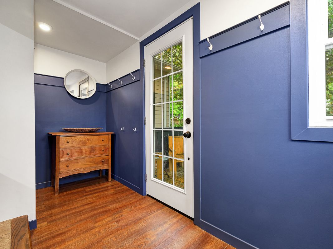
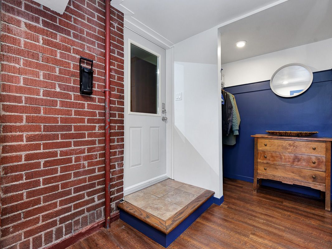
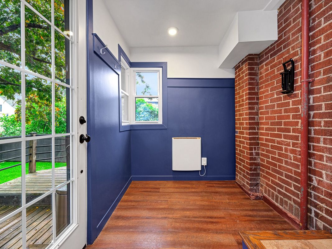
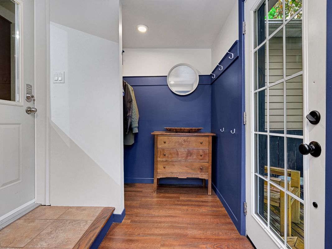
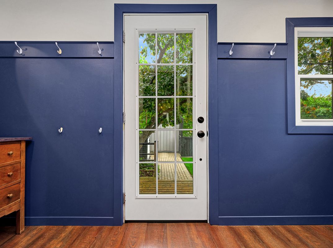
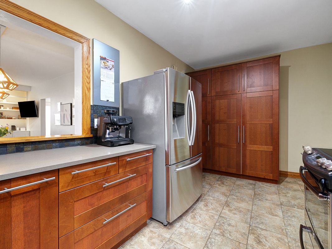
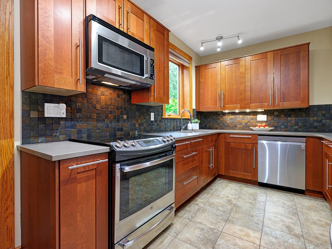
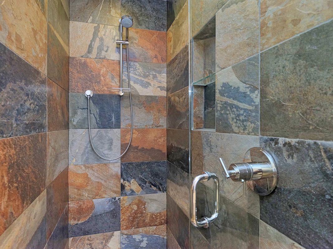
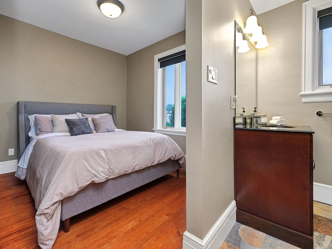
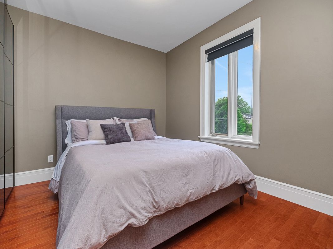
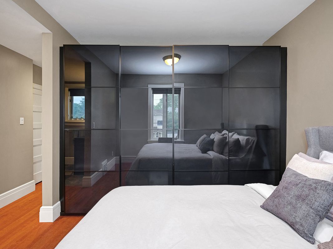
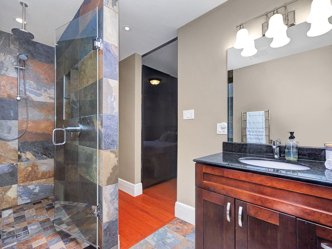
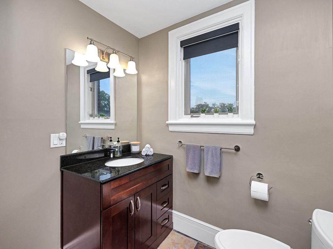
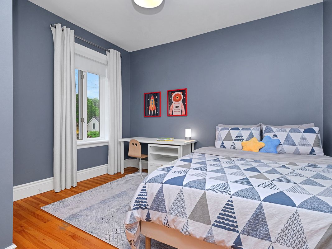
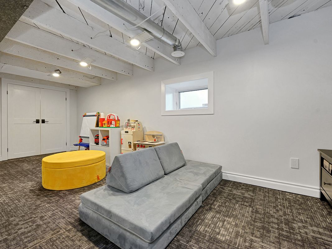
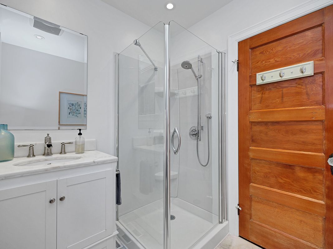
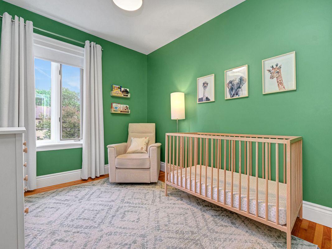
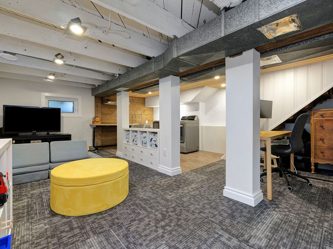
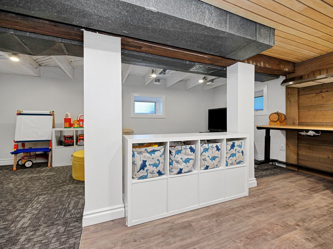
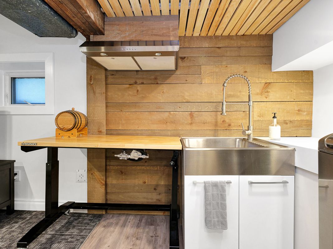
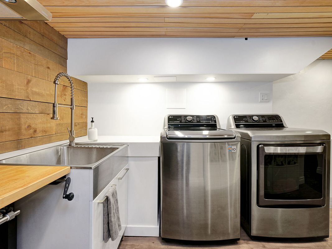
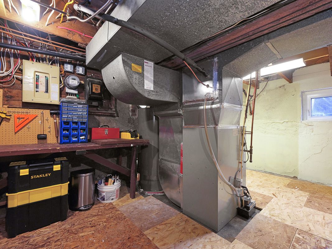
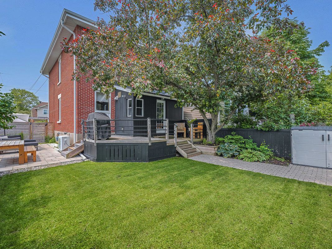
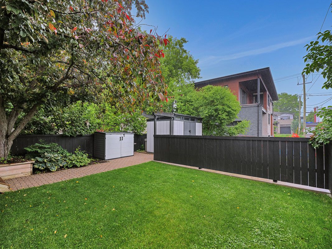

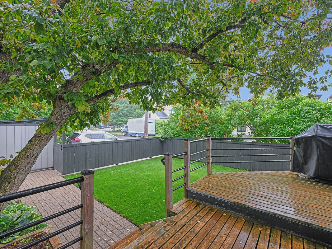
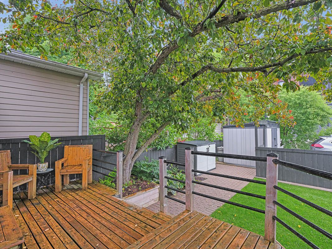

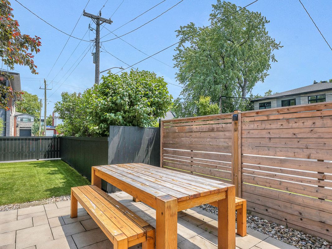
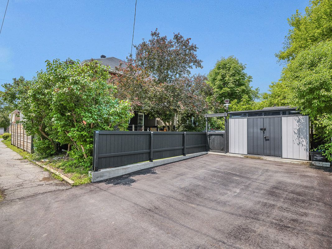
 Properties with this icon are courtesy of
TRREB.
Properties with this icon are courtesy of
TRREB.![]()
Classic Red Brick Semi in Champlain Park - 3 Beds, 3 Baths, 2 Parking Spots and within the revised Elmdale PS Catchment. This beautifully updated red brick semi sits on a landscaped lot in sought-after Champlain Park, just steps to Wellington Village, parks, the Ottawa River, and transit. Inside, substantial updates blend seamlessly with the home's original Craftsman charm - including hardwood floors, 9-foot ceilings on both the main and second level, and updated lighting throughout. With 3 bedrooms, 3 bathrooms, and finished basement space, this home offers both comfort and function. The large galley kitchen features quartz counters and stainless steel appliances, opening onto a bright dining room and living room area with custom built-ins. Thoughtful modernizations include a main floor powder room, large mudroom, and a primary bedroom with private ensuite. Two additional bedrooms and a full bath complete the second level. The finished basement (2021) adds a bright rec room, laundry, and ample storage. Enjoy outdoor living in the fully-fenced rear and side yard that become an outdoor living space, with a wooden deck, a stone terrace and gardens. Recent updates include: front porch (2021), driveway (2022), south roof (2024), dishwasher (2021), hot water tank (2020), washer and dryer (2018). Side-by-side parking for two. Located in the revised Elmdale PS / Fisher Park PS and St. George School catchments and walkable to everything - this home offers timeless style, space, and smart upgrades. Offers Monday June 16th.
- HoldoverDays: 60
- Architectural Style: 2-Storey
- Property Type: Residential Freehold
- Property Sub Type: Semi-Detached
- DirectionFaces: East
- GarageType: None
- Directions: Island Park Drive to Sunnymede. House is on the corner at Cowley.
- Tax Year: 2024
- Parking Features: Private
- ParkingSpaces: 2
- Parking Total: 2
- WashroomsType1: 1
- WashroomsType1Level: Main
- WashroomsType2: 2
- WashroomsType2Level: Second
- BedroomsAboveGrade: 3
- Interior Features: Floor Drain, Storage, Water Heater, Water Heater Owned
- Basement: Partially Finished
- Cooling: Central Air
- HeatSource: Gas
- HeatType: Forced Air
- LaundryLevel: Lower Level
- ConstructionMaterials: Brick
- Exterior Features: Deck, Landscaped, Patio, Porch
- Roof: Asphalt Shingle
- Pool Features: None
- Sewer: Sewer
- Foundation Details: Concrete
- Topography: Flat
- Parcel Number: 040310042
- LotSizeUnits: Feet
- LotDepth: 99.74
- LotWidth: 30.96
- PropertyFeatures: Beach, Fenced Yard, Park, Public Transit, School
| School Name | Type | Grades | Catchment | Distance |
|---|---|---|---|---|
| {{ item.school_type }} | {{ item.school_grades }} | {{ item.is_catchment? 'In Catchment': '' }} | {{ item.distance }} |

