$919,900
191 Spencer Avenue, Lucan Biddulph, ON N0M 2J0
Lucan, Lucan Biddulph,
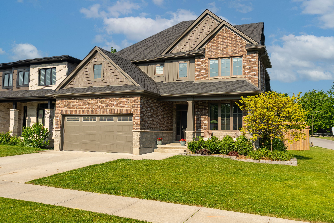
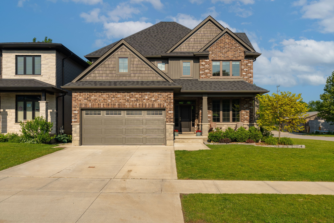
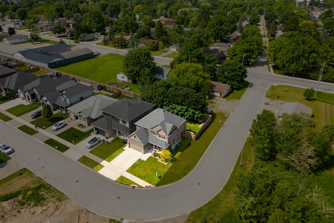
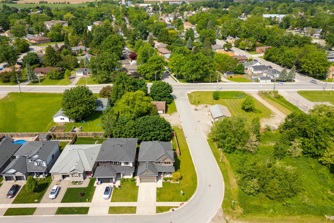
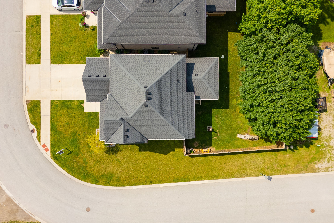
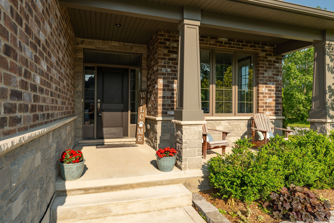
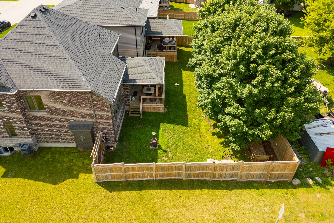
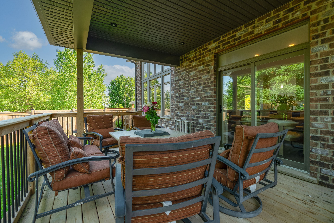
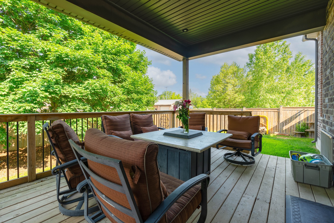
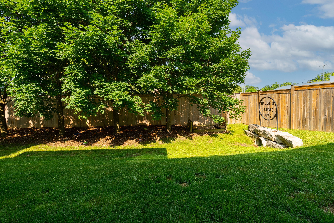
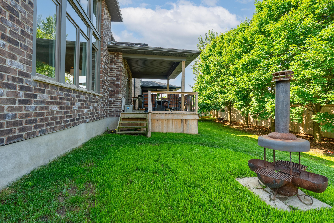
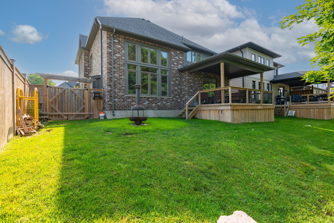
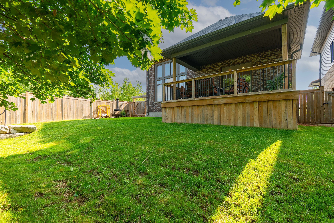
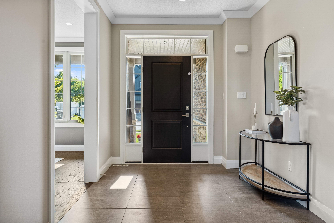
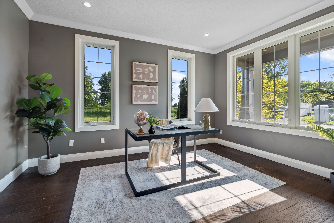
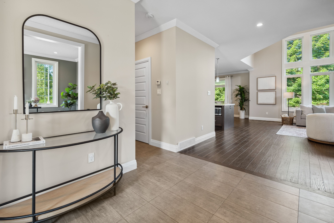
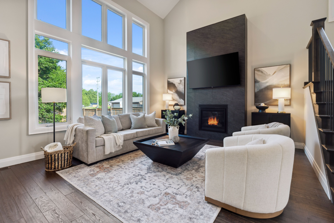
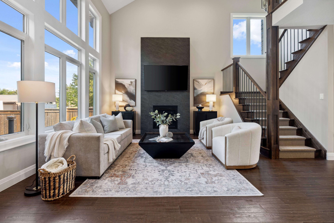
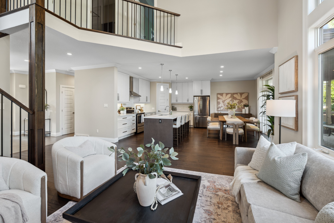
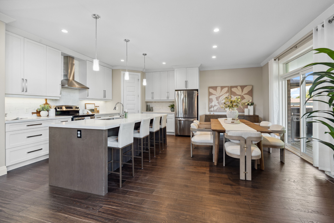
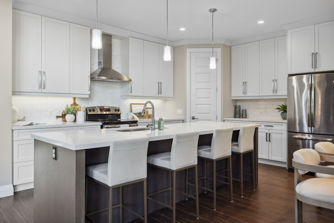
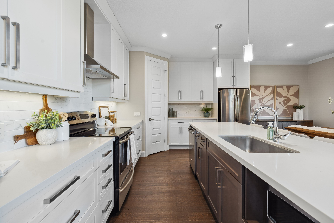
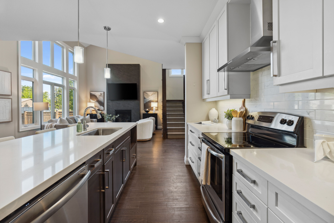
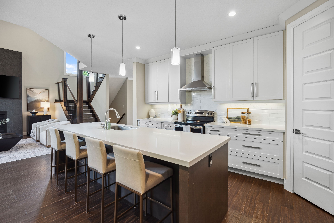
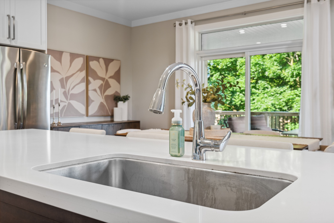

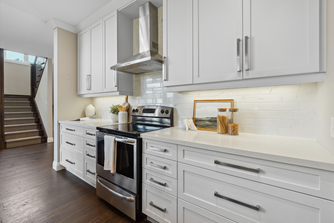
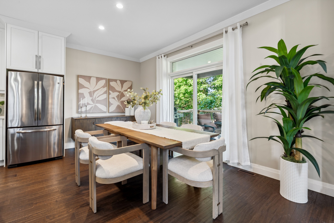

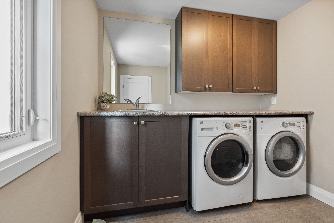
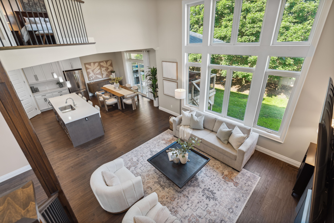
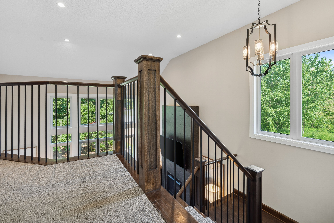
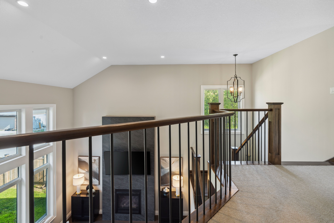
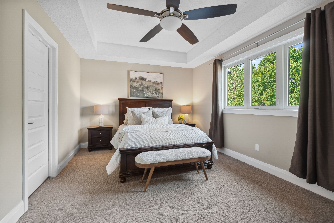
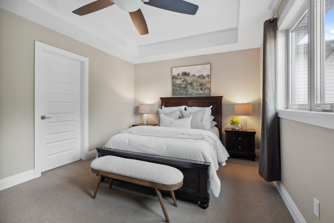
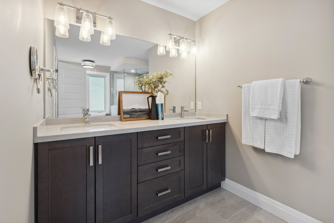
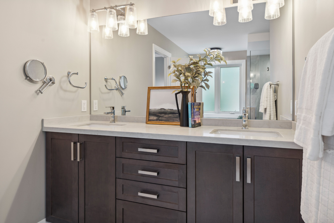
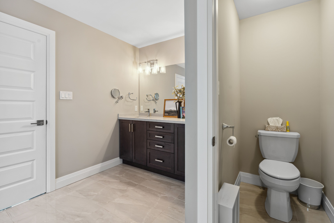
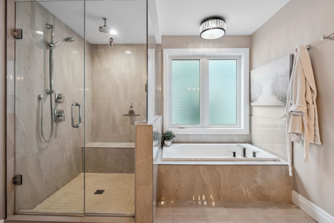
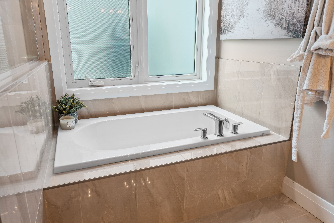
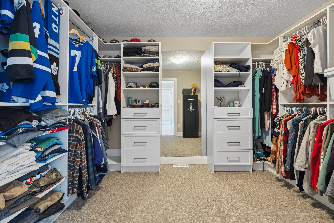
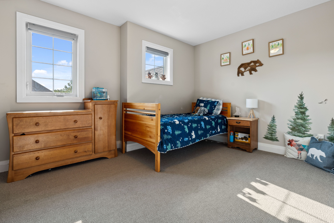
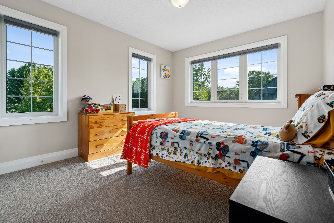
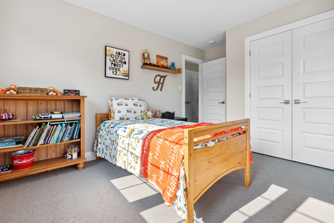
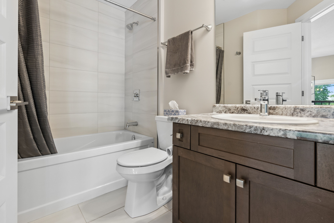
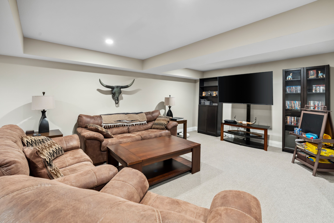
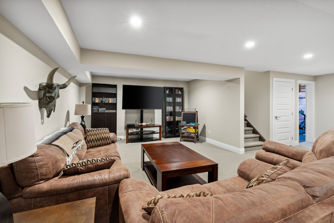
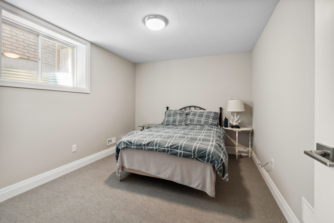
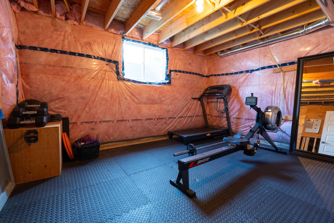
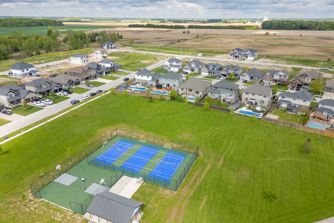
 Properties with this icon are courtesy of
TRREB.
Properties with this icon are courtesy of
TRREB.![]()
Welcome to this beautifully custom designed 3+2 bedroom, 3.5 bathroom home located in the charming town of Lucan on a landscaped corner lot with mature trees and incredible curb appeal. Inside, the bright and open main floor features a stunning white kitchen with quartz countertops, a walk-in pantry, and a oversized 10-foot island overlooking the great room. Floor-to-ceiling windows and a gas fireplace add warmth and grandeur, with a striking two-storey ceiling bringing in even more natural light. Off the dinette, step onto a covered back deck, perfect for enjoying the outdoors in comfort. Conveniently located off the garage is a functional mudroom with main floor laundry and a powder room. The main floor also includes a sun-filled office or den with wraparound windows ideal for working from home. Upstairs, the spacious primary retreat features an elegant tray ceiling, a luxury ensuite with double sinks, a soaker tub, oversized shower, and private water closet. An oversized walk-in closet elevates the space with custom built ins. Two additional specious bedrooms and a full bathroom complete the second floor. The finished lower level offers excellent additional living space, including a rec-room, full bath, a guest bedroom, and a home gym ( or additional 5th bedroom).This thoughtfully custom designed home combines luxury, comfort, and practicality in one of the area's most desirable settings. Located in a thriving, family-friendly community, surrounded by parks and recreational amenities, this move-in-ready home checks all the boxes-- you wont find anything else like this, truly must-see!
- HoldoverDays: 60
- Architectural Style: 2-Storey
- Property Type: Residential Freehold
- Property Sub Type: Detached
- DirectionFaces: West
- GarageType: Attached
- Directions: From Saintsbury, turn east on Francis, and its on the corner of Spencer Ave facing east
- Tax Year: 2024
- Parking Features: Private
- ParkingSpaces: 2
- Parking Total: 4
- WashroomsType1: 1
- WashroomsType1Level: Second
- WashroomsType2: 1
- WashroomsType2Level: Main
- WashroomsType3: 1
- WashroomsType3Level: Second
- WashroomsType4: 1
- WashroomsType4Level: Lower
- BedroomsAboveGrade: 3
- BedroomsBelowGrade: 1
- Fireplaces Total: 1
- Interior Features: Storage, ERV/HRV
- Basement: Finished
- Cooling: Central Air
- HeatSource: Gas
- HeatType: Forced Air
- LaundryLevel: Main Level
- ConstructionMaterials: Brick, Vinyl Siding
- Exterior Features: Deck, Porch
- Roof: Asphalt Shingle
- Pool Features: None
- Sewer: Sewer
- Foundation Details: Concrete, Poured Concrete
- Parcel Number: 097030362
- LotSizeUnits: Feet
- LotDepth: 105.24
- LotWidth: 48.3
| School Name | Type | Grades | Catchment | Distance |
|---|---|---|---|---|
| {{ item.school_type }} | {{ item.school_grades }} | {{ item.is_catchment? 'In Catchment': '' }} | {{ item.distance }} |

