$1,049,000
3234 TILLMANN Road, London South, ON N6P 0B6
South V, London South,
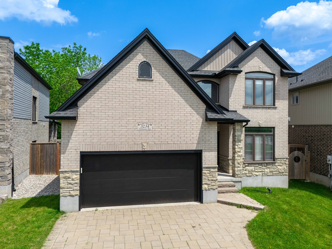
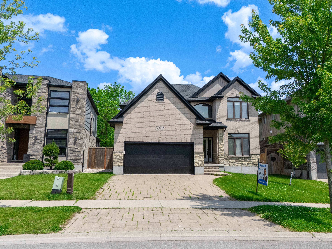
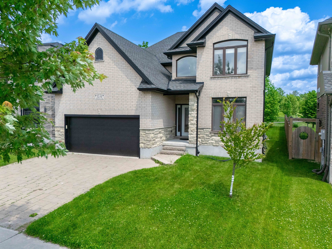

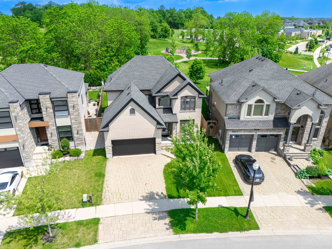
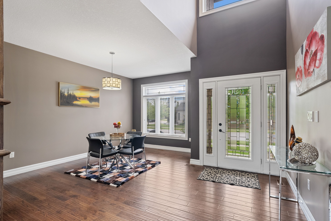

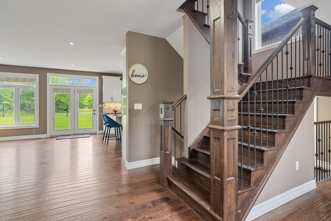
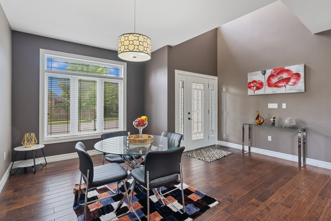
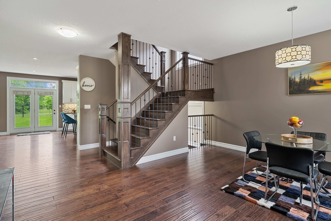
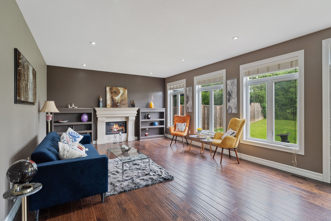
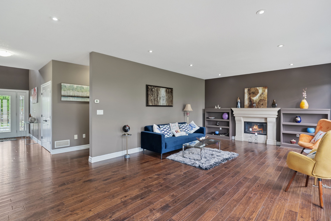
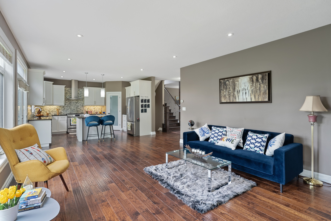
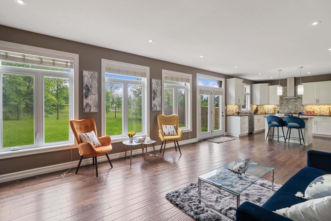
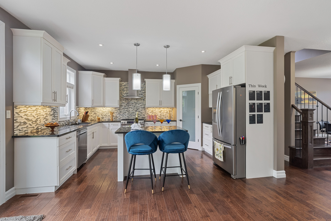

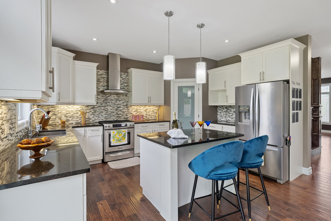
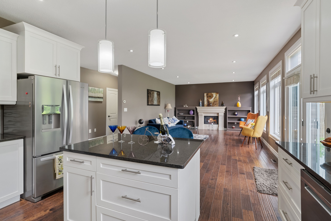
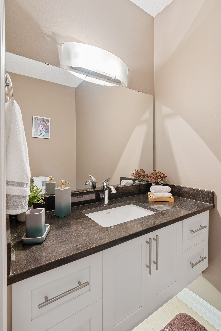
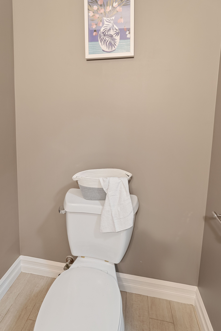
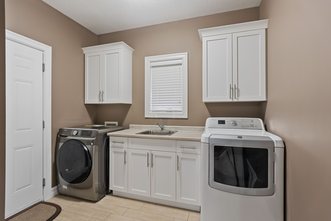
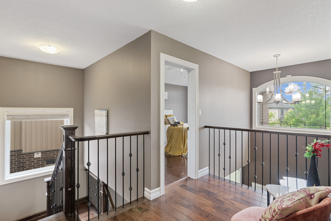
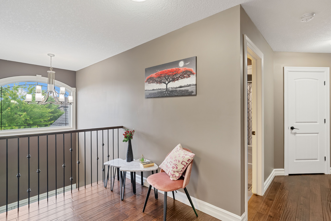
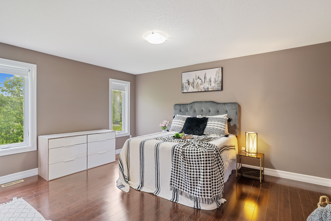
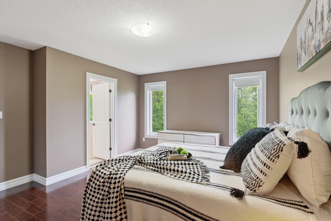
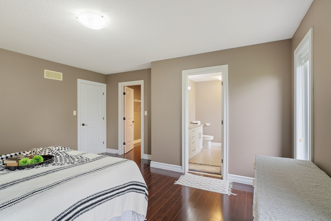
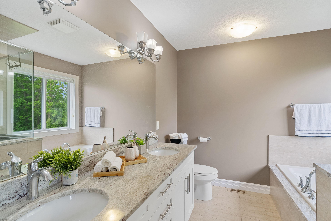
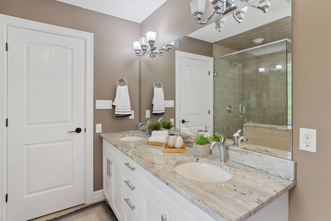
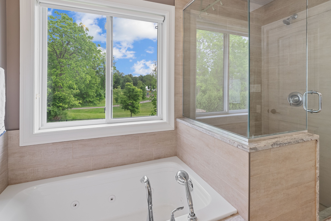
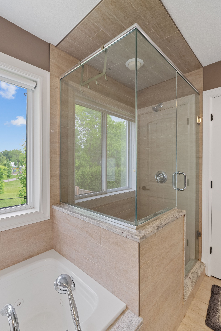
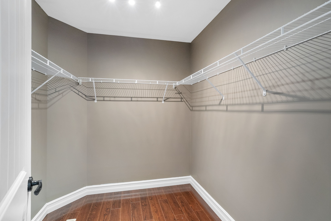
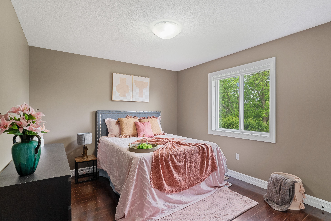

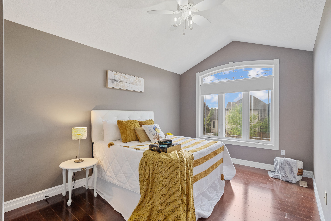
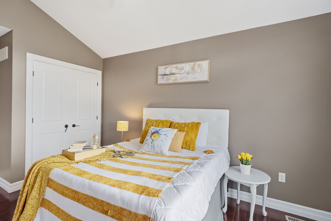
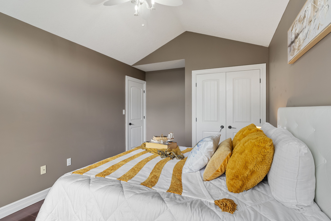
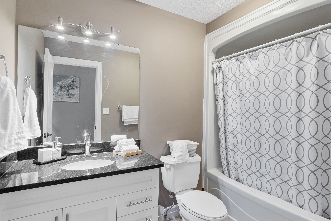
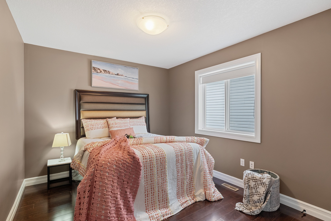
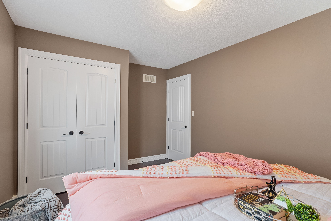
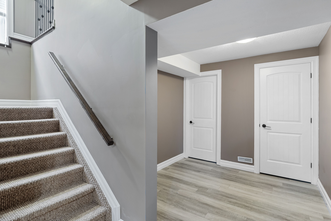

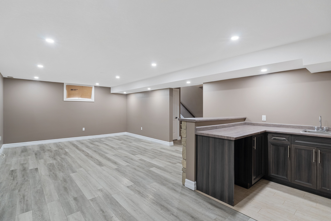
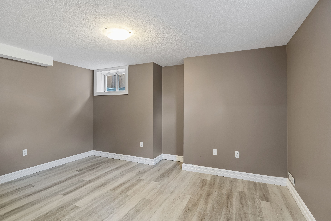
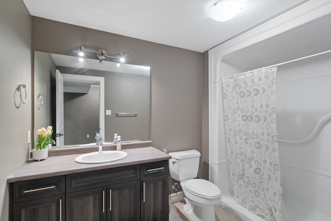
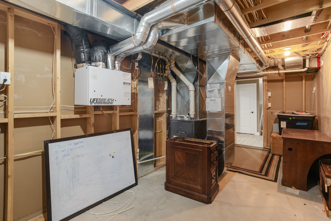
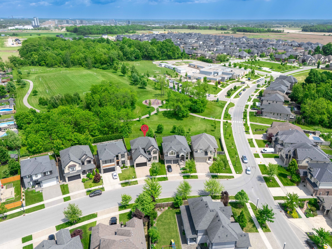
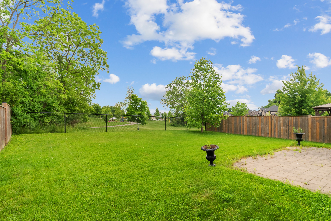
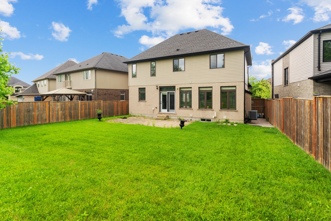
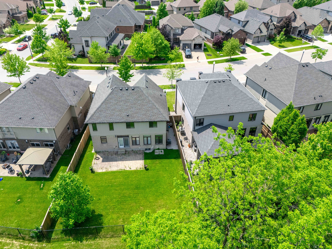
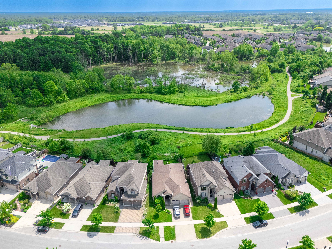
 Properties with this icon are courtesy of
TRREB.
Properties with this icon are courtesy of
TRREB.![]()
Located in sought-after Talbot Village, this stunning home is a standout for families looking to settle in a thriving, well-connected neighbourhood. Surrounded by parks, walking trails, and within walking distance to Elementary school- this location offers fantastic education options and outdoor amenities for all ages. Easy Access to Highway 401, 402 and all kinds of Shopping, Schools, YMCA, Etc., This stylish home offers the perfect blend of luxury and comfort. Designed with families and entertainers in mind, the layout features a Spacious Kitchen with a butlers pantry. The bright kitchen includes quartz countertops, a large center island with seating, ample cabinetry. The Family room is a showstopper with a fireplace, custom built-ins, and decorative Pot lights for cozy evenings or lively gatherings. Upstairs you'll find 4 generous bedrooms, including a spacious primary suite with walk-in closet and spa-like ensuite featuring a Jacuzzi tub, dual-sink vanity, oversized walk-in shower. This home is beautifully finished with Main Floor Laundry, hardwood floors, Modern Fixtures, Pot lights and Oversized Transom Windows for Natural Light.
- HoldoverDays: 90
- Architectural Style: 2-Storey
- Property Type: Residential Freehold
- Property Sub Type: Detached
- DirectionFaces: East
- GarageType: Built-In
- Directions: Southdale/Wonderland
- Tax Year: 2024
- Parking Features: Private Double
- ParkingSpaces: 4
- Parking Total: 6
- WashroomsType1: 1
- WashroomsType1Level: Main
- WashroomsType2: 2
- WashroomsType2Level: Second
- WashroomsType3: 1
- WashroomsType3Level: Basement
- BedroomsAboveGrade: 4
- BedroomsBelowGrade: 1
- Fireplaces Total: 1
- Interior Features: Auto Garage Door Remote, Water Heater
- Basement: Finished, Full
- Cooling: Central Air
- HeatSource: Gas
- HeatType: Forced Air
- ConstructionMaterials: Brick, Vinyl Siding
- Roof: Asphalt Shingle
- Pool Features: None
- Sewer: Sewer
- Foundation Details: Poured Concrete
- LotSizeUnits: Feet
- LotDepth: 117.11
- LotWidth: 43.9
| School Name | Type | Grades | Catchment | Distance |
|---|---|---|---|---|
| {{ item.school_type }} | {{ item.school_grades }} | {{ item.is_catchment? 'In Catchment': '' }} | {{ item.distance }} |

