$639,000
203 George Drive, Kawartha Lakes, ON K0M 1A0
Bobcaygeon, Kawartha Lakes,
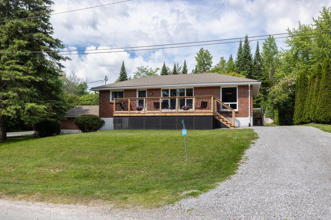
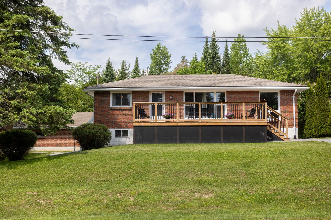
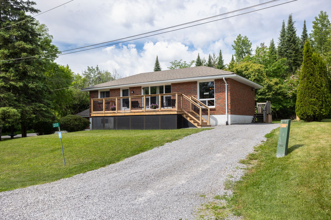
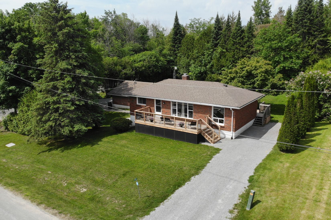
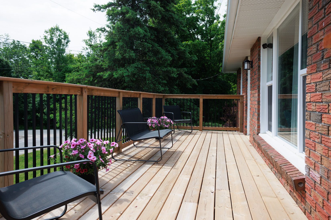
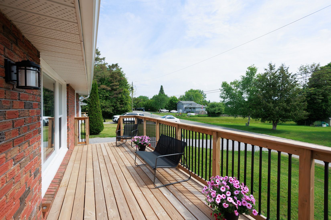
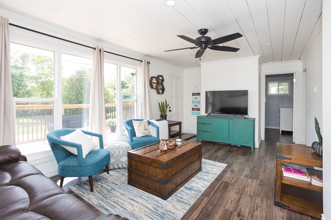
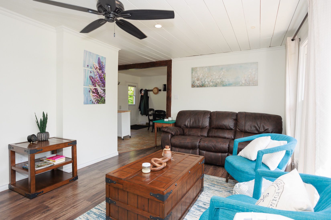
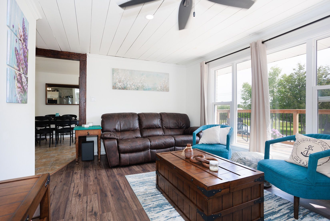
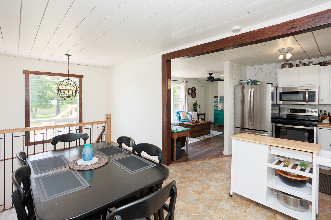

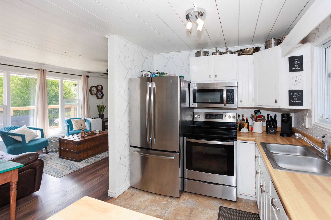
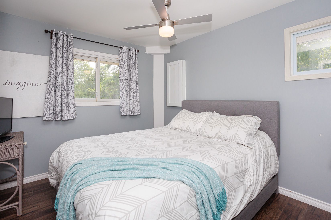
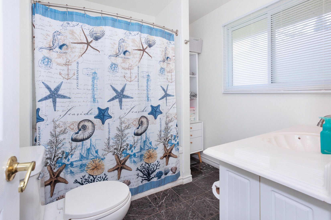
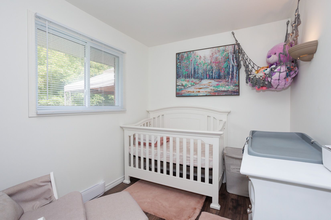
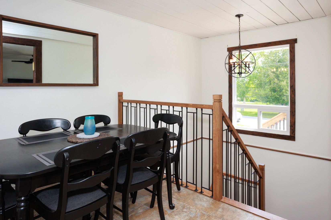
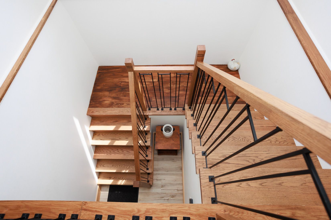
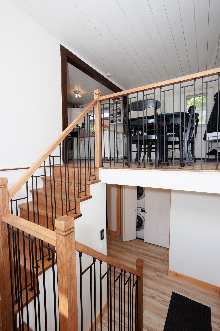
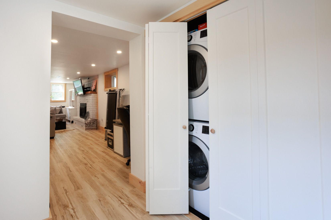

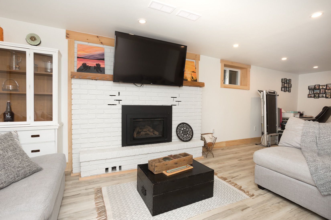
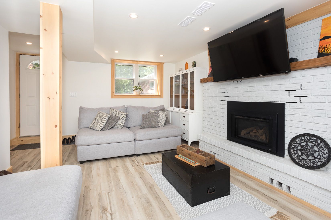
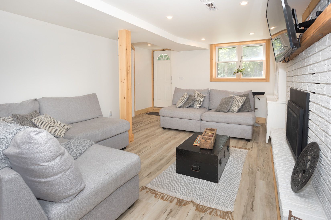
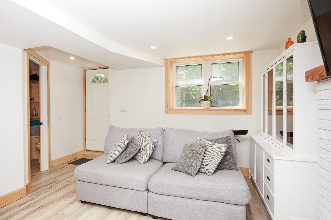
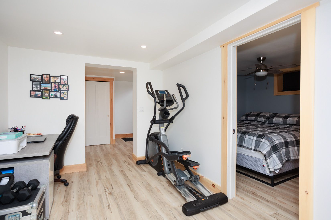
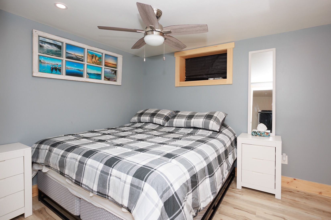
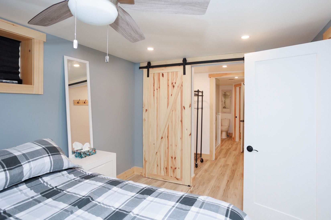
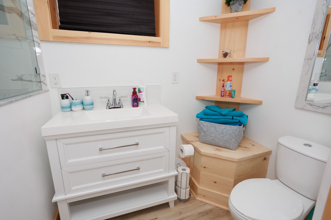
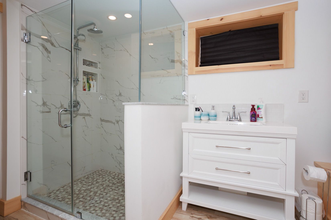
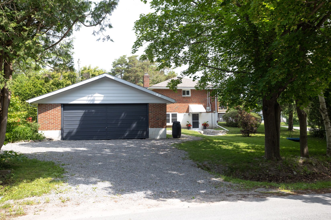
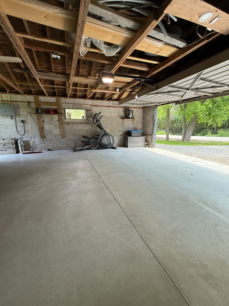
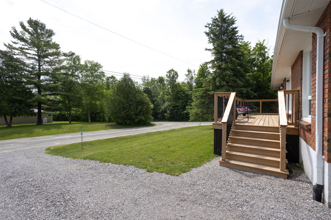
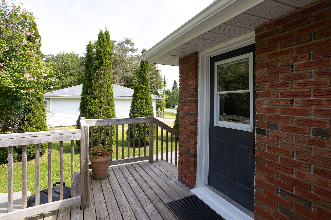
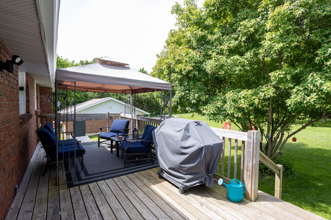
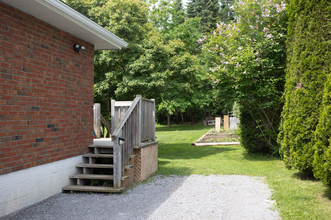
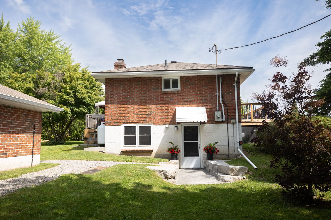
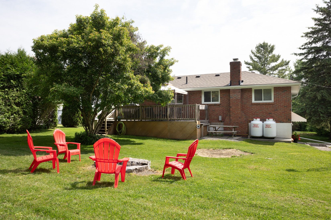
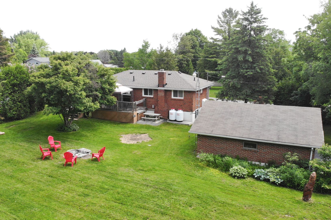
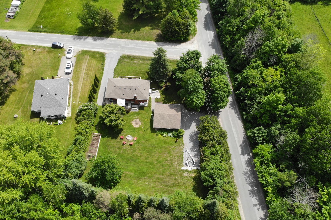
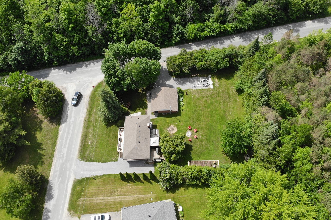
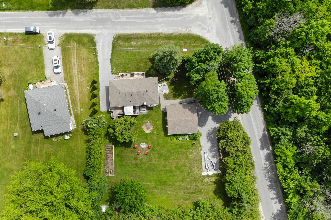
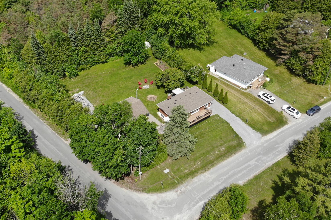

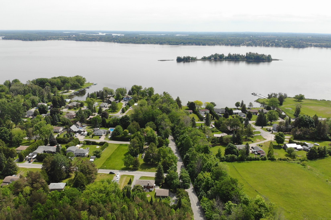
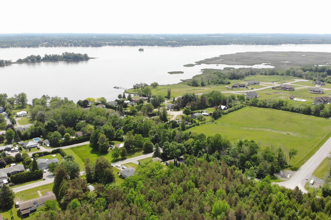
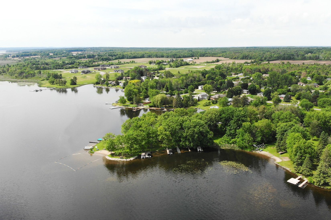
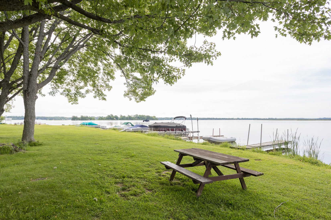
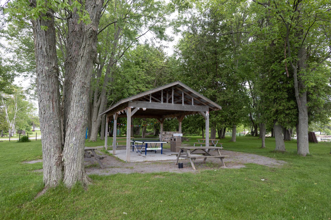
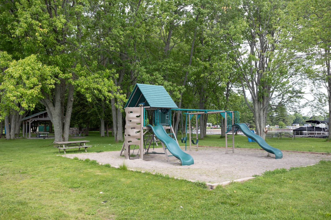
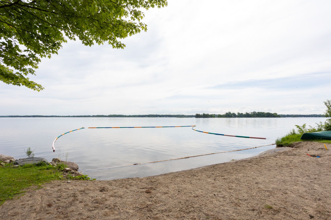
 Properties with this icon are courtesy of
TRREB.
Properties with this icon are courtesy of
TRREB.![]()
2+1 bedroom, 2 bathroom, red brick bungalow in the affordable waterfront community of Lakeview Estates, with use of park and dock space!! This perfect starter or retirement home is just minutes from Bobcaygeon. Plenty of updates including shingles 2022, windows throughout 2021, decking and gravel driveway 2022, plumbing and electrical 2021, hot water tank, pressure tank and uv 2023, and nearly new propane fireplace. The bright open main floor with 2 bedrooms and 1 bathroom and open concept living is complemented by the renovated basement which offers a 3rd bedroom, a new bathroom, flooring, is fully spray foamed, and a separate entrance that can easily allow the basement to be converted into an in-law suite/separate living space. The 1.5 car garage has a freshly poured concrete floor and easily fits a car plus toys and is a great work space. The large private backyard with a campfire and close by waterfront parkette and dock is waiting to be enjoyed by you this summer! Quick closing available. Book your showing today!
- HoldoverDays: 90
- Architectural Style: Bungalow
- Property Type: Residential Freehold
- Property Sub Type: Detached
- DirectionFaces: West
- GarageType: Detached
- Directions: Kings Warf & George Drive
- Tax Year: 2025
- Parking Features: Private
- ParkingSpaces: 8
- Parking Total: 9.5
- WashroomsType1: 1
- WashroomsType1Level: Main
- WashroomsType2: 1
- WashroomsType2Level: Lower
- BedroomsAboveGrade: 2
- BedroomsBelowGrade: 1
- Interior Features: Carpet Free, In-Law Capability, Primary Bedroom - Main Floor, Propane Tank, Water Heater Owned, Water Softener
- Basement: Finished with Walk-Out, Separate Entrance
- Cooling: None
- HeatSource: Electric
- HeatType: Baseboard
- LaundryLevel: Lower Level
- ConstructionMaterials: Brick
- Exterior Features: Deck, Landscaped, Year Round Living
- Roof: Asphalt Shingle
- Pool Features: None
- Waterfront Features: Beach Front, Boat Launch, Dock
- Sewer: Septic
- Water Source: Dug Well
- Foundation Details: Block
- Topography: Flat, Sloping
- Parcel Number: 631420184
- LotSizeUnits: Feet
- LotDepth: 158.41
- LotWidth: 91.71
- PropertyFeatures: Beach, Lake Access, Park, School Bus Route
| School Name | Type | Grades | Catchment | Distance |
|---|---|---|---|---|
| {{ item.school_type }} | {{ item.school_grades }} | {{ item.is_catchment? 'In Catchment': '' }} | {{ item.distance }} |

