$2,100,000
39 Rudd Avenue, Kingston, ON K7L 4V1
11 - Kingston East (Incl CFB Kingston), Kingston,
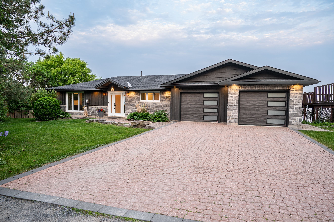
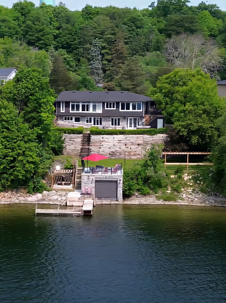
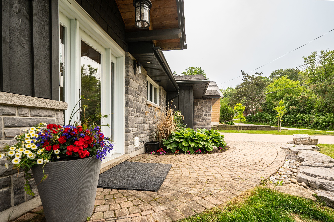
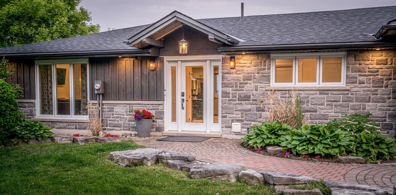
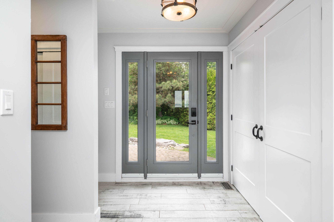
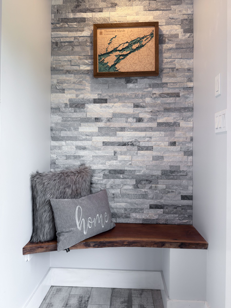

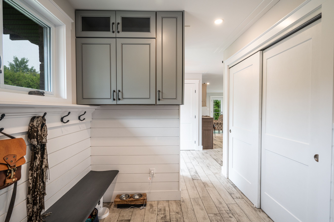
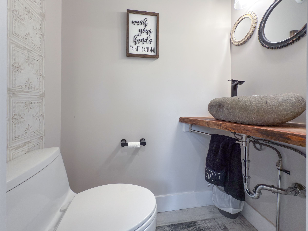
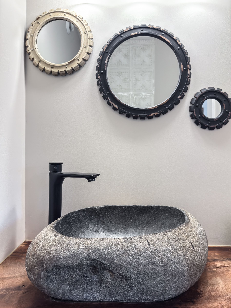
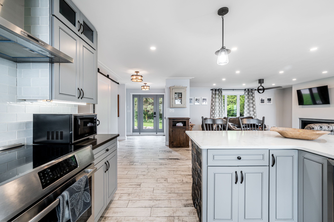
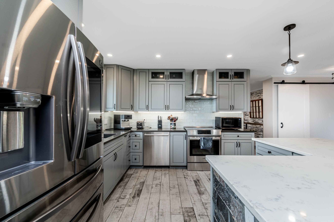
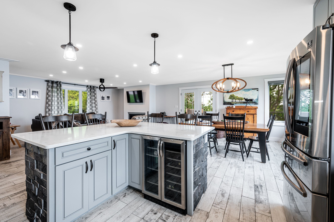
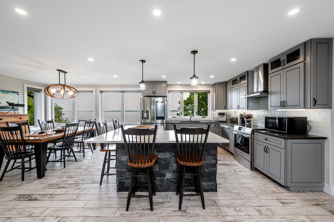
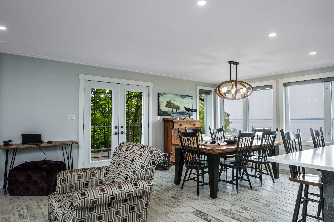
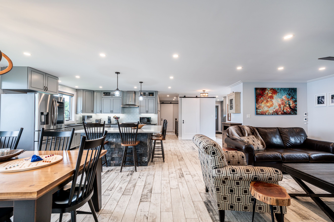
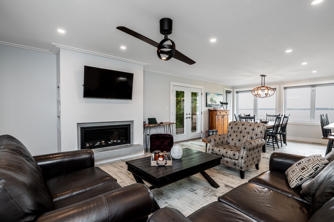
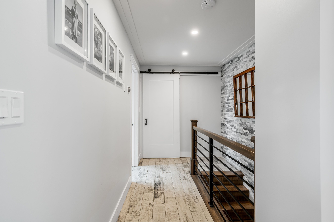
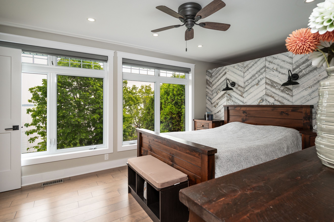
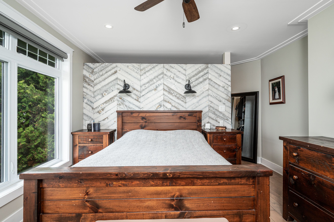
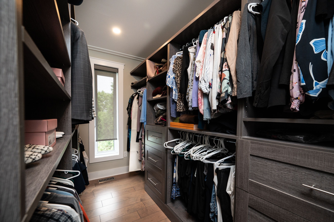
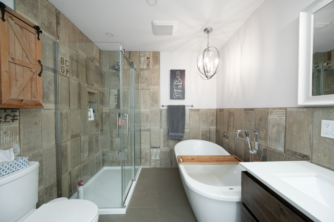
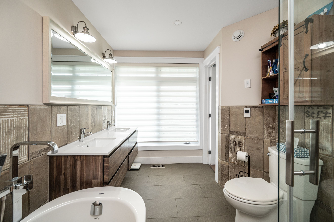
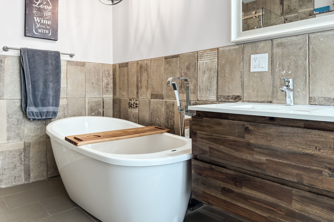
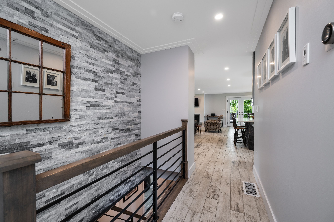
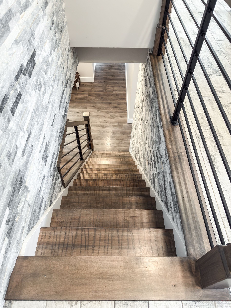
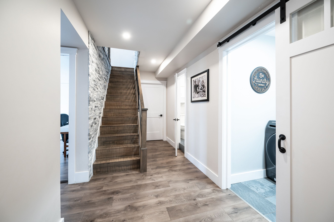

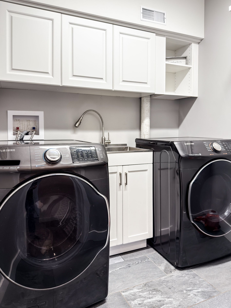
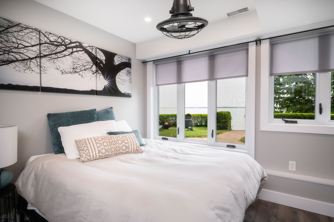
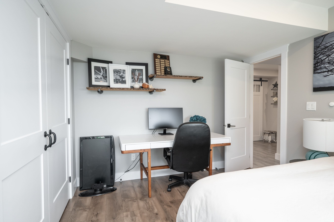
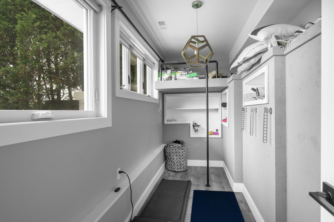
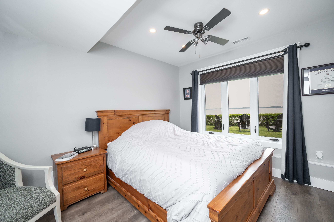
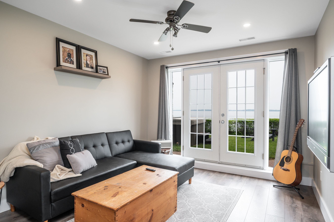
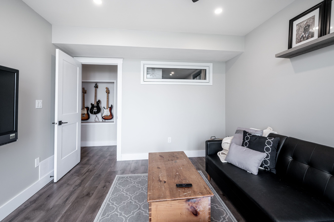
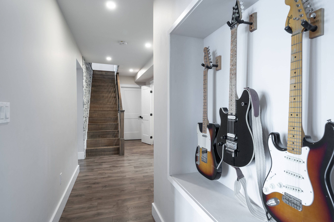
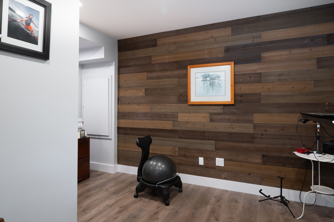
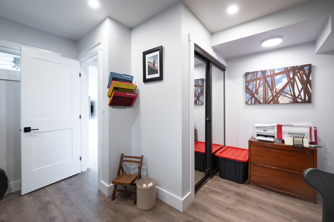
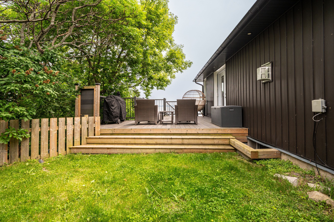

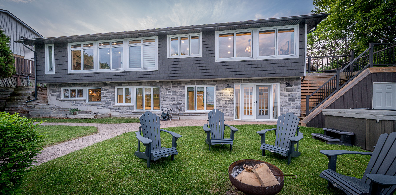
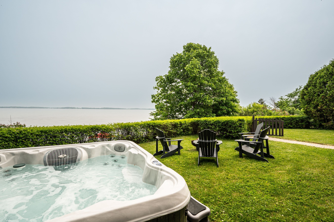
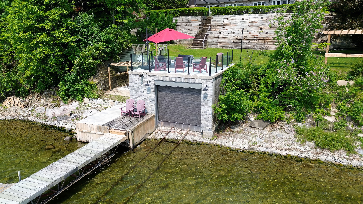
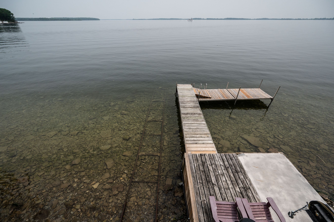
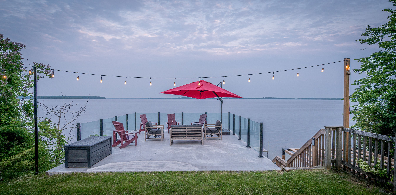
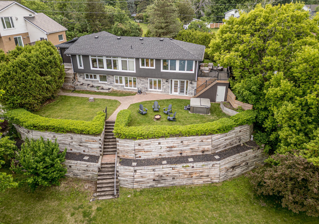

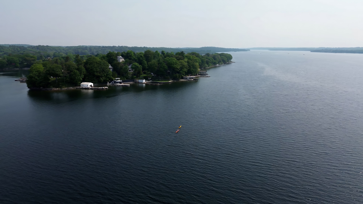
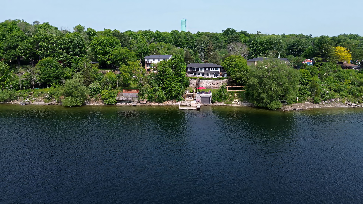
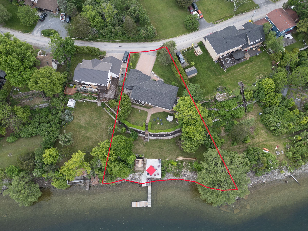
 Properties with this icon are courtesy of
TRREB.
Properties with this icon are courtesy of
TRREB.![]()
Wake up to breathtaking St. Lawrence River views in this stunning waterfront bungalow, where luxury meets tranquility. Nestled on over 150 feet of pristine shoreline, this exceptional property offers open-concept living, abundant natural light, and direct backyard access to your own oasis complete with a hot tub overlooking the water. Located at 39 Rudd Avenue, this beautiful home features a 1+3 bedroom layout and 2.5 baths, ensuring ample space for family and guests. The large primary bedroom boasts a walk-in closet and private ensuite, offering a peaceful retreat with stunning waterfront vistas. Enjoy the convenience of a 2-car attached garage with inside entry, and step outside to soak in amazing views of the St. Lawrence River. Whether you're kayaking, fishing, or simply relaxing by the water, this home provides the perfect blend of comfort and nature. Adding to the appeal, this property features a charming boathouse with a rooftop seating area the perfect spot to unwind and take in the mesmerizing beauty of the river. Whether you're savoring your morning coffee, watching boats drift by, or enjoying a picturesque sunset, this elevated retreat offers an unforgettable waterfront experience. Just 10 minutes from downtown Kingston, this rare waterfront gem delivers the best of both worlds.
- HoldoverDays: 60
- Architectural Style: Bungalow
- Property Type: Residential Freehold
- Property Sub Type: Detached
- DirectionFaces: East
- GarageType: Attached
- Directions: HWY 2 East to Park Place - Turns into Rudd Avenue (#39)
- Tax Year: 2025
- Parking Features: Inside Entry, Private Double
- ParkingSpaces: 4
- Parking Total: 6
- WashroomsType1: 1
- WashroomsType1Level: Main
- WashroomsType2: 1
- WashroomsType2Level: Main
- WashroomsType3: 1
- WashroomsType3Level: Lower
- BedroomsAboveGrade: 1
- BedroomsBelowGrade: 3
- Fireplaces Total: 1
- Interior Features: Auto Garage Door Remote, Carpet Free, ERV/HRV, Primary Bedroom - Main Floor, Storage, Water Heater Owned, Water Softener, Water Treatment
- Basement: Full, Finished
- Cooling: Central Air
- HeatSource: Other
- HeatType: Forced Air
- LaundryLevel: Lower Level
- ConstructionMaterials: Vinyl Siding, Stone
- Exterior Features: Deck, Hot Tub, Landscaped, Lighting, Year Round Living
- Roof: Asphalt Shingle
- Pool Features: None
- Waterfront Features: Boathouse, Dock, Stairs to Waterfront
- Sewer: Septic
- Water Source: Drilled Well
- Foundation Details: Block
- Parcel Number: 363310462
- LotSizeUnits: Feet
- LotDepth: 159.03
- LotWidth: 61.01
- PropertyFeatures: Cul de Sac/Dead End, Marina, River/Stream, Waterfront
| School Name | Type | Grades | Catchment | Distance |
|---|---|---|---|---|
| {{ item.school_type }} | {{ item.school_grades }} | {{ item.is_catchment? 'In Catchment': '' }} | {{ item.distance }} |

