$1,100,000
10 Owen Avenue, Front of Leeds & Seeleys Bay, ON K7G 2V4
02 - Front of Leeds & Seeleys Bay, Front of Leeds & Seeleys Bay,
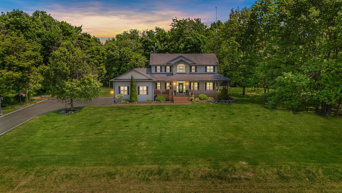
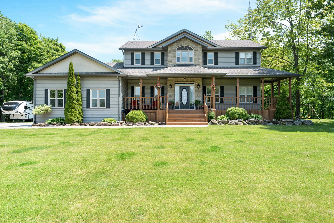
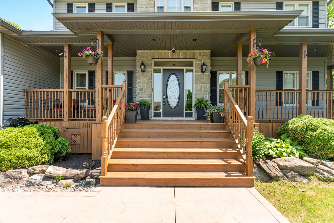
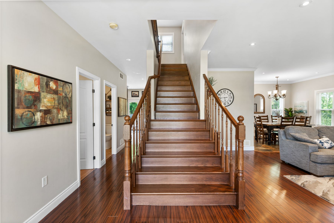
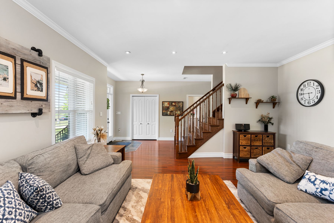
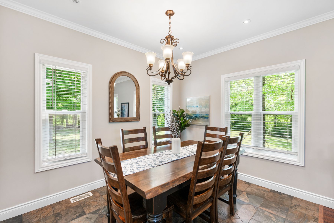
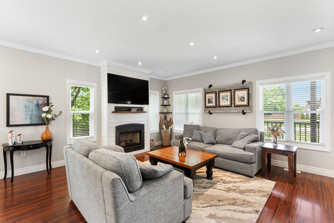
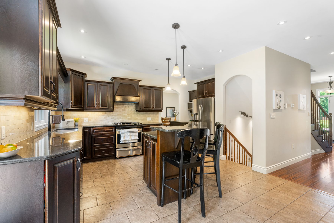
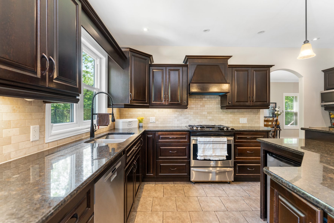
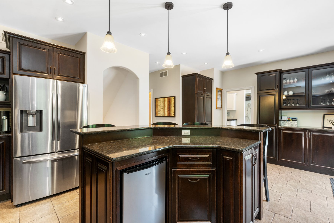
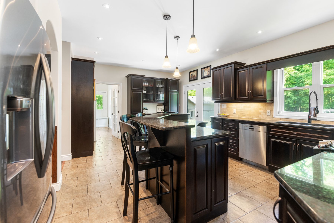
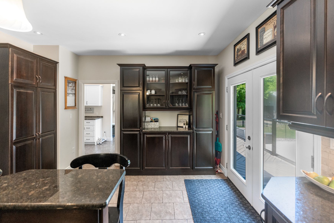
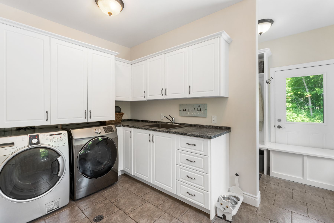
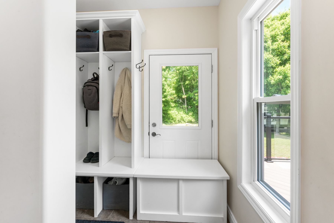
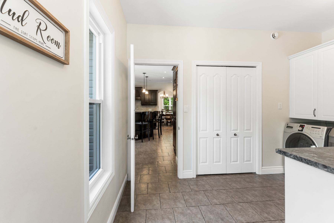
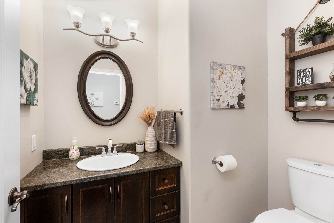
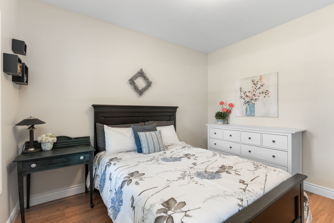
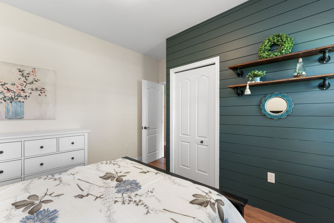
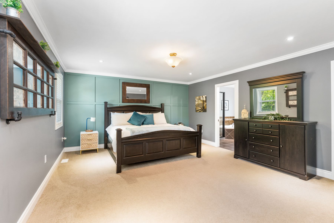
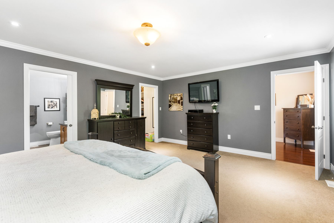
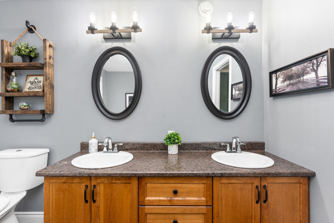
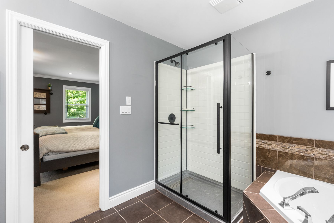
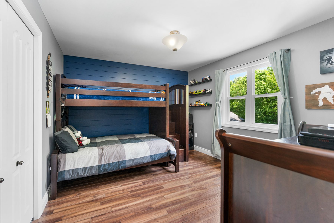
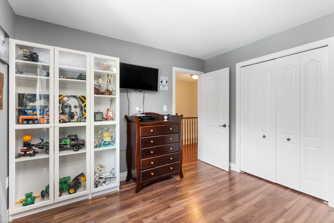
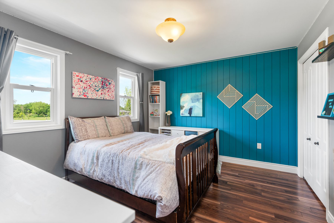
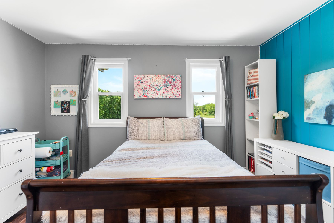
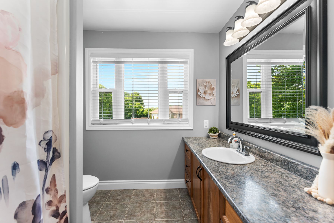
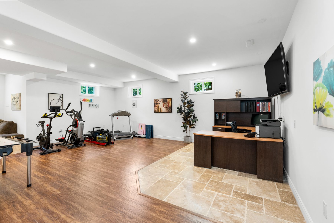
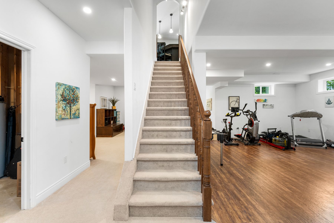
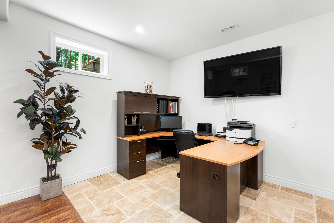
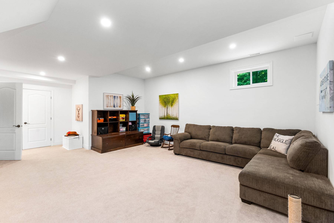
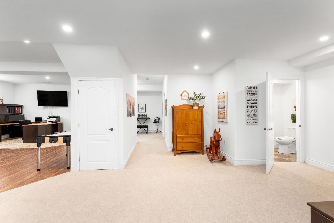
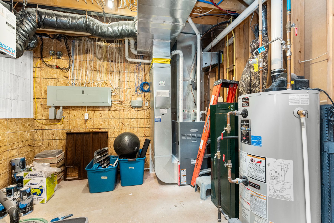
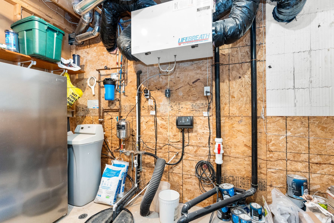
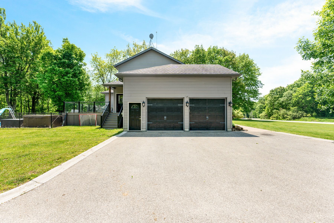
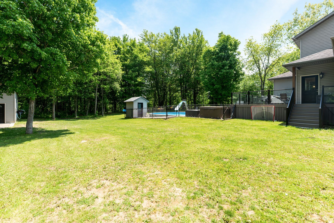

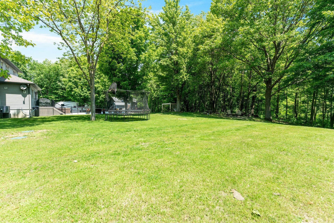
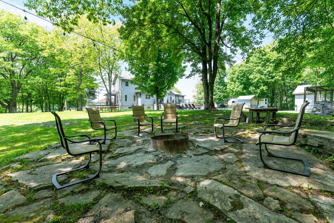
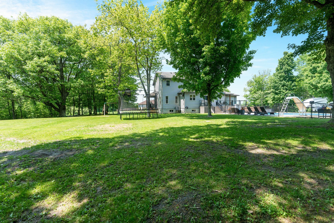

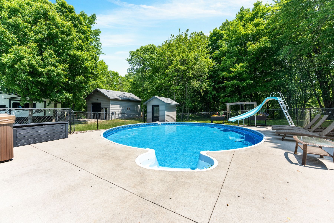
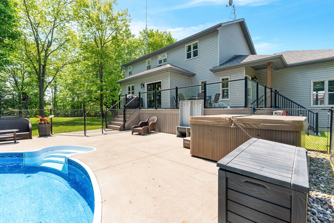
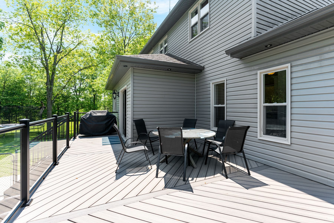
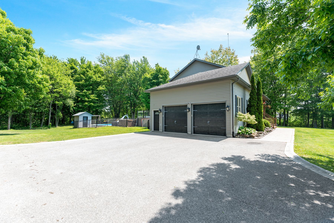
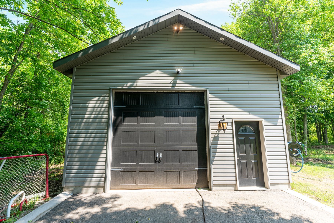
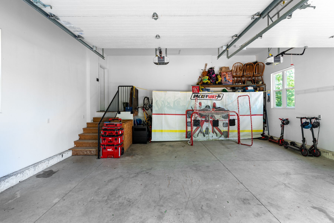
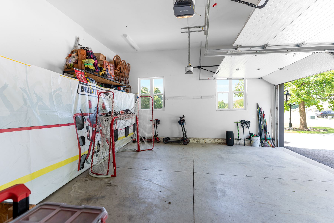
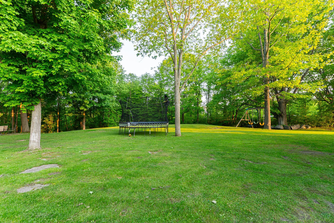
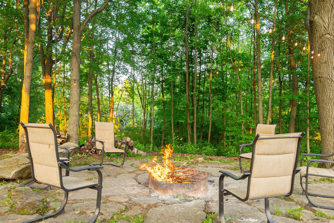
 Properties with this icon are courtesy of
TRREB.
Properties with this icon are courtesy of
TRREB.![]()
Nestled on over 2.5 acres of private land, this custom-built, meticulously maintained home offers the perfect balance of peaceful rural living and easy access to everyday amenities. Thoughtfully designed and built with an energy-efficient ICF foundation and natural gas service, this home blends comfort, functionality, and lifestyle. Step inside to discover a bright and spacious layout. The upper level features three generous bedrooms, including a luxurious primary suite with a spa-like ensuite and a walk-in closet. On the main floor, a versatile fourth bedroom is ideal as a guest suite, home office, or kids room.The main level also includes a large laundry room with ample storage, a custom wood kitchen with abundant cabinetry, and a welcoming living room centered around a cozy gas fireplace. The fully finished basement offers 9-foot ceilings, expansive flex space, a dedicated storage room with built-in shelving, and a convenient two-piece bathroom. Outside, your private backyard oasis awaits. Designed for both relaxation and entertainment, it features a heated on-ground pool and hot tub within a fully fenced 'wet' zone for added safety and peace of mind. Whether you're hosting summer gatherings or enjoying a quiet evening soak, this space is made for lasting memories. In addition to the attached two-car garage, the property includes a 24' x 26' detached garage with 12-foot ceilings, a 10-foot overhead door, and full utility hookups (hydro, water, and gas) perfect for a workshop, hobby space, or extra storage. All this just two minutes from grocery stores, Starbucks, and the scenic 1000 Islands Parkway.
- HoldoverDays: 90
- Architectural Style: 2-Storey
- Property Type: Residential Freehold
- Property Sub Type: Detached
- DirectionFaces: North
- GarageType: Attached
- Directions: Take Hiscocks Road to Dawson Dr then turn onto Owen Ave
- Tax Year: 2024
- Parking Features: Private
- ParkingSpaces: 10
- Parking Total: 10
- WashroomsType1: 1
- WashroomsType1Level: Second
- WashroomsType2: 1
- WashroomsType2Level: Second
- WashroomsType3: 1
- WashroomsType3Level: Main
- WashroomsType4: 1
- WashroomsType4Level: Basement
- BedroomsAboveGrade: 4
- Fireplaces Total: 1
- Interior Features: None
- Basement: Full, Finished
- Cooling: Central Air
- HeatSource: Gas
- HeatType: Forced Air
- LaundryLevel: Main Level
- ConstructionMaterials: Stone, Vinyl Siding
- Roof: Asphalt Shingle
- Pool Features: On Ground
- Sewer: Septic
- Water Source: Drilled Well
- Foundation Details: Insulated Concrete Form
- Parcel Number: 442420163
- LotSizeUnits: Feet
- LotDepth: 385.68
- LotWidth: 202.43
| School Name | Type | Grades | Catchment | Distance |
|---|---|---|---|---|
| {{ item.school_type }} | {{ item.school_grades }} | {{ item.is_catchment? 'In Catchment': '' }} | {{ item.distance }} |

