$524,900
4 Barry Street, South Stormont, ON K0C 1P0
714 - Long Sault, South Stormont,

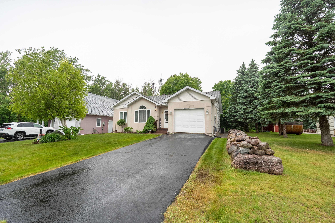
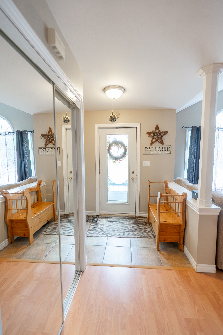
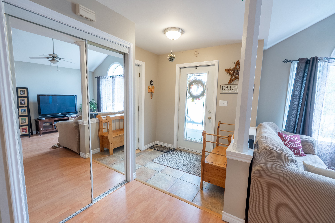
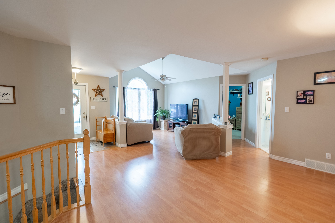
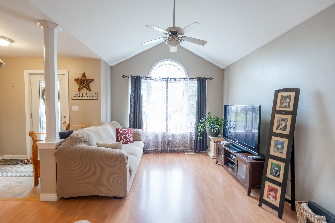

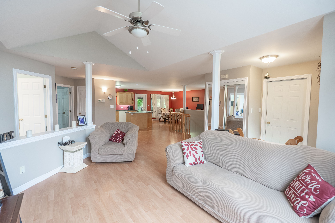
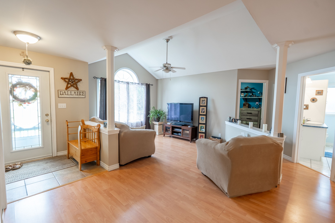
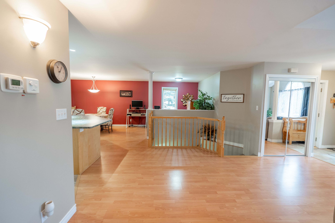
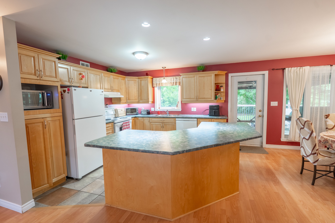
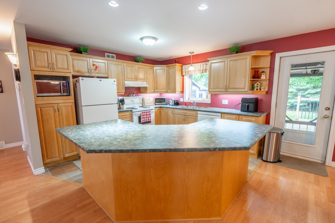
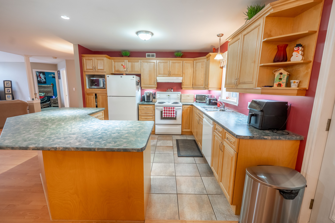
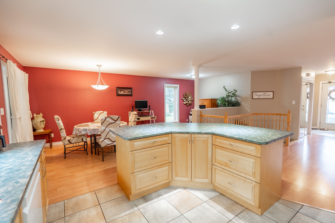
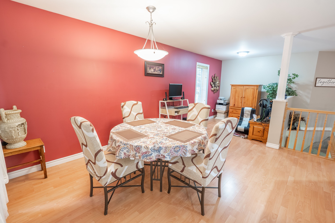
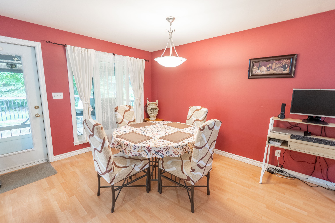

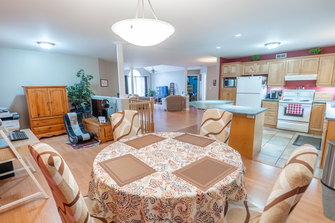
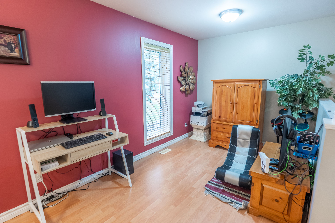
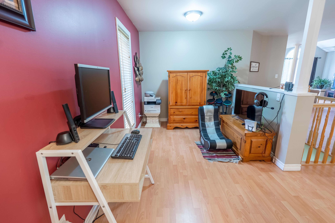
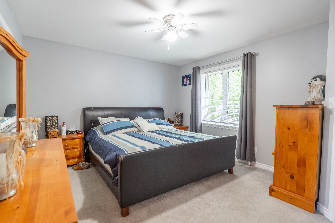
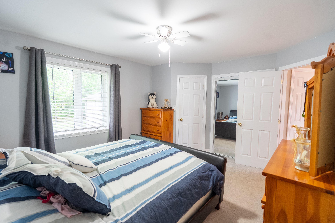

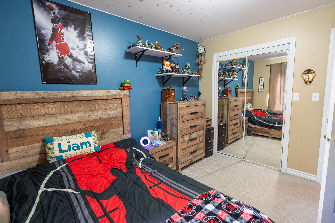
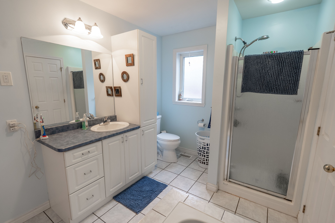
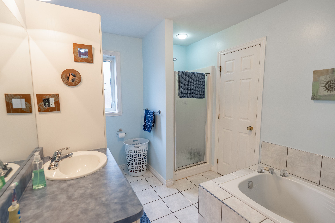
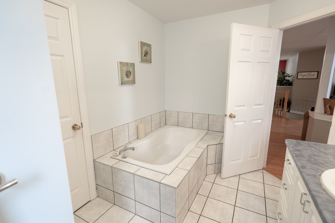
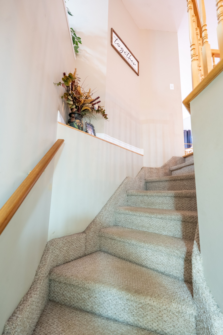
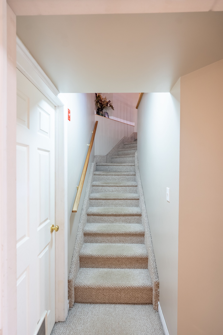
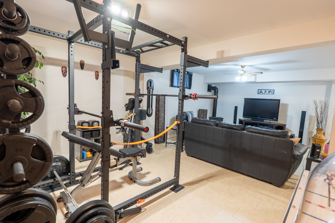
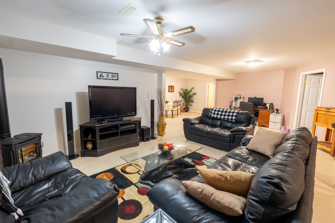
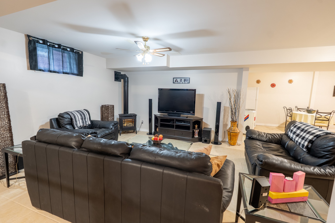
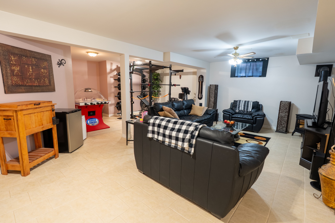
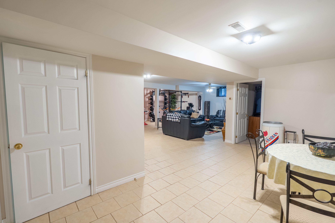
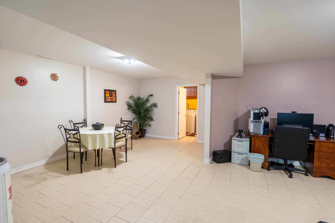
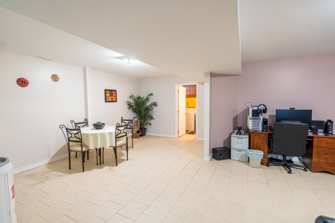

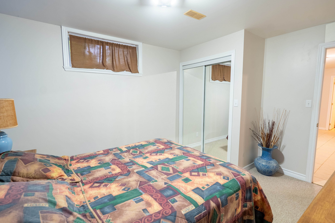
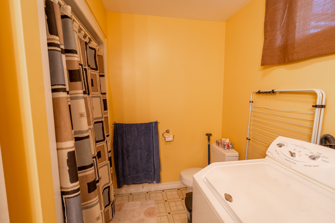
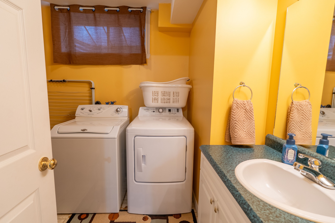
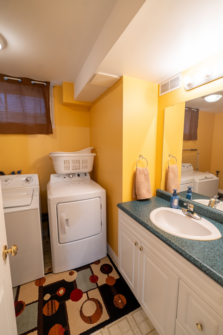

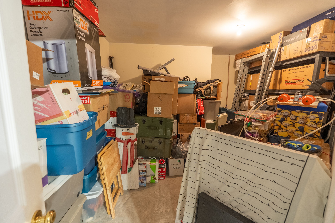
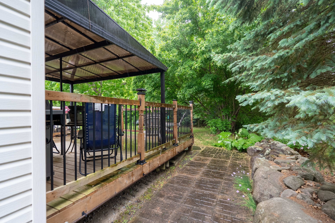
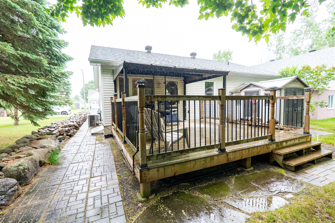
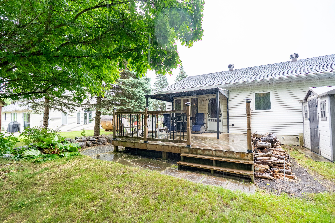
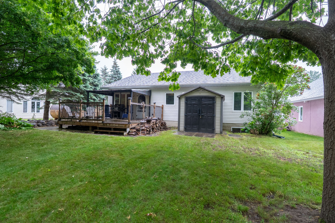
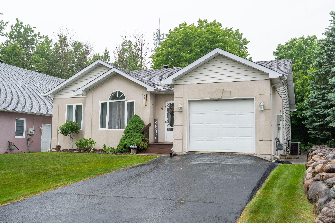
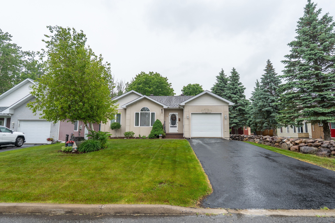
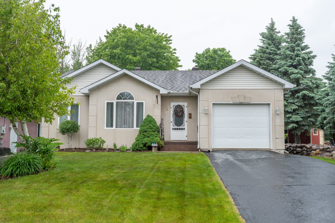
 Properties with this icon are courtesy of
TRREB.
Properties with this icon are courtesy of
TRREB.![]()
Welcome to your new home in the beautiful town of Long Sault, just minutes from Cornwall and steps from the St. Lawrence River! This lovingly maintained 2+1 bedroom, 2 bathroom home is ideal for families, retirees, or anyone seeking a peaceful, small-town lifestyle with modern comfort .Inside, you will love the open-concept layout, large kitchen, perfect for entertaining and daily living. The fully finished basement offers extra living space, ideal for a family room, guest suite, or home office. The attached single-car garage adds convenience and storage. Roof done in 2018 and hot water heater 2020. 24 hour irrevocable on all offers.
- HoldoverDays: 60
- Architectural Style: Bungalow
- Property Type: Residential Freehold
- Property Sub Type: Detached
- DirectionFaces: North
- GarageType: Attached
- Directions: Barnhart Dr.to Barry Street
- Tax Year: 2025
- ParkingSpaces: 3
- Parking Total: 4
- WashroomsType1: 1
- WashroomsType2: 1
- BedroomsAboveGrade: 2
- BedroomsBelowGrade: 1
- Interior Features: None
- Basement: Finished
- Cooling: Central Air
- HeatSource: Gas
- HeatType: Forced Air
- ConstructionMaterials: Stucco (Plaster)
- Roof: Asphalt Shingle
- Pool Features: None
- Sewer: Sewer
- Foundation Details: Poured Concrete
- Parcel Number: 602220198
- LotSizeUnits: Feet
- LotDepth: 104.96
- LotWidth: 50.09
| School Name | Type | Grades | Catchment | Distance |
|---|---|---|---|---|
| {{ item.school_type }} | {{ item.school_grades }} | {{ item.is_catchment? 'In Catchment': '' }} | {{ item.distance }} |

