$529,900
280 Prince Street, Peterborough Central, ON K9J 2A5
3 South, Peterborough Central,

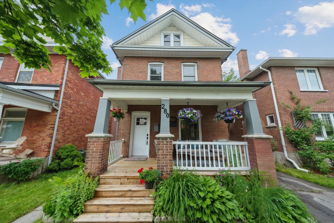
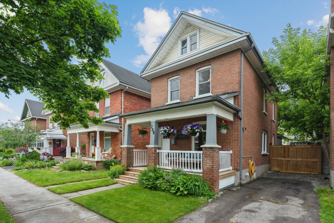
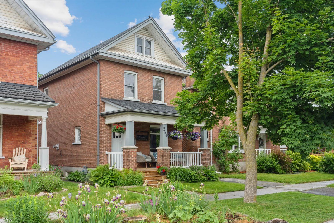
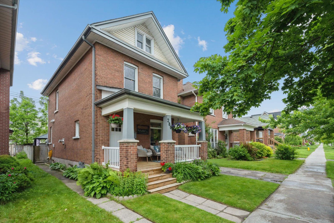
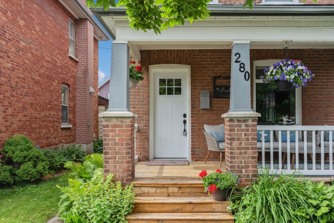
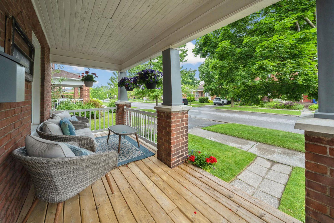
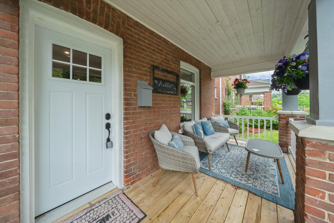
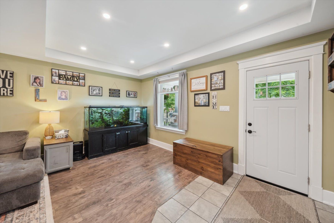
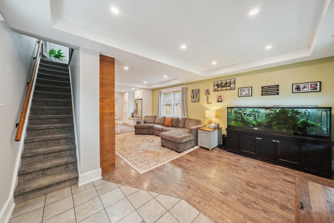
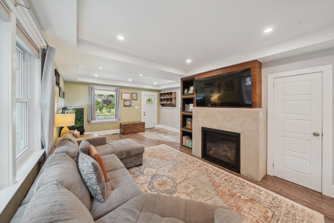
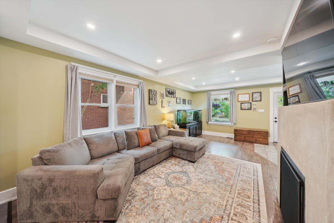
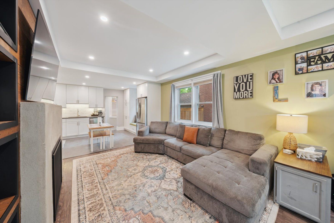
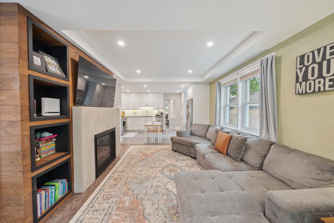
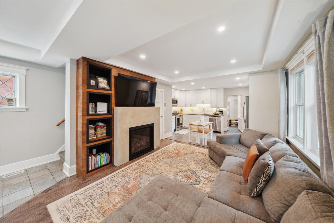
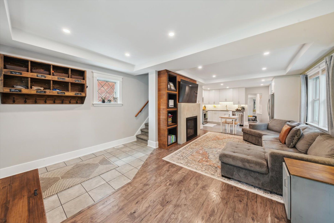
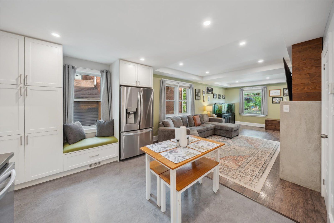
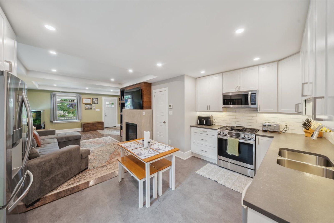
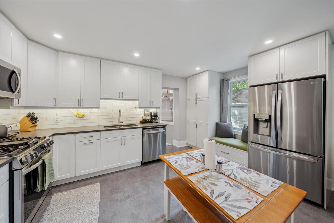
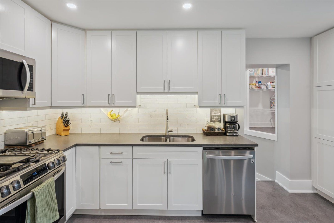
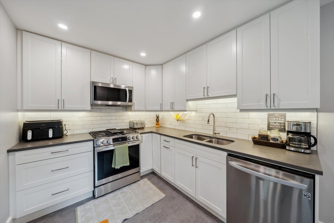
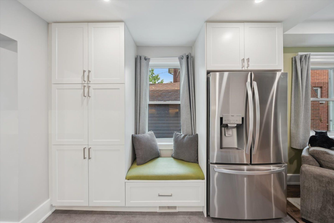
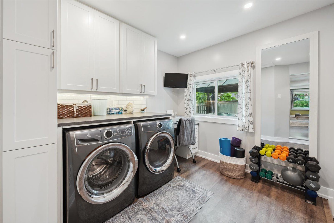
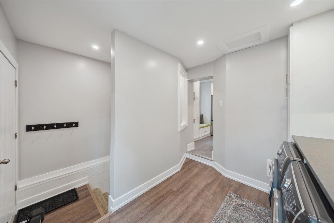
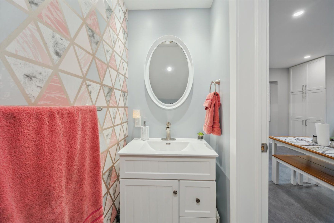
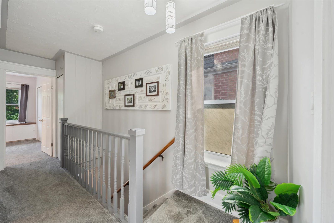
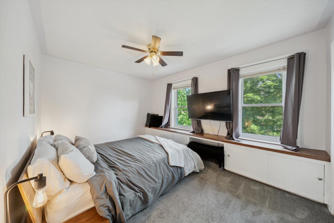
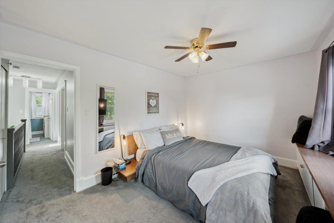
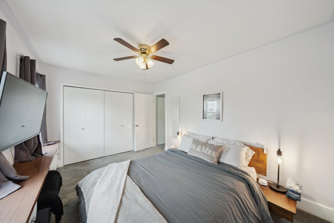
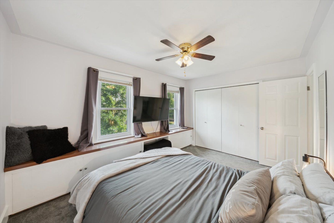
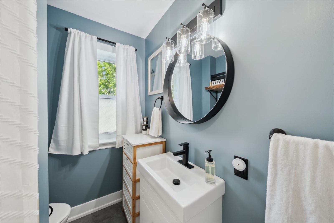
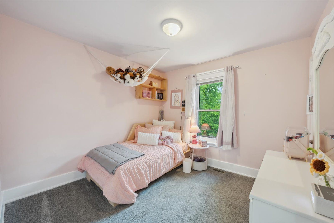
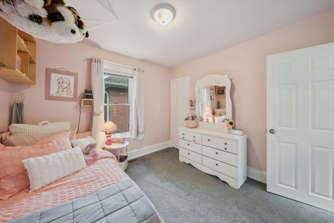
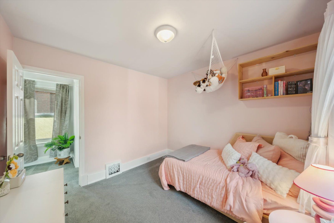
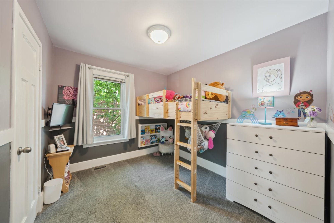
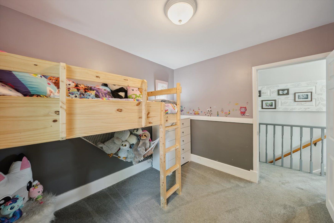
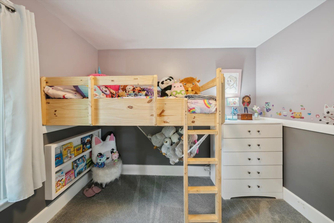
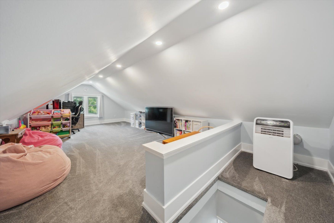
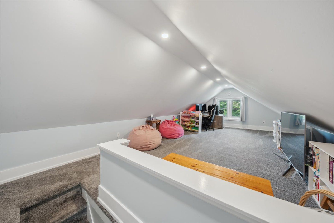
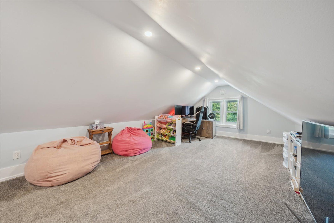

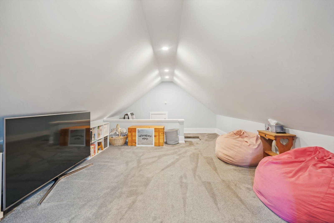
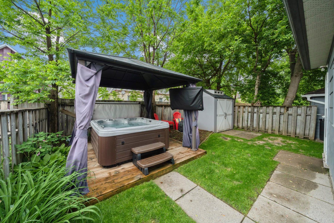
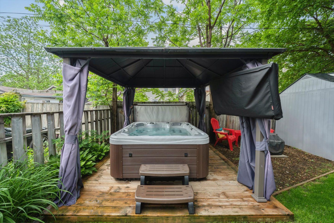
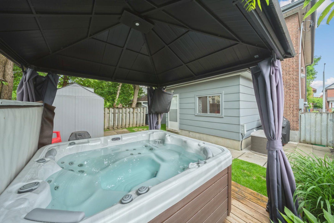
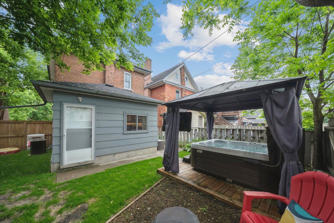
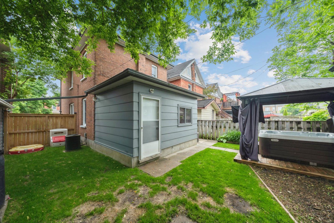
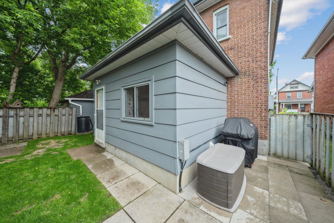
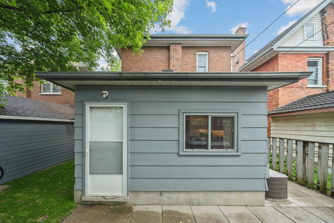
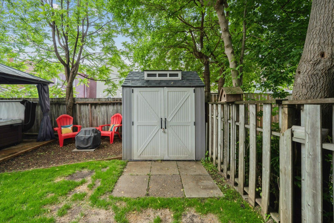
 Properties with this icon are courtesy of
TRREB.
Properties with this icon are courtesy of
TRREB.![]()
Renovated, Modern & Move-In Ready! This beautifully updated 3-bedroom, 1.5-bath home offers the perfect blend of style and functionality. From the moment you step inside, you'll appreciate the custom kitchen featuring gas appliances, a large walk-in pantry, under-counter lighting, and sleek modern fixtures throughout. The open-concept layout is bright and inviting, anchored by a cozy gas fireplace and illuminated by updated pot lights. Enjoy the convenience of main floor laundry and a thoughtfully finished loft space, ideal for a home office, playroom, or creative retreat. Includes a versatile workshop area, offering excellent space for hobbies or extra storage. Step outside to a private backyard retreat, surrounded by mature trees for added seclusion. Entertain or unwind by the cast iron outdoor fireplace. Meticulously cared for and lovingly maintained, this home is centrally located close to schools, parks, and amenities, making it an ideal option for families, professionals or singles.
- HoldoverDays: 60
- Architectural Style: 2 1/2 Storey
- Property Type: Residential Freehold
- Property Sub Type: Detached
- DirectionFaces: South
- GarageType: None
- Directions: Park St S and Prince St
- Tax Year: 2024
- Parking Features: Private
- ParkingSpaces: 2
- Parking Total: 2
- WashroomsType1: 1
- WashroomsType2: 1
- BedroomsAboveGrade: 3
- Interior Features: Water Heater
- Basement: Unfinished
- Cooling: Central Air
- HeatSource: Gas
- HeatType: Forced Air
- LaundryLevel: Main Level
- ConstructionMaterials: Brick, Vinyl Siding
- Exterior Features: Deck
- Roof: Asphalt Shingle
- Pool Features: None
- Sewer: Sewer
- Foundation Details: Concrete
- Topography: Flat
- Parcel Number: 280930066
- LotSizeUnits: Feet
- LotDepth: 80
- LotWidth: 30
- PropertyFeatures: Fenced Yard, Library, Marina, Park, Place Of Worship, Public Transit
| School Name | Type | Grades | Catchment | Distance |
|---|---|---|---|---|
| {{ item.school_type }} | {{ item.school_grades }} | {{ item.is_catchment? 'In Catchment': '' }} | {{ item.distance }} |

