$849,900
31 ROBINHOOD Court, North Bay, ON P1C 1L2
Airport, North Bay,
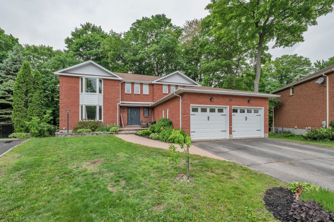
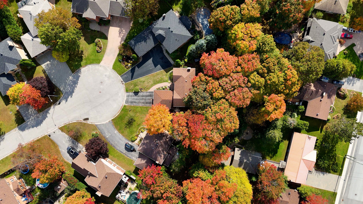
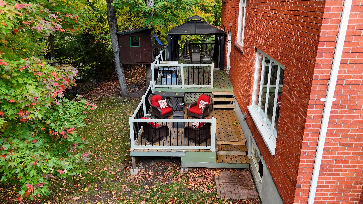
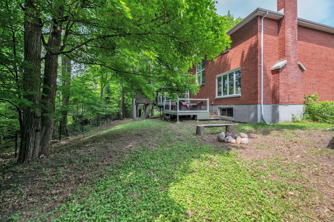
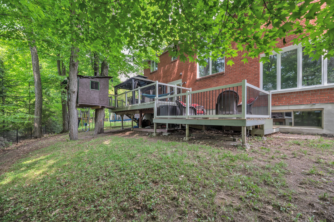
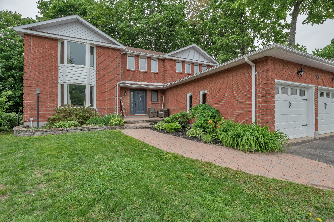
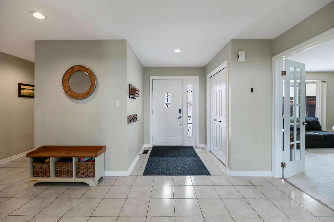
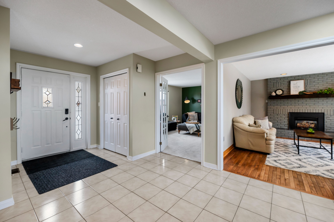
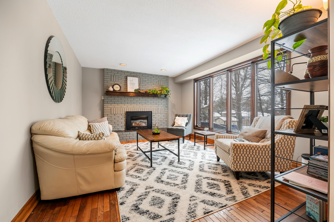
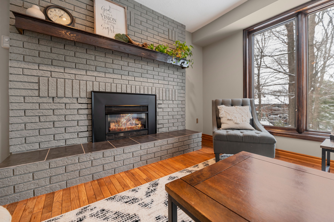
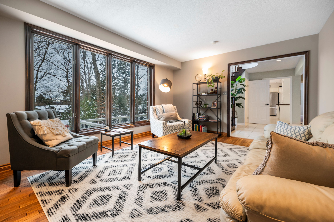
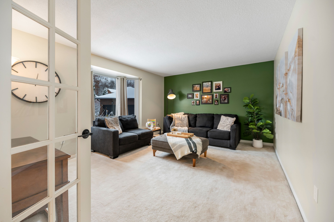

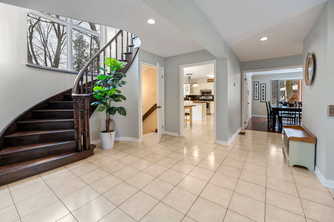
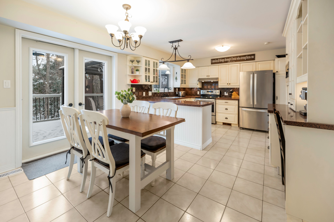
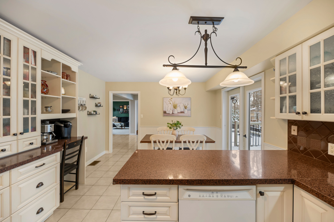
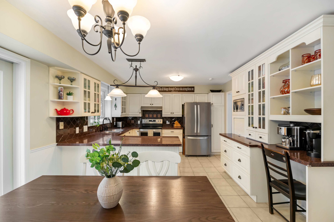
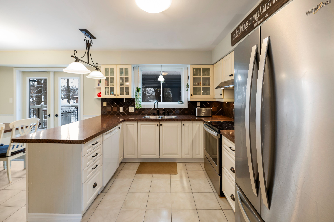
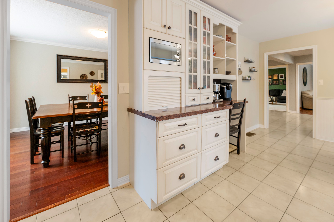
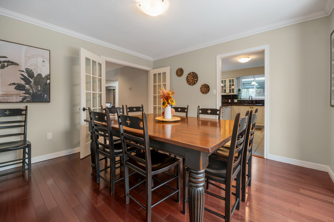
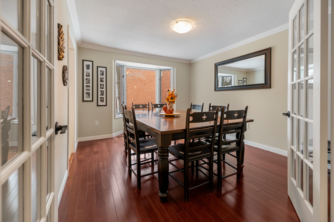
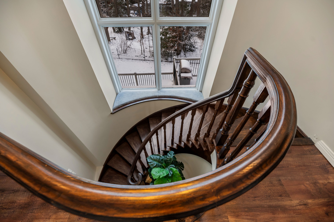
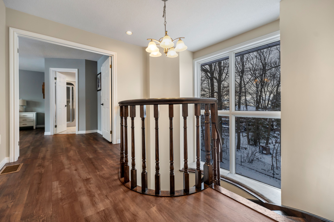
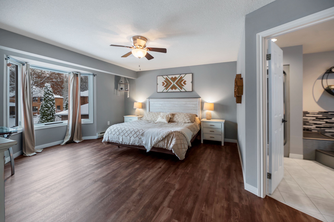
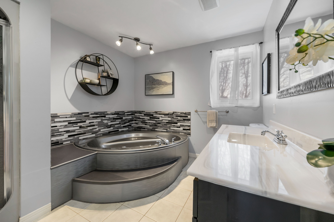
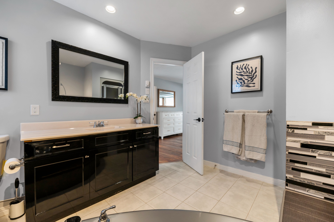
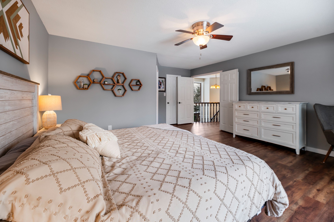
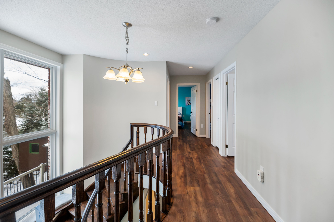

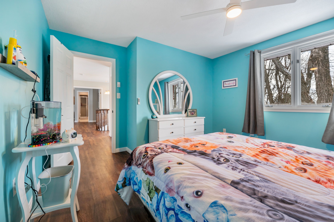
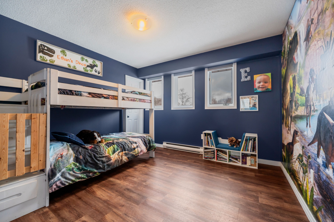
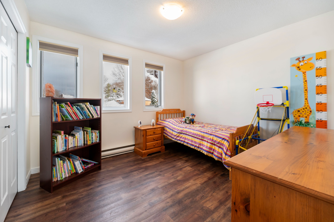
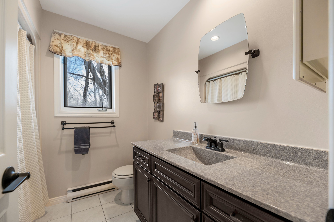
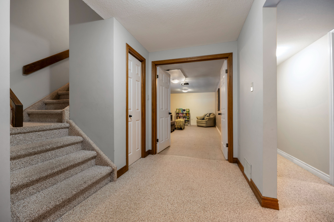
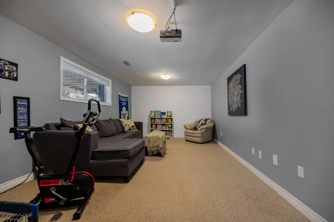
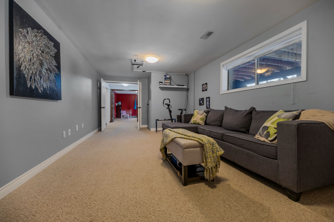

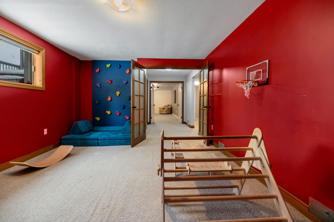
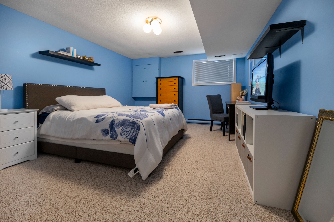
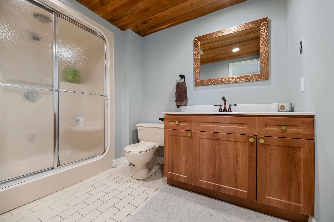
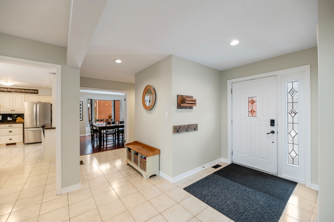
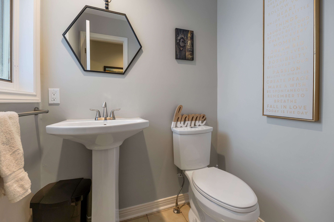
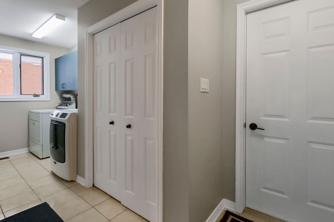
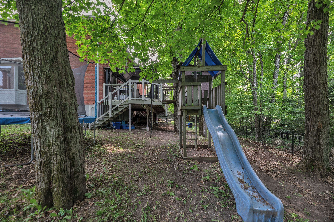
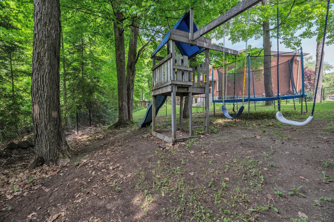
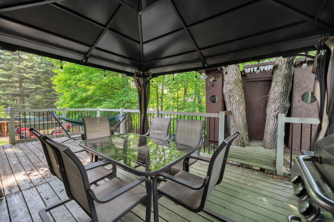
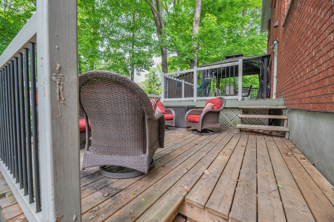
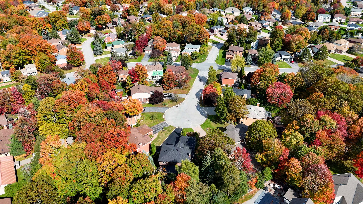
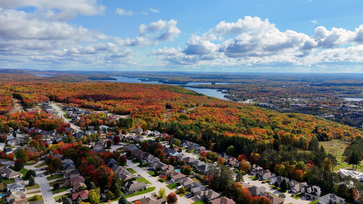
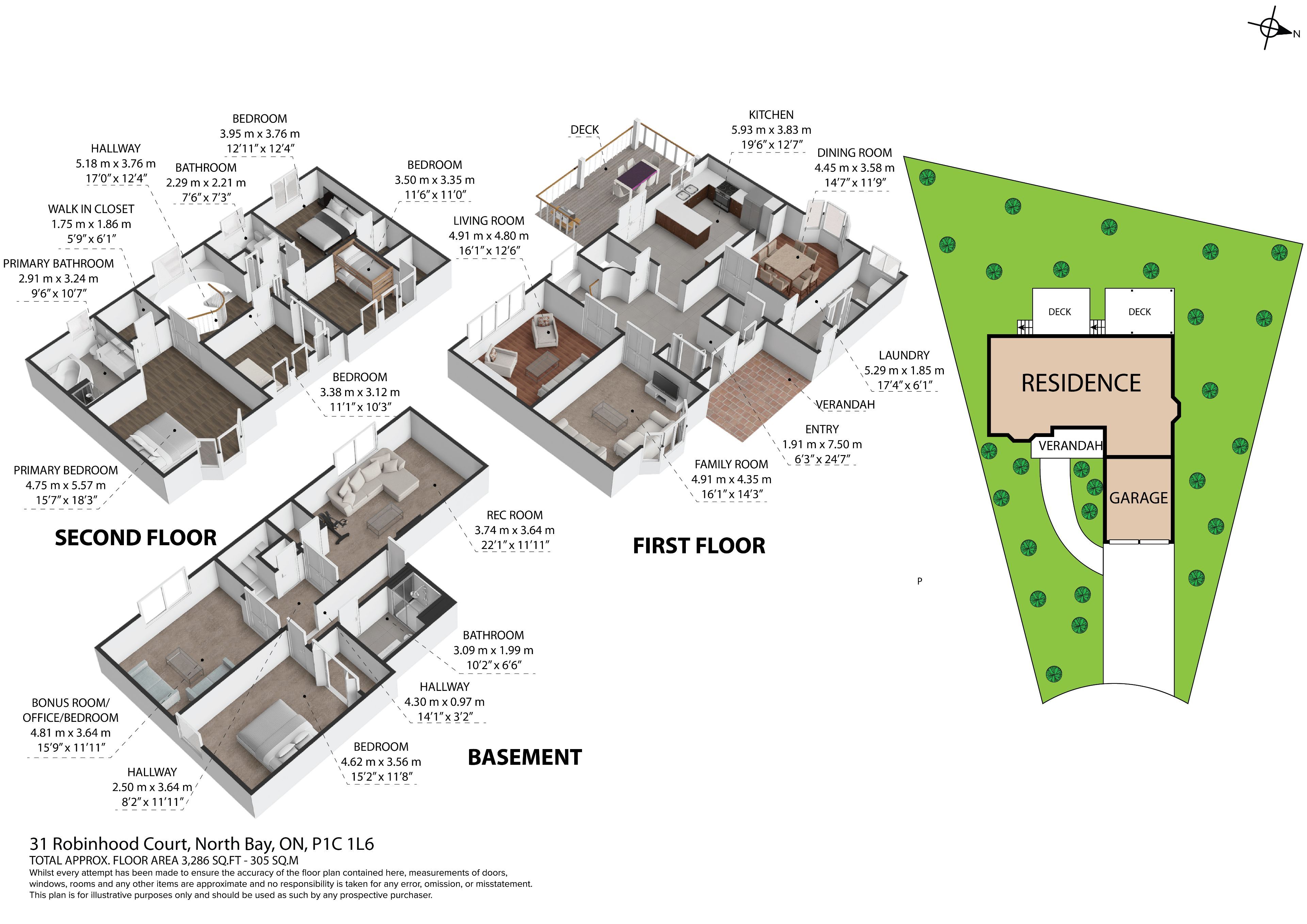
 Properties with this icon are courtesy of
TRREB.
Properties with this icon are courtesy of
TRREB.![]()
Welcome to 31 Robinhood Court, a two-storey home at the end of a quiet cul-de-sac in North Bay's Airport Hill neighbourhood. This property offers spacious living areas and a prime location. As you arrive, you'll appreciate the double-paved driveway leading to a double-car garage. Step into the impressive foyer, the home's central hub, where each space flows naturally from one to the next. Off the foyer, you'll find a bright eat-in kitchen with a coffee bar and patio doors leading to a two-tiered deck, perfect for outdoor dining. Adjacent to the kitchen is a formal dining room, ideal for hosting. The main floor features a cozy living room overlooking the front yard and a separate sitting room with a gas fireplace and views of the private backyard with mature trees. A two-piece bathroom, laundry room, and garage access complete this level. Up the spiral staircase, the second floor offers four bedrooms. The spacious primary bedroom includes a walk-in closet and ensuite, while the other three bedrooms share a four-piece bathroom down the hall. The finished basement provides additional living space with a rec room, a bonus room, a fourth bedroom, and a full bathroom. The utility room offers extra storage and houses the gas forced air furnace. Located near Laurentian Ski Hill, Vincent Massey School, the North Bay Golf and Country Club, and essential amenities, this home offers a great balance of space and convenience. Experience all that Airport Hill has to offer at 31 Robinhood Court!
- HoldoverDays: 30
- Architectural Style: 2-Storey
- Property Type: Residential Freehold
- Property Sub Type: Detached
- DirectionFaces: East
- GarageType: Attached
- Directions: Airport Rd to Pearce St. Turn onto Robinhood Crt.
- Tax Year: 2025
- Parking Features: Private Double, Other
- ParkingSpaces: 4
- Parking Total: 6
- WashroomsType1: 1
- WashroomsType1Level: Main
- WashroomsType2: 1
- WashroomsType2Level: Second
- WashroomsType3: 1
- WashroomsType3Level: Second
- WashroomsType4: 1
- WashroomsType4Level: Basement
- BedroomsAboveGrade: 4
- BedroomsBelowGrade: 1
- Fireplaces Total: 1
- Interior Features: Water Heater, Central Vacuum
- Basement: Finished, Full
- Cooling: Central Air
- HeatSource: Gas
- HeatType: Forced Air
- ConstructionMaterials: Brick
- Exterior Features: Deck, Lawn Sprinkler System, Year Round Living
- Roof: Asphalt Shingle
- Pool Features: None
- Sewer: Sewer
- Foundation Details: Concrete Block
- Topography: Level
- Parcel Number: 491340060
- LotSizeUnits: Feet
- LotDepth: 115
- LotWidth: 43
- PropertyFeatures: Wooded/Treed, School, Skiing, Public Transit, Golf
| School Name | Type | Grades | Catchment | Distance |
|---|---|---|---|---|
| {{ item.school_type }} | {{ item.school_grades }} | {{ item.is_catchment? 'In Catchment': '' }} | {{ item.distance }} |

