$1,424,900
308 Silent Wood Grove, CarpHuntleyWard, ON K0A 1L0
9103 - Huntley Ward (North West), Carp - Huntley Ward,
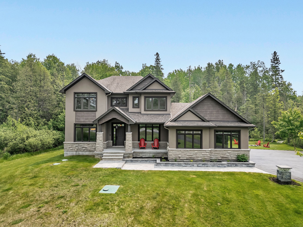
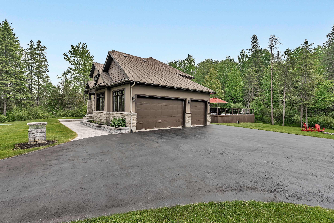
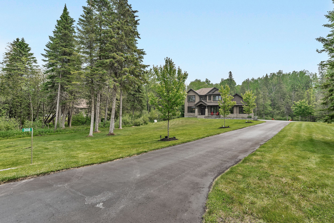
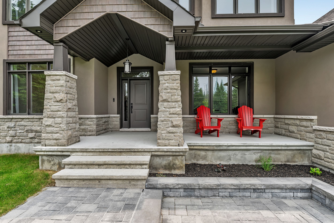
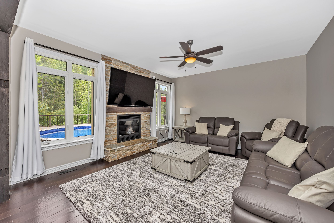

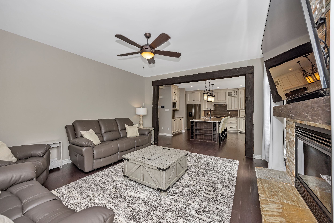
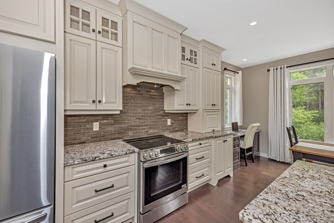
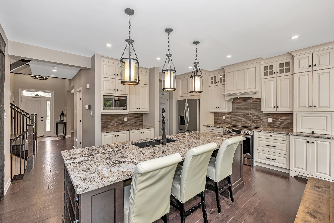

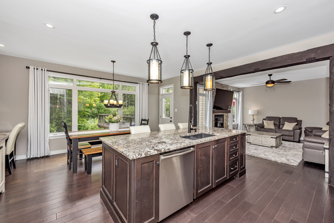
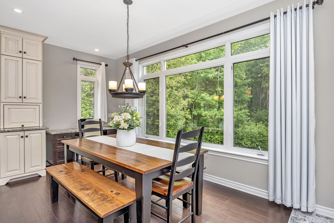
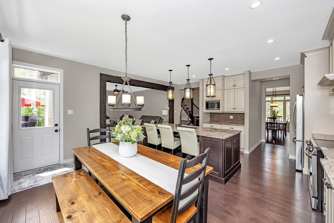
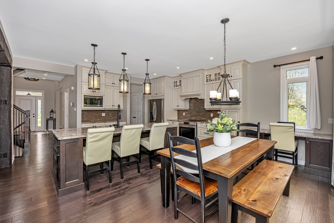
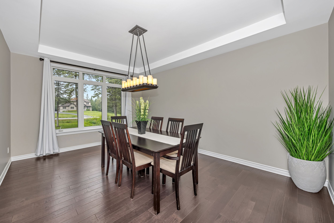
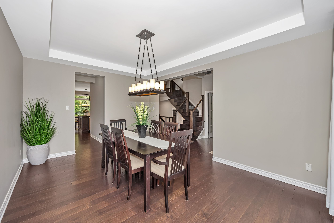
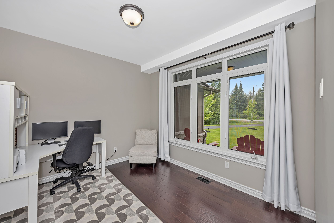
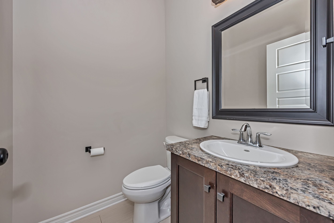
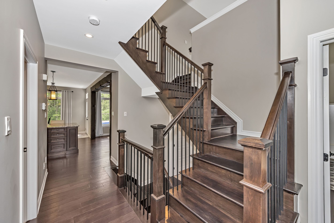
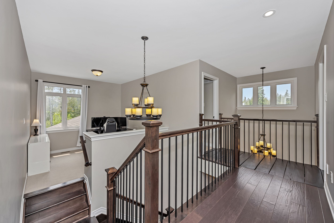
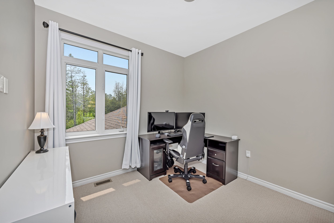
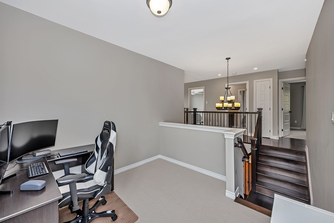
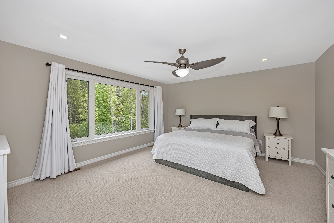
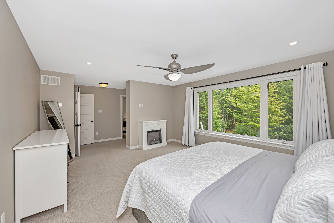
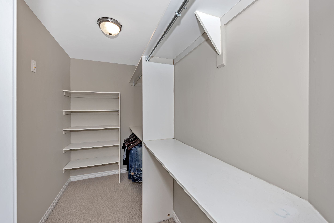
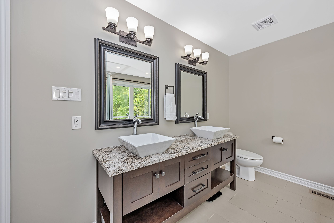
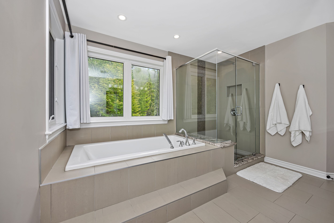
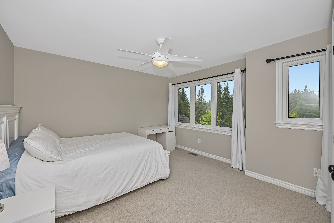
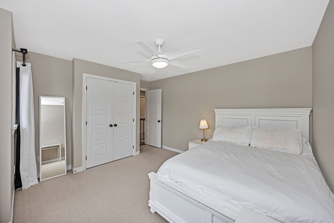
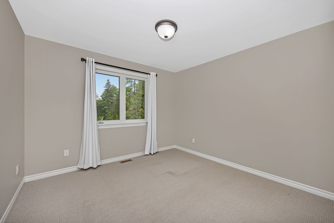
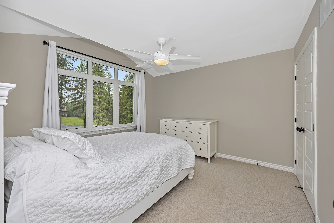
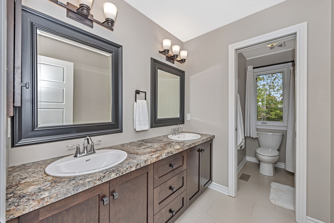
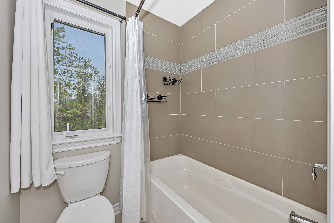
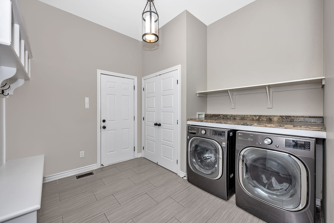
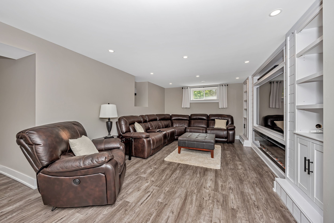
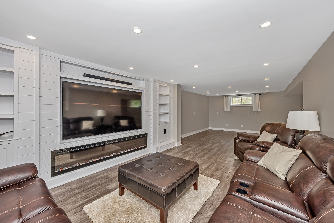
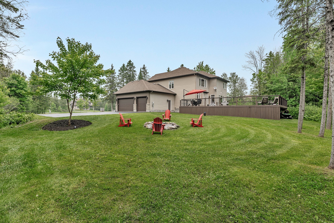
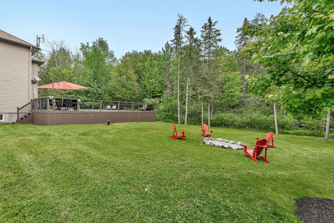
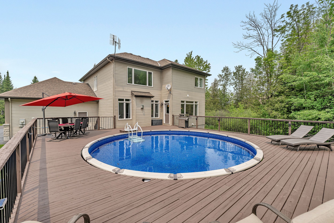
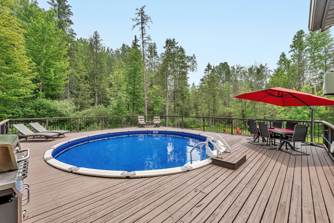
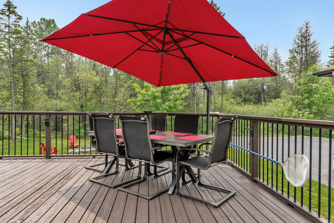
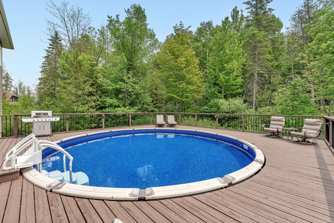
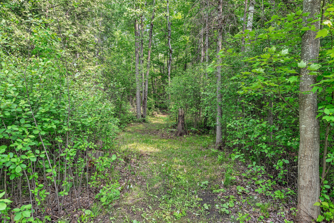
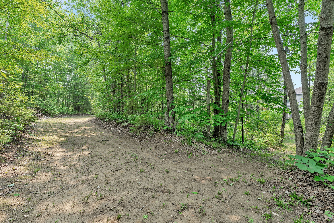
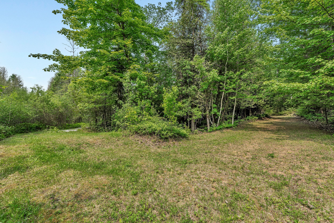
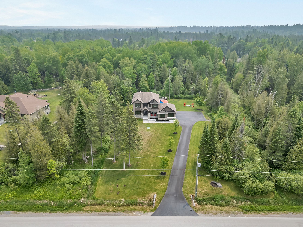
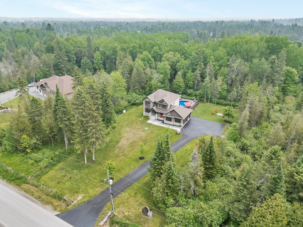
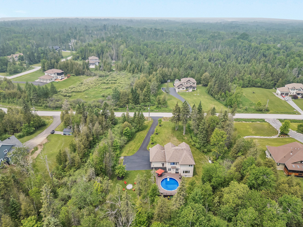
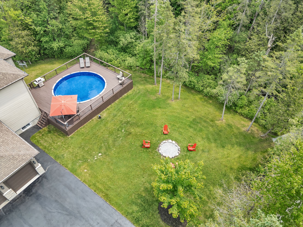
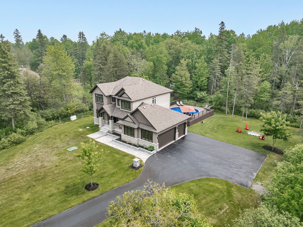
 Properties with this icon are courtesy of
TRREB.
Properties with this icon are courtesy of
TRREB.![]()
Welcome to 308 Silent Wood Grove - where executive living meets natural serenity. Nestled in an exclusive enclave of estate homes, this custom-built residence offers approximately 2 acres of privacy, space, and upscale comfort just 15 minutes from Canadian Tire Centre and the many amenities of Kanata/Stittsville. Surrounded by mature trees and thoughtfully designed for modern family living, this 4-bedroom + loft home blends refined craftsmanship with everyday functionality. The heart of the home is a stunning Deslaurier-designed kitchen featuring granite countertops, a double-door pantry, ceiling-height cabinetry, under-cabinet lighting, and an oversized island with custom wine rack and built-in desk. Wide plank, solid-sawn engineered hardwood flooring is paired with custom maple staircase featuring black wrought iron balusters and an open-to-above design that visually connects all three levels and adds architectural elegance to the homes interior. Work-from-home needs are effortlessly met with a dedicated office, loft study area, and secondary desk space in the kitchen. Enjoy indoor-outdoor living with a 24 foot saltwater pool, expansive deck, private walking trail, and a fully integrated irrigation system across professionally landscaped grounds. The mudroom off the triple garage provides a perfect daily transition with built-in bench, cubbies, laundry, and storage. Upstairs, the luxurious 5-piece ensuite includes a granite-topped double vanity, modern soaker tub, and a custom glass/tile shower with granite bench. The family-friendly main bath offers dual sinks and a pocket door for simultaneous use. The partially finished lower level offers a rec-room complete with luxury vinyl plank flooring, custom wall cabinetry, a home theatre setup with an 87 LG LED TV, integrated cabling, and a sleek 88" linear electric fireplace. This property is not-to-be missed!
- HoldoverDays: 60
- Architectural Style: 2-Storey
- Property Type: Residential Freehold
- Property Sub Type: Detached
- DirectionFaces: South
- GarageType: Attached
- Directions: Hwy 417 to Exit 155 (Almonte/Carp) - left on March Road - right on Grey Fox Drive -right on Kildare Terrace - left on Silent Wood Grove
- Tax Year: 2025
- Parking Features: Private, Inside Entry
- ParkingSpaces: 8
- Parking Total: 11
- WashroomsType1: 1
- WashroomsType1Level: Main
- WashroomsType2: 1
- WashroomsType2Level: Second
- WashroomsType3: 1
- WashroomsType3Level: Second
- BedroomsAboveGrade: 4
- Fireplaces Total: 2
- Interior Features: Auto Garage Door Remote, ERV/HRV, Sump Pump, Water Treatment, Water Softener
- Basement: Partially Finished
- Cooling: Central Air
- HeatSource: Propane
- HeatType: Forced Air
- LaundryLevel: Main Level
- ConstructionMaterials: Stucco (Plaster), Stone
- Exterior Features: Deck, Lawn Sprinkler System, Landscaped
- Roof: Asphalt Shingle
- Pool Features: Above Ground
- Sewer: Septic
- Water Source: Drilled Well
- Foundation Details: Poured Concrete
- Parcel Number: 045420433
- LotSizeUnits: Feet
- LotDepth: 438
- LotWidth: 213.22
- PropertyFeatures: Wooded/Treed
| School Name | Type | Grades | Catchment | Distance |
|---|---|---|---|---|
| {{ item.school_type }} | {{ item.school_grades }} | {{ item.is_catchment? 'In Catchment': '' }} | {{ item.distance }} |

