$724,900
36 Juniper Crescent, Strathroy-Caradoc, ON N7G 4G4
SE, Strathroy-Caradoc,
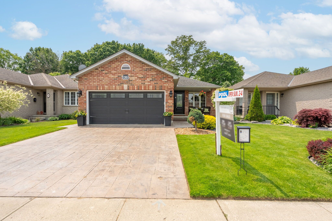
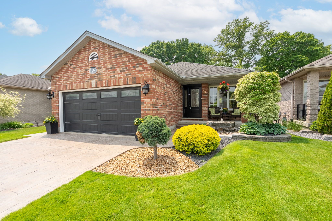
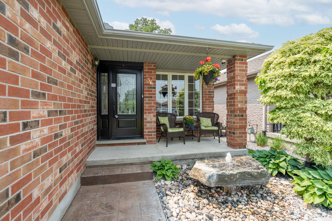


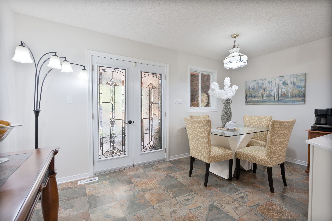
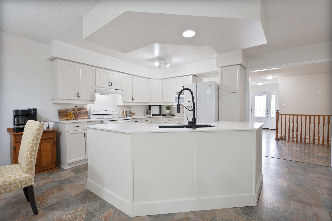
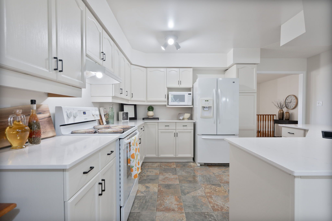
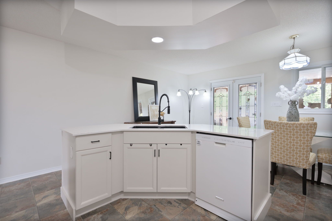
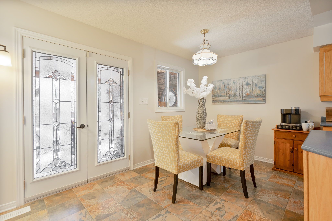
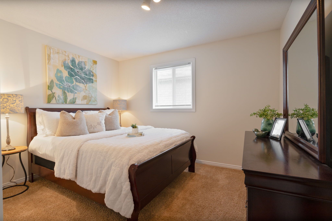
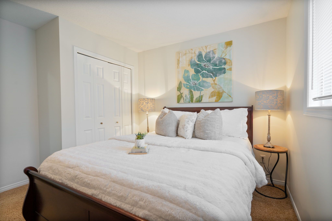
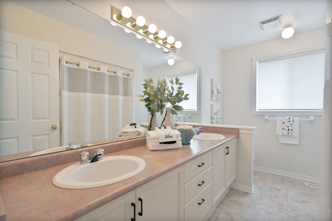
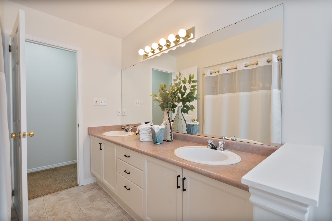
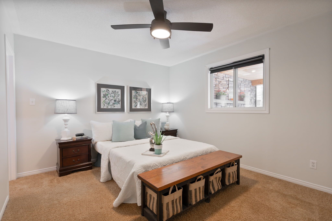
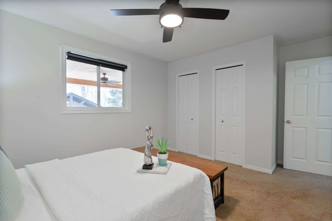
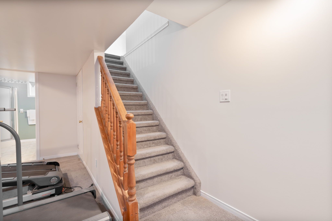
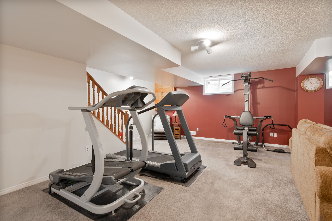
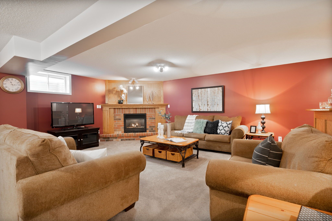
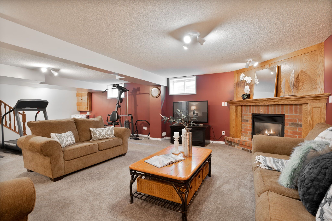
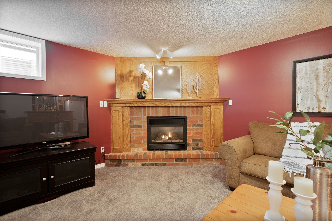
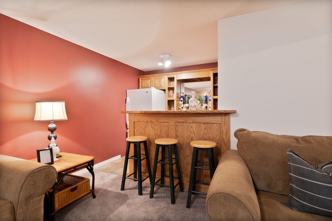

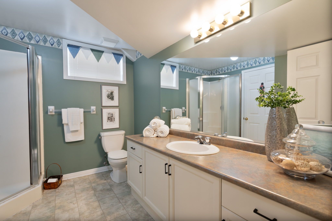
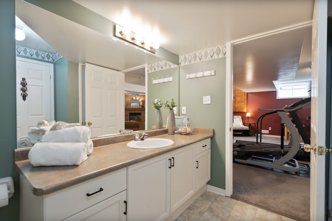
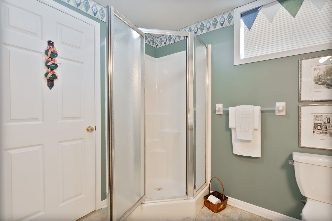
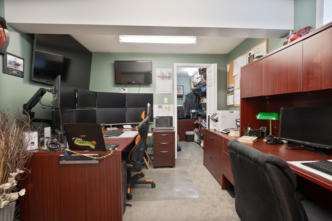
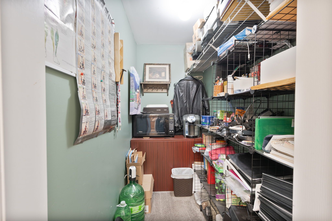
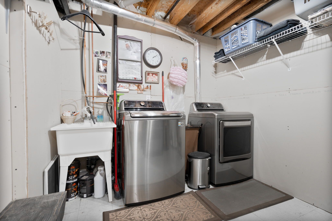
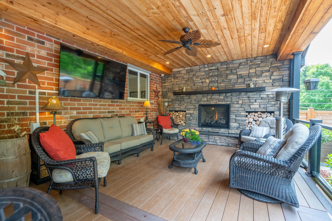
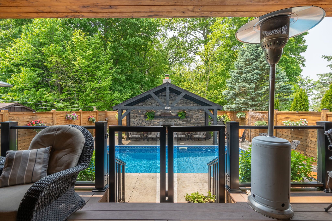
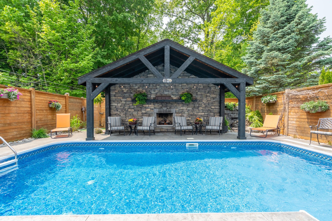
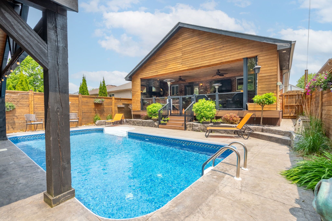
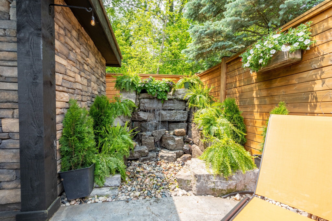

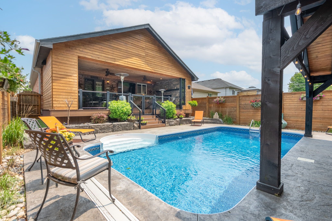
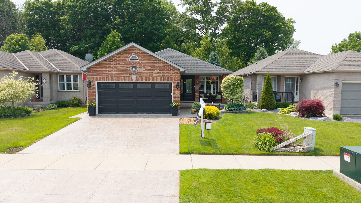
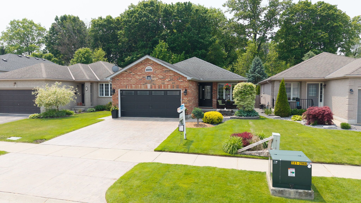
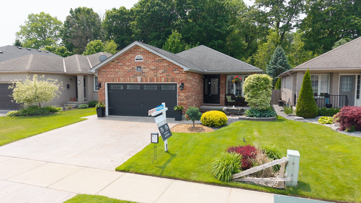
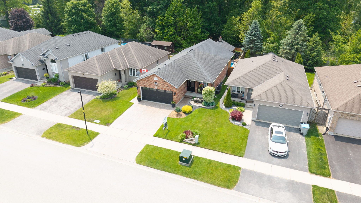
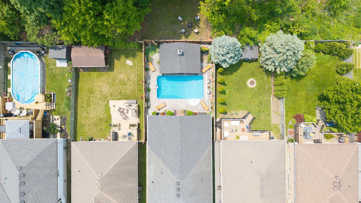
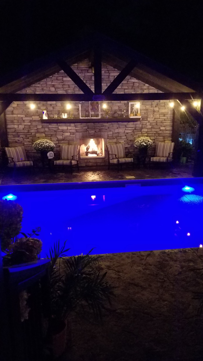
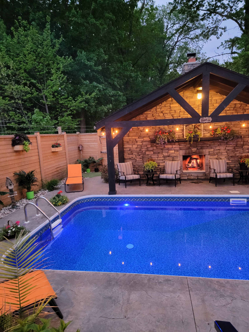
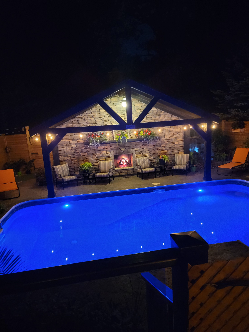
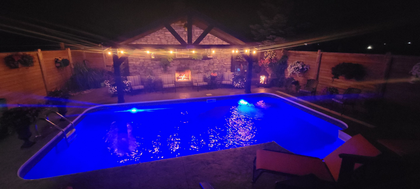
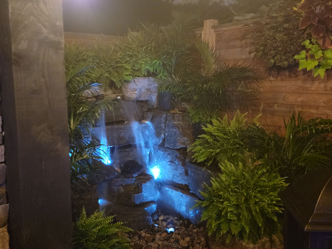
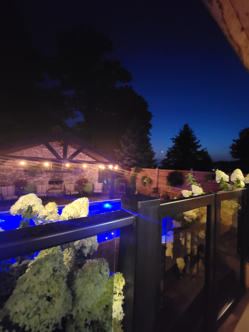

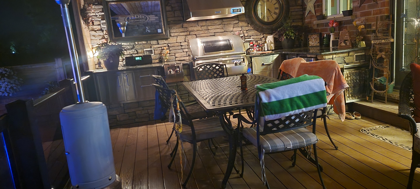
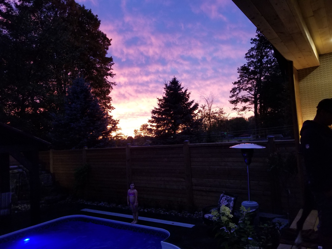
 Properties with this icon are courtesy of
TRREB.
Properties with this icon are courtesy of
TRREB.![]()
This home is stunning! With its well maintained brick exterior and pride of ownership evident throughout, its clear that this property has been loved and cared for. The interior features, like the spacious three bedrooms, two baths and a finished lower level complete with a cozy gas fireplace and bar, are perfect for both relaxation and entertaining. Recent upgrades included new countertops, refinished kitchen cabinets, refinished bathroom vanities, and a painted home. The outdoor area truly seems like a private oasis! The saltwater pool with its gas heater, water features, and solar blanket waterfall must create a serene atmosphere. The outdoor living space, including a TV, seating area, and a fully-equipped kitchen designed by Porkey's, makes it an ideal spot for gatherings. Plus, the landscaped grounds, additional gas fireplace by the pool, and the convenient sprinkler system add to the homes charm and functionality. The easy access to trails through the gate is just the cherry on top!
- Architectural Style: Bungalow
- Property Type: Residential Freehold
- Property Sub Type: Detached
- DirectionFaces: West
- GarageType: Attached
- Directions: Parkview Drive to Juniper Crescent
- Tax Year: 2024
- Parking Features: Private Double
- ParkingSpaces: 2
- Parking Total: 4
- WashroomsType1: 1
- WashroomsType1Level: Main
- WashroomsType2: 1
- WashroomsType2Level: Lower
- BedroomsAboveGrade: 3
- Interior Features: Auto Garage Door Remote, Central Vacuum, Floor Drain, Sump Pump
- Basement: Full, Finished
- Cooling: Central Air
- HeatSource: Gas
- HeatType: Forced Air
- LaundryLevel: Lower Level
- ConstructionMaterials: Brick
- Exterior Features: Built-In-BBQ, Deck, Landscape Lighting, Landscaped, Lawn Sprinkler System, Patio, Privacy, Porch, Private Pond, Recreational Area
- Roof: Asphalt Shingle, Shingles
- Pool Features: Inground
- Sewer: Sewer
- Water Source: Sand Point Well
- Foundation Details: Poured Concrete
- Topography: Flat
- LotSizeUnits: Feet
- LotDepth: 131.54
- LotWidth: 40.12
- PropertyFeatures: Fenced Yard, School, School Bus Route, Library, Hospital, Rec./Commun.Centre
| School Name | Type | Grades | Catchment | Distance |
|---|---|---|---|---|
| {{ item.school_type }} | {{ item.school_grades }} | {{ item.is_catchment? 'In Catchment': '' }} | {{ item.distance }} |

