$2,800
#Upper - 34 Stanley Avenue, Kitchener, ON N2K 1C5
, Kitchener,
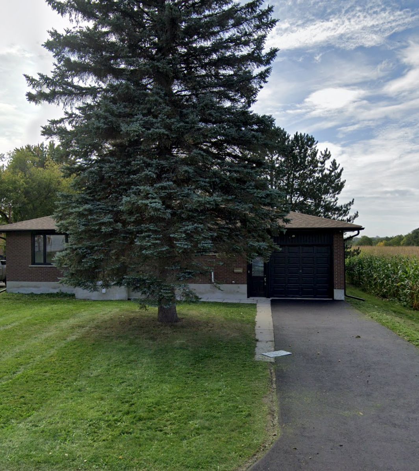
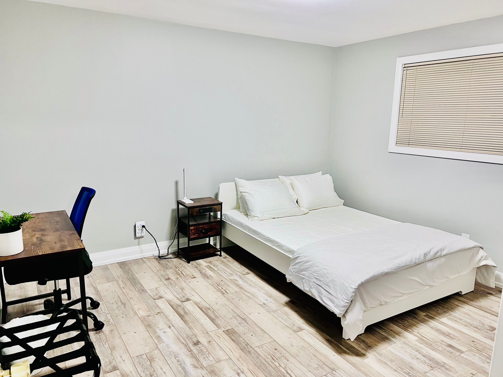
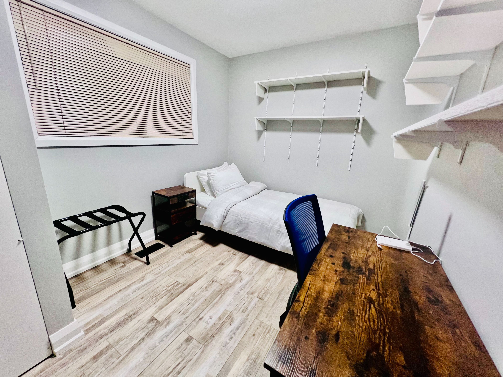
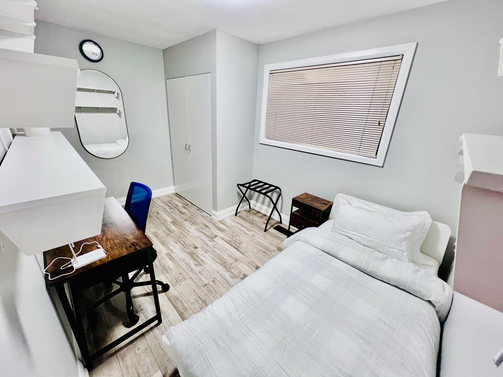
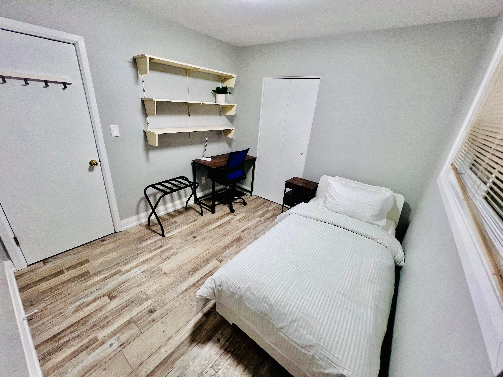
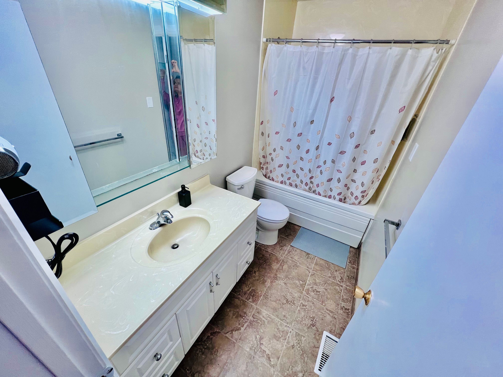
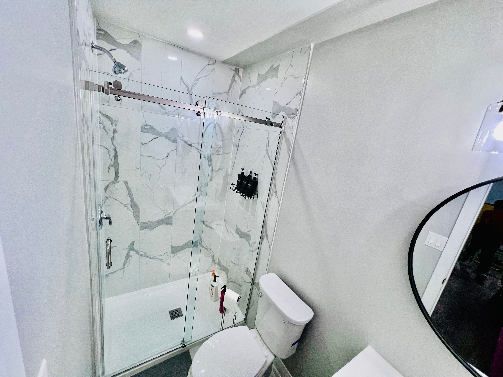
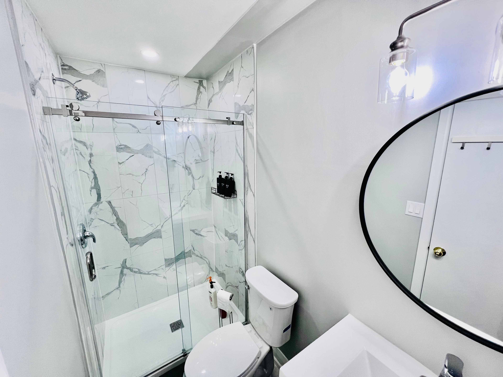


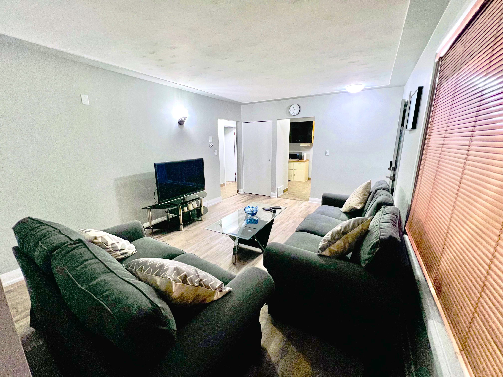
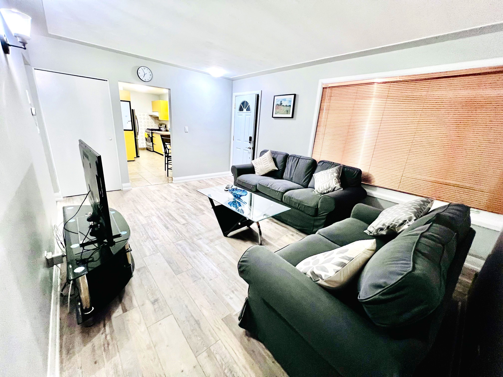
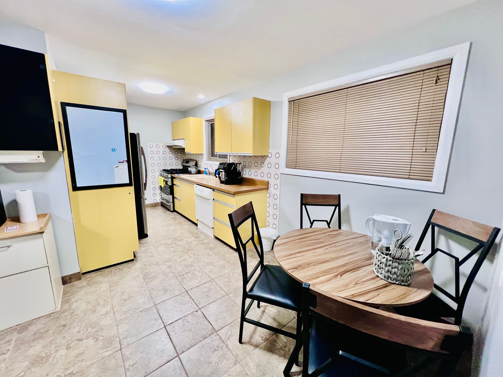
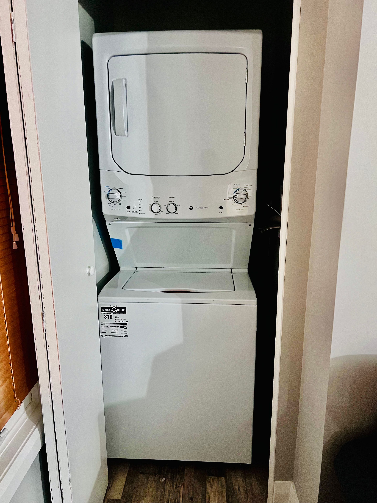
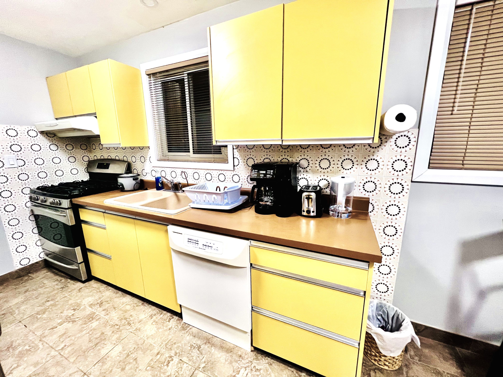
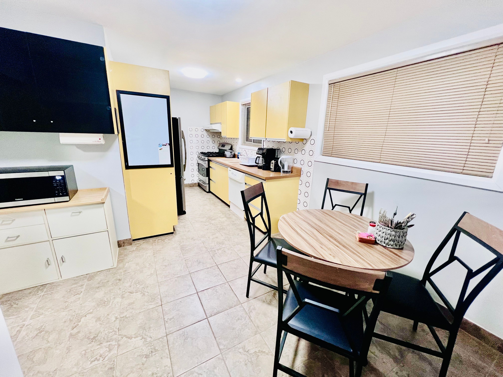
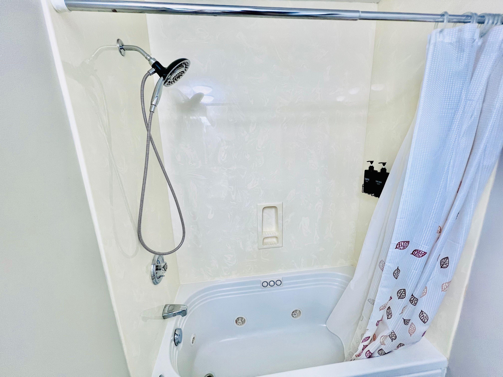
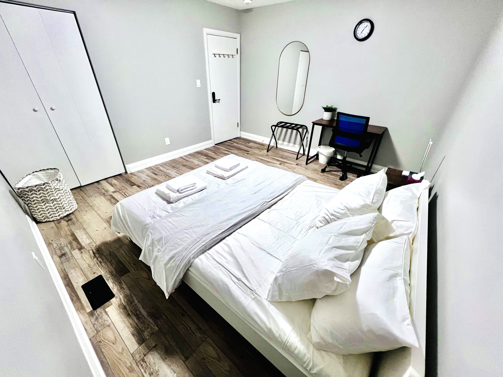
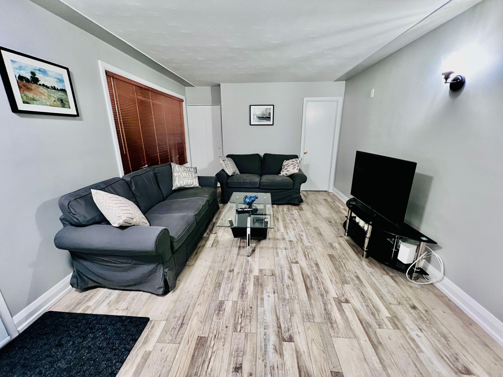
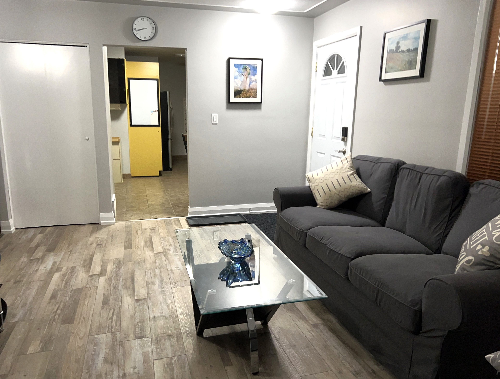
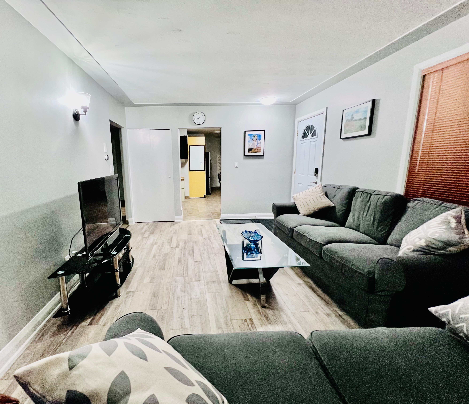
 Properties with this icon are courtesy of
TRREB.
Properties with this icon are courtesy of
TRREB.![]()
Charming Detached Home - Available for Immediate Possession! This beautifully renovated upper-level unit offers the perfect blend of comfort, style, and convenience. Located on a quiet street, its ideal for families or anyone seeking a peaceful yet accessible neighbourhood. Key Features:3 Spacious Bedrooms with large windows that flood the space with natural light Sparkling New Floors throughout for a fresh, modern look Fully Renovated with high-end upgrades and freshly painted with designer colors Bright, Stainless Steel Appliances in the kitchen (fridge, stove, dishwasher, washer & dryer) - all brand new!No Carpet Laminate floors throughout for easy maintenance Air Conditioning included for year-round comfort Private, Additional Driveway Parking for 2 vehicles, Quiet, Family-Friendly Street ideal for kids to playSteps to the River, Schools, Parks, and Shopping Close to Transit and Major Highways for easy commuting Tenants are responsible for paying utilities.This is the ideal space for those seeking a move-in ready home with tons of upgrades and a fantastic location. Schedule a viewing today and make this bright, spacious property your next home!
- HoldoverDays: 90
- Architectural Style: Bungalow
- Property Type: Residential Freehold
- Property Sub Type: Detached
- DirectionFaces: North
- GarageType: Attached
- Directions: STANLEY AVE & SCHWEITZER ST
- Parking Features: Available
- ParkingSpaces: 1
- Parking Total: 2
- WashroomsType1: 1
- WashroomsType1Level: Main
- WashroomsType2: 1
- WashroomsType2Level: Main
- BedroomsAboveGrade: 3
- Interior Features: None
- Basement: None
- Cooling: Central Air
- HeatSource: Gas
- HeatType: Forced Air
- LaundryLevel: Upper Level
- ConstructionMaterials: Brick
- Roof: Shingles
- Pool Features: None
- Sewer: Sewer
- Foundation Details: Concrete
- Parcel Number: 223020169
- LotSizeUnits: Feet
- LotDepth: 189.3
- LotWidth: 63.1
| School Name | Type | Grades | Catchment | Distance |
|---|---|---|---|---|
| {{ item.school_type }} | {{ item.school_grades }} | {{ item.is_catchment? 'In Catchment': '' }} | {{ item.distance }} |

