$3,600
55 Milano Court, Hamilton, ON L9C 6W9
Gurnett, Hamilton,
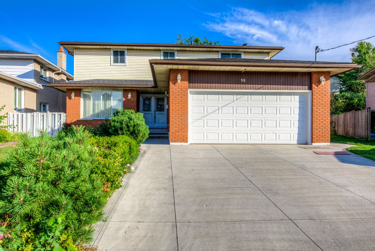
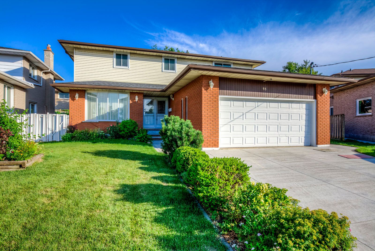
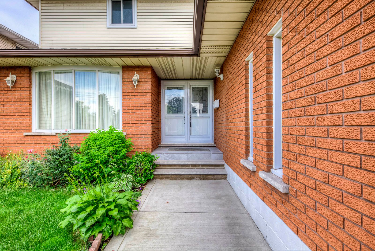
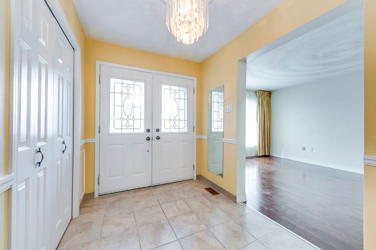
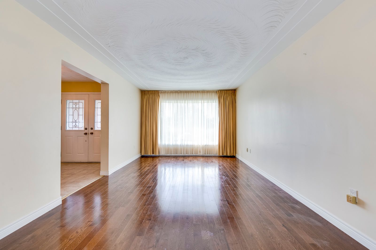
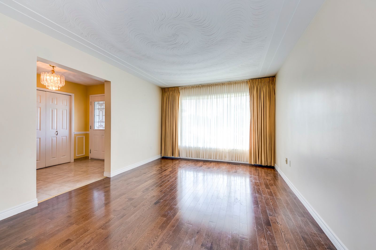
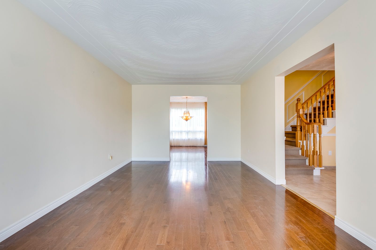
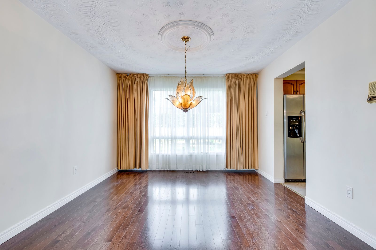
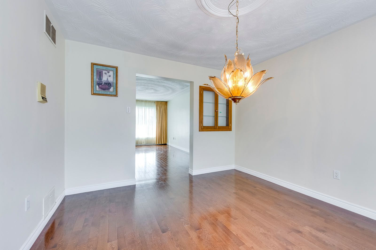
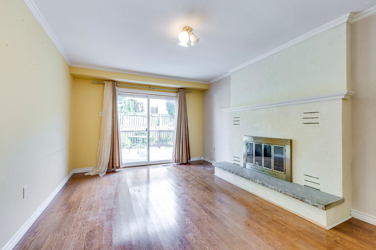
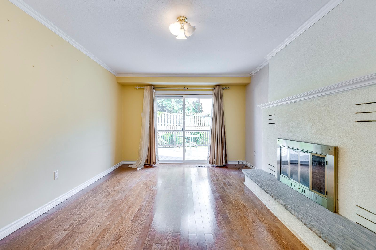
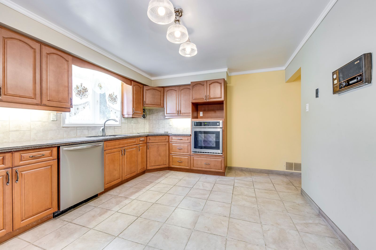
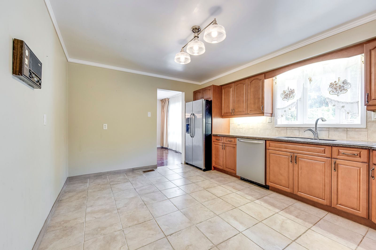
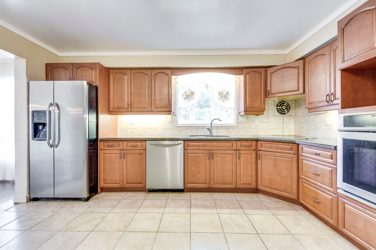
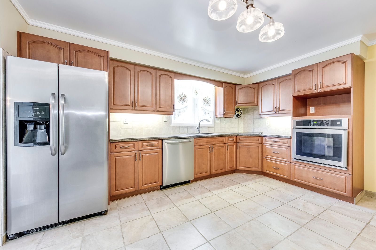
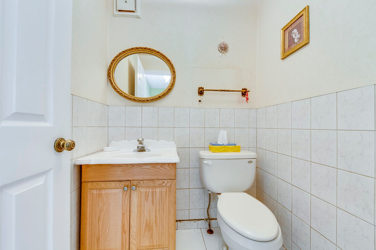
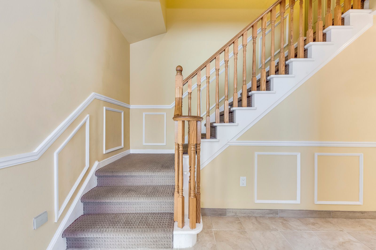
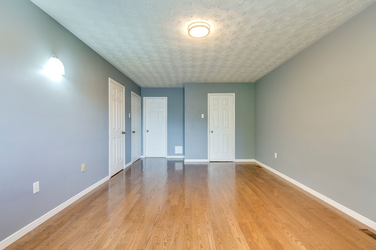
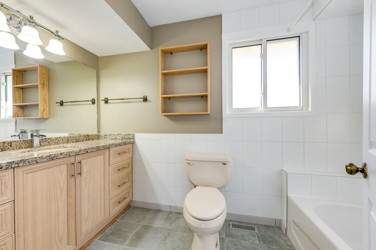
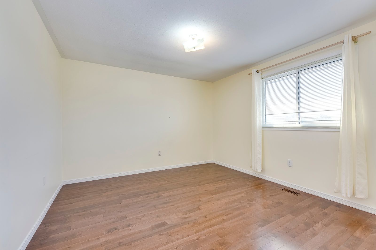

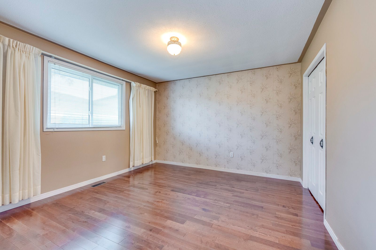
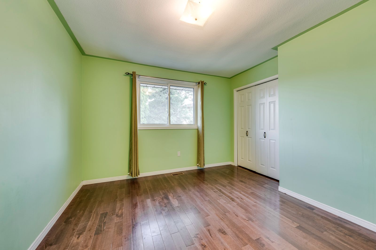
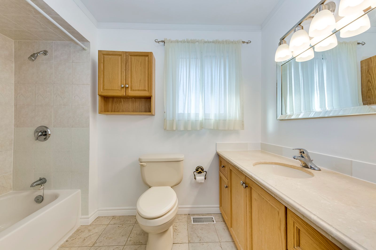
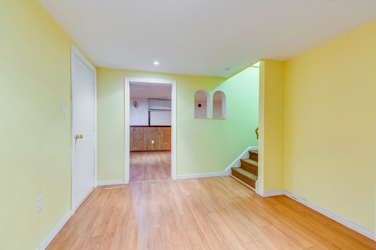
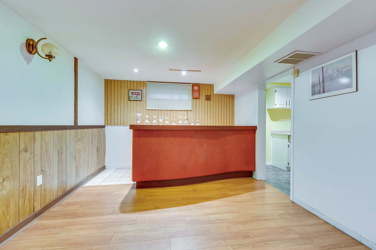
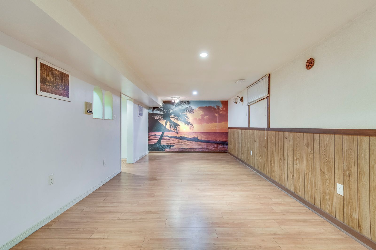
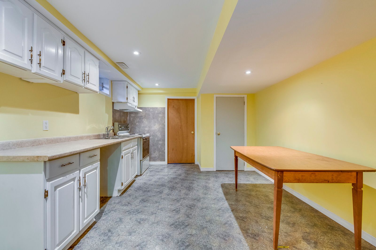
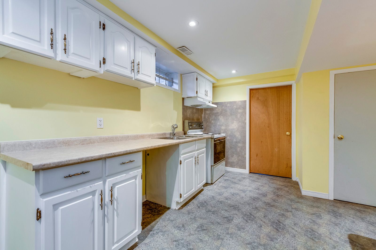
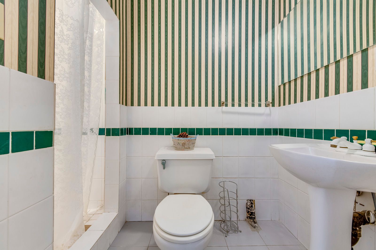
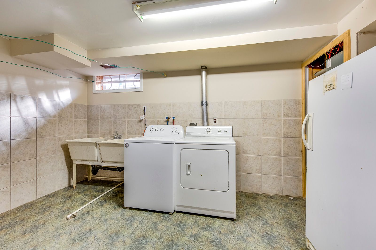
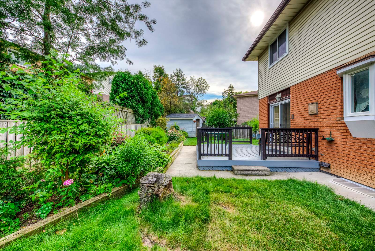
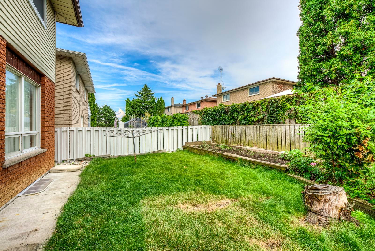
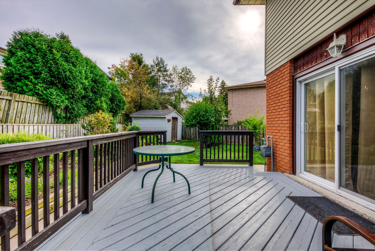
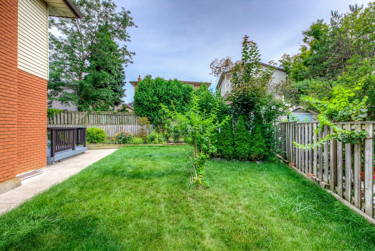
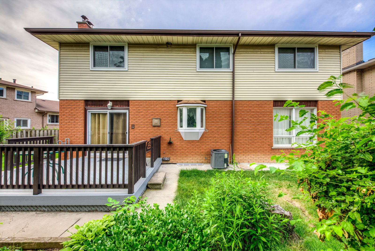
 Properties with this icon are courtesy of
TRREB.
Properties with this icon are courtesy of
TRREB.![]()
Welcome to 55 Milano Court, a spacious and beautifully maintained detached home located in one of Hamiltons most desirable and family-friendly neighbourhoods. This 4-bedroom, 4-bathroom residence offers over 2,260 square feet of comfortable living space, plus almost 1000sf finished basement, perfect for families or professionals seeking both functionality and charm. The main floor features a bright and open living and dining area, ideal for entertaining. A generous kitchen includes a built-in oven and a convenient breakfast eat-in area. Adjacent to the kitchen is a warm and inviting family room complete with a wood-burning fireplace. A powder room completes the main level. Upstairs, you'll find a large primary bedroom with a private 4-piece ensuite, double closet, along with three additional well-sized bedrooms and another full 4-piece bathroom. The finished basement offers a spacious recreation room with a wet bar, as well as a separate laundry room and ample storage space. Located just minutes from highway access, Meadowlands Costco, and major shopping centers, this home offers an unbeatable location with easy access to schools, parks, restaurants, and transit. Don't miss the opportunity to lease this well-appointed home in a prime Hamilton neighbourhood. Schedule your private showing today.
- HoldoverDays: 60
- Architectural Style: 2-Storey
- Property Type: Residential Freehold
- Property Sub Type: Detached
- DirectionFaces: South
- GarageType: Attached
- Directions: Guildwood Drive/Upper Horning
- Parking Features: Front Yard Parking
- ParkingSpaces: 4
- Parking Total: 6
- WashroomsType1: 1
- WashroomsType1Level: Main
- WashroomsType2: 2
- WashroomsType2Level: Second
- WashroomsType3: 1
- WashroomsType3Level: Basement
- BedroomsAboveGrade: 4
- Interior Features: Auto Garage Door Remote, Built-In Oven, Water Heater Owned
- Basement: Finished
- Cooling: Central Air
- HeatSource: Gas
- HeatType: Forced Air
- LaundryLevel: Main Level
- ConstructionMaterials: Aluminum Siding, Brick
- Roof: Asphalt Shingle
- Pool Features: None
- Sewer: Sewer
- Foundation Details: Poured Concrete
- LotSizeUnits: Feet
- LotDepth: 101.52
- LotWidth: 46
- PropertyFeatures: Cul de Sac/Dead End, Fenced Yard
| School Name | Type | Grades | Catchment | Distance |
|---|---|---|---|---|
| {{ item.school_type }} | {{ item.school_grades }} | {{ item.is_catchment? 'In Catchment': '' }} | {{ item.distance }} |

