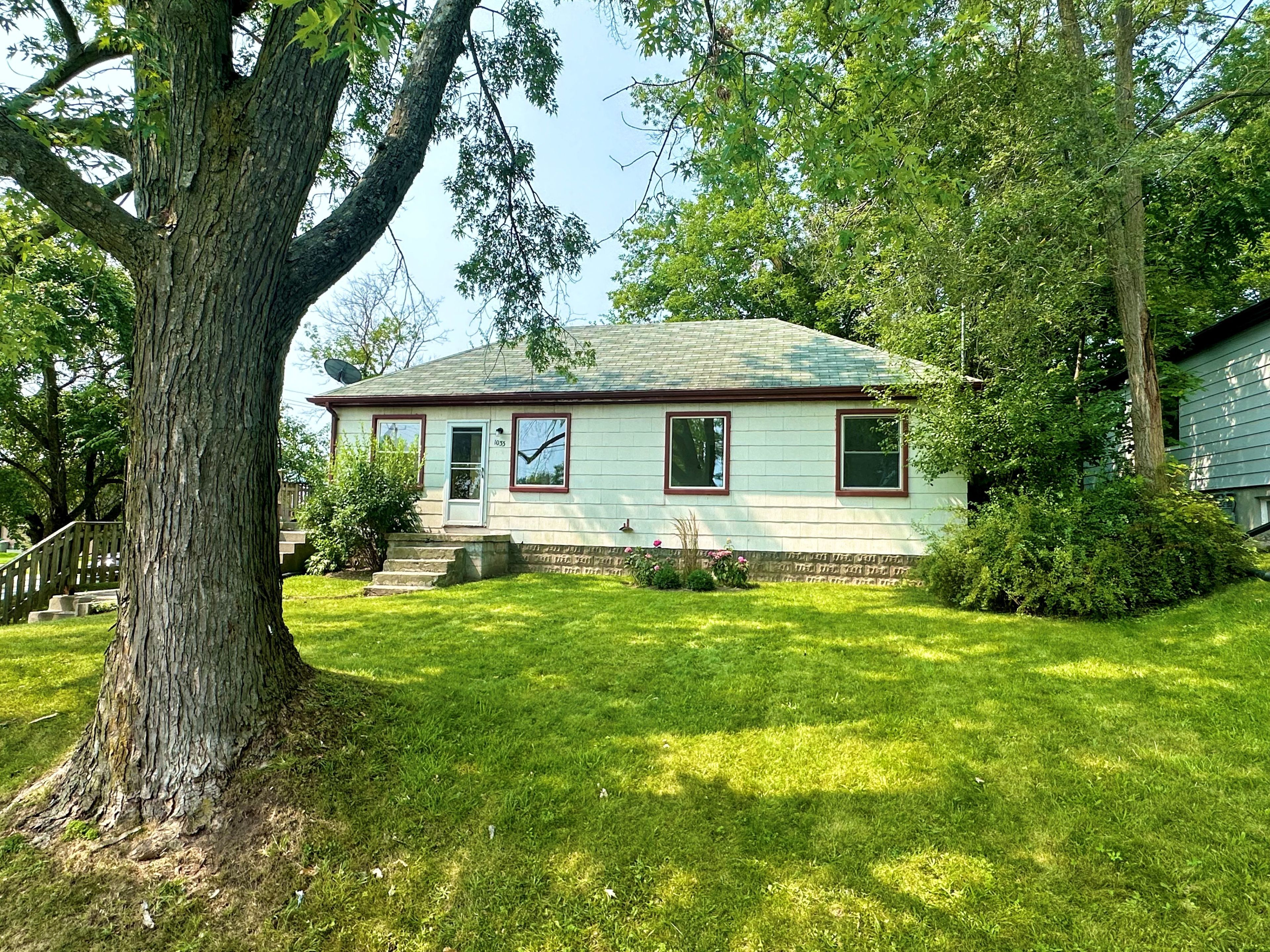$499,000
1033 WESTERN Avenue, Peterborough Central, ON K9J 5W5
3 South, Peterborough Central,
3
|
1
|
2
|
1,100 sq.ft.
|
Year Built: 51-99
|
 Properties with this icon are courtesy of
TRREB.
Properties with this icon are courtesy of
TRREB.![]()
Great opportunity for a creative Buyer with this bungalow on large corner lot. Lots of potential to increase both living space and workshop space. Ideal location within walking distance of all amenities, businesses and an elementary school. Enjoy the outdoors on the large (22 ft. by 14 ft.) deck over the garage.
Property Info
MLS®:
X12210119
Listing Courtesy of
MCCONKEY REAL ESTATE CORPORATION
Total Bedrooms
3
Total Bathrooms
1
Basement
1
Floor Space
700-1100 sq.ft.
Lot Size
8928 sq.ft.
Style
Bungalow
Last Updated
2025-06-10
Property Type
House
Listed Price
$499,000
Unit Pricing
$454/sq.ft.
Tax Estimate
$3,538/Year
Year Built
51-99
Rooms
More Details
Exterior Finish
Other
Parking Cover
1
Parking Total
2
Water Supply
Municipal
Foundation
Sewer
Summary
- HoldoverDays: 60
- Architectural Style: Bungalow
- Property Type: Residential Freehold
- Property Sub Type: Detached
- DirectionFaces: West
- GarageType: Attached
- Directions: From Clonsilla Ave. go South on Western Ave. Property is on corner of Western and Chamberlain.
- Tax Year: 2024
- Parking Features: Private
- ParkingSpaces: 2
- Parking Total: 3
Location and General Information
Taxes and HOA Information
Parking
Interior and Exterior Features
- WashroomsType1: 1
- WashroomsType1Level: Main
- BedroomsAboveGrade: 3
- Interior Features: Water Heater
- Basement: Full
- Cooling: None
- HeatSource: Gas
- HeatType: Forced Air
- LaundryLevel: Lower Level
- ConstructionMaterials: Other
- Exterior Features: Landscaped
- Roof: Asphalt Shingle
- Pool Features: None
Bathrooms Information
Bedrooms Information
Interior Features
Exterior Features
Property
- Sewer: Sewer
- Foundation Details: Concrete Block
- Topography: Flat
- Parcel Number: 280590044
- LotSizeUnits: Feet
- LotDepth: 128
- LotWidth: 69.75
- PropertyFeatures: Public Transit, School
Utilities
Property and Assessments
Lot Information
Others
Sold History
MAP & Nearby Facilities
(The data is not provided by TRREB)
Map
Nearby Facilities
Public Transit ({{ nearByFacilities.transits? nearByFacilities.transits.length:0 }})
SuperMarket ({{ nearByFacilities.supermarkets? nearByFacilities.supermarkets.length:0 }})
Hospital ({{ nearByFacilities.hospitals? nearByFacilities.hospitals.length:0 }})
Other ({{ nearByFacilities.pois? nearByFacilities.pois.length:0 }})
School Catchments
| School Name | Type | Grades | Catchment | Distance |
|---|---|---|---|---|
| {{ item.school_type }} | {{ item.school_grades }} | {{ item.is_catchment? 'In Catchment': '' }} | {{ item.distance }} |
Market Trends
Mortgage Calculator
(The data is not provided by TRREB)
Nearby Similar Active listings
Nearby Open House listings
Nearby Price Reduced listings
Nearby Similar Listings Closed
MLS Listing Browsing History


