$424,900
53 Elmsley Street, Smiths Falls, ON K7A 2G8
901 - Smiths Falls, Smiths Falls,

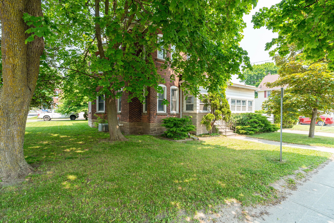
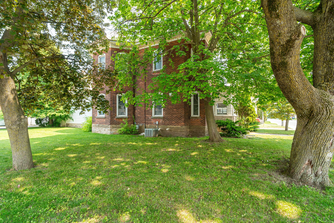
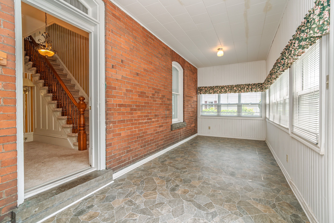
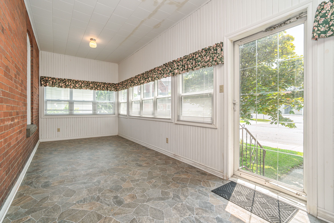

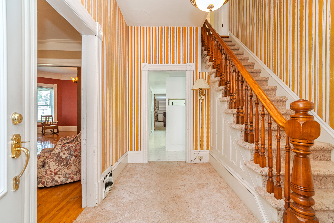
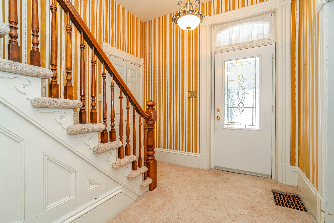
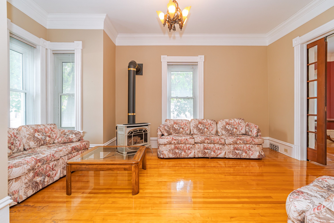
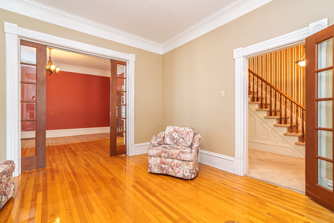
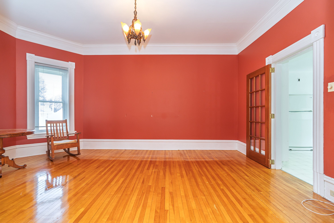
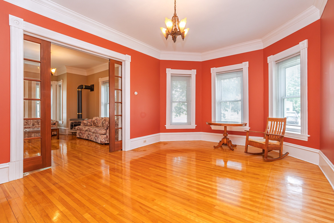
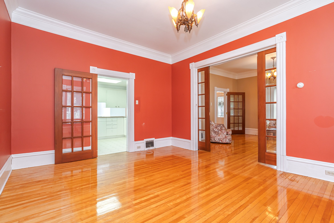
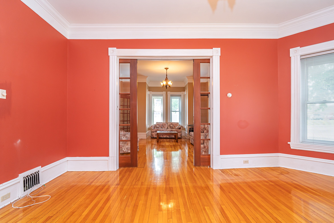

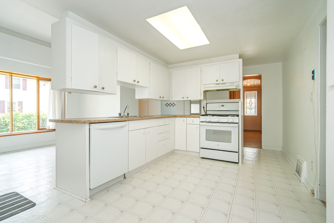
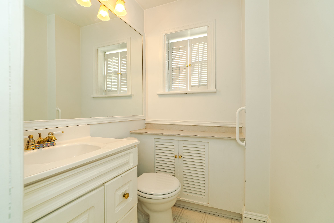
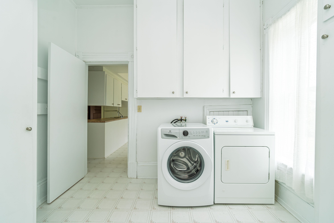
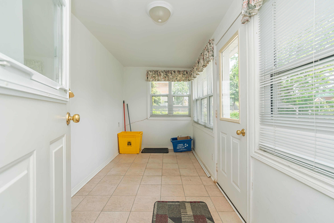
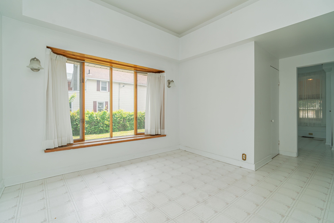
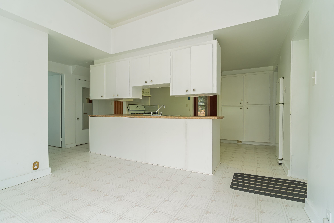
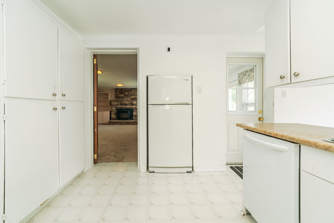
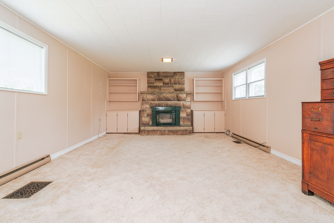
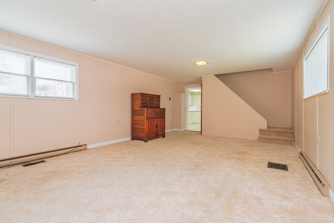
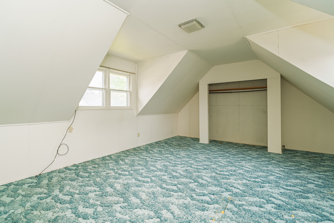
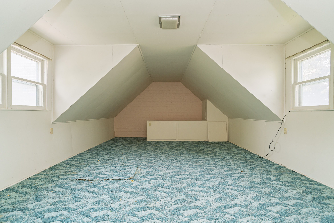
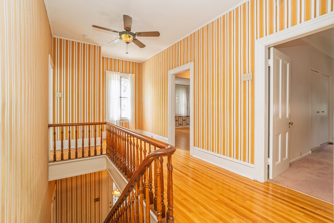
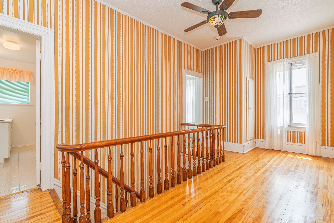
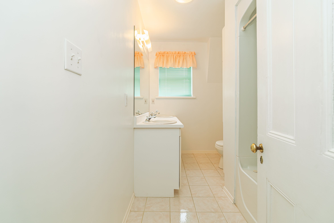
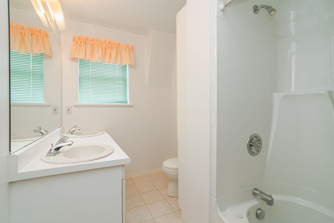
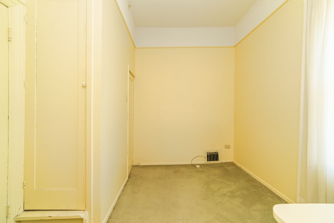
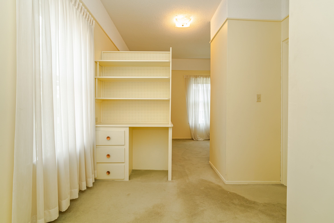
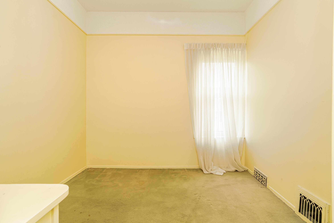
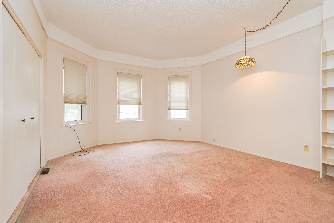
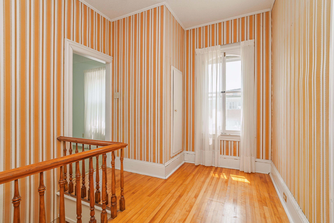
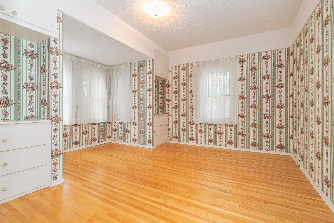
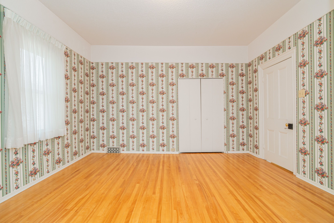
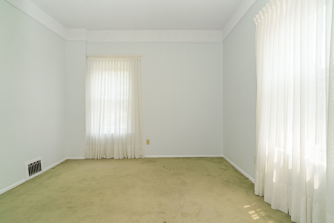
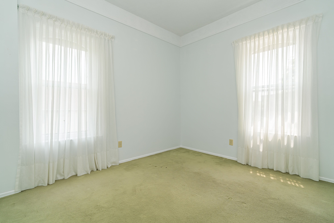

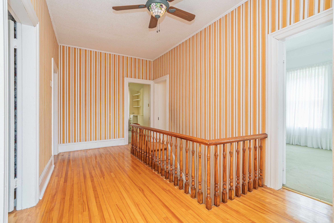
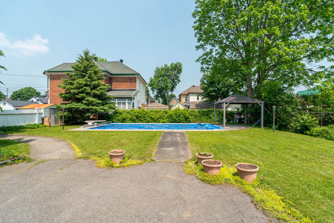
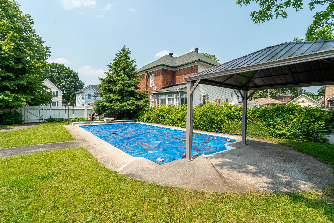
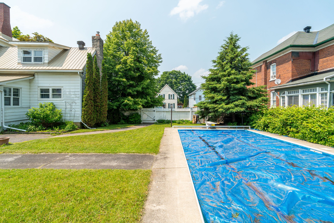
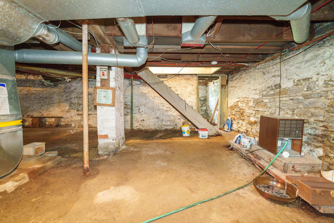
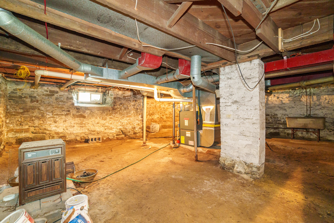
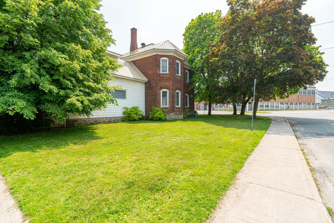
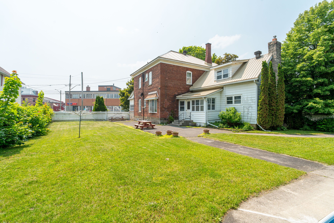
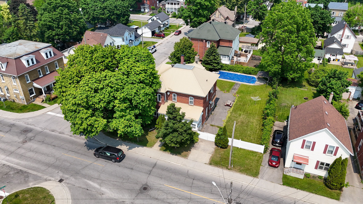
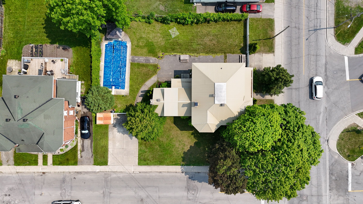
 Properties with this icon are courtesy of
TRREB.
Properties with this icon are courtesy of
TRREB.![]()
Elegant Historic Charm Meets Modern Comfort in the Heart of Smiths Falls: Step into timeless elegance at 53 Elmsley Street North, a beautifully maintained 1890s corner lot home offering over 3,000 sq ft of character-filled living space. This stately 6 bedroom, 1.5 bathroom residence features soaring 10-foot ceilings on both levels, a mix of hardwood flooring, carpet and tile, and a classic layout that blends historic charm with everyday functionality. Two newer gas stoves on the main level compliment the newer forced air natural gas furnace keeping you and the family cozy. The spacious property includes two separate driveways with parking for up to 6 vehicles - perfect for hosting. Outside, enjoy summer days in the private backyard oasis, complete with an in-ground pool (liner 2023, pump and heater 2024) and a charming gazebo ideal for relaxing or entertaining.Recent updates provide peace of mind, including a newer hot water tank (2023) and a new $50,000 steel roof. Most windows are PVC. Home is in incredible condition for its age. Also there are two driveways accessible from both cornering roads and the yard is quite large. The front sun room is perfect for those summer nights. With its grand proportions, architectural character, and thoughtful upgrades, this home is truly one of a kind.
- HoldoverDays: 90
- Architectural Style: 2-Storey
- Property Type: Residential Freehold
- Property Sub Type: Detached
- DirectionFaces: East
- GarageType: None
- Directions: From ON-15 S turn right onto Cornelia St E, turn left onto Elmsley St N
- Tax Year: 2025
- Parking Features: Lane
- ParkingSpaces: 6
- Parking Total: 6
- WashroomsType1: 1
- WashroomsType2: 1
- BedroomsAboveGrade: 6
- Fireplaces Total: 2
- Interior Features: Other
- Basement: Crawl Space, Unfinished
- Cooling: Central Air
- HeatSource: Gas
- HeatType: Forced Air
- LaundryLevel: Main Level
- ConstructionMaterials: Brick
- Exterior Features: Patio, Paved Yard
- Roof: Metal
- Pool Features: Inground
- Sewer: Sewer
- Foundation Details: Stone
- Parcel Number: 052700013
- LotSizeUnits: Feet
- LotDepth: 124
- LotWidth: 106
| School Name | Type | Grades | Catchment | Distance |
|---|---|---|---|---|
| {{ item.school_type }} | {{ item.school_grades }} | {{ item.is_catchment? 'In Catchment': '' }} | {{ item.distance }} |

