$479,900
865 Clarence Street, North Bay, ON P1B 3W1
West End, North Bay,
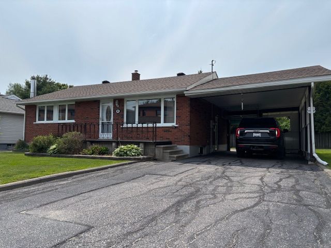
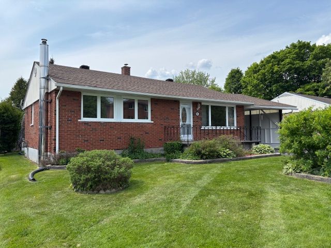
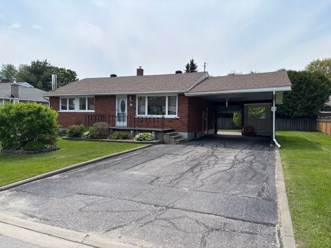
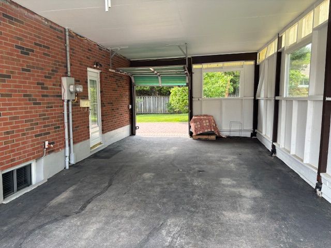
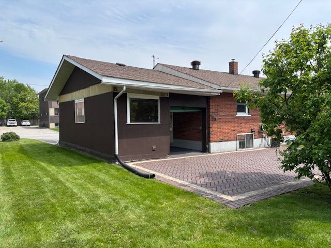
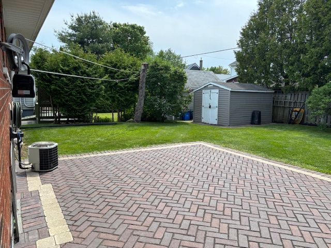
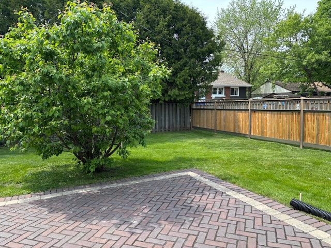
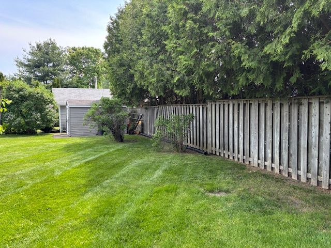
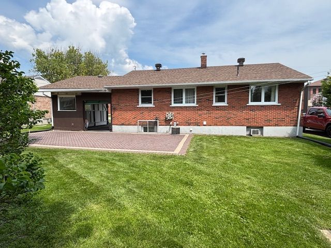
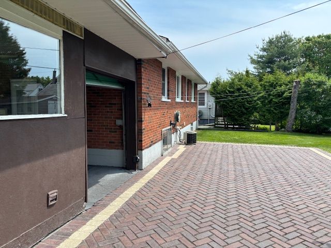

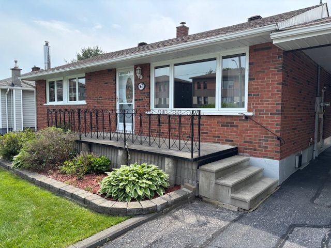
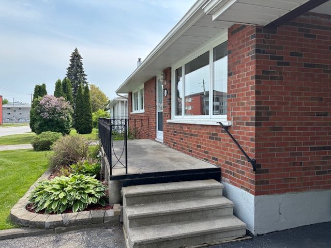
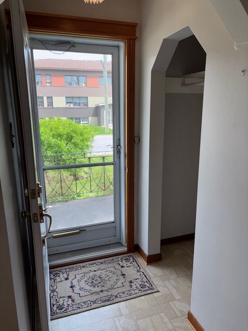

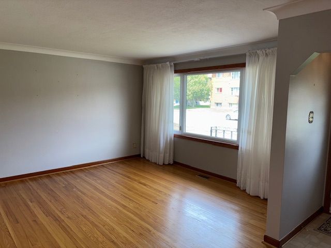
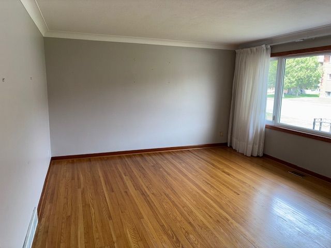

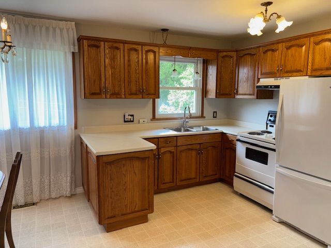
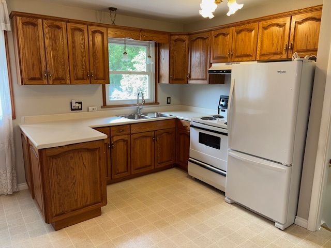
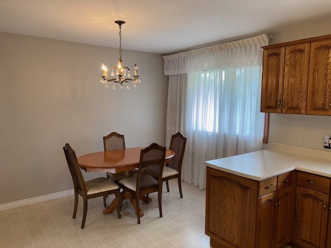
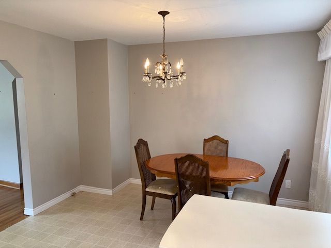
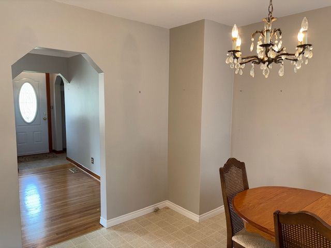
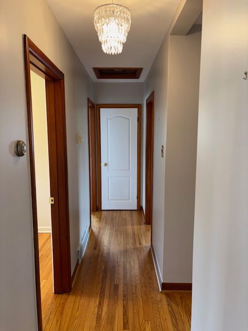
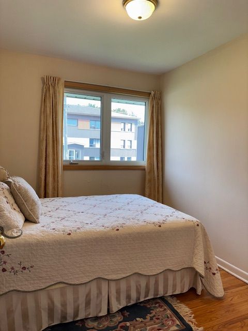
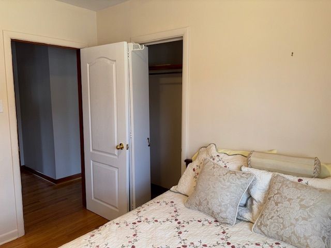
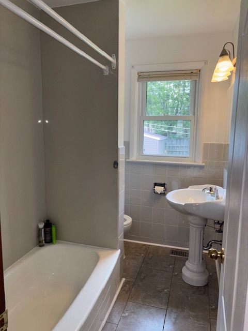
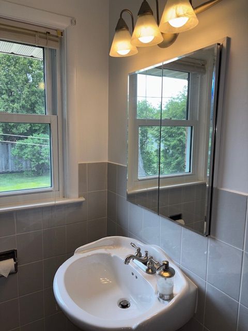
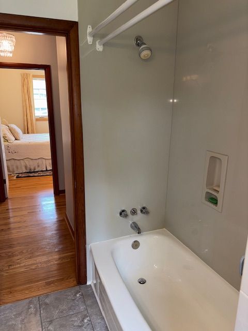
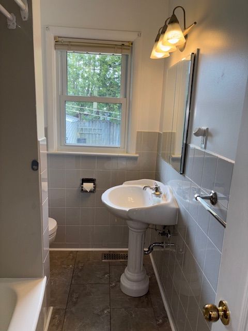
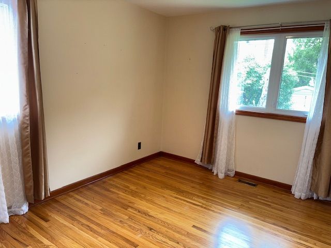
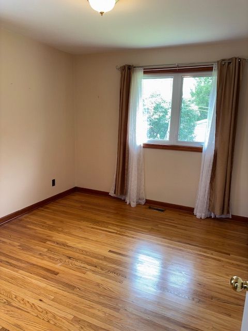
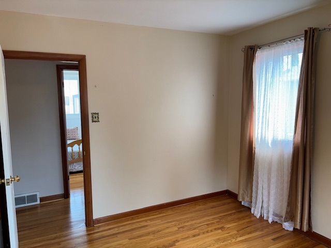
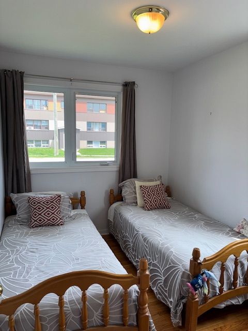

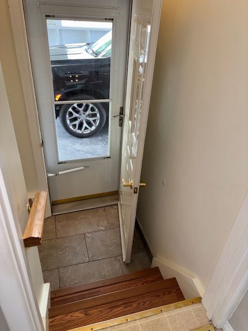
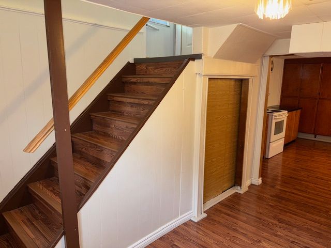
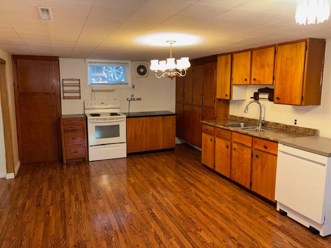
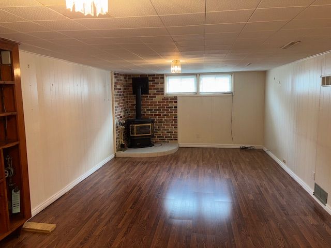
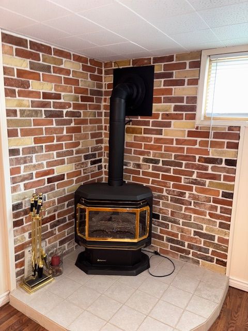
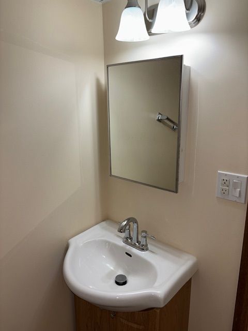
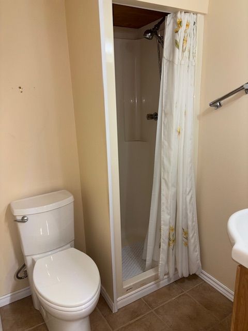

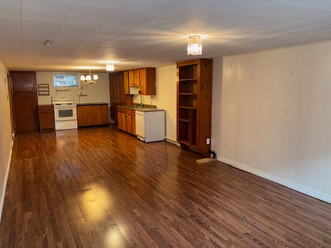
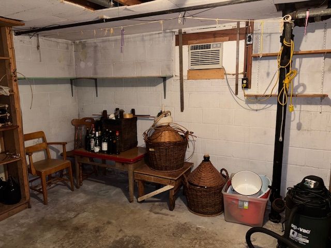
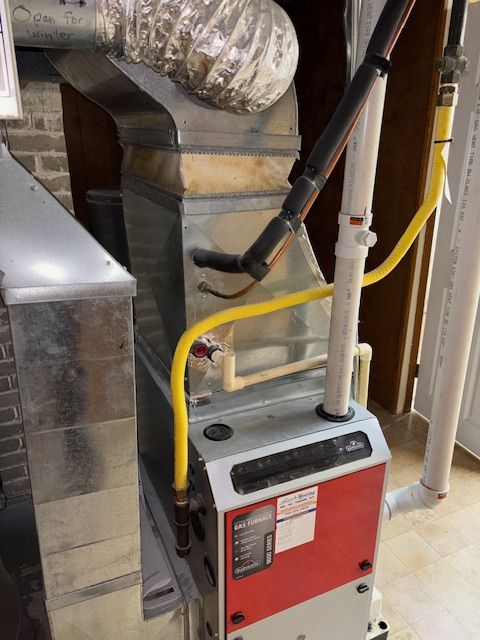
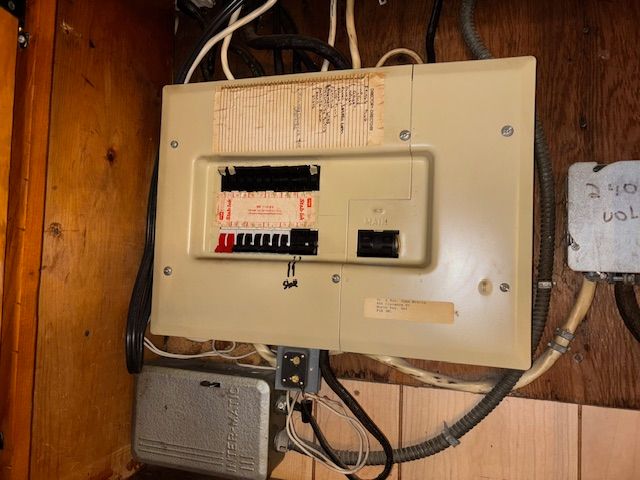

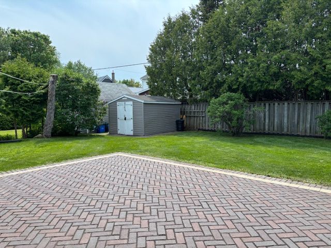
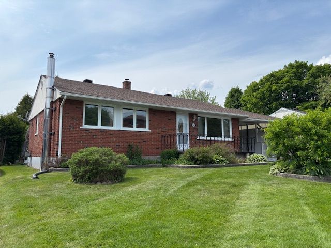
 Properties with this icon are courtesy of
TRREB.
Properties with this icon are courtesy of
TRREB.![]()
Pinewood, West End location, situated on an oversized 75' wide well landscaped lot with an all brick bungalow. 15' x 26' attached carport with a double paved drive to accommodate 4 + 1 carport which has overhead door for drive thru to rear yard. Extra large interlock patio area off the carport overlooking a partially fenced yard and a 10' x 12' utility shed for garden tools or storage. The main floor features gleaming hardwood floors in a separate living room, hallway and all 3 bedrooms. Kitchen cupboards finished in oak with side peninsula for open concept to eating area. 2 appliances included, fridge and stove. 4 pc bath with tub and ceramic tiled floors. The lower level features a spacious full summer kitchen with stove and dishwasher, open to rec room 21' x 12' both appointed in wooden flooring. Cozy corner gas fireplace. Separate 12' x 12' room is presently used as a wine room but could be converted to a bedroom. 1-3 pc bath with shower. Laundry room with 2017 gas furnace and central air conditioning. Roof reshingled in 2022. Windows were updated 15 years ago. Don't miss out on this fine 2 owner home for the first time offered in the last 58 years. Listed at $479,900
- HoldoverDays: 90
- Architectural Style: Bungalow
- Property Type: Residential Freehold
- Property Sub Type: Detached
- DirectionFaces: West
- GarageType: Carport
- Directions: Jane St to Clarence
- Tax Year: 2025
- Parking Features: Private Double
- ParkingSpaces: 4
- Parking Total: 5
- WashroomsType1: 1
- WashroomsType1Level: Main
- WashroomsType2: 1
- WashroomsType2Level: Basement
- BedroomsAboveGrade: 3
- Fireplaces Total: 1
- Interior Features: Primary Bedroom - Main Floor
- Basement: Partially Finished
- Cooling: Central Air
- HeatSource: Gas
- HeatType: Forced Air
- LaundryLevel: Lower Level
- ConstructionMaterials: Brick
- Exterior Features: Landscaped, Year Round Living
- Roof: Asphalt Shingle
- Pool Features: None
- Sewer: Sewer
- Foundation Details: Concrete Block
- Parcel Number: 491600373
- LotSizeUnits: Feet
- LotDepth: 100
- LotWidth: 75
- PropertyFeatures: Arts Centre, Hospital, Public Transit, School, Skiing
| School Name | Type | Grades | Catchment | Distance |
|---|---|---|---|---|
| {{ item.school_type }} | {{ item.school_grades }} | {{ item.is_catchment? 'In Catchment': '' }} | {{ item.distance }} |

