$2,800
6 Lucerne Place, St. Catharines, ON L2P 2E8
456 - Oakdale, St. Catharines,
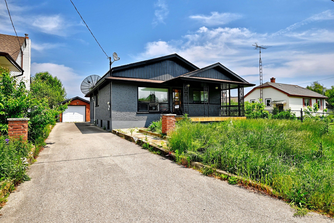
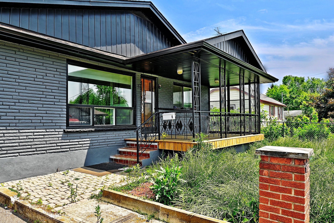
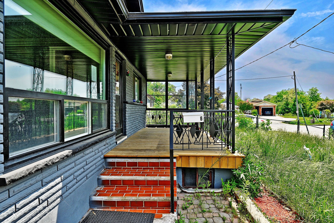
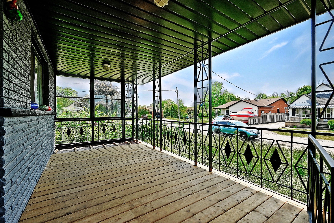
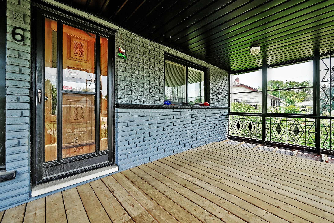
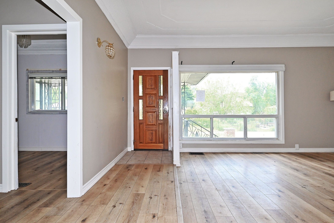
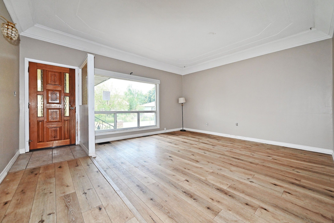
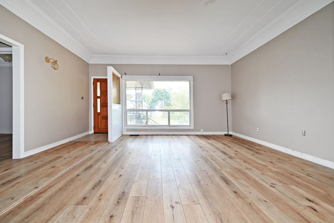
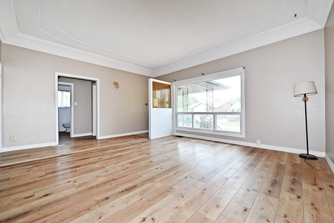
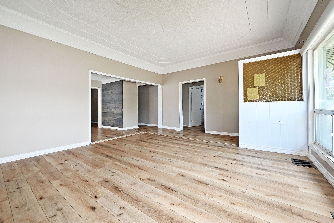
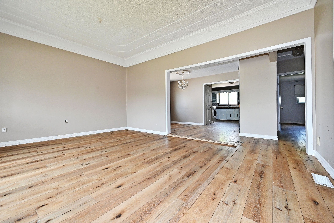
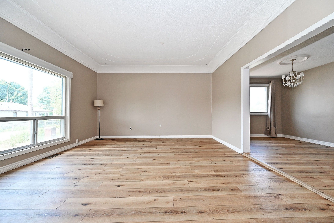
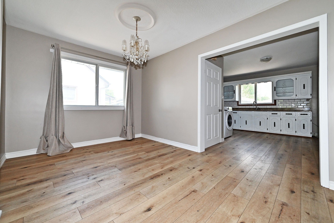
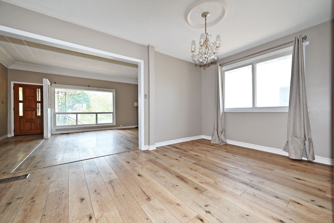
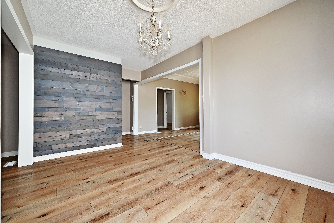
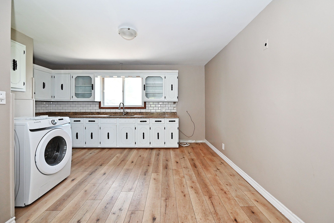
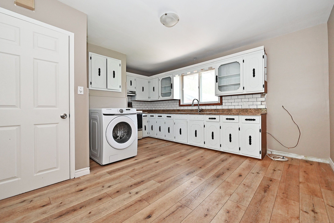
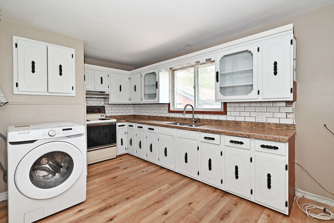
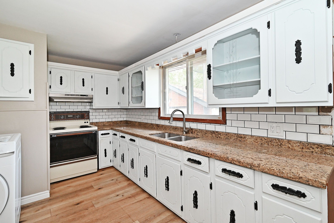
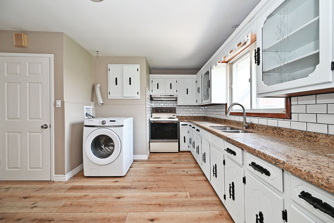
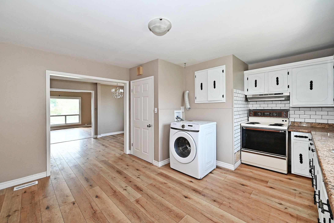

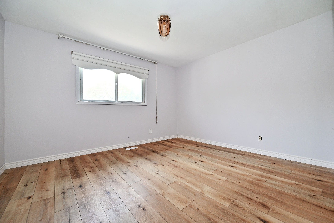
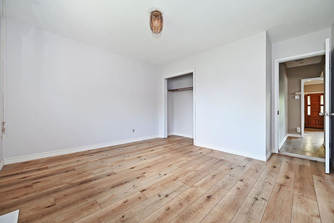
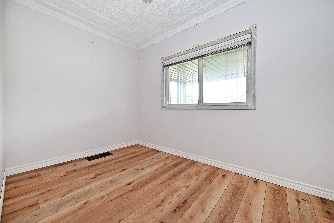
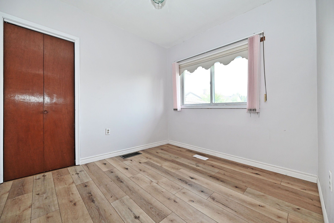
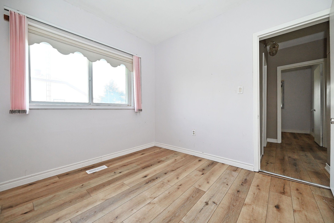
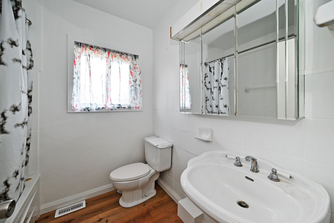
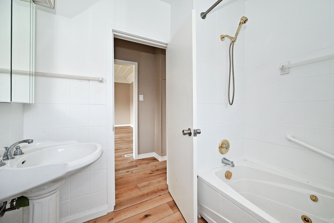
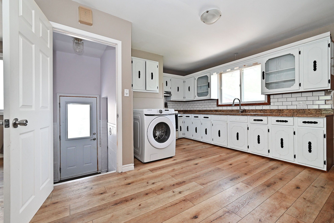
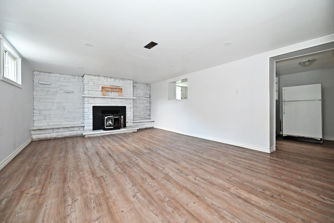
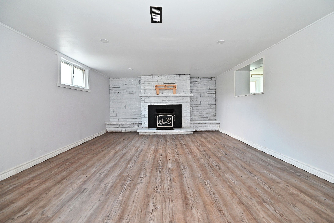

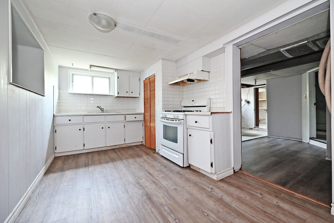
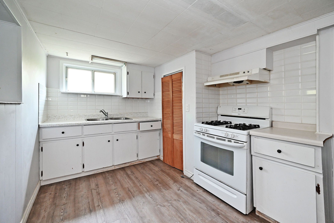
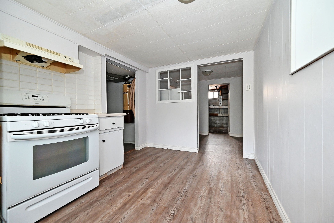
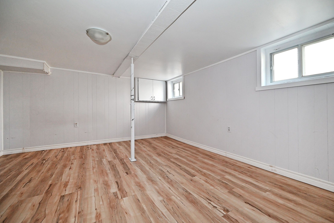
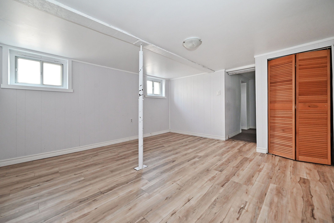
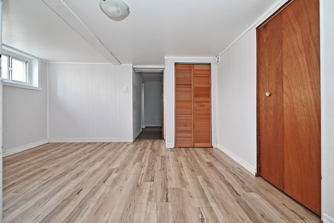
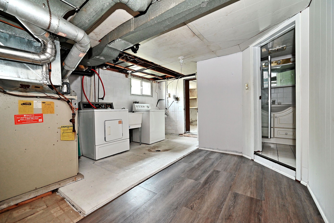
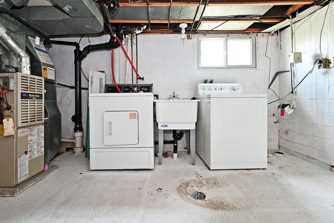
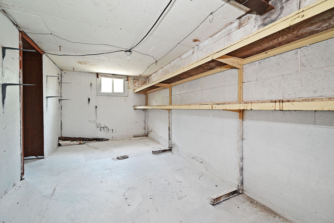
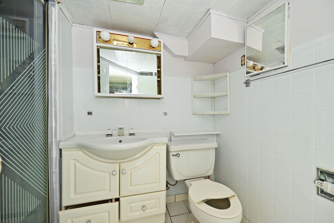
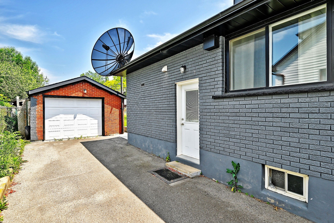
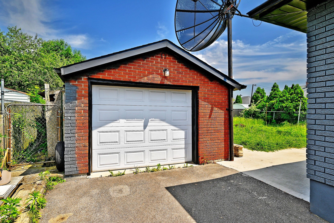
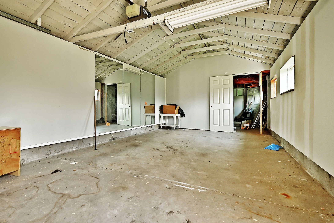
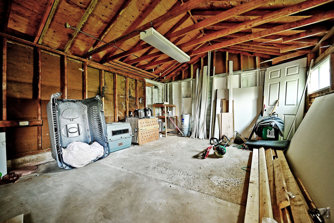
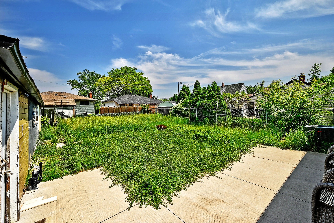
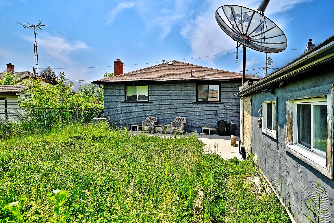
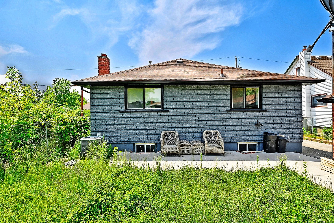
 Properties with this icon are courtesy of
TRREB.
Properties with this icon are courtesy of
TRREB.![]()
Welcome To 6 Lucerne Place A Charming And Versatile Brick Bungalow Full Of Potential! Located In A Quiet, Family-Friendly Neighbourhood, This Well-Maintained Three-Bedroom Home Offers Bright, Spacious Living On The Main Floor With A Functional Layout Perfect For Comfortable Everyday Living. Enjoy An Updated And Modernized Look Throughout Carpet-Free For Easy Maintenance Along With A Large Front Porch And A Fully Fenced Backyard, Perfect For Outdoor Enjoyment And Entertaining. The Finished Basement With A Separate Side Entrance And Second Kitchen Provides Excellent In-Law Or Rental Suite Potential Ideal For Extended Family, Guests, Or A Savvy Investor. With Two Sets Of Laundry Machines And A Detached Garage For Added Storage Or Workspace, This Property Offers Both Convenience And Flexibility.*****Utilities Will Be Hooked Up And The Home Will Be Winterized Prior To Occupancy. Enjoy Quick Access To Downtown St. Catharines, Highway 406, Shops, Dining, And Local Amenities. Dont Miss Your Chance To View This Versatile Detached Bungalow With An In-Law Suite Basement!
- HoldoverDays: 30
- Architectural Style: Bungalow
- Property Type: Residential Freehold
- Property Sub Type: Detached
- DirectionFaces: West
- GarageType: Detached
- Directions: Lincoln Ave & Lucerne Pl
- Parking Features: Available
- ParkingSpaces: 4
- Parking Total: 6
- WashroomsType1: 1
- WashroomsType1Level: Main
- WashroomsType2: 1
- WashroomsType2Level: Basement
- BedroomsAboveGrade: 3
- BedroomsBelowGrade: 1
- Interior Features: Carpet Free, In-Law Suite, Primary Bedroom - Main Floor, Storage
- Basement: Apartment, Separate Entrance
- Cooling: Central Air
- HeatSource: Gas
- HeatType: Forced Air
- ConstructionMaterials: Aluminum Siding, Brick
- Roof: Asphalt Shingle
- Pool Features: None
- Sewer: Sewer
- Foundation Details: Poured Concrete
- Parcel Number: 463330231
- LotSizeUnits: Feet
- LotDepth: 110
- LotWidth: 49.5
| School Name | Type | Grades | Catchment | Distance |
|---|---|---|---|---|
| {{ item.school_type }} | {{ item.school_grades }} | {{ item.is_catchment? 'In Catchment': '' }} | {{ item.distance }} |

