$999,900
1941 County Road 2, Otonabee-South Monaghan, ON K9J 6X7
Otonabee-South Monaghan, Otonabee-South Monaghan,
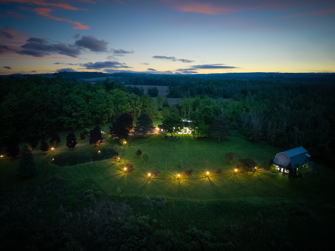
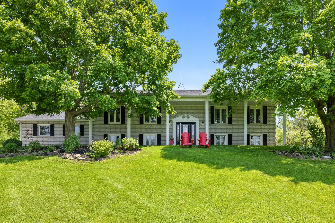
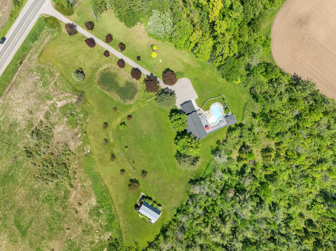
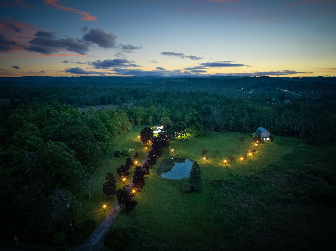
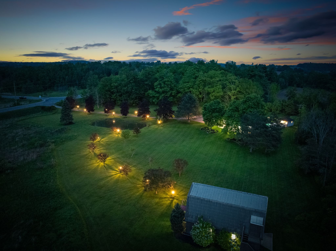
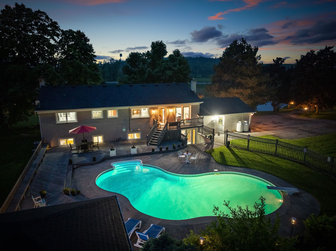
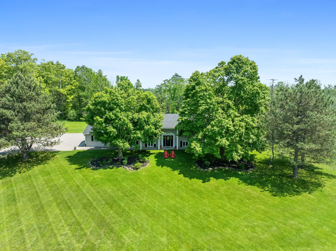
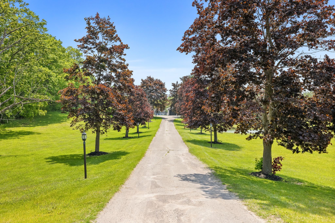
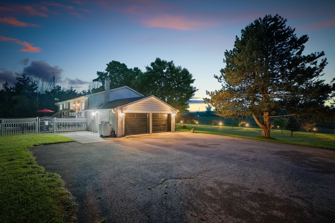
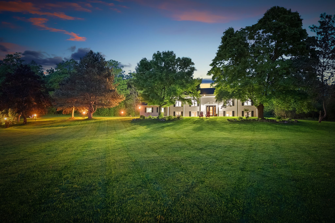
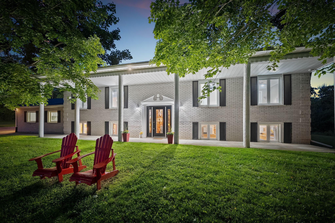
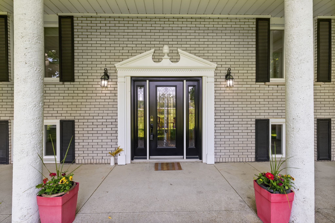
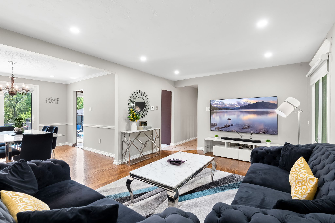


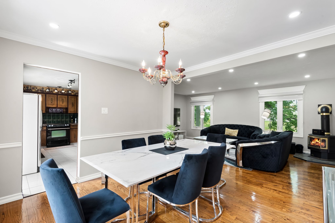
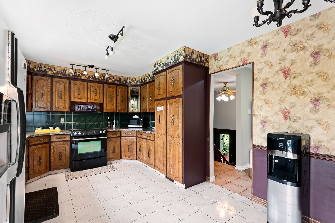
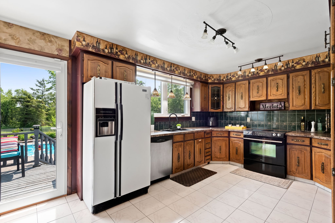
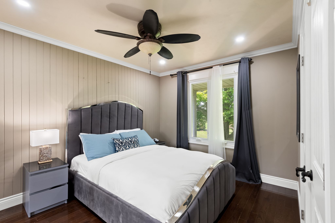
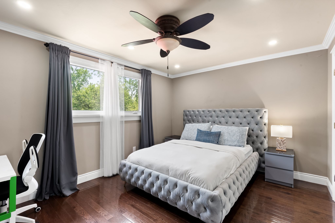
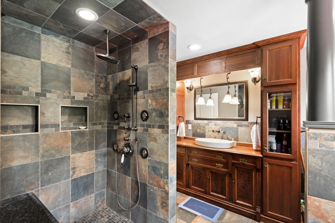
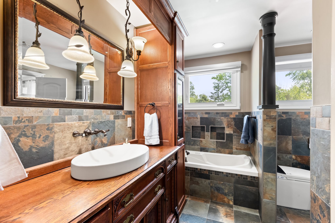
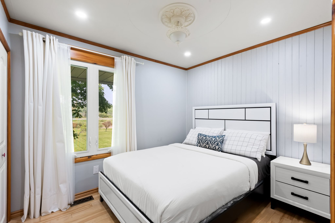
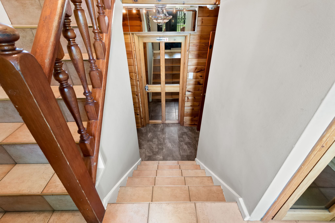
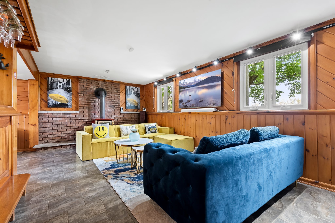
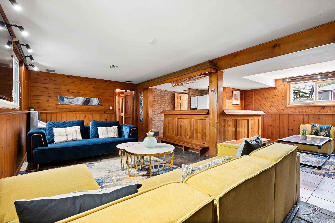
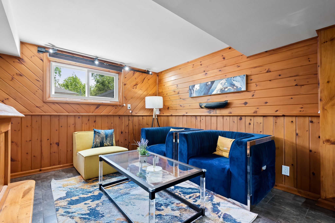
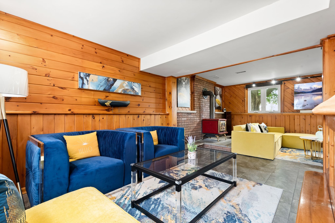
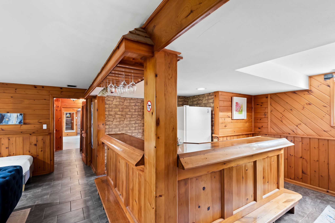
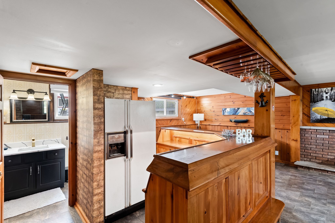
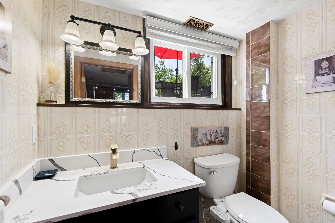
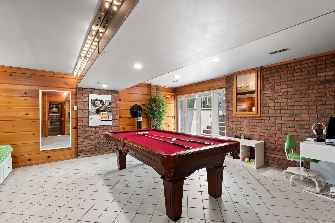

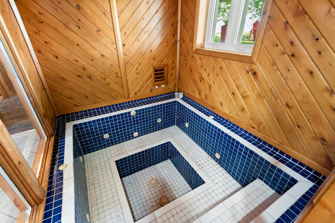
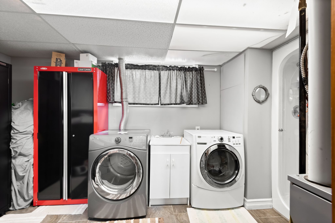
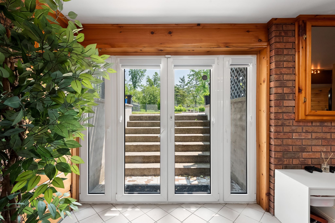

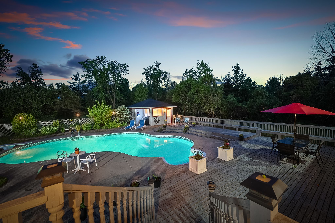

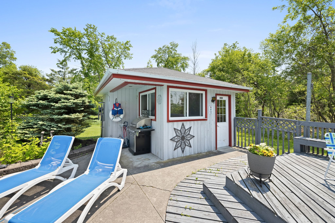
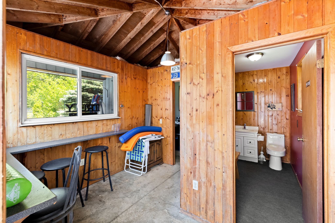
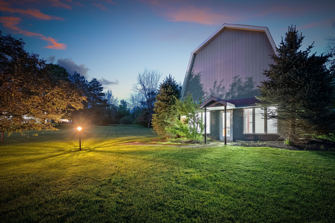
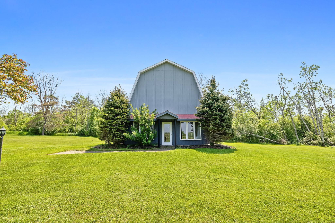

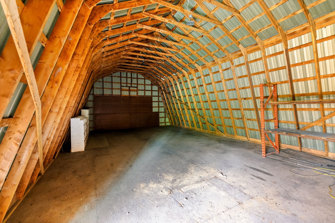
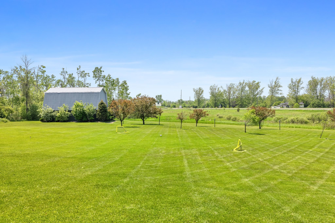
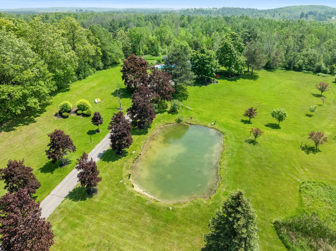
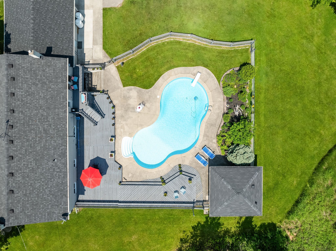
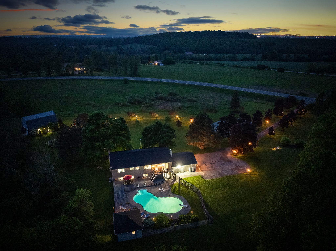
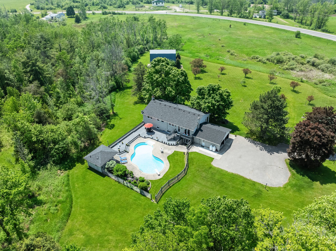
 Properties with this icon are courtesy of
TRREB.
Properties with this icon are courtesy of
TRREB.![]()
Stately Bungalow on Just Under 7 Acres only minutes from Peterborough. Tucked away on a peaceful, tree-lined driveway and set against the backdrop of a scenic pond, this beautifully maintained 3 bedroom, 2 bath bungalow offers the perfect blend of comfort and country charm. Enjoy versatile living with a finished walkout basement that includes a wet bar, a saltwater inground pool for summer relaxation, including a cute pool house with it's own 2 pc bath, and an oversized double garage with electric car chargers and direct access to the home. A large storage barn with a loft provides endless possibilities, whether for hobbies, equipment, or extra space. Just 1 km from the Otonabee River boat launch, this rare property offers the best of rural living with city convenience just minutes away. Opportunities like this don't come often.
- HoldoverDays: 90
- Architectural Style: Bungalow-Raised
- Property Type: Residential Freehold
- Property Sub Type: Detached
- DirectionFaces: South
- GarageType: Attached
- Directions: Bensfort Rd to County Rd 2
- Tax Year: 2024
- Parking Features: Private Double
- ParkingSpaces: 10
- Parking Total: 12
- WashroomsType1: 1
- WashroomsType1Level: Main
- WashroomsType2: 1
- WashroomsType2Level: Basement
- BedroomsAboveGrade: 3
- Fireplaces Total: 3
- Interior Features: In-Law Capability, Ventilation System
- Basement: Finished, Walk-Up
- Cooling: Central Air
- HeatSource: Propane
- HeatType: Forced Air
- LaundryLevel: Lower Level
- ConstructionMaterials: Aluminum Siding, Brick
- Exterior Features: Deck, Landscape Lighting, Landscaped, Privacy
- Roof: Asphalt Shingle
- Pool Features: Inground, Salt
- Sewer: Septic
- Water Source: Artesian Well, Drilled Well
- Foundation Details: Concrete Block
- Parcel Number: 280270077
- LotSizeUnits: Feet
- LotDepth: 454.9
- LotWidth: 1041.9
- PropertyFeatures: Clear View, Electric Car Charger, Level, School Bus Route
| School Name | Type | Grades | Catchment | Distance |
|---|---|---|---|---|
| {{ item.school_type }} | {{ item.school_grades }} | {{ item.is_catchment? 'In Catchment': '' }} | {{ item.distance }} |

