$1,349,900
601 Fieldstone Drive, Kingston, ON K7K 0B9
13 - Kingston East (Incl Barret Crt), Kingston,
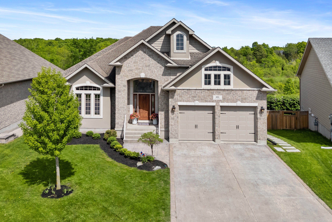
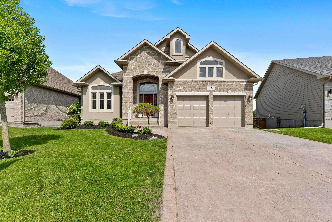
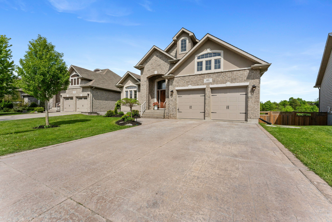
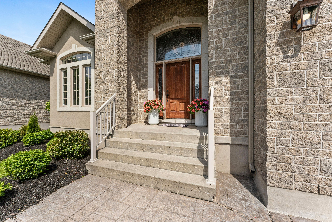
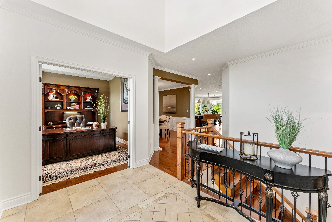

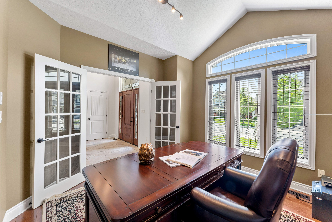
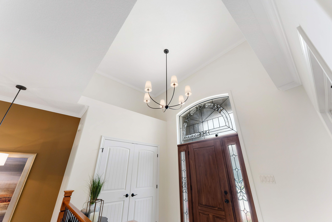
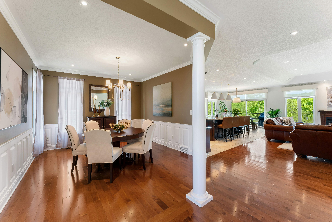
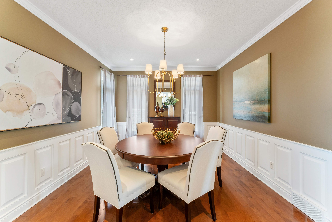
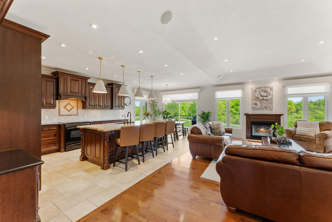
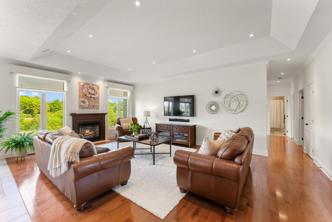
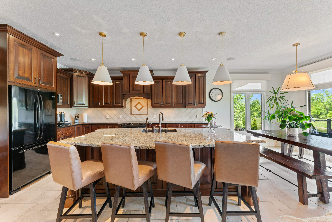
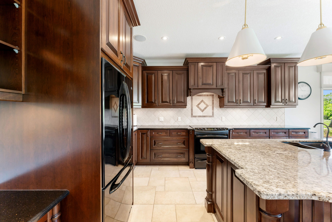
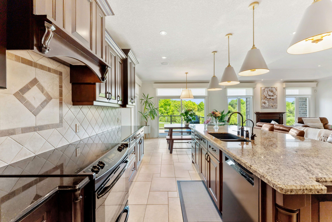
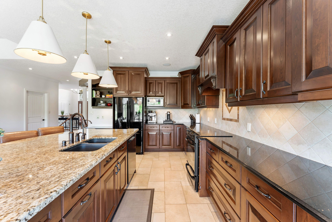
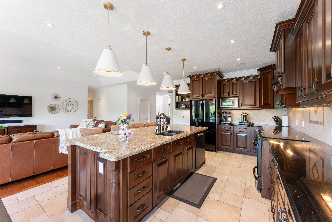
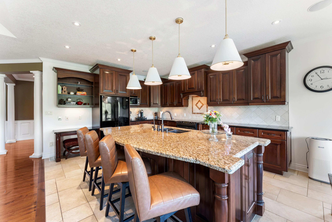
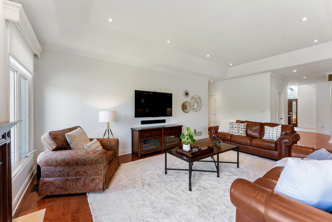

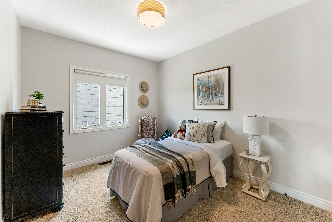
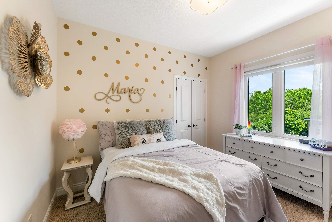
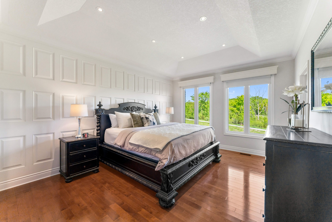
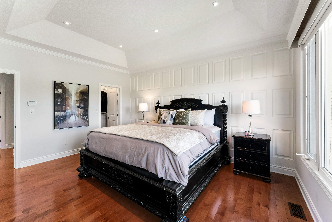
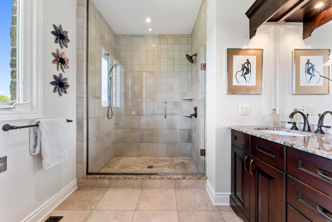
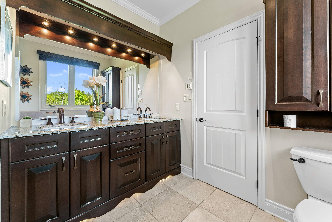
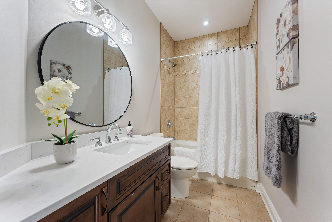
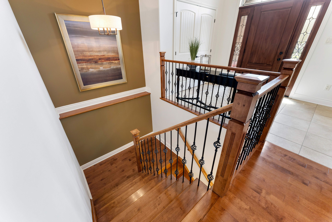
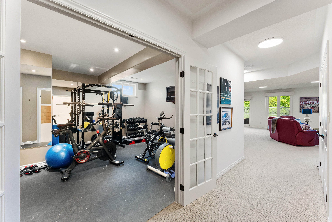

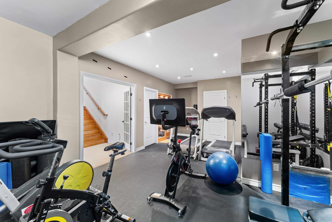
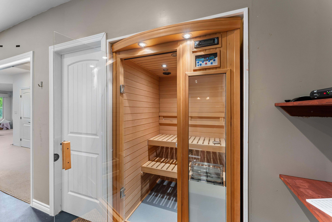
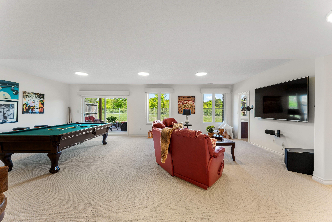
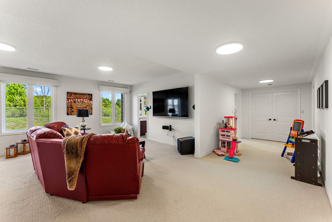
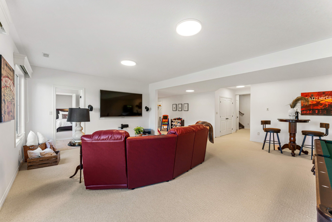
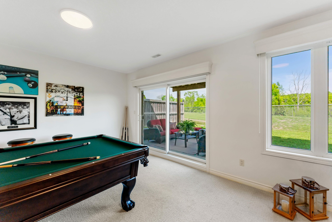

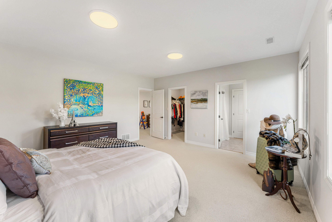

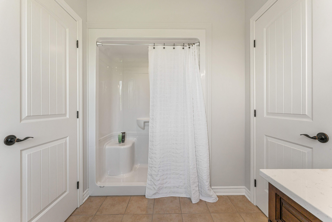
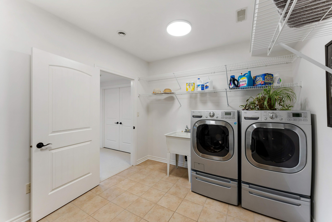
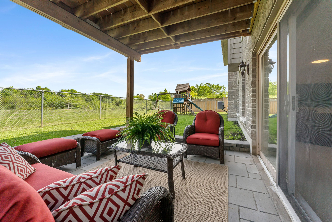
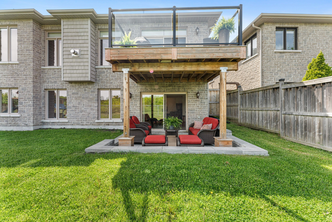
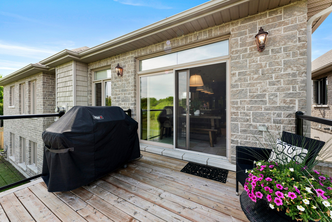
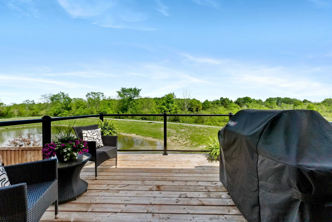
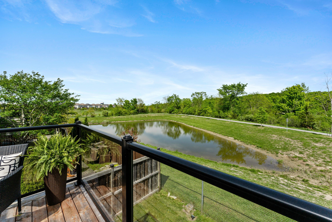
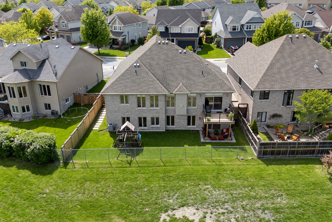
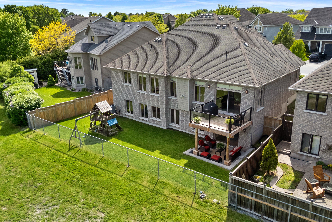
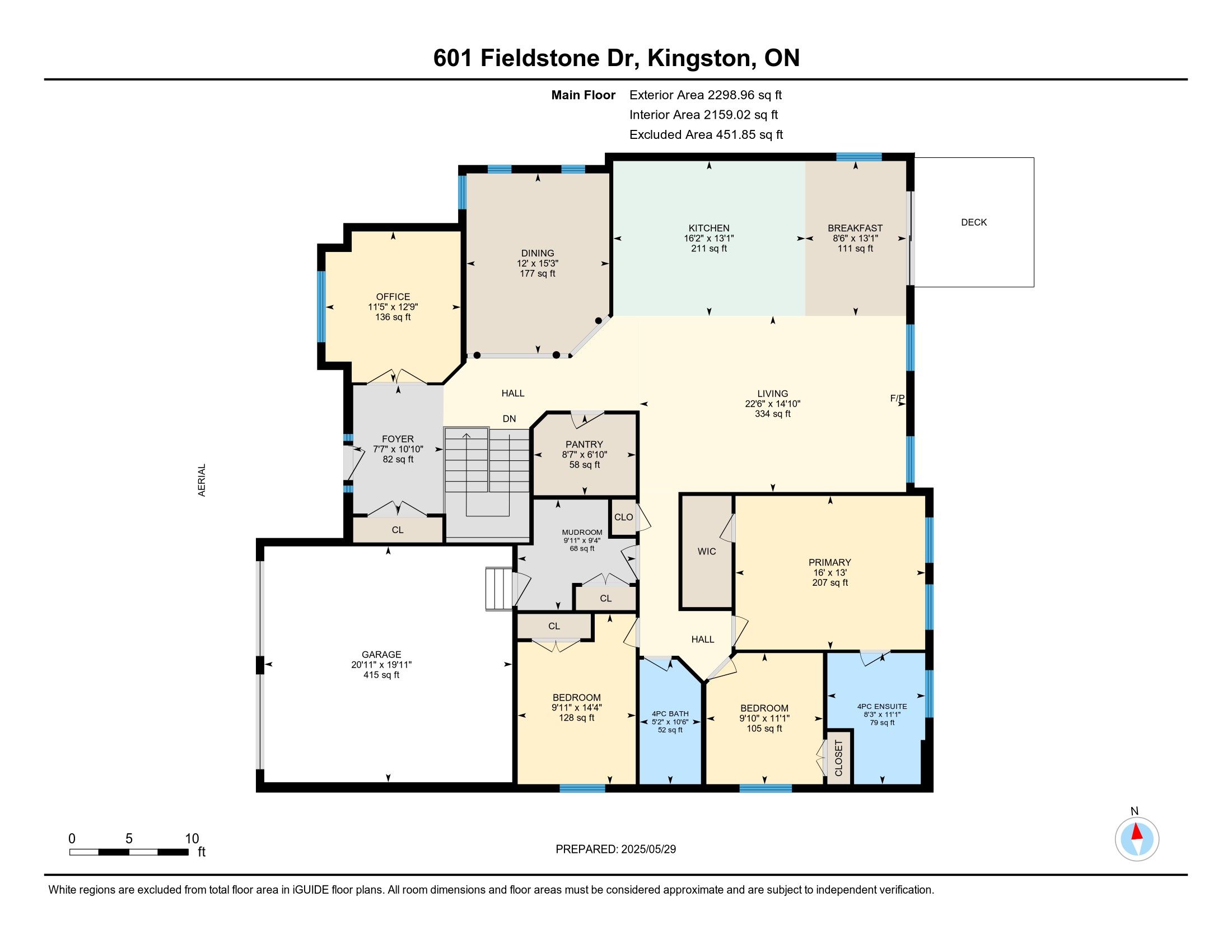
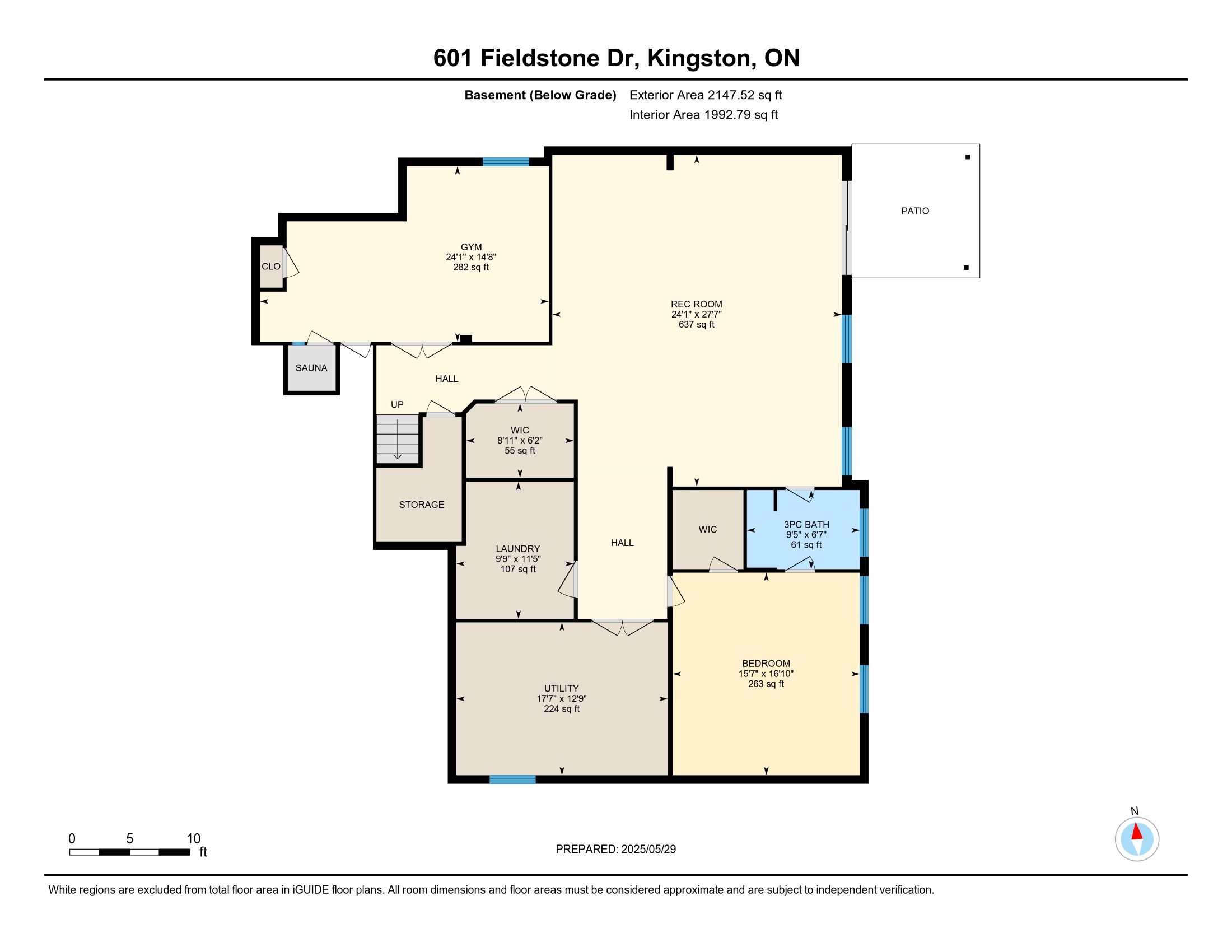
 Properties with this icon are courtesy of
TRREB.
Properties with this icon are courtesy of
TRREB.![]()
Welcome to 601 Fieldstone Drive - a custom-built showpiece nestled on one of East Kingston's most sought-after streets, backing onto the peaceful green space of Butternut Creek. Originally built by the builder for the builder, no detail was overlooked in this elegant & thoughtfully designed stone & stucco fortress of a bungalow oozing of stunning curb appeal. From the grand foyer & home office with soaring cathedral ceilings, to the classically inspired dining room with decorative pillars & wainscoting, every inch reflects exceptional craftsmanship. The gourmet kitchen is a true centerpiece, featuring custom cabinetry, a large granite island with breakfast bar, tasteful tiling, &an eat-in area. It opens onto a bright living room with textured tray ceiling & gas fireplace. Step out to the newer elevated deck (Fall 2022) with gas BBQ hook-up & scenic views of the conservation area - the perfect blend of city living & natural serenity. The luxurious primary suite boasts heated floors, double sinks, sensor lighting, & dual shower heads in the gorgeous ensuite. Flooded with light thanks to oversized windows & 40+ pot lights throughout, this home equipped with a brand new furnace (2025) continues to impress with a spacious fully finished walk-out basement, complete with a spacious bonus bedroom with walk-in closet & cheater access to a full bath, a custom gym with flooring made of recycled Nike shoes. A rare opportunity to own a truly one-of-a kind property in an exceptional location.
- HoldoverDays: 90
- Architectural Style: Bungalow
- Property Type: Residential Freehold
- Property Sub Type: Detached
- DirectionFaces: East
- GarageType: Attached
- Directions: GORE ROAD TO FIELDSTONE DRIVE
- Tax Year: 2024
- Parking Features: Private Double
- ParkingSpaces: 4
- Parking Total: 6
- WashroomsType1: 2
- WashroomsType1Level: Main
- WashroomsType2: 1
- WashroomsType2Level: Basement
- BedroomsAboveGrade: 3
- BedroomsBelowGrade: 1
- Fireplaces Total: 1
- Interior Features: Auto Garage Door Remote, Central Vacuum, ERV/HRV, In-Law Capability, Floor Drain, Primary Bedroom - Main Floor, Water Heater, Water Purifier
- Basement: Full, Finished with Walk-Out
- Cooling: Central Air
- HeatSource: Gas
- HeatType: Forced Air
- LaundryLevel: Lower Level
- ConstructionMaterials: Stone, Stucco (Plaster)
- Exterior Features: Backs On Green Belt, Deck, Landscaped, Lighting, Patio, Privacy
- Roof: Asphalt Shingle
- Pool Features: None
- Sewer: Sewer
- Foundation Details: Poured Concrete
- Topography: Dry, Level, Open Space
- Parcel Number: 363391441
- LotSizeUnits: Feet
- LotDepth: 102.49
- LotWidth: 57.12
- PropertyFeatures: Fenced Yard, Greenbelt/Conservation, Library, Park, Public Transit, School Bus Route
| School Name | Type | Grades | Catchment | Distance |
|---|---|---|---|---|
| {{ item.school_type }} | {{ item.school_grades }} | {{ item.is_catchment? 'In Catchment': '' }} | {{ item.distance }} |

