$949,900
2523 Port Robinson Road, Thorold, ON L3B 5N5
562 - Hurricane/Merrittville, Thorold,

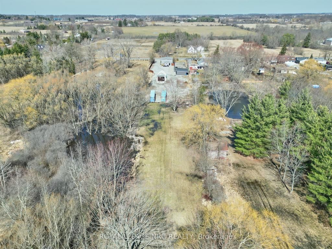
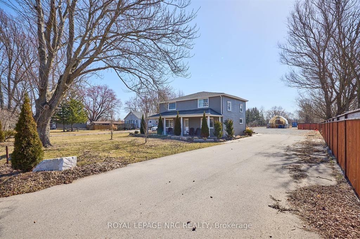
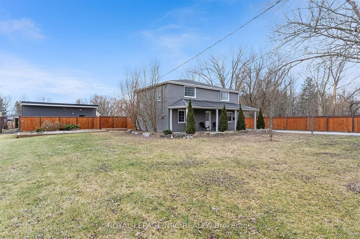
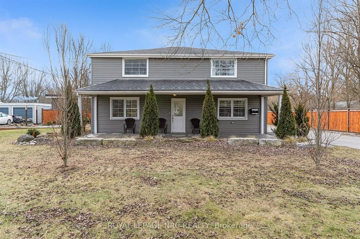
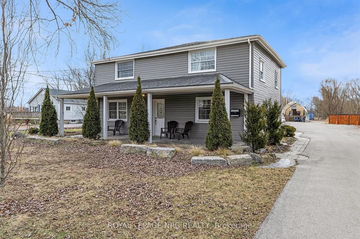

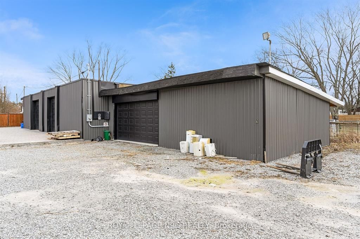
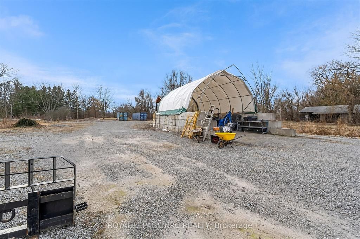
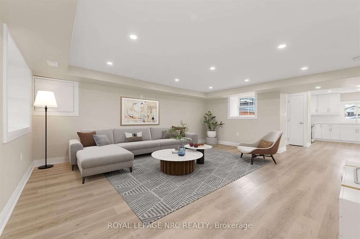
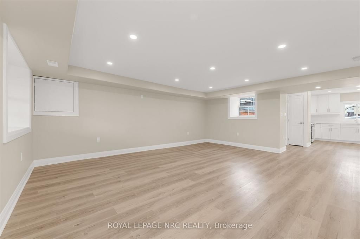

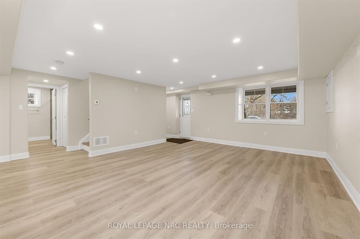
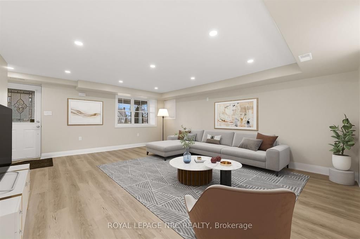
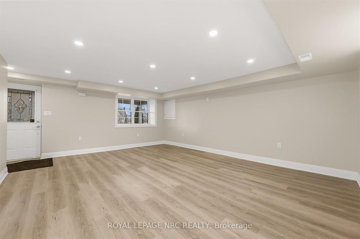
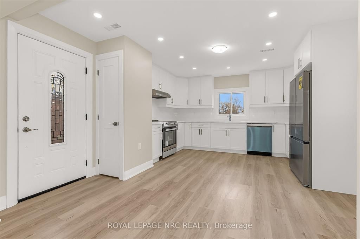
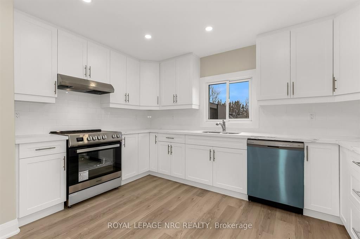
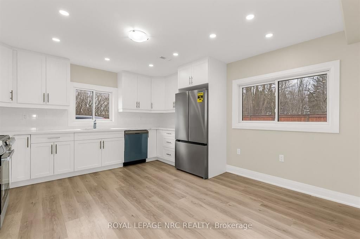
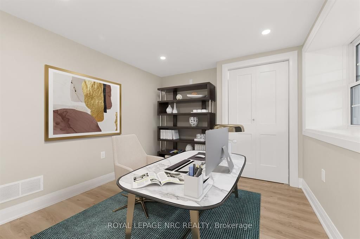
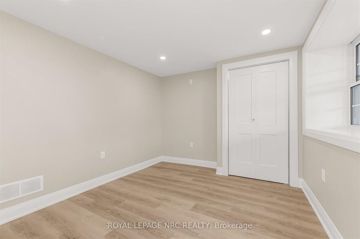
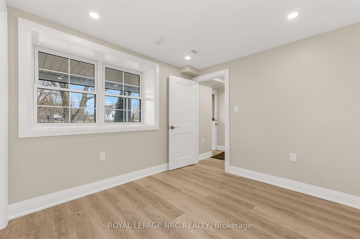

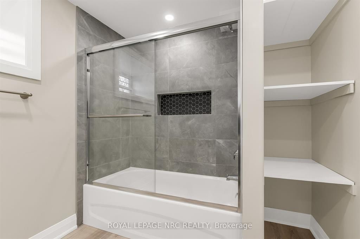
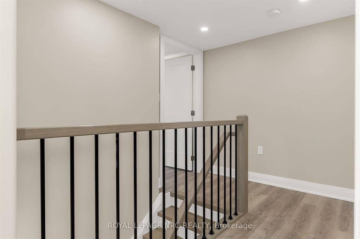
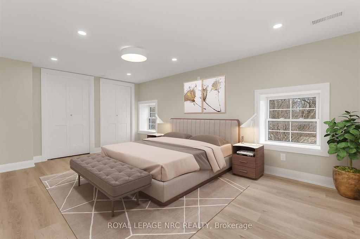

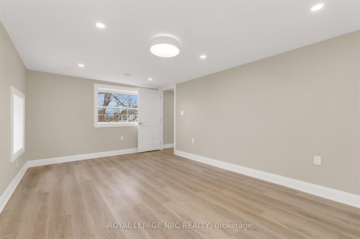
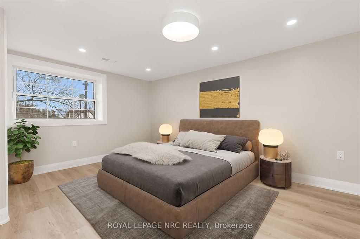
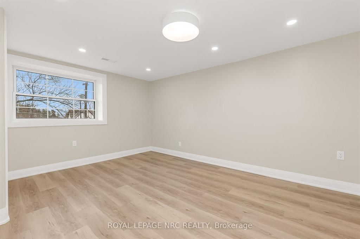

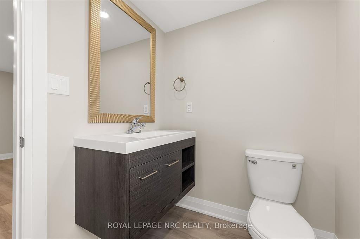

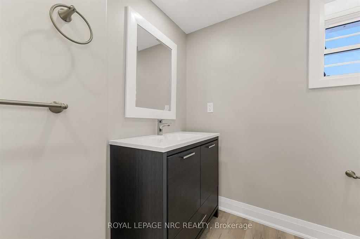
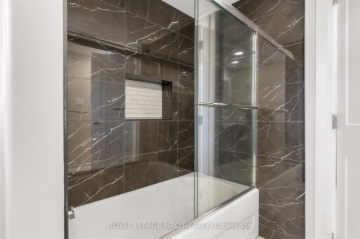
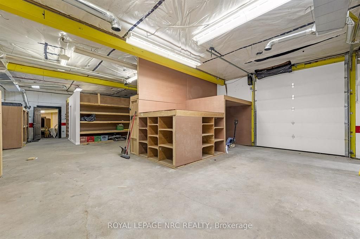
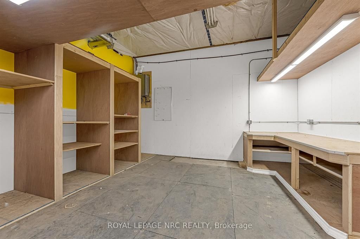
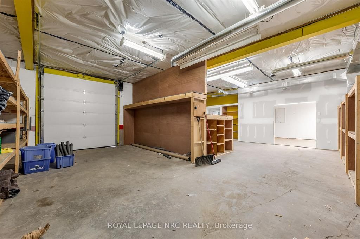

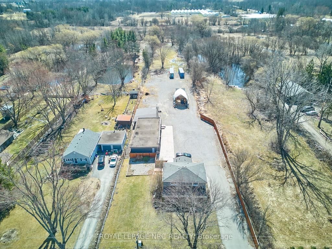


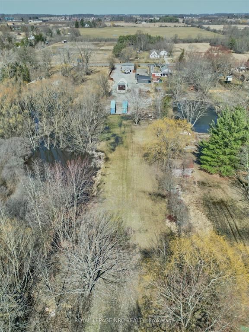
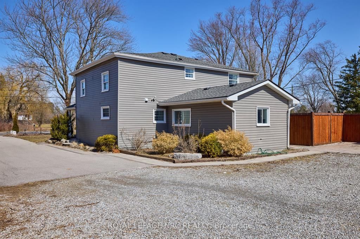
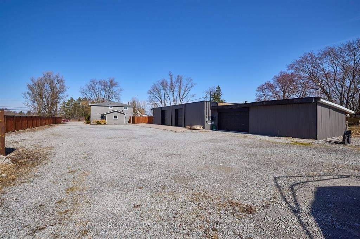
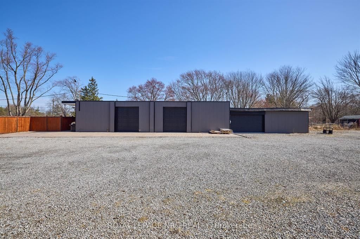
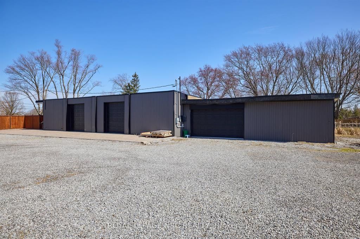
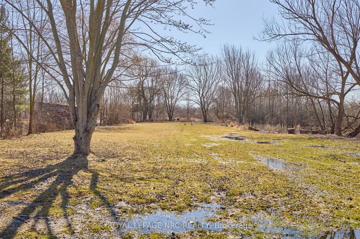
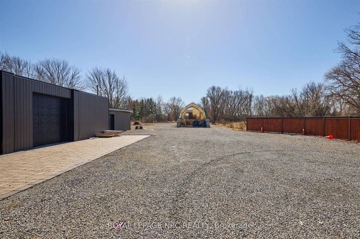
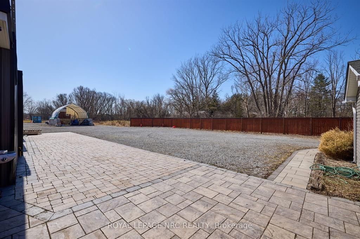
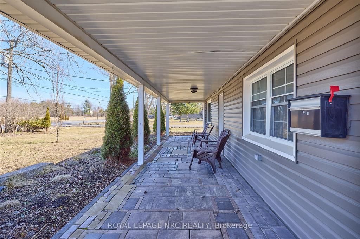
 Properties with this icon are courtesy of
TRREB.
Properties with this icon are courtesy of
TRREB.![]()
Opportunity knocks! VTB possible. This property is being sold well below replacement value. Featuring 1.49 Acres with a 3 bedroom home and an incredible 2500 sq ft heated Garage/Workshop. Located in a serene country setting yet only minutes from major amenities. Step inside the renovated home to find gorgeous vinyl flooring, a new eat-in kitchen equipped with stainless steel appliances & quartz countertops, a spacious family room, 4 piece bathroom and a main floor bedroom. Travel up the hardwood stairs to find two additional bedrooms (1 with a 3pc ensuite bathroom), a laundry closet and another full 4pc bathroom. Enjoy your favourite book & beverage on the covered front porch or run and laugh with the kids in the green space at the rear of the property. The heated Garage/workshop is perfect for car collectors, woodworkers, fitness enthusiasts and more! Easy access to the QEW and 406 via nearby Highway 20. Properties like this don't hit the market every day - Don't delay!
- HoldoverDays: 90
- Architectural Style: 1 1/2 Storey
- Property Type: Residential Freehold
- Property Sub Type: Detached
- DirectionFaces: South
- GarageType: Detached
- Directions: Near corner of Port Robinson Rd & Cataract Rd.
- Tax Year: 2025
- Parking Features: Private
- ParkingSpaces: 20
- Parking Total: 23
- WashroomsType1: 1
- WashroomsType1Level: Main
- WashroomsType2: 1
- WashroomsType2Level: Second
- WashroomsType3: 1
- WashroomsType3Level: Second
- BedroomsAboveGrade: 3
- Interior Features: Carpet Free
- Basement: Crawl Space
- Cooling: Central Air
- HeatSource: Gas
- HeatType: Forced Air
- LaundryLevel: Upper Level
- ConstructionMaterials: Vinyl Siding
- Exterior Features: Porch, Year Round Living, Privacy
- Roof: Shingles
- Sewer: Septic
- Foundation Details: Concrete, Stone
- Parcel Number: 640730060
- LotSizeUnits: Feet
- LotDepth: 825
- LotWidth: 105
- PropertyFeatures: Place Of Worship, School, Park, Rec./Commun.Centre
| School Name | Type | Grades | Catchment | Distance |
|---|---|---|---|---|
| {{ item.school_type }} | {{ item.school_grades }} | {{ item.is_catchment? 'In Catchment': '' }} | {{ item.distance }} |

