$749,000
1217 GILES Lane, Frontenac, ON K0H 1T0
45 - Frontenac Centre, Frontenac,
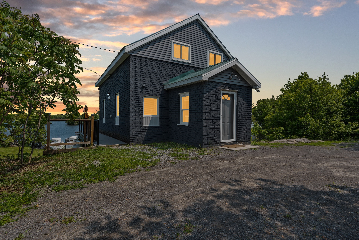
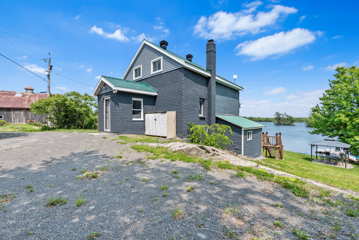
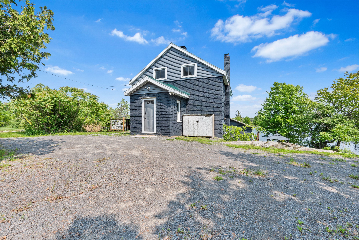
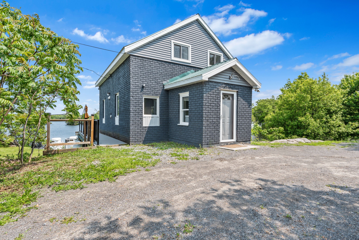
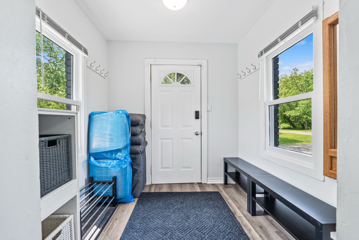
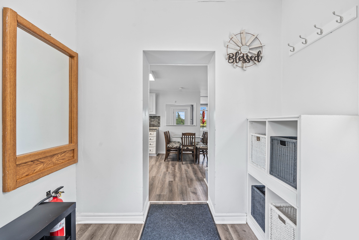
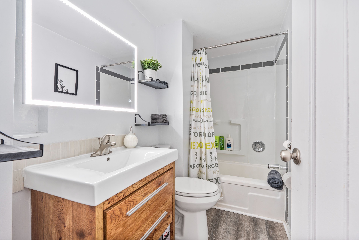
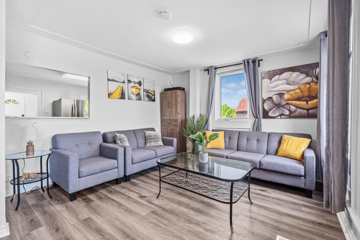
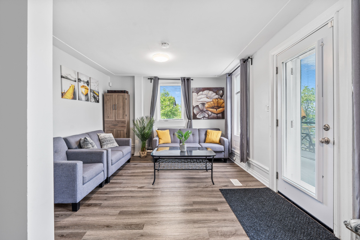
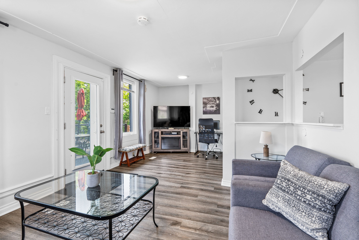
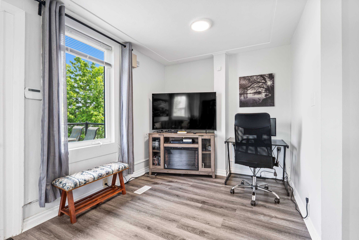
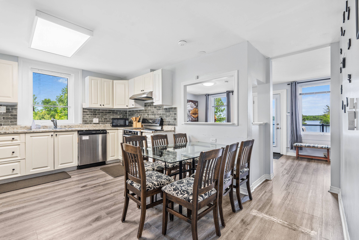
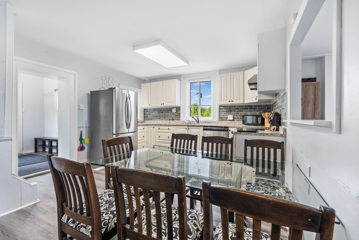
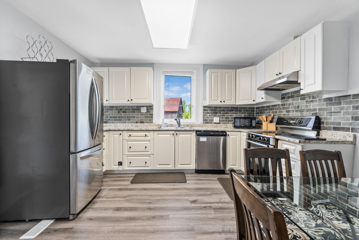

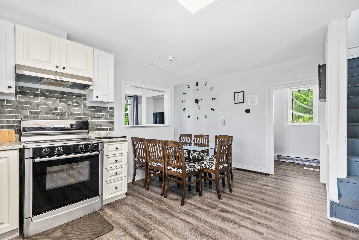
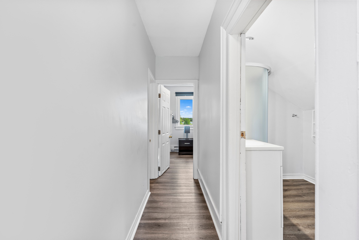

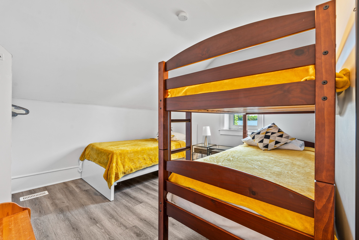
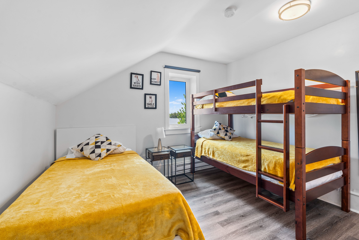
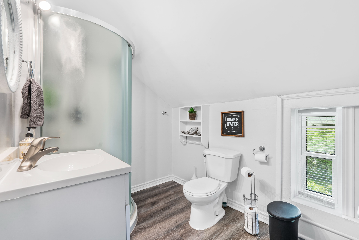

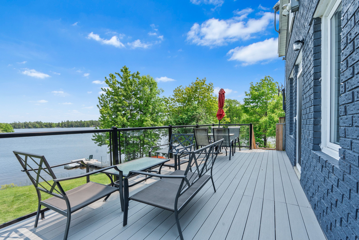


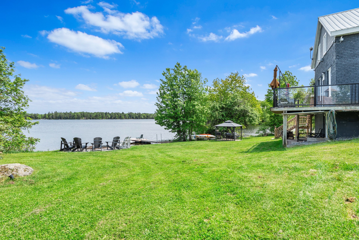
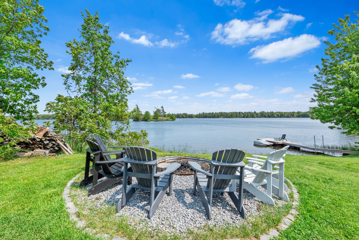
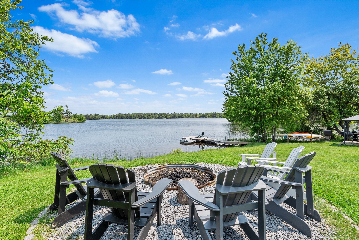
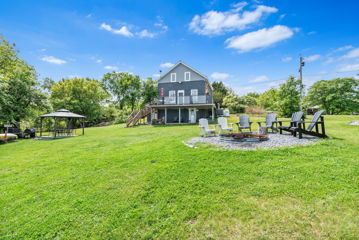

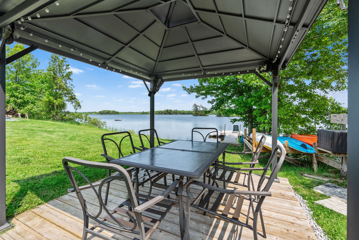
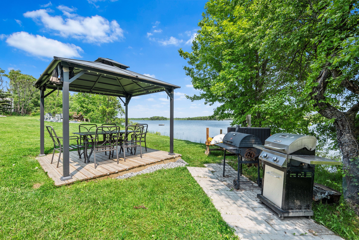
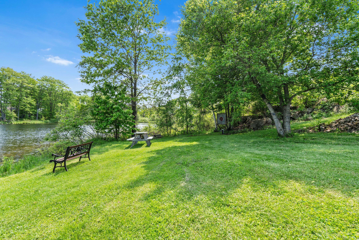
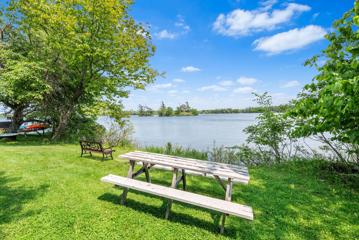

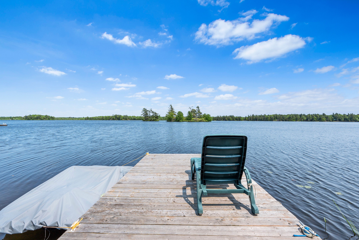
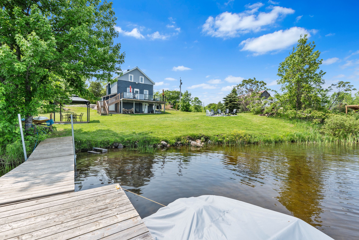
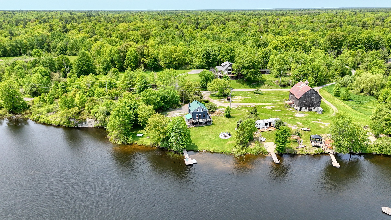
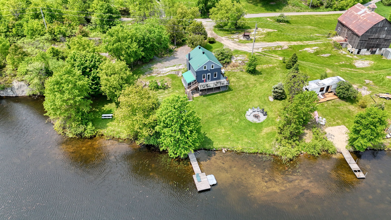
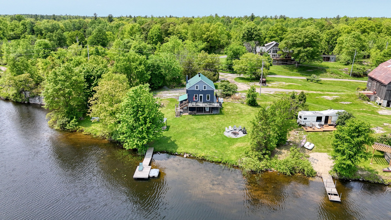
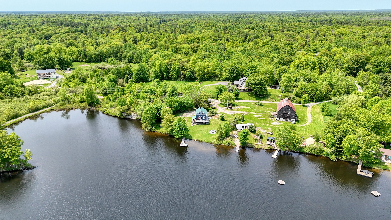
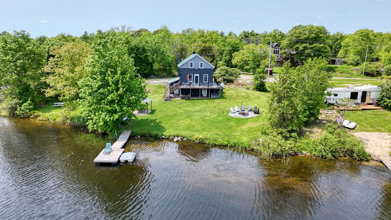
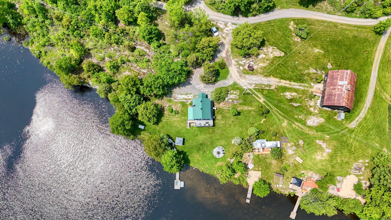
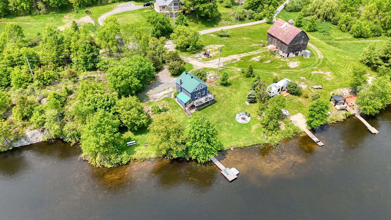
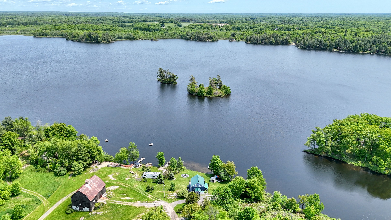
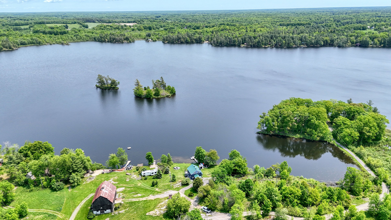
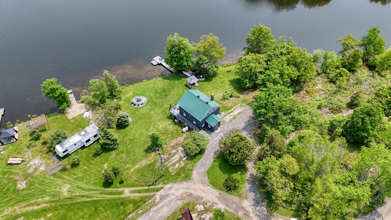

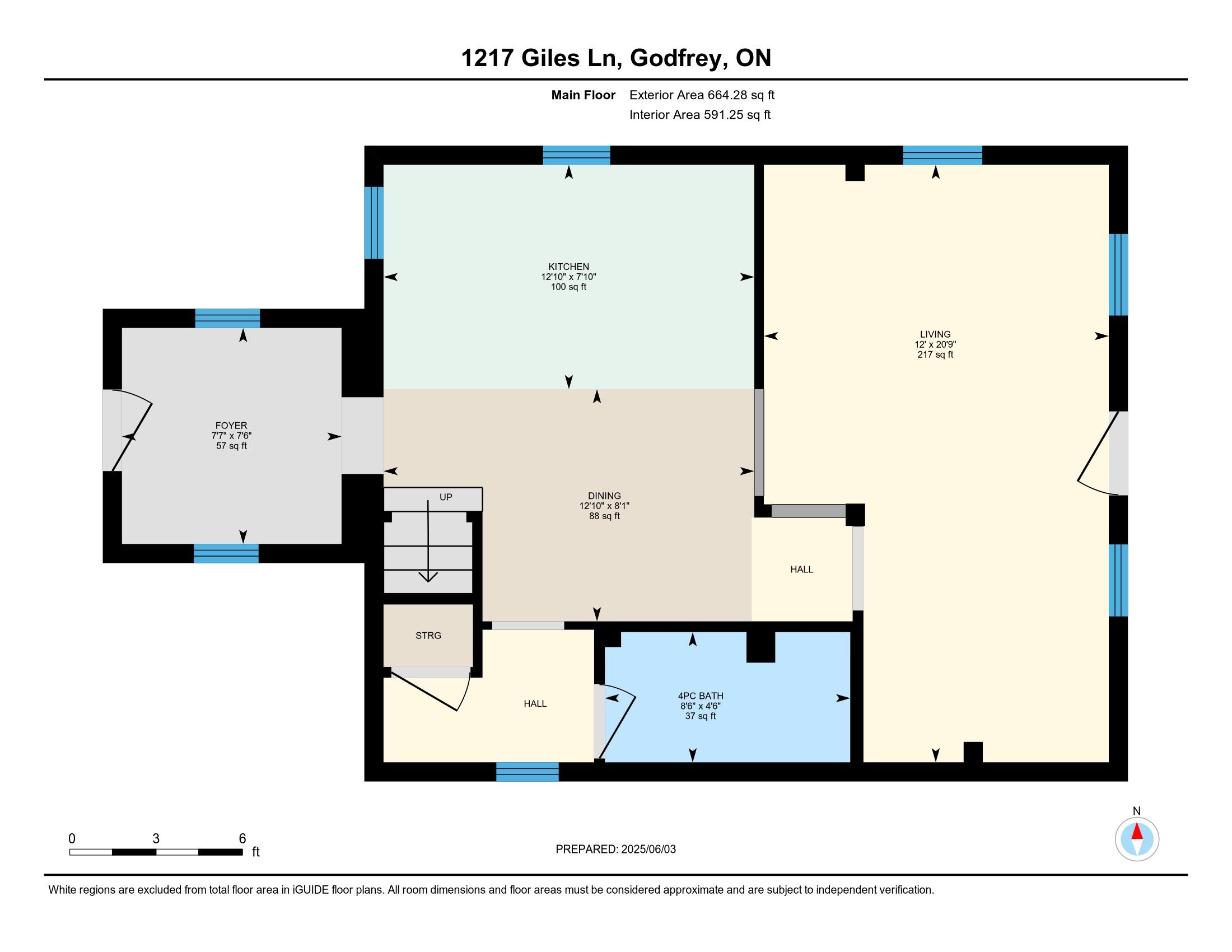
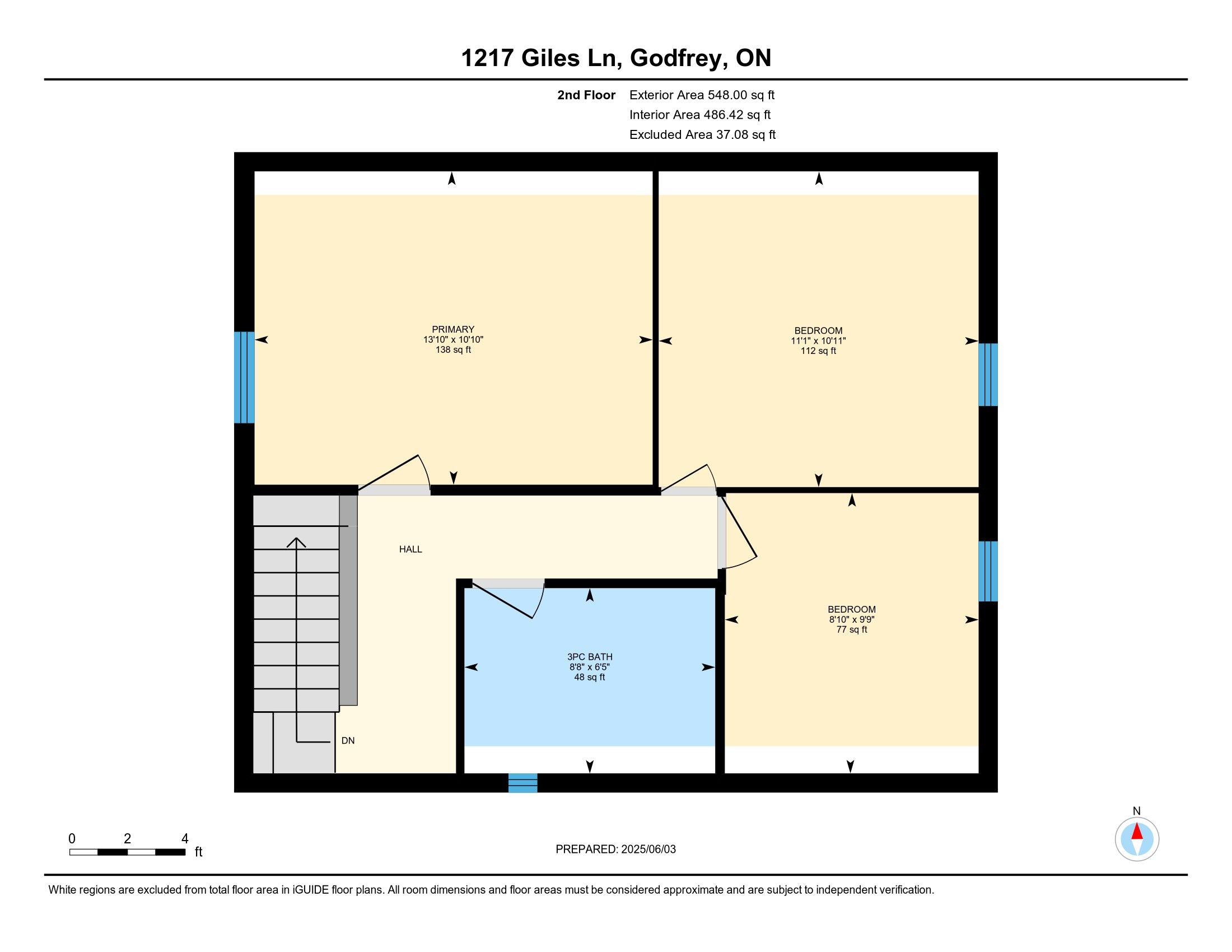
 Properties with this icon are courtesy of
TRREB.
Properties with this icon are courtesy of
TRREB.![]()
Welcome to 1217 Giles Lane waterfront living on beautiful Cole Lake! This charming 3-bedroom, 2-bathroom home is the perfect lakeside retreat ideal as a family cottage, full-time residence, or income-generating Airbnb. Nestled on a quiet, private lane with direct waterfrontage on Cole Lake, this property offers a rare combination of peaceful seclusion and stunning views. Enjoy your morning coffee or evening wine on the brand new composite deck, complete with modern glass railings that provide uninterrupted views of the lake. Inside, you will find a warm and inviting space with ample room for hosting family and friends, relaxing after a day on the water, or simply soaking in the serenity of lakeside life. Whether you are looking for a weekend escape or a waterfront investment, 1217 Giles Lane is ready to deliver. Schedule your private viewing today.
- HoldoverDays: 90
- Architectural Style: 2-Storey
- Property Type: Residential Freehold
- Property Sub Type: Detached
- DirectionFaces: West
- Directions: Road 38 to Piccadilly Road to Oak Flat Road to Clow Road to Giles Lane.
- Tax Year: 2024
- Parking Features: Private
- ParkingSpaces: 4
- Parking Total: 4
- WashroomsType1: 1
- WashroomsType1Level: Main
- WashroomsType2: 1
- WashroomsType2Level: Second
- BedroomsAboveGrade: 3
- Basement: Full, Unfinished
- Cooling: Central Air
- HeatSource: Electric
- HeatType: Baseboard
- ConstructionMaterials: Brick, Other
- Exterior Features: Deck
- Roof: Metal
- Waterfront Features: Dock
- Sewer: Septic
- Water Source: Drilled Well
- Foundation Details: Block, Stone
- Parcel Number: 361510063
- LotSizeUnits: Feet
- LotDepth: 104
- LotWidth: 435
- PropertyFeatures: Sloping
| School Name | Type | Grades | Catchment | Distance |
|---|---|---|---|---|
| {{ item.school_type }} | {{ item.school_grades }} | {{ item.is_catchment? 'In Catchment': '' }} | {{ item.distance }} |

