$849,900
2655 TUCKER Court, London North, ON N6G 0E2
North I, London North,
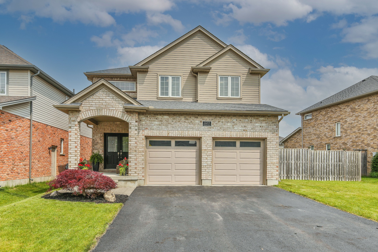
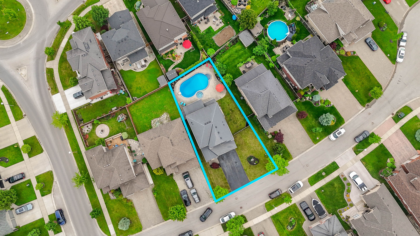
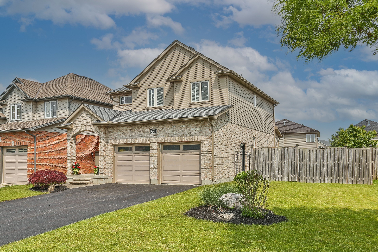

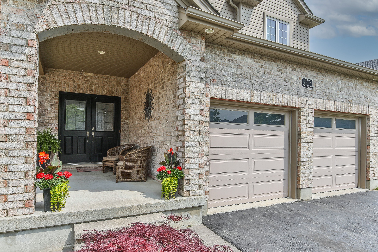
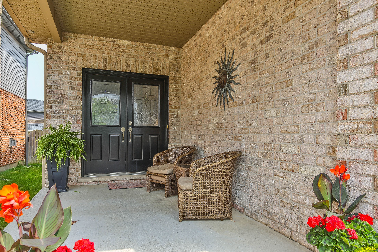
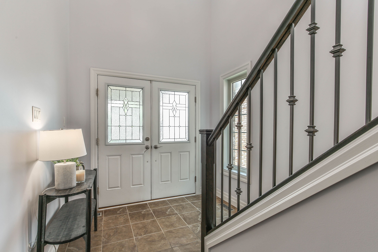
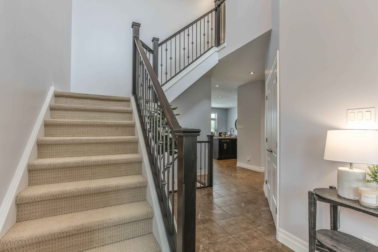
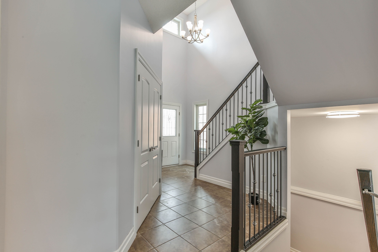
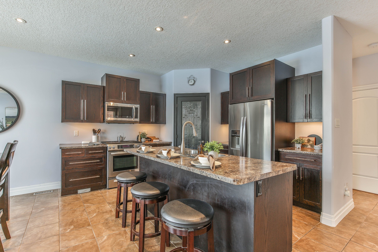

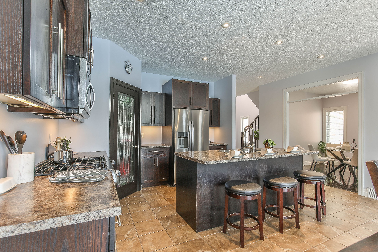
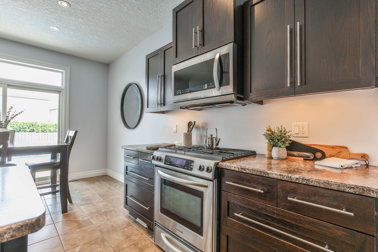
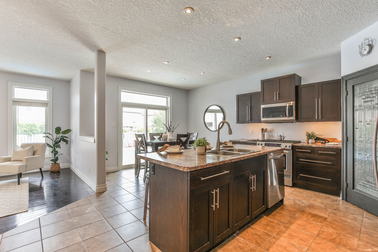

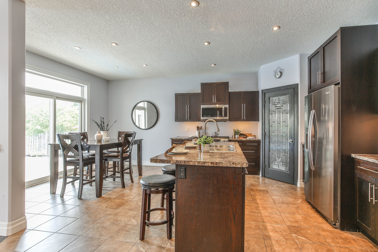
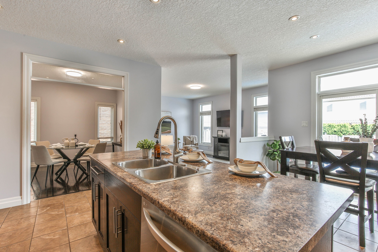


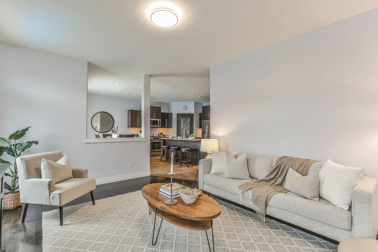

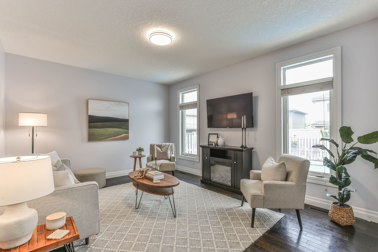
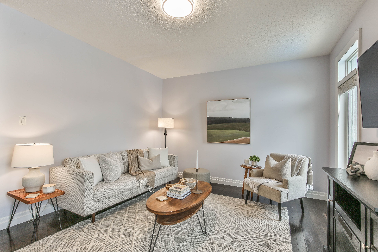
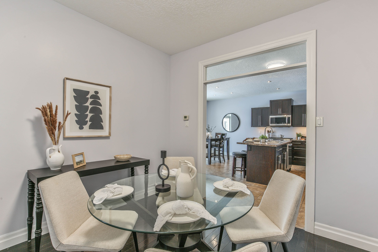
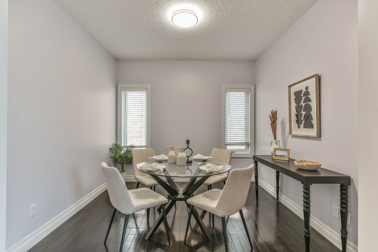
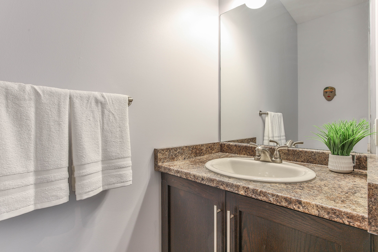
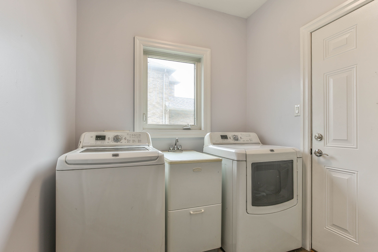
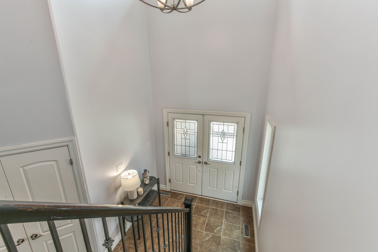

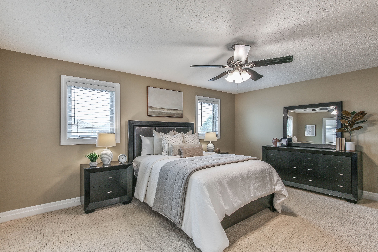


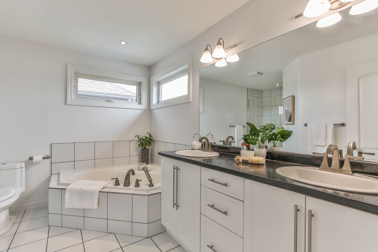

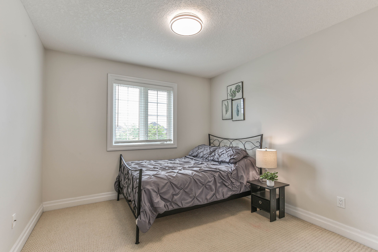
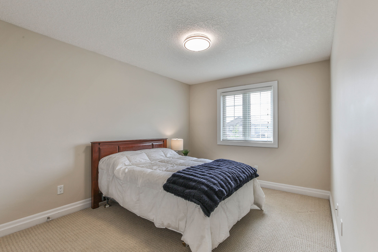
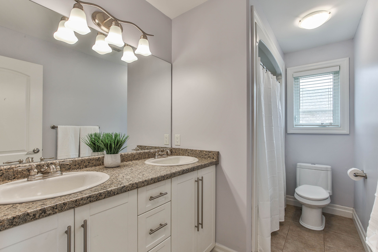
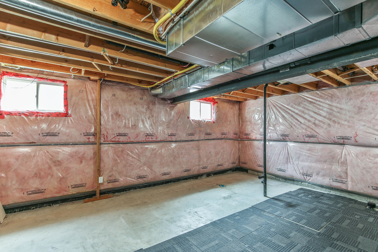

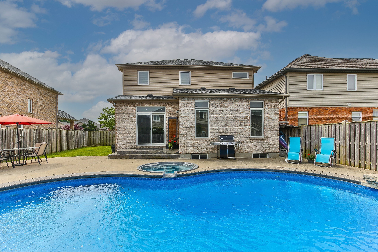


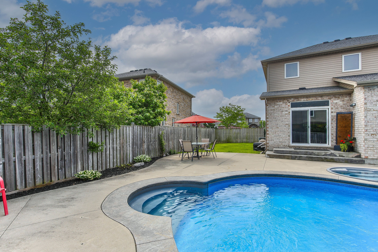

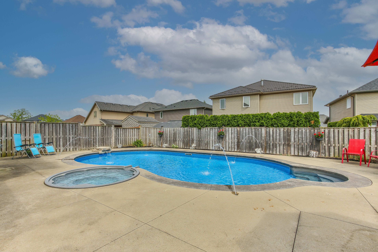
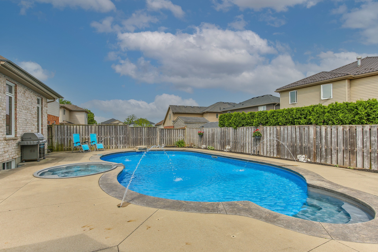
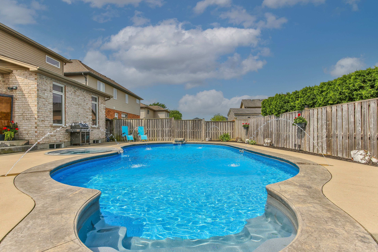
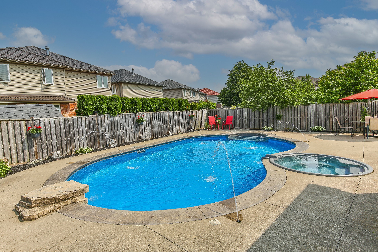
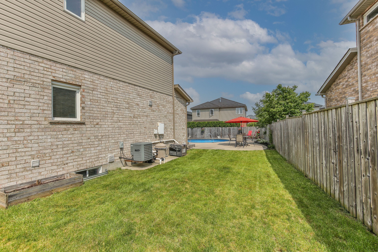
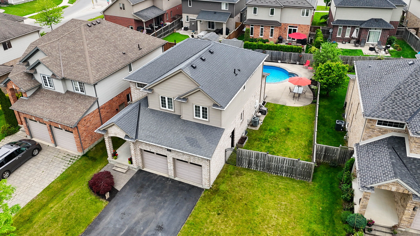
 Properties with this icon are courtesy of
TRREB.
Properties with this icon are courtesy of
TRREB.![]()
This beautifully appointed 3-bedroom, 2.5-bathroom home offers over 2,000 sq. ft. of above-ground living space and delivers the ultimate family lifestyle, complete with a stunning heated saltwater pool and unique spill-over spa hot tub. Nestled on a quiet cul-de-sac in sought-after Hyde Park, this home boasts fantastic curb appeal, an extra-wide lot, and a backyard that offers the best of both worlds, with room to relax poolside and enjoy green space for play, gardening, or entertaining. . Step inside and be greeted by a bright foyer that leads you into the main level, designed for effortless living and entertaining. Enjoy the expansive feel of nine-foot ceilings and large windows throughout the open-concept space. The kitchen, boasting a pantry and abundant cabinet and storage areas, flows seamlessly into the eat-in dining area, formal dining room, and living room. This layout is ideal for hosting gatherings and creating memorable meals. The true highlight of this home is the incredible fully fenced personal paradise. Step through the patio doors to discover a heated saltwater in-ground pool featuring deck jets, a waterfall, and multi-color lights perfect for creating that enchanting nighttime ambiance. The surrounding concrete patio offers ample space for sunbathing, barbecuing, and enjoying meals outdoors. Upstairs, you'll find an enormous primary suite complete with a walk-in closet and a luxurious five-piece ensuite. Two additional spacious bedrooms and a full bathroom complete the second level. The basement, with its huge open area and roughed-in bathroom, offers incredible potential for you to personalize and create a truly special space. Located conveniently close to major amenities, big-box stores, restaurants, schools, parks, and more, this location truly has it all. Pool and hot tub were installed in 2013, pump was replaced 2016, heater 2020, salt cell 2021, cartridges 2025. Hot water tank replaced 2019.
- HoldoverDays: 30
- Architectural Style: 2-Storey
- Property Type: Residential Freehold
- Property Sub Type: Detached
- DirectionFaces: South
- GarageType: Attached
- Directions: Take Oxford St W and Hyde Park Rd to S Carriage Rd, Continue on S Carriage Rd. Take Coronation Dr to Tucker Ct
- Tax Year: 2024
- Parking Features: Private Double
- ParkingSpaces: 4
- Parking Total: 6
- WashroomsType1: 1
- WashroomsType1Level: Main
- WashroomsType2: 1
- WashroomsType2Level: Second
- WashroomsType3: 1
- WashroomsType3Level: Second
- BedroomsAboveGrade: 3
- Interior Features: Water Heater Owned, Sump Pump, Central Vacuum
- Basement: Unfinished
- Cooling: Central Air
- HeatSource: Gas
- HeatType: Forced Air
- LaundryLevel: Main Level
- ConstructionMaterials: Brick, Vinyl Siding
- Exterior Features: Patio, Porch
- Roof: Asphalt Shingle
- Pool Features: Inground, Salt
- Sewer: Sewer
- Foundation Details: Poured Concrete
- Lot Features: Irregular Lot
- Parcel Number: 080642781
- LotSizeUnits: Feet
- LotDepth: 106
- LotWidth: 58.55
- PropertyFeatures: Cul de Sac/Dead End, Fenced Yard, Park, Public Transit, School
| School Name | Type | Grades | Catchment | Distance |
|---|---|---|---|---|
| {{ item.school_type }} | {{ item.school_grades }} | {{ item.is_catchment? 'In Catchment': '' }} | {{ item.distance }} |

