$1,090,000
149 WILLIAM Street, Parry Sound, ON P2A 1W3
Parry Sound, Parry Sound,
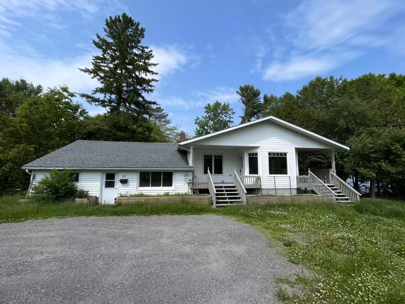
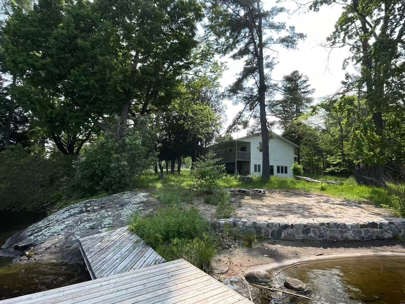
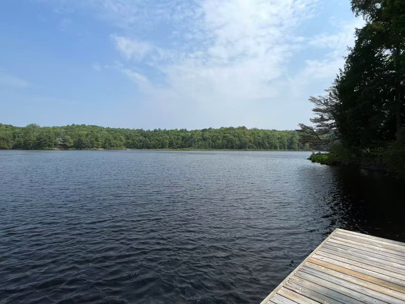
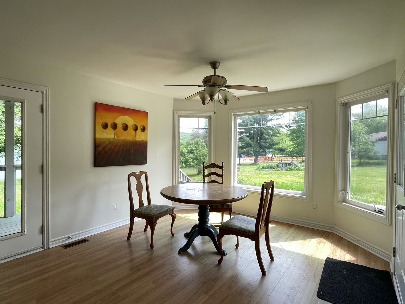

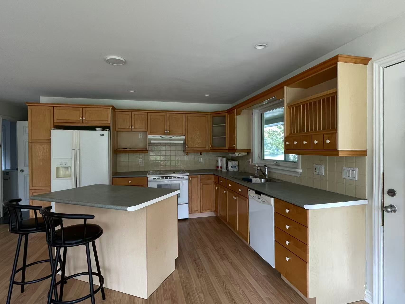
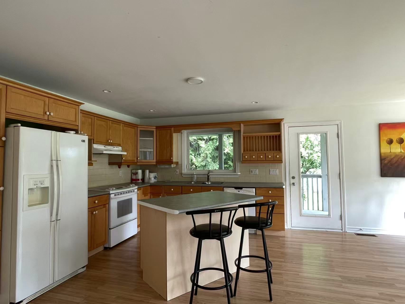
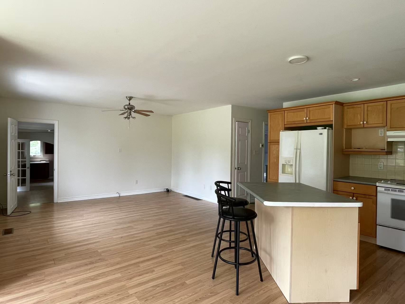
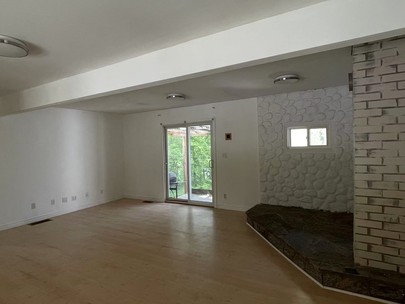
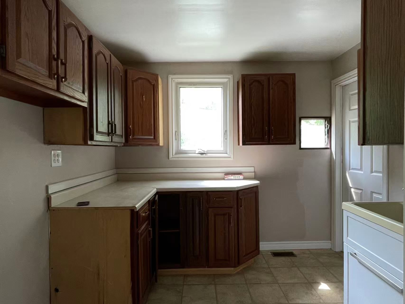
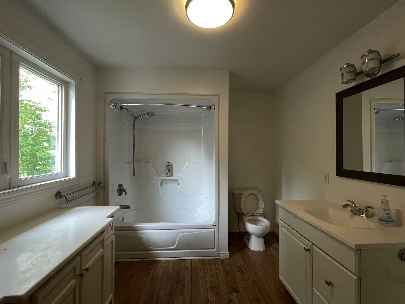
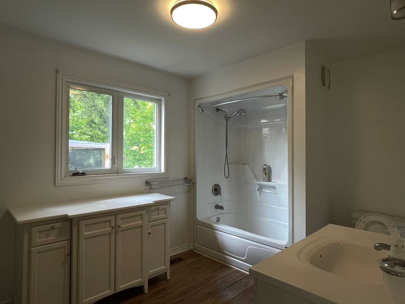

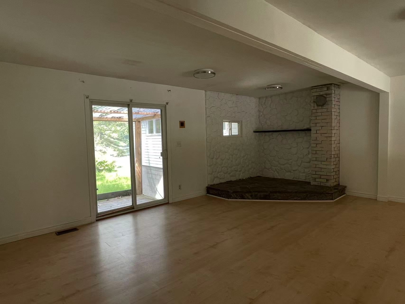
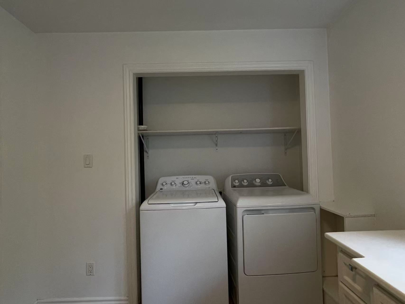
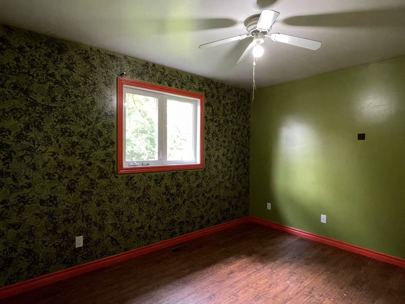

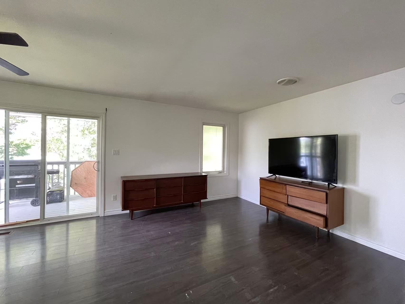

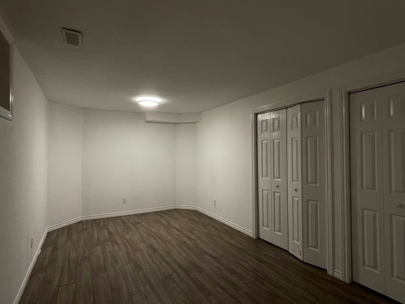
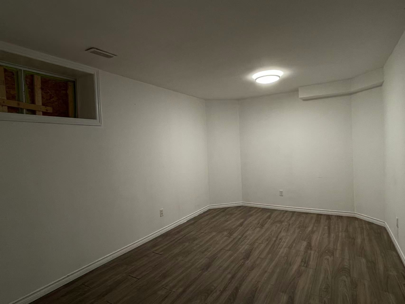

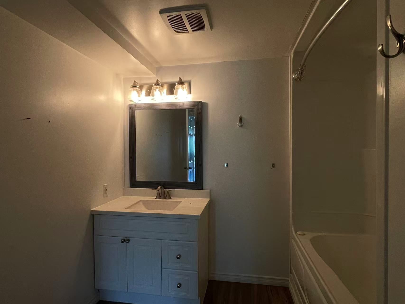
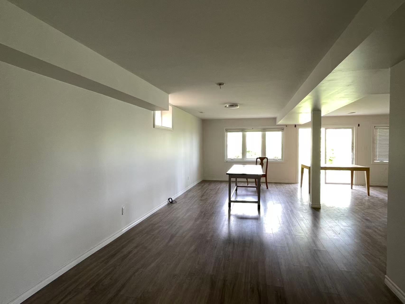
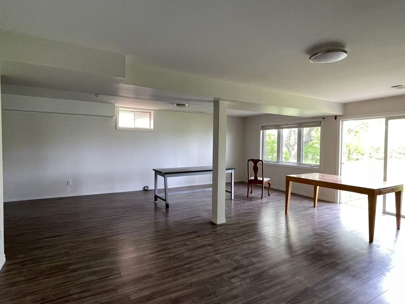
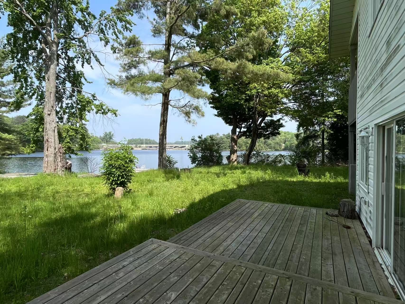
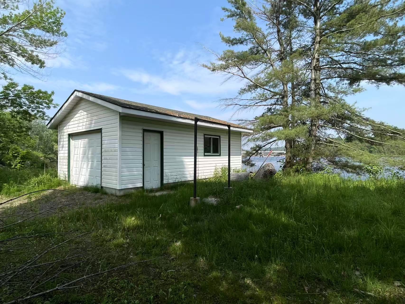
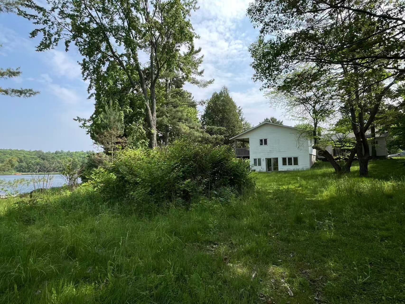
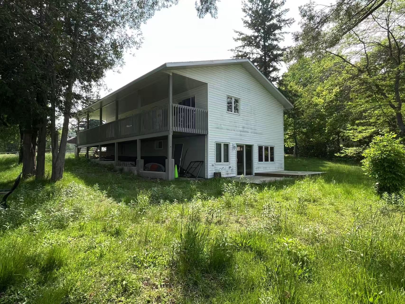
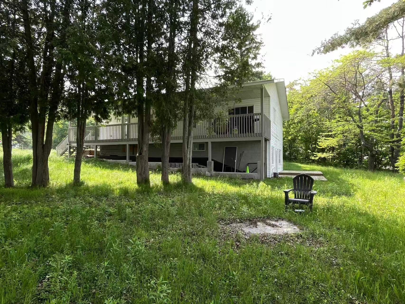
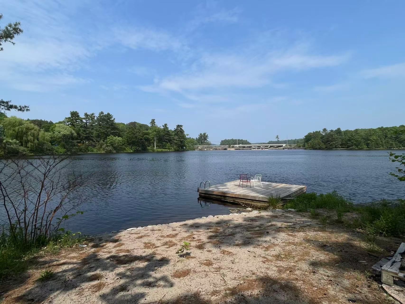
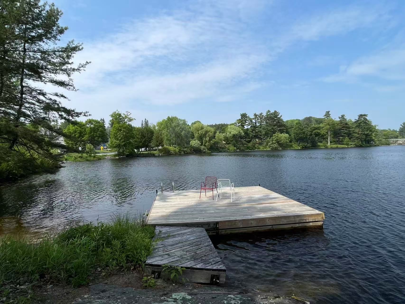
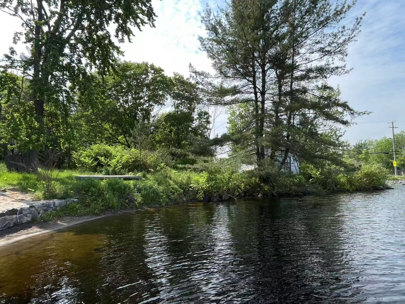
 Properties with this icon are courtesy of
TRREB.
Properties with this icon are courtesy of
TRREB.![]()
Experience a stunning waterfront lifestyle in Parry Sound! This beautiful property is conveniently located within walking distance of schools, parks, and local amenities, with easy access to restaurants, shops, and Highway 400.The home boasts a spacious deck with lovely river views, a sandy beach, and a private dock. It features three bedrooms and three bathrooms, along with an open-concept living area that includes an eat-in kitchen with an island, connecting to a covered porch. The large, partially fenced yard is great for pets and children.Additional features include a detached garage that doubles as a dry boathouse, a new natural gas furnace, air conditioning, and a new roof installed in 2020. The property also offers the potential for an in-law suite, perfect for multigenerational families. Enjoy the ideal blend of waterfront living and in-town convenience!
- HoldoverDays: 90
- Architectural Style: Bungalow
- Property Type: Residential Freehold
- Property Sub Type: Detached
- DirectionFaces: West
- GarageType: Detached
- Directions: Halls Road to William St to S.O.P.
- Tax Year: 2024
- Parking Features: Private
- ParkingSpaces: 6
- Parking Total: 6
- WashroomsType1: 1
- WashroomsType1Level: Main
- WashroomsType2: 1
- WashroomsType2Level: Main
- WashroomsType3: 1
- WashroomsType3Level: Lower
- BedroomsAboveGrade: 2
- BedroomsBelowGrade: 1
- Interior Features: Water Heater
- Basement: Walk-Up, Walk-Out
- Cooling: Central Air
- HeatSource: Gas
- HeatType: Forced Air
- ConstructionMaterials: Vinyl Siding
- Exterior Features: Deck, Porch, Year Round Living
- Roof: Asphalt Shingle
- Waterfront Features: Dock, River Front, Beach Front
- Sewer: Sewer
- Foundation Details: Concrete
- Topography: Level
- Lot Features: Irregular Lot
- LotSizeUnits: Feet
- LotDepth: 120
- LotWidth: 294
- PropertyFeatures: Hospital
| School Name | Type | Grades | Catchment | Distance |
|---|---|---|---|---|
| {{ item.school_type }} | {{ item.school_grades }} | {{ item.is_catchment? 'In Catchment': '' }} | {{ item.distance }} |

