$599,000
1195 Denna Lake Road, Minden Hills, ON K0M 2K0
Lutterworth, Minden Hills,
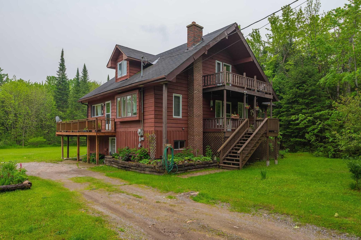

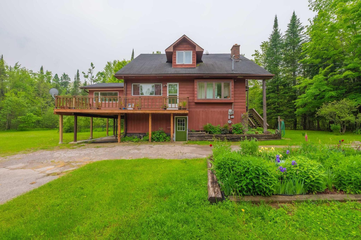
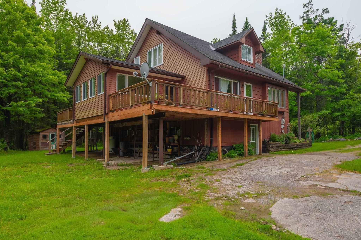


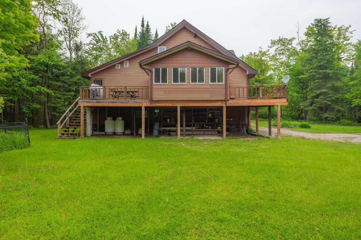
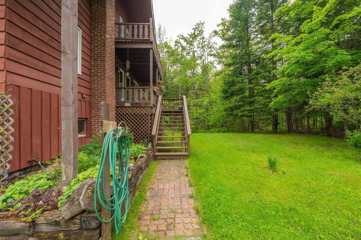
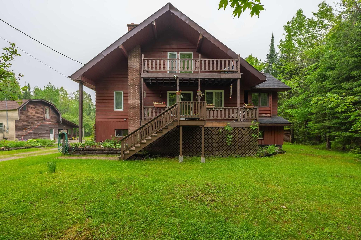
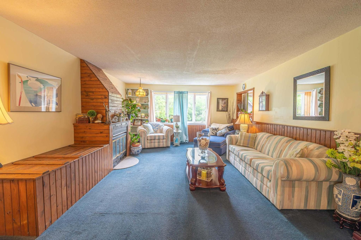
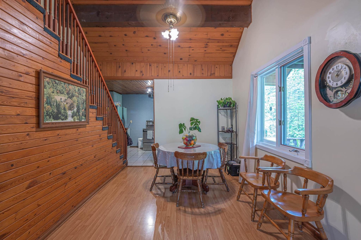
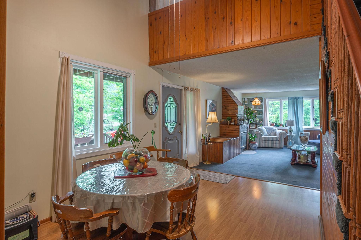
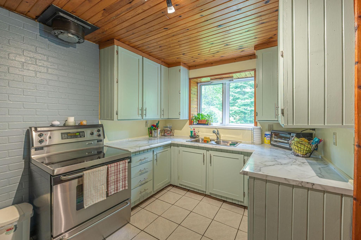
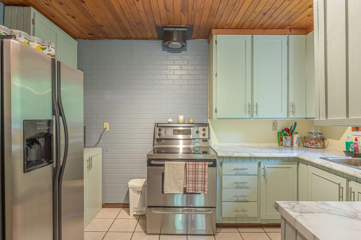
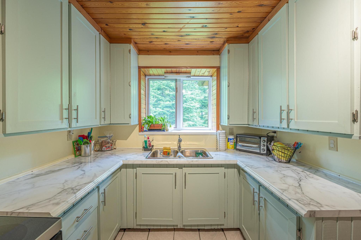
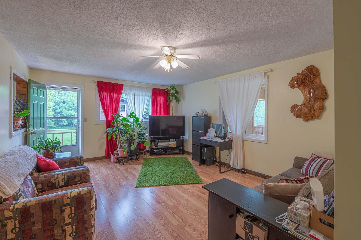
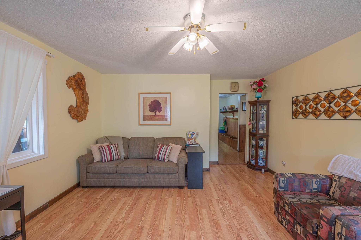
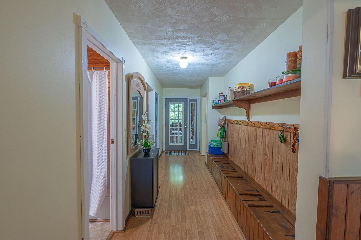
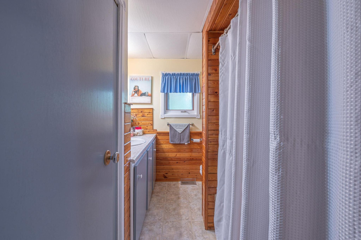

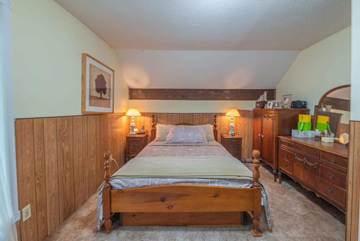
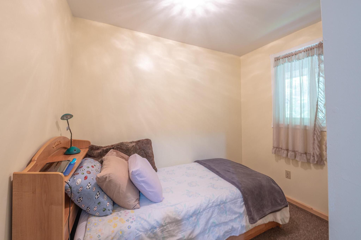
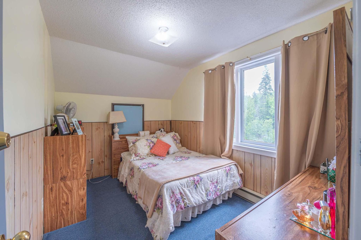
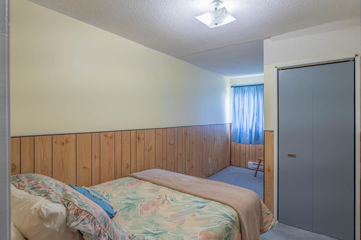
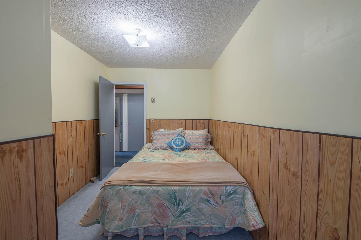
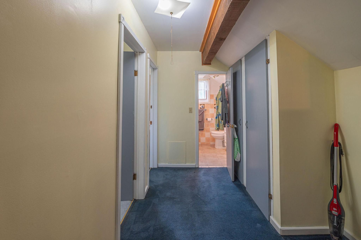
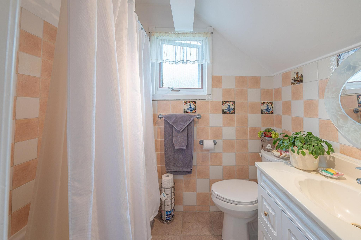
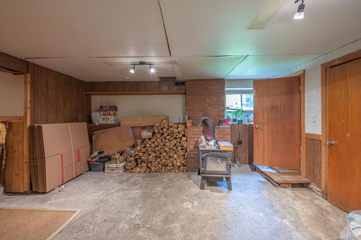
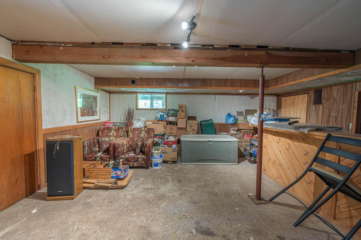
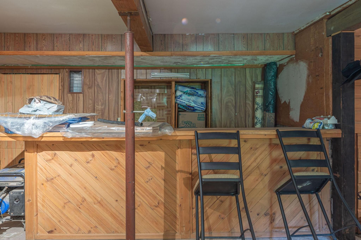
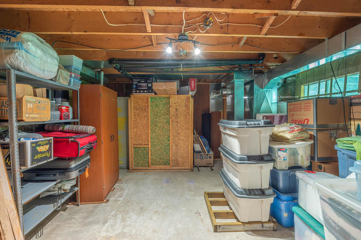
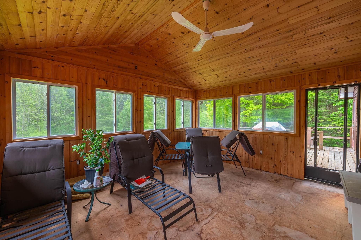
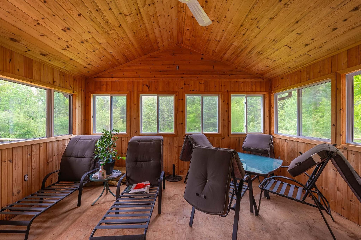

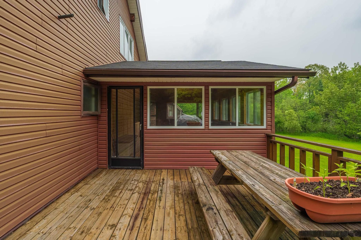

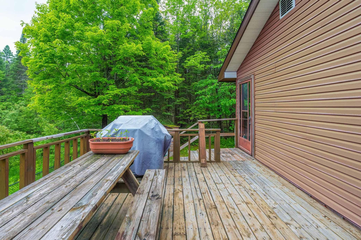
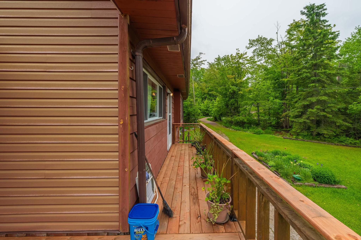
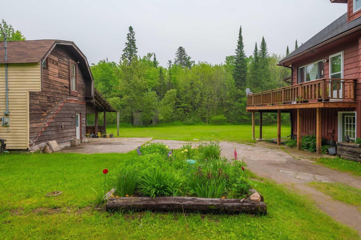

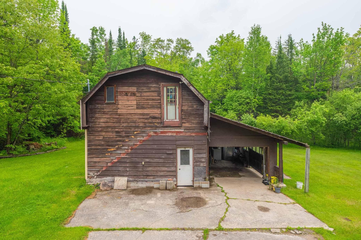
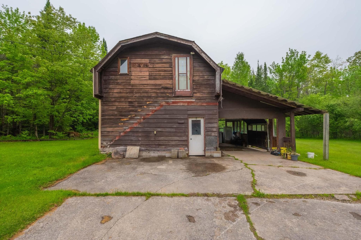
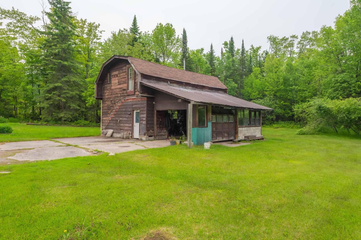
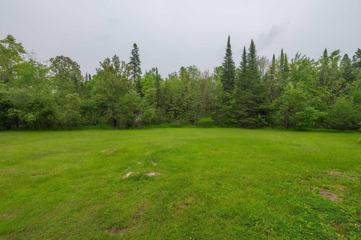
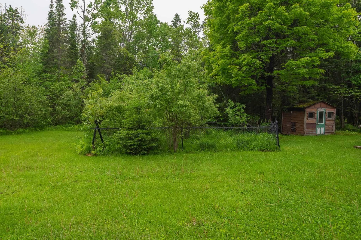

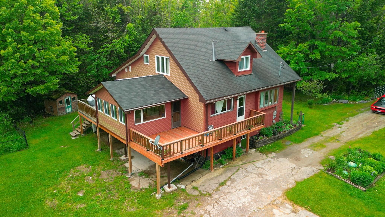

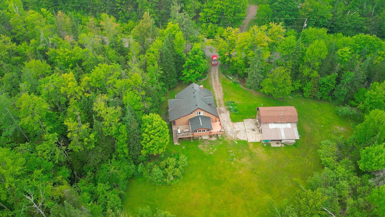
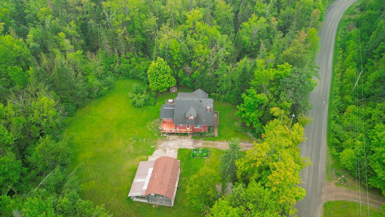
 Properties with this icon are courtesy of
TRREB.
Properties with this icon are courtesy of
TRREB.![]()
Prime twenty acres plus spacious 4 bedroom home only minutes to Minden. Come live and play on this unique property featuring over 20 acres of mature, clean forest. Enjoy the main floor open concept living/dining area and the bright family room with a walkout to a screened porch and decks. Approximately 2500 sf over 3 levels. There are 4 bedrooms for all the family, plus a full, above grade lower level complete with storage, a workshop and huge recreation/play area - suitable for a possible in-law suite with separate entrance. A detached garage and storage area provides lots of room for your vehicle and toys - overtop is an apartment (currently not in use) - that requires repair and TLC to bring into operation. Don't miss out on this value-priced property!
- HoldoverDays: 120
- Architectural Style: 2-Storey
- Property Type: Residential Freehold
- Property Sub Type: Detached
- DirectionFaces: East
- GarageType: Detached
- Directions: Cty Rd 454 to Denna Lake Rd
- Tax Year: 2024
- Parking Features: Private
- ParkingSpaces: 4
- Parking Total: 5
- WashroomsType1: 1
- WashroomsType1Level: Main
- WashroomsType2: 1
- WashroomsType2Level: Upper
- BedroomsAboveGrade: 4
- Interior Features: In-Law Capability, Water Heater Owned
- Basement: Separate Entrance, Partially Finished
- HeatSource: Electric
- HeatType: Baseboard
- ConstructionMaterials: Wood
- Roof: Asphalt Shingle
- Sewer: Septic
- Water Source: Drilled Well
- Foundation Details: Block
- Topography: Level, Wooded/Treed
- Parcel Number: 392120024
- LotSizeUnits: Feet
- LotDepth: 2769
- LotWidth: 350
- PropertyFeatures: Wooded/Treed
| School Name | Type | Grades | Catchment | Distance |
|---|---|---|---|---|
| {{ item.school_type }} | {{ item.school_grades }} | {{ item.is_catchment? 'In Catchment': '' }} | {{ item.distance }} |

