$999,900
239 Park Avenue, Woolwich, ON N3B 3N3
, Woolwich,
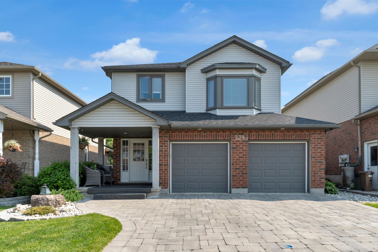
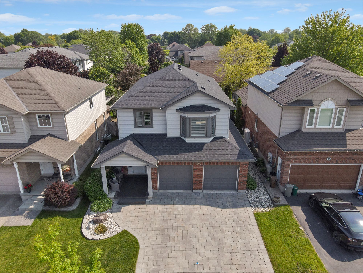
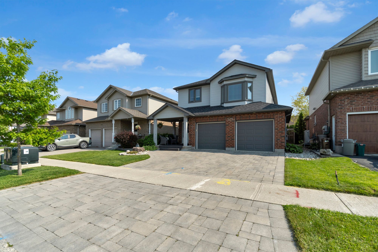
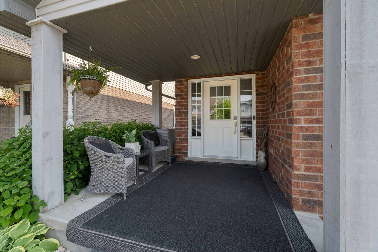
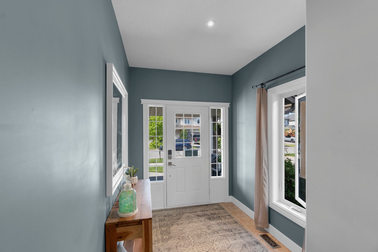
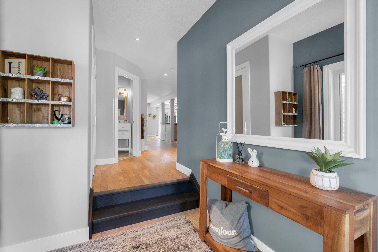

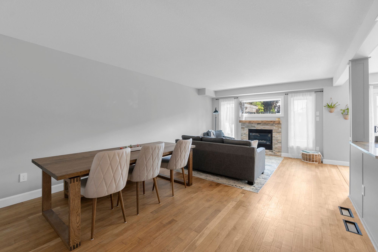
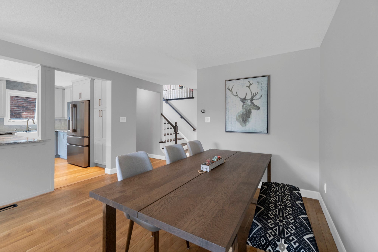
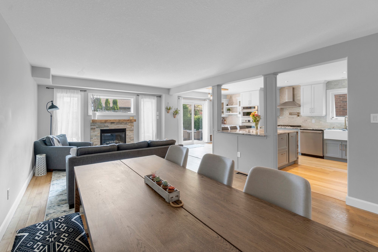
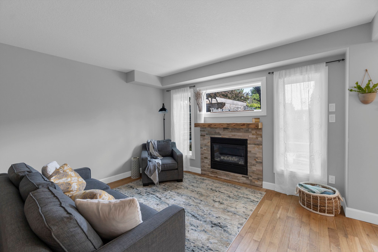

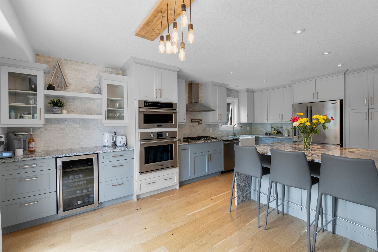
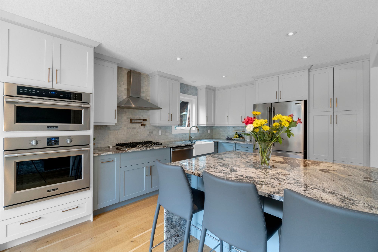

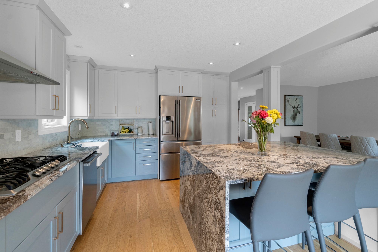
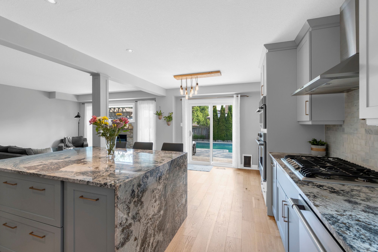
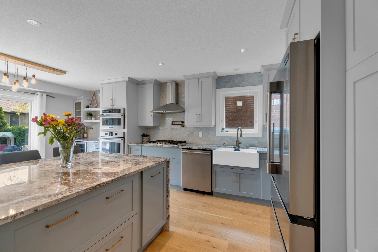
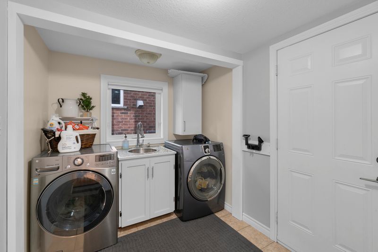

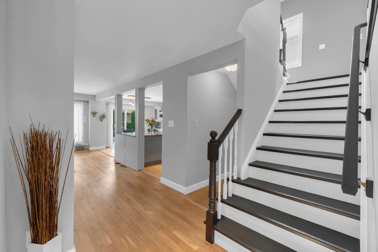

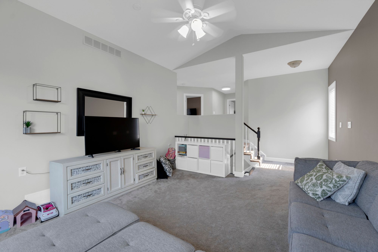
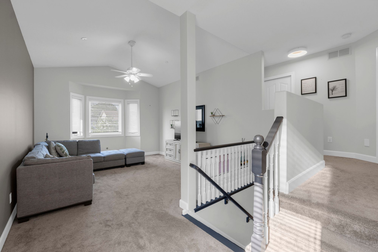
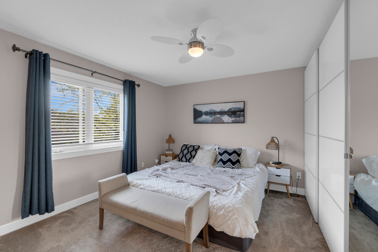
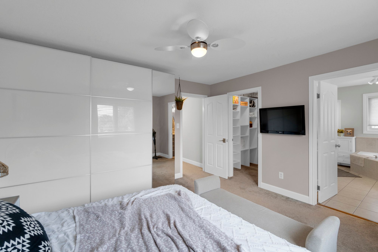

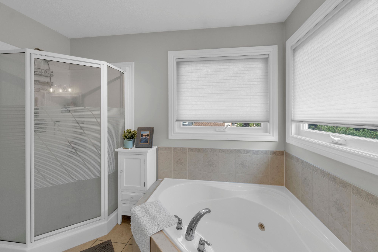


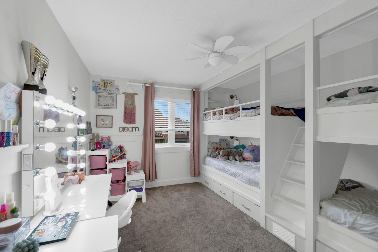

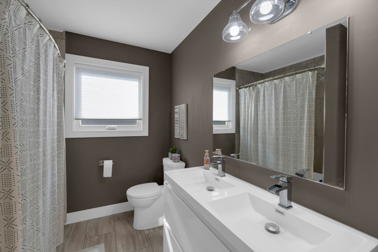
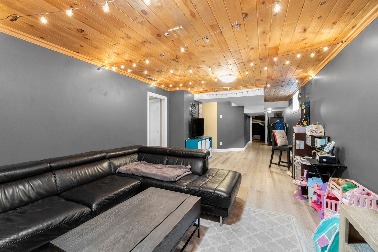


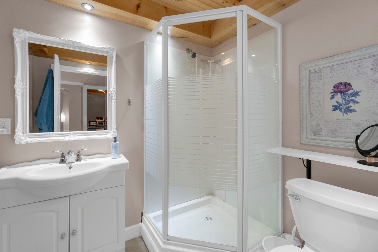
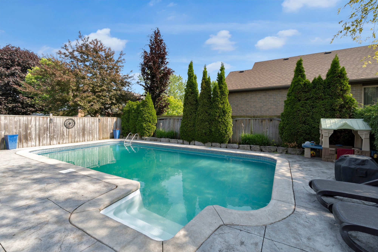
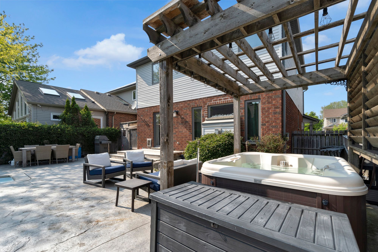
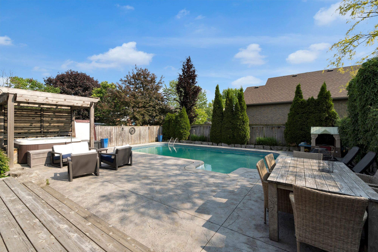
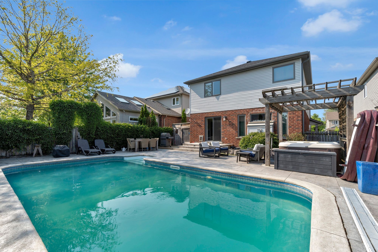
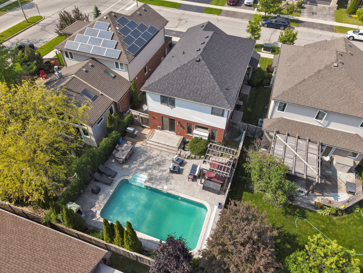
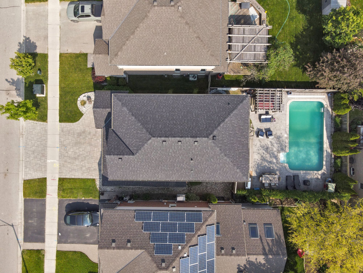
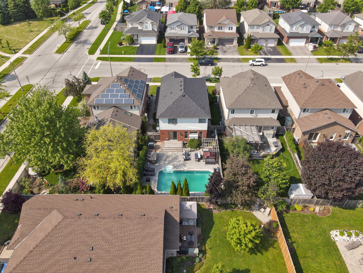

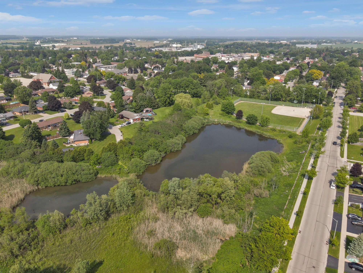
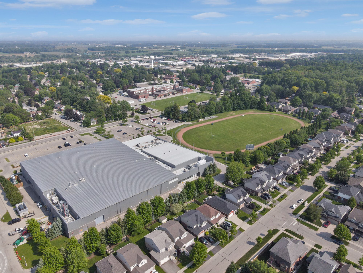


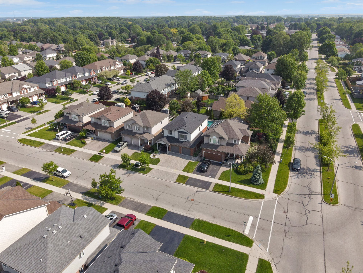
 Properties with this icon are courtesy of
TRREB.
Properties with this icon are courtesy of
TRREB.![]()
Meticulously maintained and beautifully upgraded, this turn-key home offers the perfect blend of luxury and functionality. Enjoy a heated saltwater in-ground pool and hot tub, ideal for year-round relaxation and entertaining. The fully customized kitchen features built-in high-end appliances, a ceramic farmhouse sink, and premium finishes throughout. Thousands spent on thoughtful upgrades, including an interlock driveway, professional landscaping, and detailed concrete work. The upper level includes three spacious bedrooms, while the fully finished lower level offers additional living space with a bedroom, bathroom, and a cozy living area perfect for guests or extended family. Located in a desirable, family-friendly neighborhood near parks, schools, and scenic walking trails
- HoldoverDays: 90
- Architectural Style: 2-Storey
- Property Type: Residential Freehold
- Property Sub Type: Detached
- DirectionFaces: North
- GarageType: Built-In
- Directions: Church St W/Killdeer Rd
- Tax Year: 2024
- Parking Features: Private
- ParkingSpaces: 2
- Parking Total: 4
- WashroomsType1: 1
- WashroomsType1Level: Main
- WashroomsType2: 1
- WashroomsType2Level: Second
- WashroomsType3: 1
- WashroomsType3Level: Second
- WashroomsType4: 1
- WashroomsType4Level: Basement
- BedroomsAboveGrade: 3
- BedroomsBelowGrade: 1
- Interior Features: Other
- Basement: Finished
- Cooling: Central Air
- HeatSource: Gas
- HeatType: Forced Air
- ConstructionMaterials: Brick
- Roof: Other
- Pool Features: Inground
- Sewer: Sewer
- Foundation Details: Other
- Parcel Number: 222250788
- LotSizeUnits: Feet
- LotDepth: 112
- LotWidth: 40
| School Name | Type | Grades | Catchment | Distance |
|---|---|---|---|---|
| {{ item.school_type }} | {{ item.school_grades }} | {{ item.is_catchment? 'In Catchment': '' }} | {{ item.distance }} |

