$1,199,990
1012 Mill Street, Muskoka Lakes, ON P0C 1A0
Medora, Muskoka Lakes,

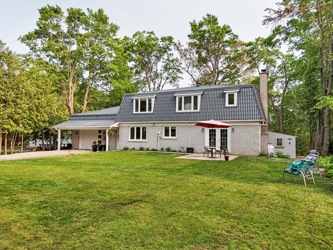

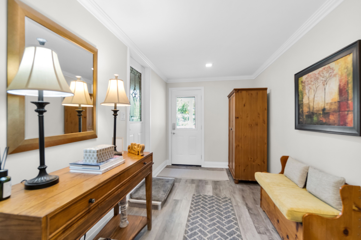
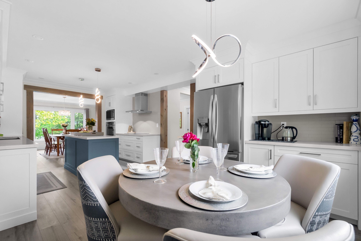
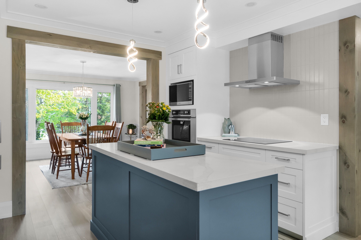
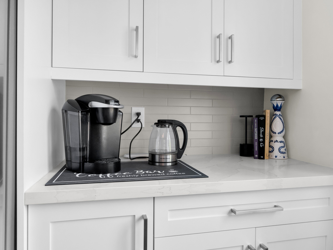
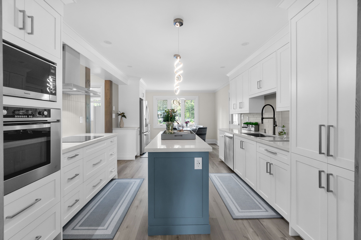
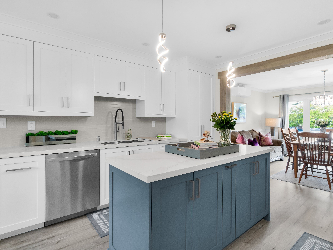
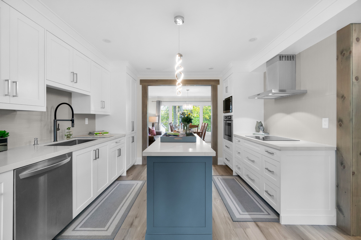

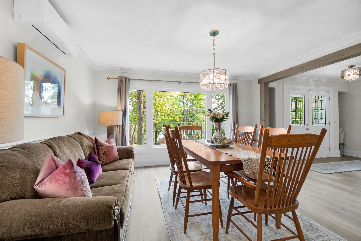


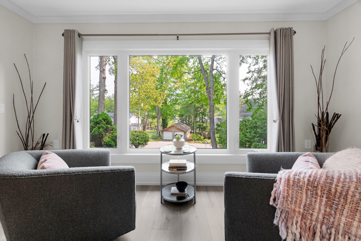
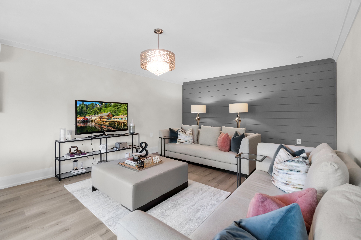
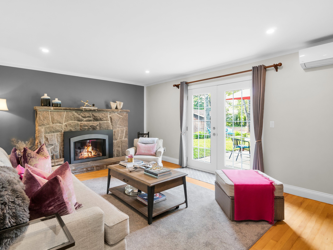
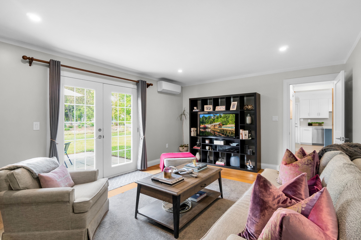
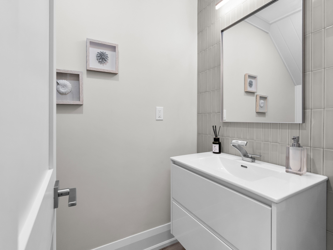
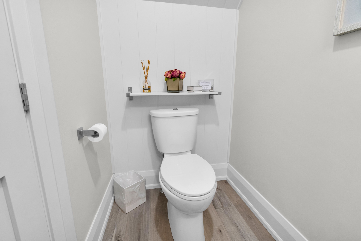
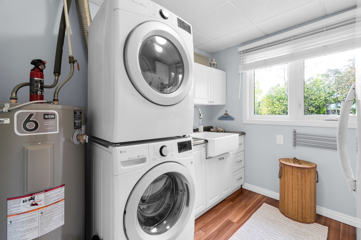
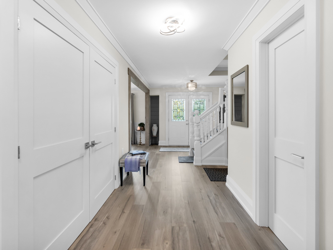
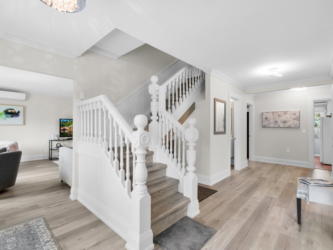

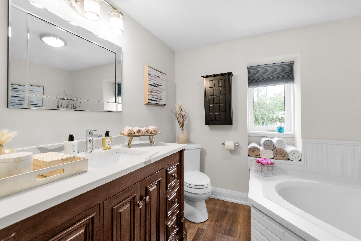
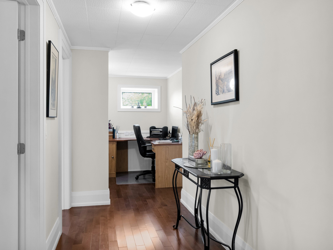
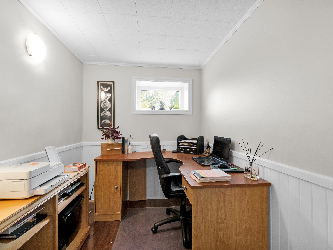
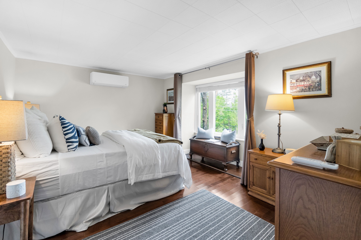
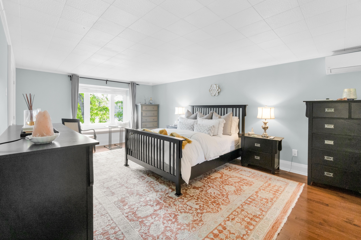
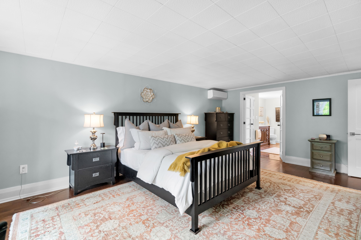
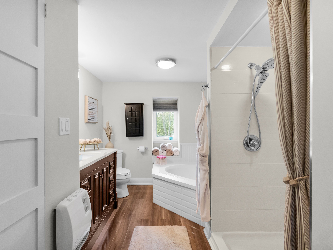
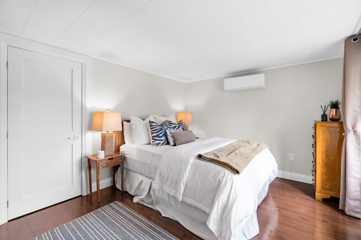
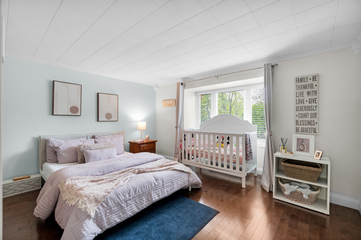
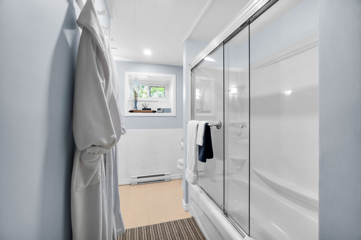
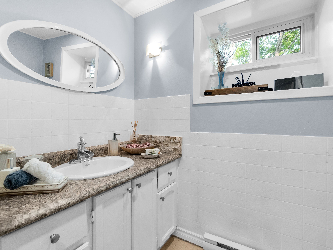
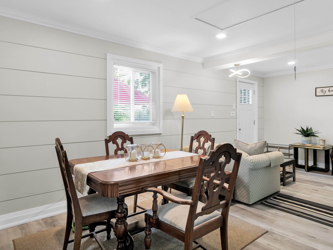
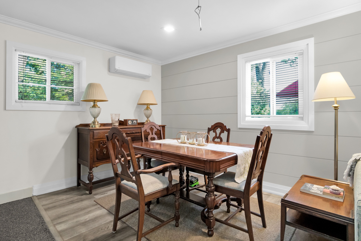
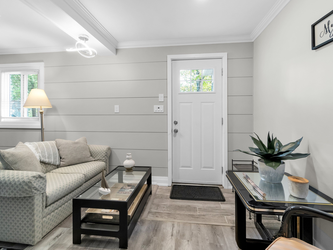
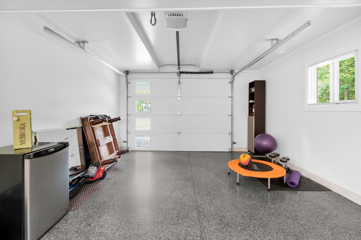
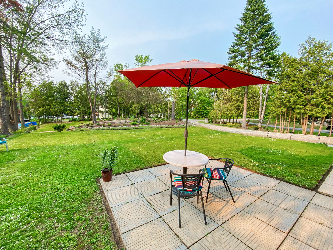

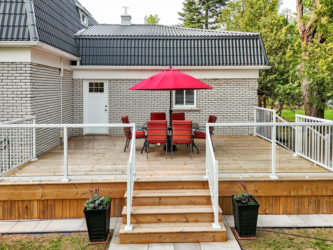
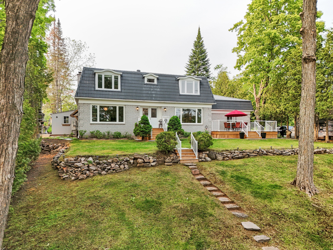
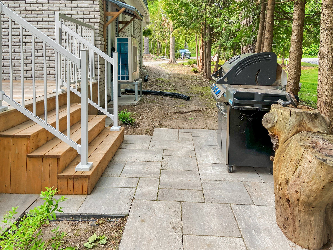
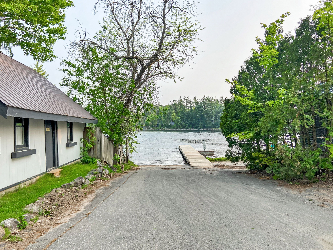
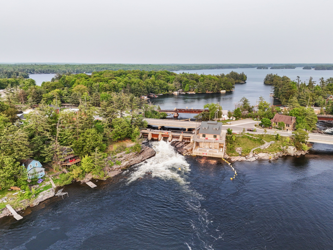
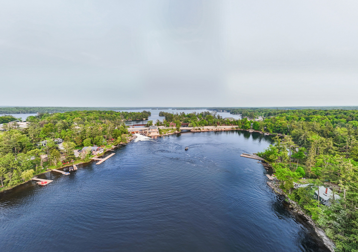
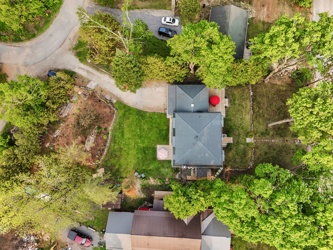


 Properties with this icon are courtesy of
TRREB.
Properties with this icon are courtesy of
TRREB.![]()
Welcome To 1012 Mill St. A True Beauty, Four Season, Bright, Fully Furnished Turn Key, Great potential Investment or Permanent Residence property Nested In The Heart of Bala Muskoka. Perfectly Maintained, With Lots of Upgrades And Fully Renovated Kitchen. Large Windows Which Captures The Stunning Views of Moon River. Plenty Space For Outdoor Activities, Easy Access To Local Amenities, Restaurants, Grocery Store, LCBO, Public Dock & Boat Launch Cross Street From The Property, Shops & KEE To Bala For Entertainment. This Property Offers 4 Bedrooms And 2.5 Bathrooms. Enjoy Internet With FIBER OPTIC, No Septic System or Well, The property worry Free With MUNICIPAL WATER & SEWER. Very Clean, Ready To Move In.
- HoldoverDays: 90
- Architectural Style: 2-Storey
- Property Type: Residential Freehold
- Property Sub Type: Detached
- DirectionFaces: South
- GarageType: Attached
- Directions: Follow Muskoka Rd 169 Bala To Mill St. SOP
- Tax Year: 2025
- Parking Features: Private
- ParkingSpaces: 10
- Parking Total: 11
- WashroomsType1: 1
- WashroomsType1Level: Main
- WashroomsType2: 2
- WashroomsType2Level: Second
- BedroomsAboveGrade: 4
- Fireplaces Total: 1
- Interior Features: Built-In Oven, Carpet Free, Auto Garage Door Remote
- Basement: Crawl Space
- Cooling: Wall Unit(s)
- HeatSource: Other
- HeatType: Heat Pump
- LaundryLevel: Main Level
- ConstructionMaterials: Brick
- Exterior Features: Deck, Patio
- Roof: Metal
- Sewer: Sewer
- Foundation Details: Poured Concrete
- Parcel Number: 481541110
- LotSizeUnits: Feet
- LotDepth: 239.4
- LotWidth: 90
- PropertyFeatures: Clear View, Park, Library, Place Of Worship
| School Name | Type | Grades | Catchment | Distance |
|---|---|---|---|---|
| {{ item.school_type }} | {{ item.school_grades }} | {{ item.is_catchment? 'In Catchment': '' }} | {{ item.distance }} |

