$2,798,000
30 Parkmanor Drive, Hamilton, ON L8E 5L2
Stoney Creek, Hamilton,
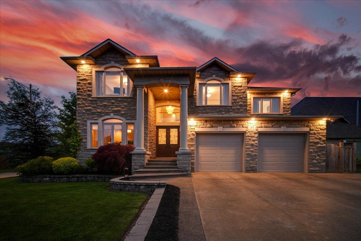
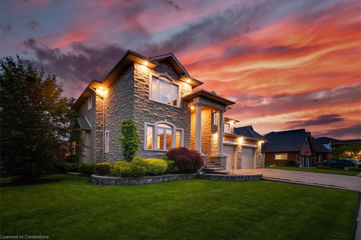
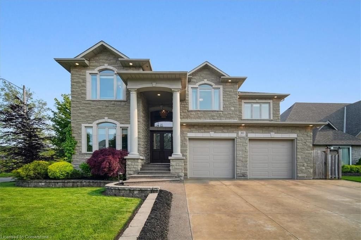
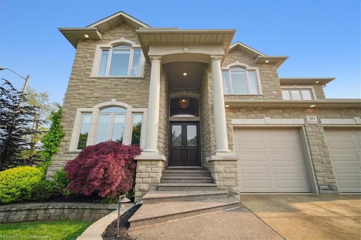
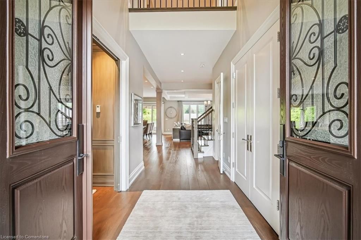

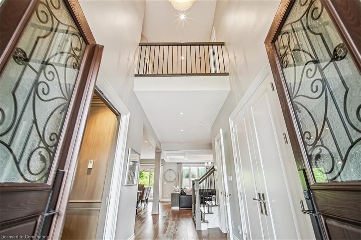
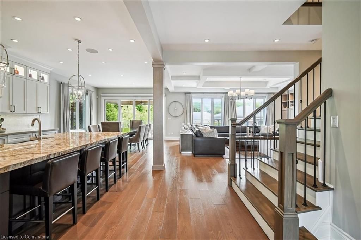
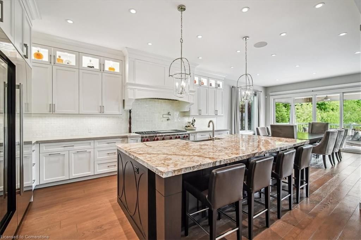
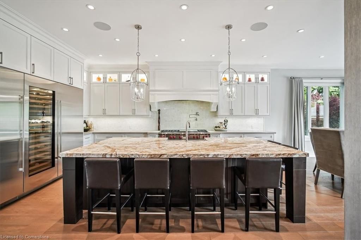
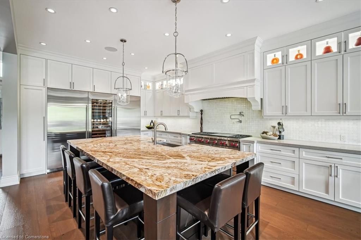
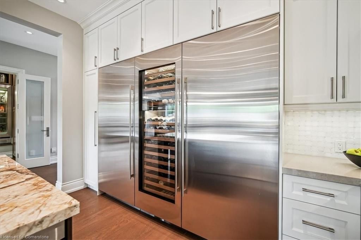
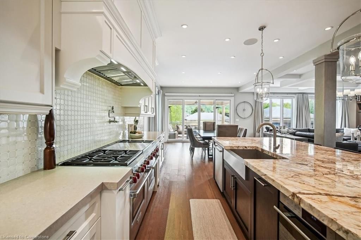
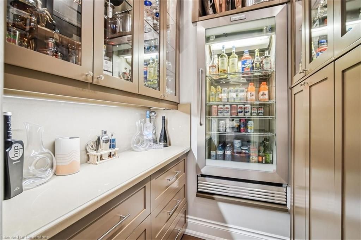
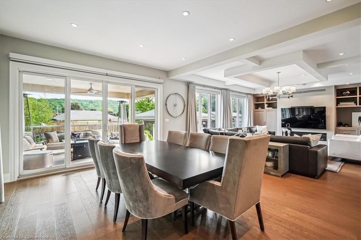
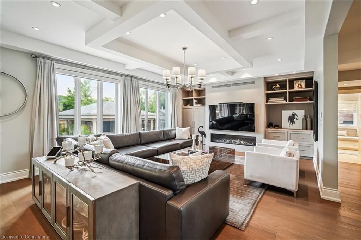
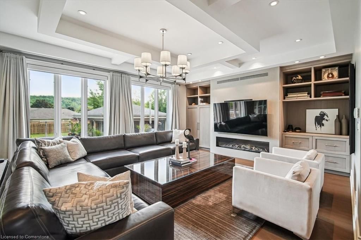
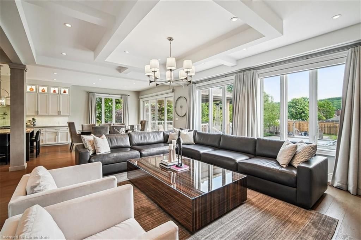
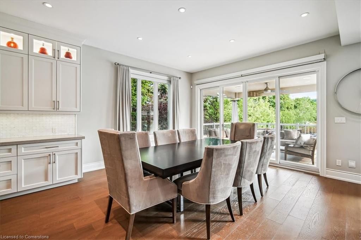

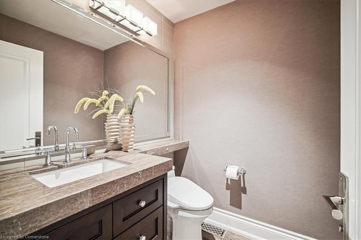
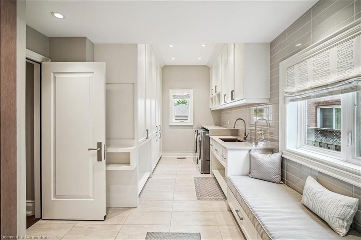

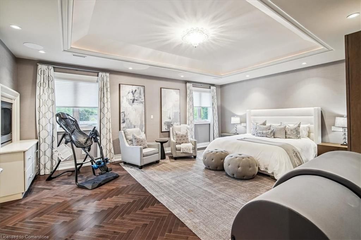


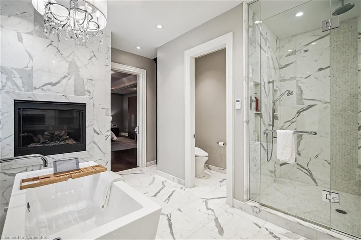

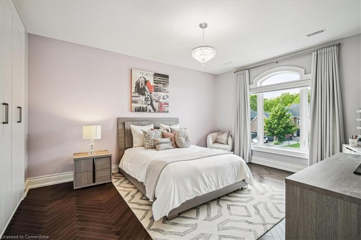
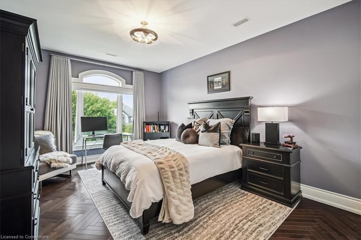
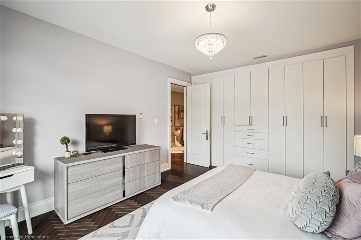
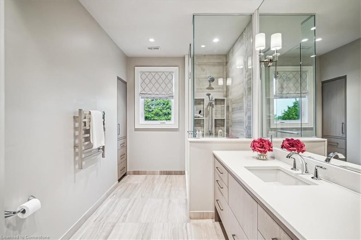
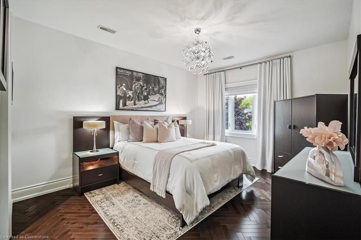
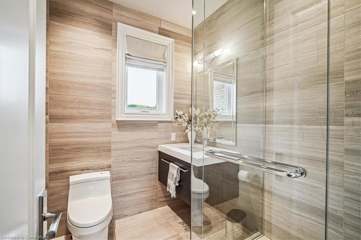
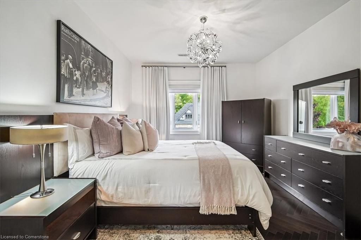
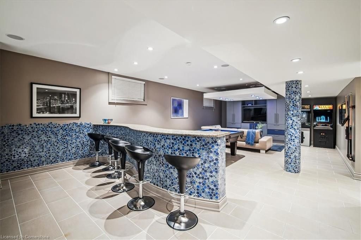

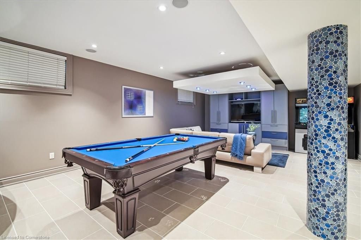
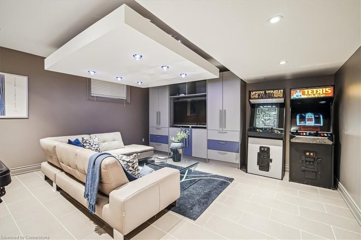
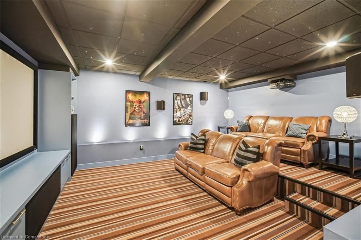
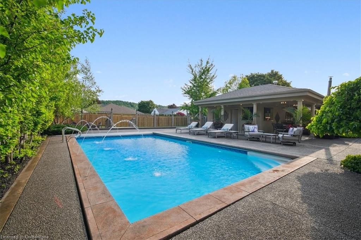

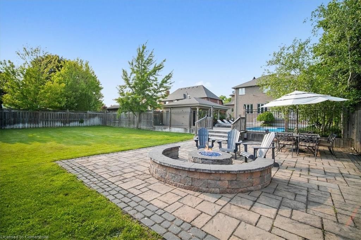

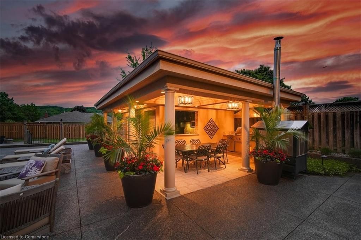
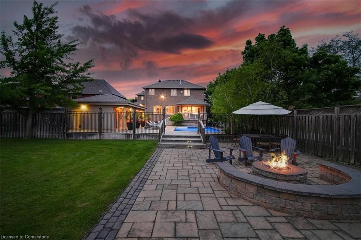
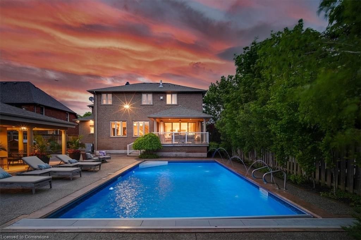
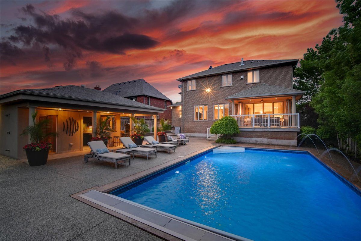
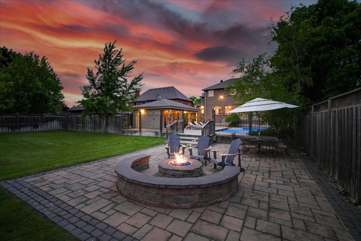
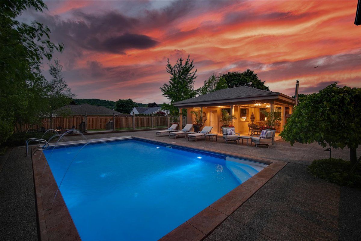
 Properties with this icon are courtesy of
TRREB.
Properties with this icon are courtesy of
TRREB.![]()
Welcome to 30 Parkmanor Drive, a fully renovated 6,300 sq. ft. luxury estate in lower Stoney Creek that redefines indoor-outdoor living. Situated on a 62 x 182 corner lot, this 4-bedroom, 6-bathroom home offers a resort-style experience with high-end finishes throughout, including natural stone, quartz, marble, porcelain, and engineered hardwood. Renovated to the studs in 2019, it features custom Multiflex cabinetry, California Closets, and premium Doorland interior doors with mortise sets and sound-rated cores. The chefs kitchen is equipped with a massive 60"x 120" island, Wolf/Sub-Zero appliances, 147-bottle wine fridge, steam oven, and stainless pantry fridge. Designed for comfort and function, the home includes a Nuvo whole-home audio system, Lutron lighting, main floor electric blinds, iPad/Alexa control, central vacuum, heated flooring throughout via Viessmann boiler, dual-zoned AC systems, and steam humidifier. The lower level is an entertainers dream with a full bar, games room, theatre with HD projector and 104 screen, LED fibre optic lighting, steam sauna, and under-garage storage. Outdoors, enjoy a heated 18 x 32 pool with automatic cover, LED lighting, deck jets, and robotic cleaner, surrounded by a concrete yard and mature landscaping. The cabana includes an outdoor kitchen, washroom, and change room, while the built-in Viking kitchen boasts a 53 gas BBQ, side burners, gas oven, pizza oven, and 60 vent hood. Complete with a gas firepit, in-ground sprinklers, outdoor lighting, double car garage with auto openers, and EV charger rough-in, this exceptional home offers a truly turnkey luxury lifestyle.
- HoldoverDays: 60
- Architectural Style: 2-Storey
- Property Type: Residential Freehold
- Property Sub Type: Detached
- DirectionFaces: South
- GarageType: Attached
- Directions: Hwy 8 to Maple Gate to Parkmanor Dr
- Tax Year: 2025
- Parking Features: Inside Entry, Private Triple
- ParkingSpaces: 3
- Parking Total: 5
- WashroomsType1: 1
- WashroomsType1Level: Main
- WashroomsType2: 1
- WashroomsType2Level: Second
- WashroomsType3: 1
- WashroomsType3Level: Second
- WashroomsType4: 1
- WashroomsType4Level: Second
- WashroomsType5: 1
- WashroomsType5Level: Basement
- BedroomsAboveGrade: 4
- Fireplaces Total: 3
- Interior Features: Air Exchanger, Auto Garage Door Remote, Bar Fridge, Carpet Free, Central Vacuum, In-Law Suite, On Demand Water Heater, Storage, Upgraded Insulation, Water Heater, Water Meter
- Basement: Full, Finished
- Cooling: Central Air
- HeatSource: Gas
- HeatType: Radiant
- LaundryLevel: Main Level
- ConstructionMaterials: Brick, Stone
- Exterior Features: Built-In-BBQ, Canopy, Deck, Landscape Lighting, Landscaped, Lawn Sprinkler System, Lighting, Patio, Privacy, Porch
- Roof: Asphalt Shingle
- Pool Features: Salt, Inground
- Sewer: Sewer
- Foundation Details: Concrete
- Parcel Number: 173670057
- LotSizeUnits: Feet
- LotDepth: 182
- LotWidth: 62
- PropertyFeatures: Fenced Yard, Greenbelt/Conservation, Level, Park, Place Of Worship, Public Transit
| School Name | Type | Grades | Catchment | Distance |
|---|---|---|---|---|
| {{ item.school_type }} | {{ item.school_grades }} | {{ item.is_catchment? 'In Catchment': '' }} | {{ item.distance }} |

