$439,000
610 Glenwood Drive, Pembroke, ON K8A 1T8
530 - Pembroke, Pembroke,
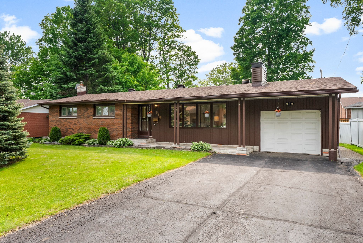

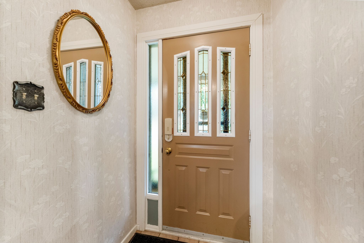
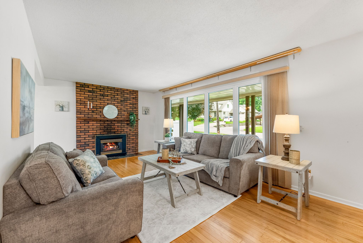
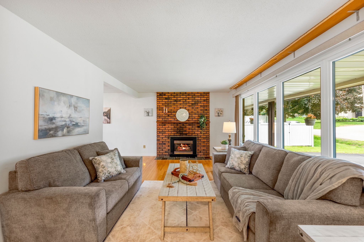
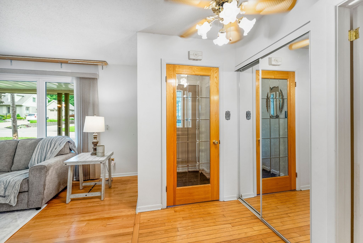
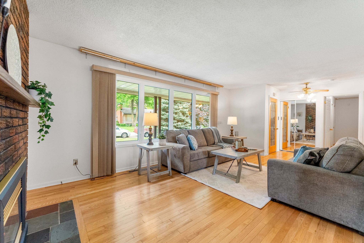
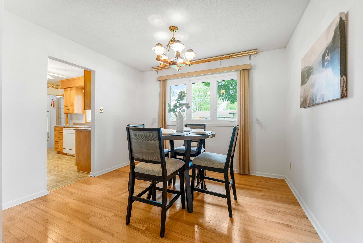
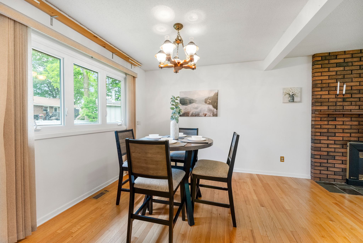

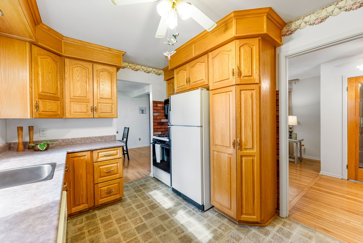
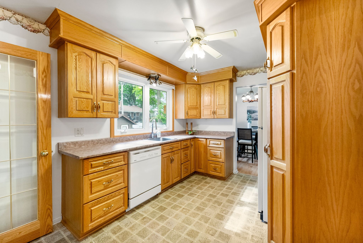
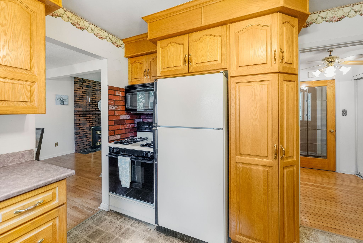
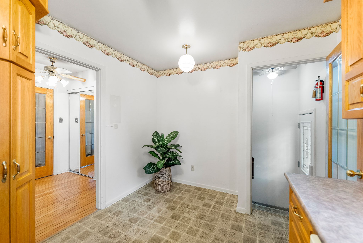
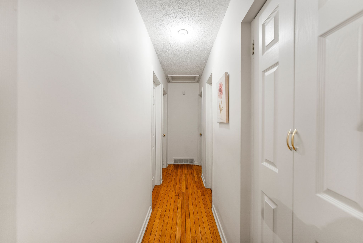


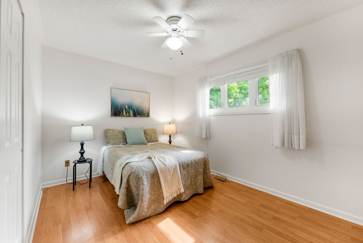
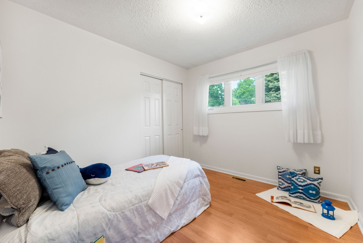


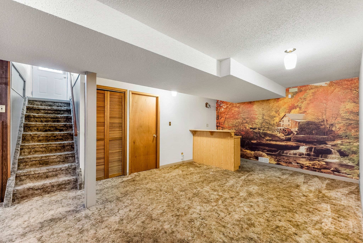
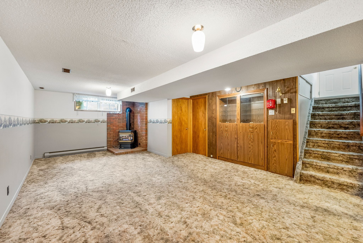

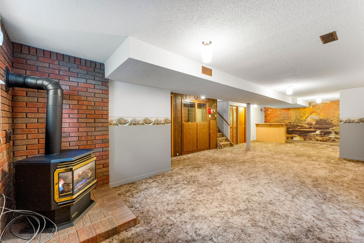
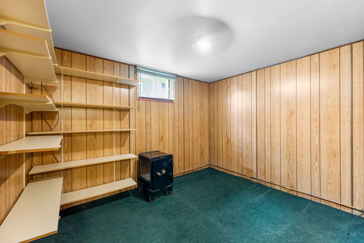
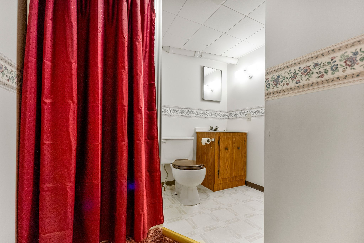
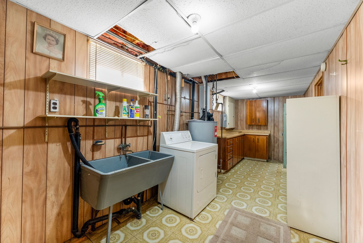
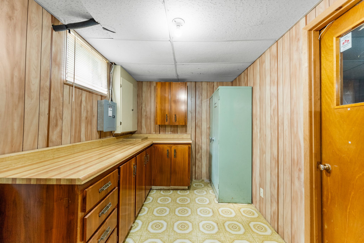

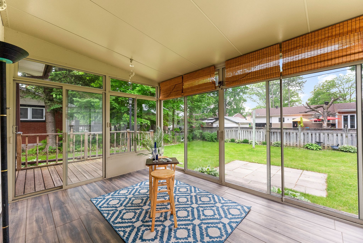

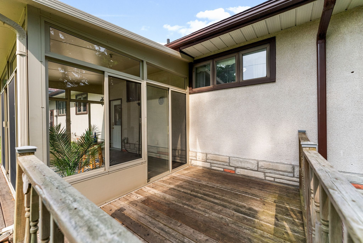
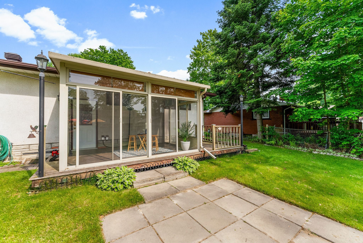
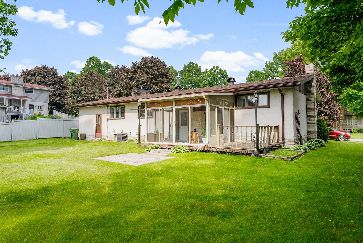
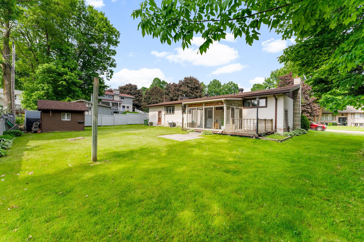
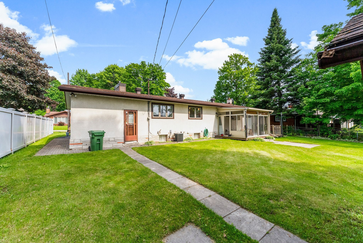
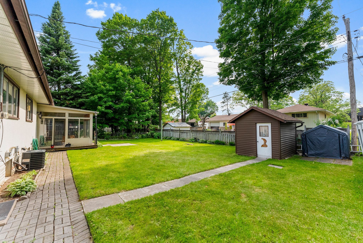
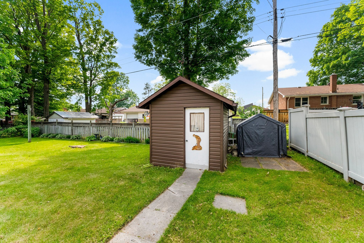
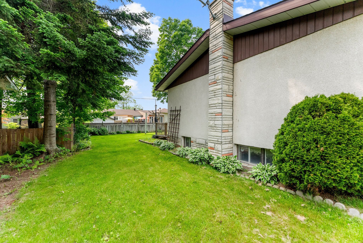
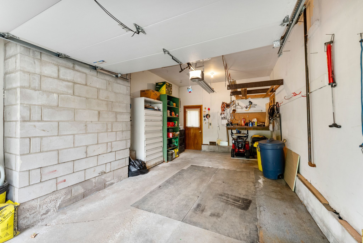
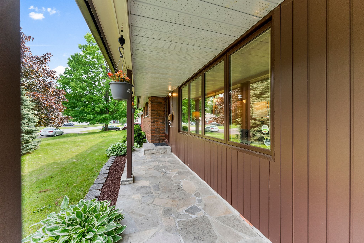
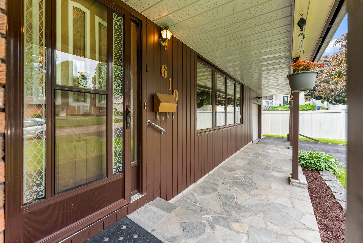

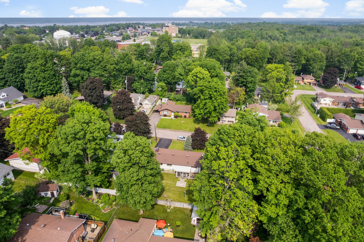
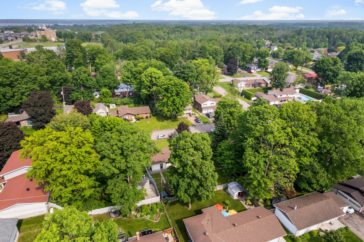
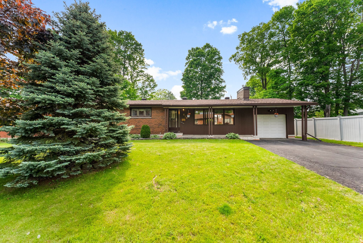
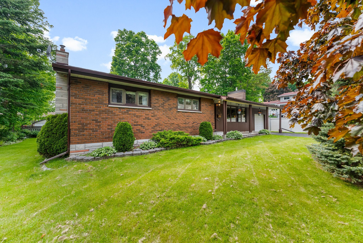

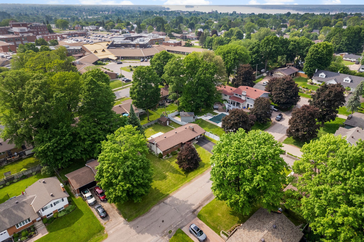
 Properties with this icon are courtesy of
TRREB.
Properties with this icon are courtesy of
TRREB.![]()
Nestled in a highly desired east end neighbourhood, this charming 3-bedroom, 2-bathroom brick bungalow offers the perfect blend of comfort, convenience, and community. Set on a quiet street with limited traffic, this home is ideal for anyone seeking a peaceful lifestyle in a walkable, friendly area. Step inside and feel instantly at home. The main living space features a cozy natural gas fireplace, perfect for warming up during the Fall and Winter months. A bright and inviting sunroom provides 3-season enjoyment and is the perfect spot to relax with your morning coffee or unwind with a good book. The layout is both functional and welcoming, with three well-sized bedrooms and two full bathrooms, and a large additional family room complete with a lovely gas stove in the basement. The backyard is a true retreat in warmer months, the fenced yard with a shed is ideal for gardening, entertaining, or simply soaking up the sun. This home is also ideally situated with easy access to local schools, a community pool, hospital, downtown amenities, and the East End Mall. Whether you're walking the dog, heading to the market, or enjoying nearby parks and services, everything you need is just minutes away. Combining a sought-after location with timeless charm and modern conveniences, this east end gem is more than just a house it's a place you'll love to call home! Please provide 24 hour irrevocable on all offers.
- HoldoverDays: 90
- Architectural Style: Bungalow
- Property Type: Residential Freehold
- Property Sub Type: Detached
- DirectionFaces: West
- GarageType: Attached
- Directions: From Bell St, turn right onto Cecelia St, then turn left onto Glenwood Drive. The Property will be on your right just around the bend.
- Tax Year: 2024
- Parking Features: Private
- ParkingSpaces: 3
- Parking Total: 4
- WashroomsType1: 1
- WashroomsType1Level: Main
- WashroomsType2: 1
- WashroomsType2Level: Lower
- BedroomsAboveGrade: 3
- Fireplaces Total: 2
- Interior Features: Primary Bedroom - Main Floor
- Basement: Finished
- Cooling: Central Air
- HeatSource: Gas
- HeatType: Forced Air
- ConstructionMaterials: Brick, Board & Batten
- Roof: Asphalt Shingle
- Sewer: Sewer
- Foundation Details: Block
- Parcel Number: 576220046
- LotSizeUnits: Feet
- LotDepth: 105.19
- LotWidth: 79.8
| School Name | Type | Grades | Catchment | Distance |
|---|---|---|---|---|
| {{ item.school_type }} | {{ item.school_grades }} | {{ item.is_catchment? 'In Catchment': '' }} | {{ item.distance }} |

