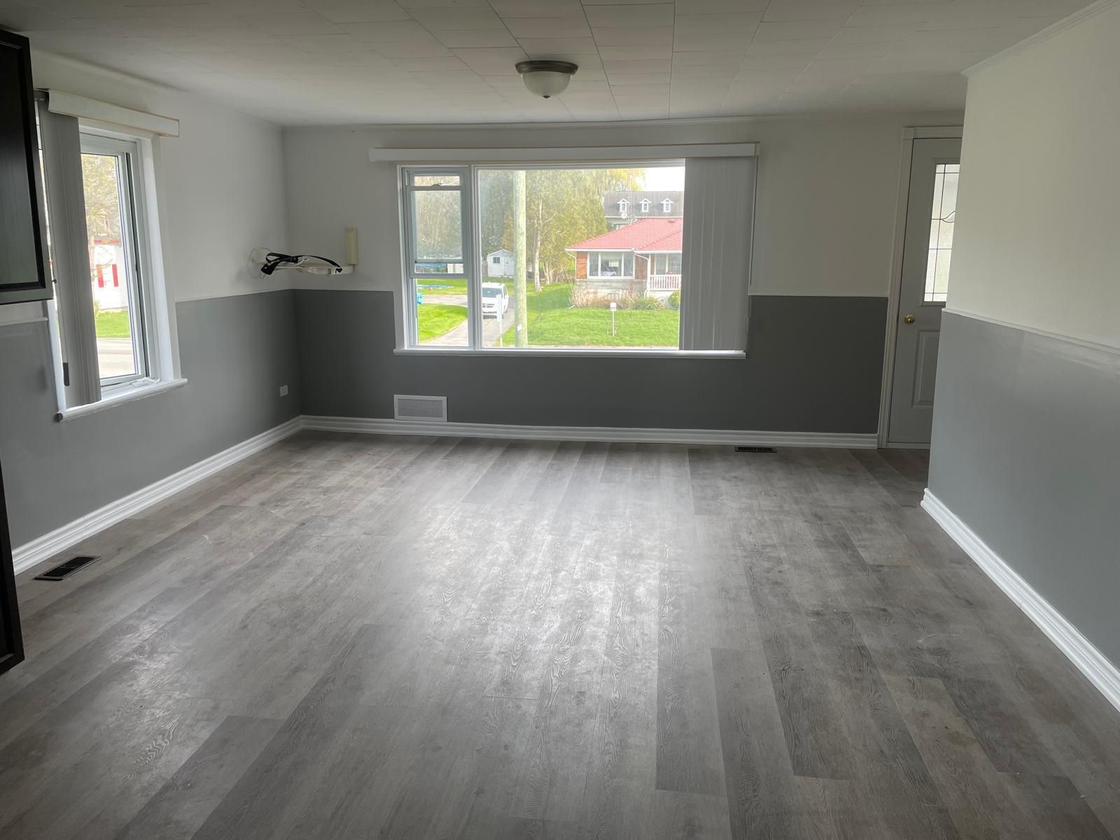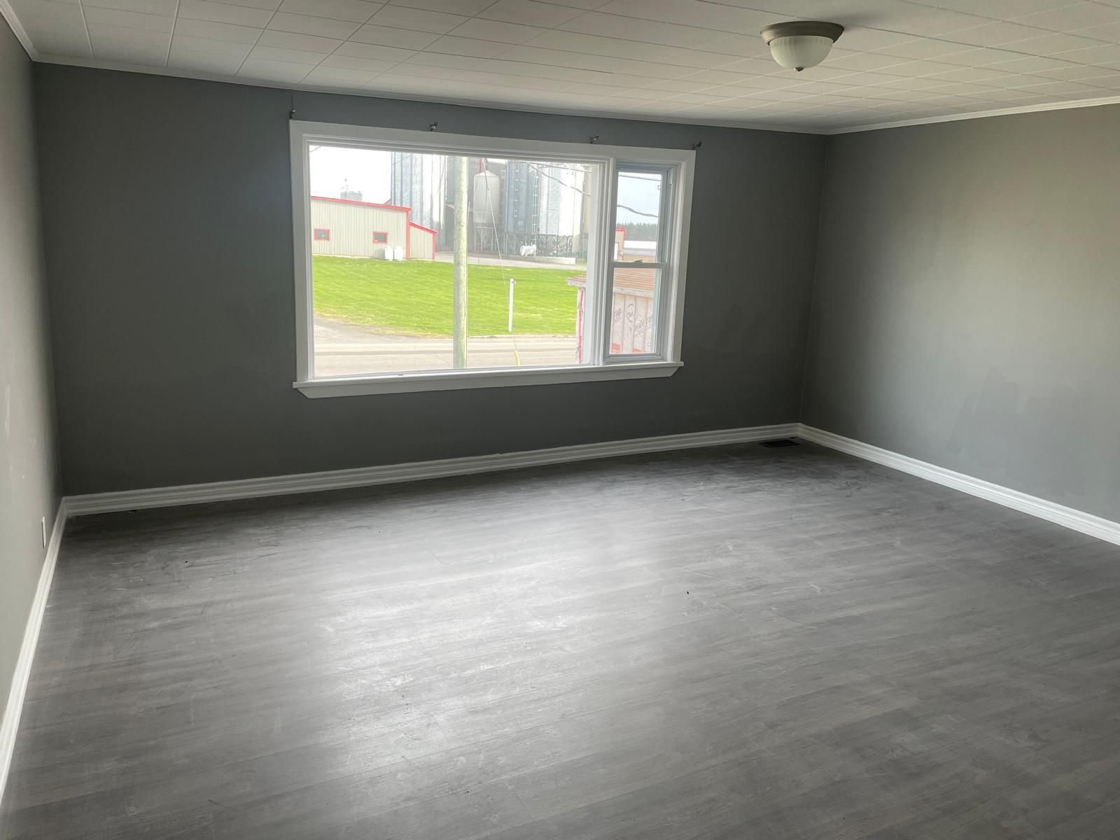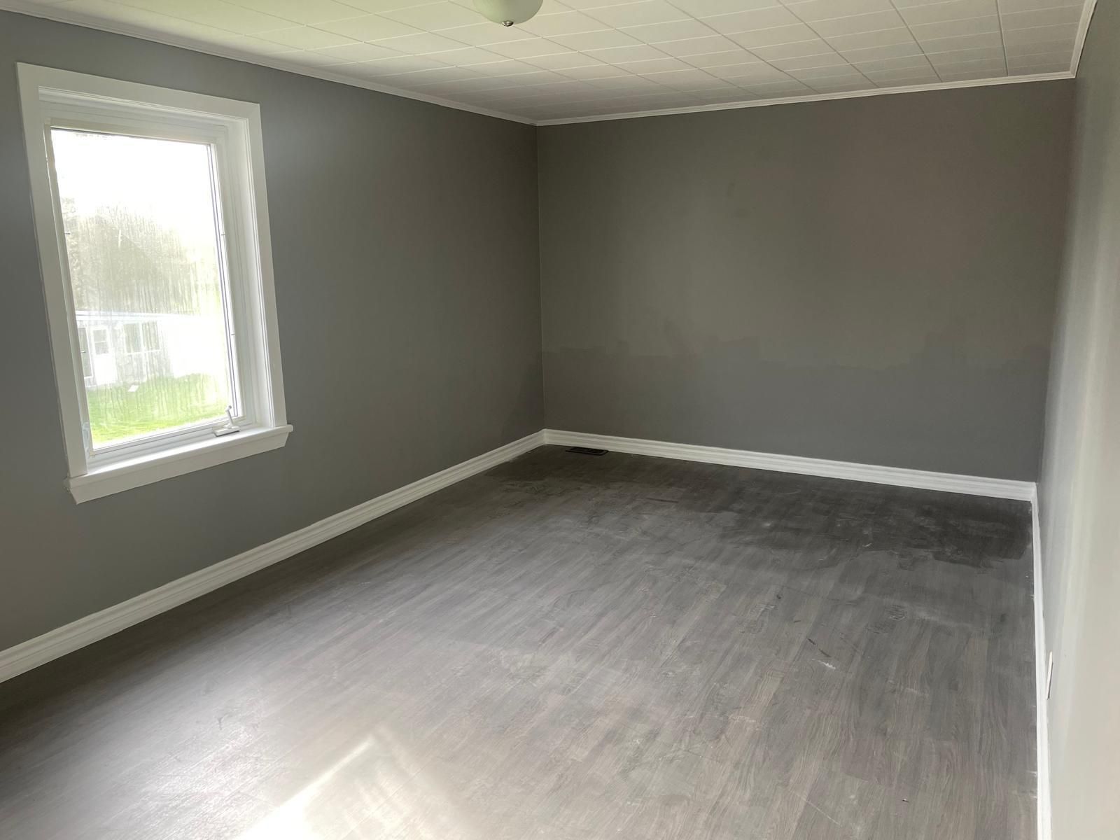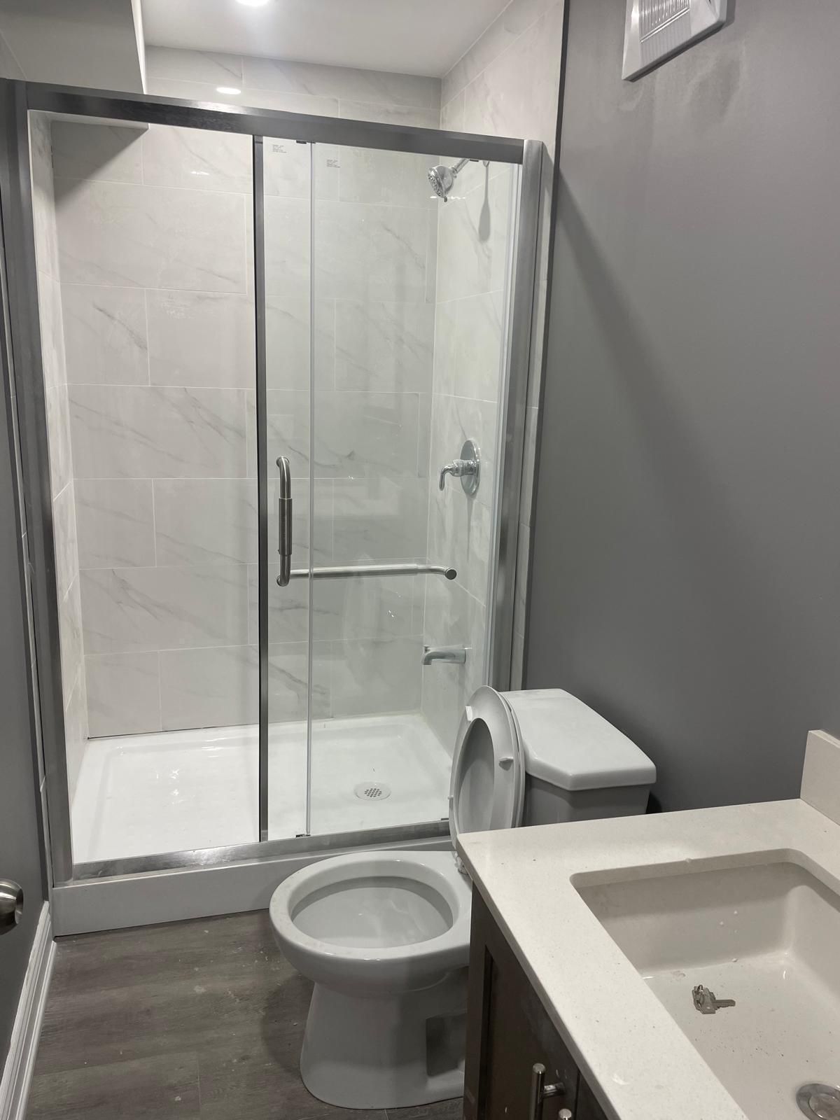$759,888
21127 Concession 5 Road, South Glengarry, ON K0X 1N0
724 - South Glengarry (Lancaster) Twp, South Glengarry,








 Properties with this icon are courtesy of
TRREB.
Properties with this icon are courtesy of
TRREB.![]()
Fully Renovated from top to bottom. Triplex Application Submitted. Welcome to this stunning fully renovated home offering style, space, and investment potential. Whether you're a first-time buyer or an investor, this property checks every box with a triplex application already submitted for future rental income opportunities. The second floor boasts a generous 400 sq ft modern kitchen with quartz countertops, The kitchen features brand-new stainless steel appliances for a modern and functional cooking space, and sleek finishes throughout the house. Step onto your private balcony and enjoy the perfect blend of indoor-outdoor comfort. Equipped with a brand-new 200 amp electrical service. Buyers have the option to upgrade to smart home features and install an EV charging station
- HoldoverDays: 60
- Architectural Style: 2-Storey
- Property Type: Residential Freehold
- Property Sub Type: Detached
- DirectionFaces: South
- GarageType: Attached
- Directions: From South Lancaster head North on 34 and East on Concession 5 to North Lancaster. Property is located on the North side of the road.
- Tax Year: 2025
- ParkingSpaces: 10
- Parking Total: 11
- WashroomsType1: 2
- WashroomsType1Level: Main
- WashroomsType2: 2
- WashroomsType2Level: Main
- BedroomsAboveGrade: 6
- Interior Features: Carpet Free
- HeatSource: Gas
- HeatType: Forced Air
- ConstructionMaterials: Vinyl Siding
- Roof: Shingles
- Sewer: Septic
- Foundation Details: Unknown
- Parcel Number: 671420058
- LotSizeUnits: Feet
- LotDepth: 210.43
- LotWidth: 110
| School Name | Type | Grades | Catchment | Distance |
|---|---|---|---|---|
| {{ item.school_type }} | {{ item.school_grades }} | {{ item.is_catchment? 'In Catchment': '' }} | {{ item.distance }} |

