$685,000
12 Englewood Court, Fort Erie, ON L2A 5X5
334 - Crescent Park, Fort Erie,
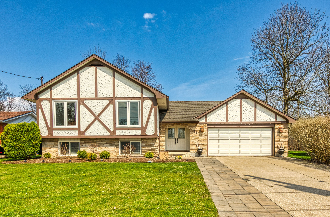
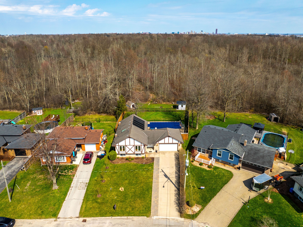
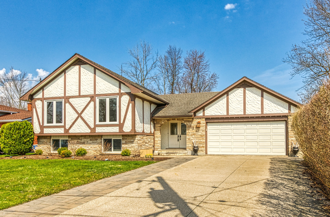
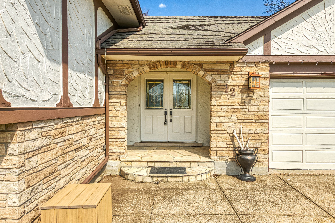
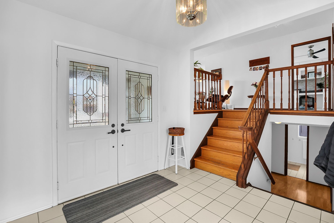
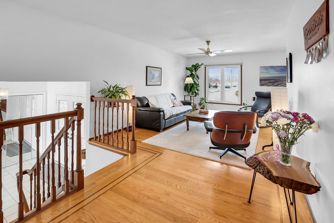
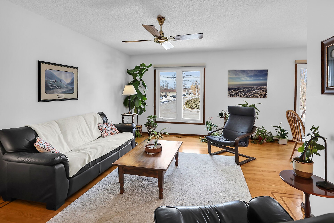
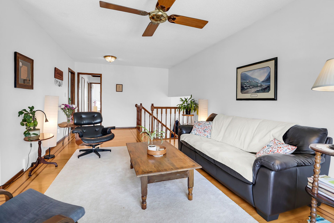
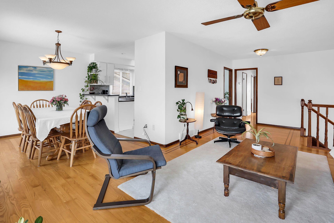
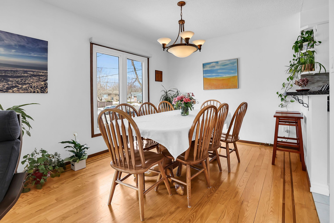
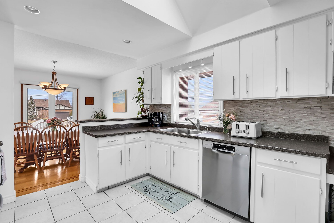
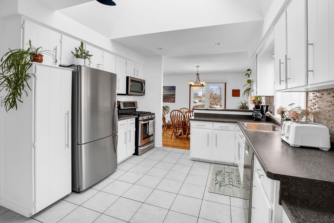
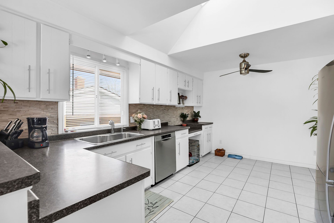
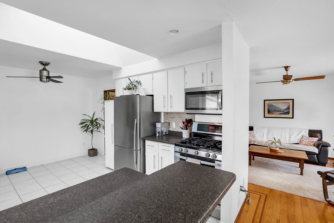

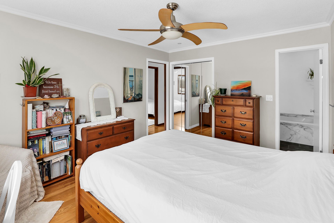
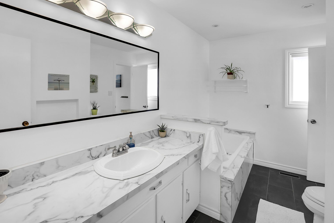
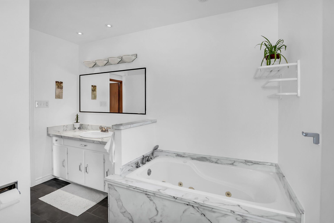
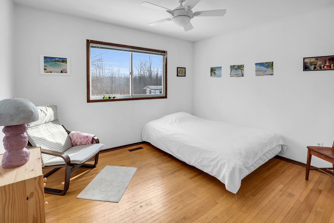
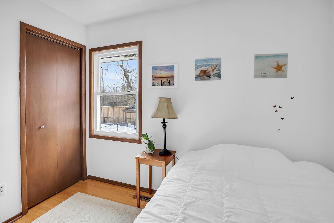
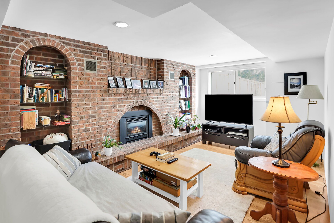
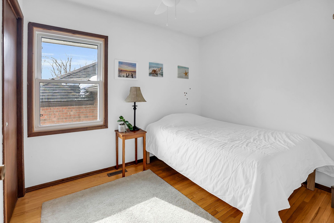
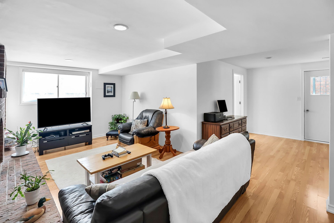
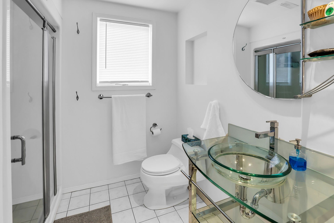
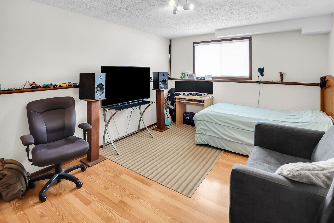
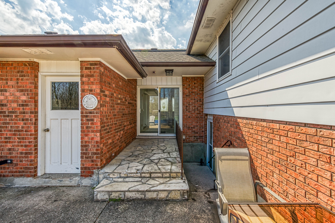
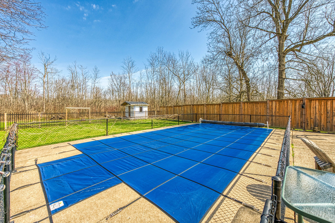
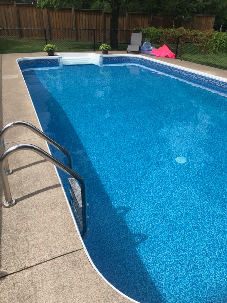
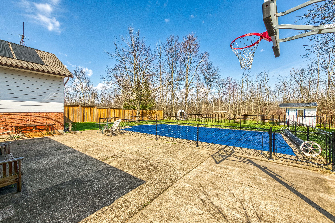
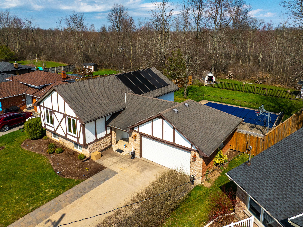
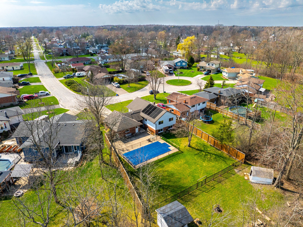
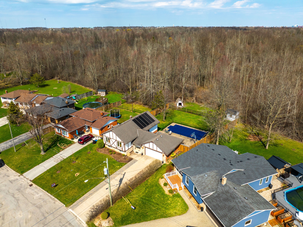
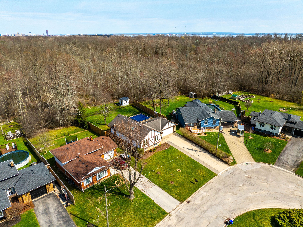
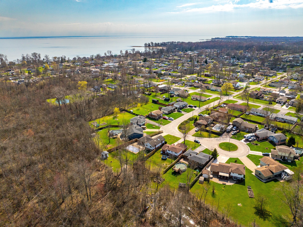
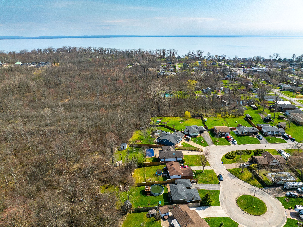
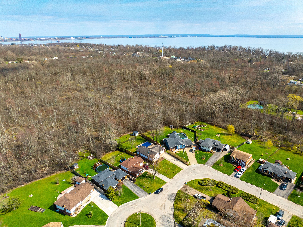
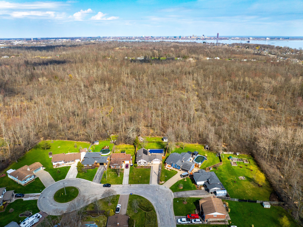
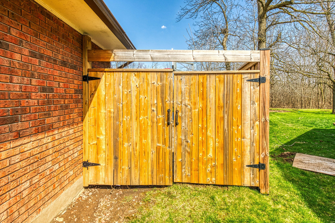

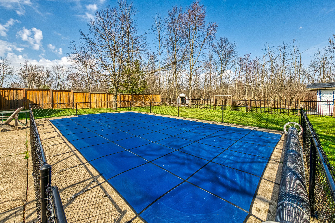
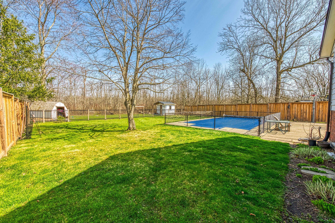
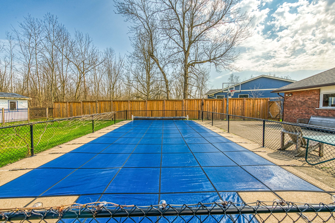
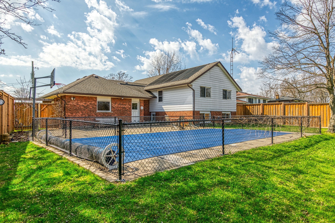
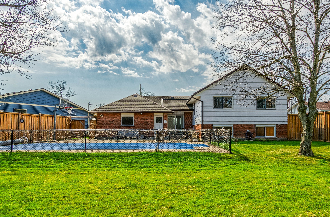
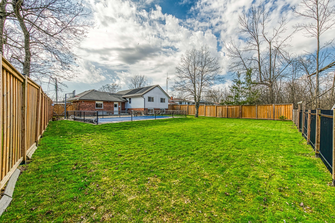
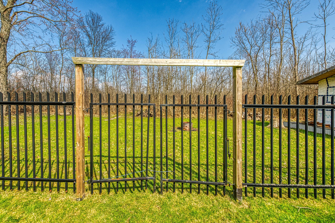
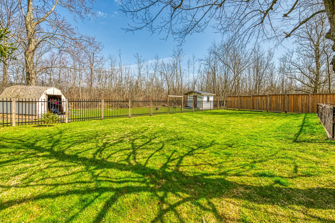
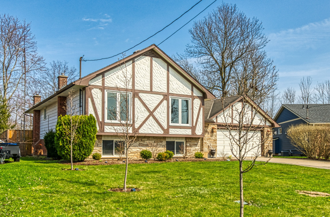
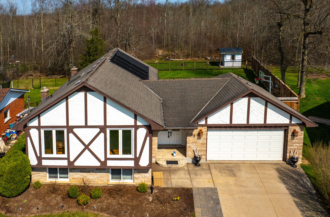
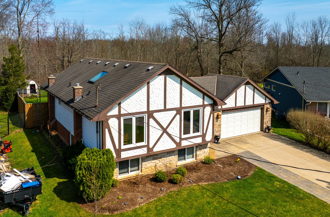
 Properties with this icon are courtesy of
TRREB.
Properties with this icon are courtesy of
TRREB.![]()
Welcome to 12 Englewood Court where you will find the ideal home with an excellent floor plan and a backyard inground pool looking out to the beautiful treed area with no rear neighbours. It's located in a very desirable family neighbourhood on a quiet cul-de-sac and just a short walk to the Friendship Trail and Crescent Beach. This home has been meticulously cared for. It features a large bright foyer entrance, spacious living & dining room, along with a bright eat-in kitchen with skylight & furnished with stainless steel appliances. There are 3 bedrooms on the main floor with a bathroom featuring a whirlpool tub. The lower level provides another 2 bedrooms, bathroom, and a family room with gas fireplace. Included with the inground pool is a new liner (2024) and a rooftop heating system which produces optimal energy efficient heat throughout the season. Also, there is plenty of parking space on the concrete driveway, as well extra space in the double garage. Don't miss out on this exceptional property!
- HoldoverDays: 90
- Architectural Style: Sidesplit
- Property Type: Residential Freehold
- Property Sub Type: Detached
- DirectionFaces: East
- GarageType: Attached
- Directions: Crescent Road to Englewood Crt
- Tax Year: 2024
- ParkingSpaces: 6
- Parking Total: 8
- WashroomsType1: 1
- WashroomsType1Level: Main
- WashroomsType2: 1
- WashroomsType2Level: Lower
- BedroomsAboveGrade: 5
- Fireplaces Total: 1
- Interior Features: In-Law Capability
- Basement: Finished
- Cooling: Central Air
- HeatSource: Gas
- HeatType: Forced Air
- LaundryLevel: Lower Level
- ConstructionMaterials: Stone, Stucco (Plaster)
- Exterior Features: Patio
- Roof: Fibreglass Shingle
- Pool Features: Inground
- Sewer: Sewer
- Foundation Details: Poured Concrete
- Parcel Number: 644700009
- LotSizeUnits: Feet
- LotDepth: 117.32
- LotWidth: 58.13
| School Name | Type | Grades | Catchment | Distance |
|---|---|---|---|---|
| {{ item.school_type }} | {{ item.school_grades }} | {{ item.is_catchment? 'In Catchment': '' }} | {{ item.distance }} |

