$1,298,000
16 Pembroke Street, Kingston, ON K7L 4N4
14 - Central City East, Kingston,
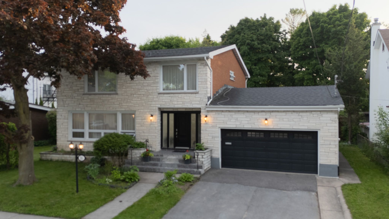
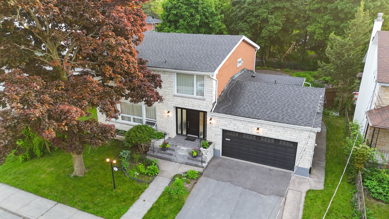
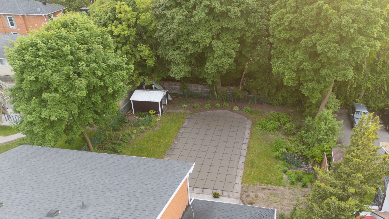
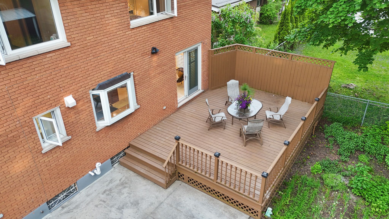
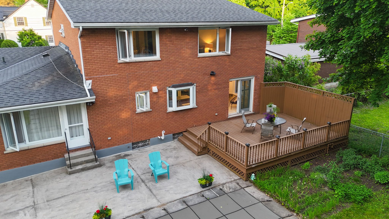
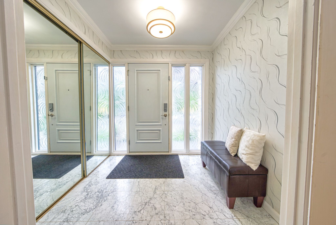
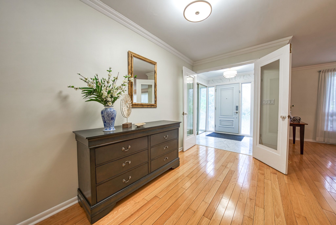
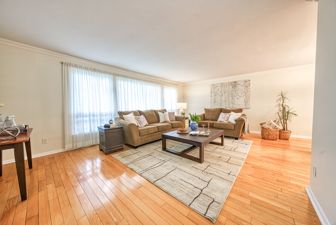
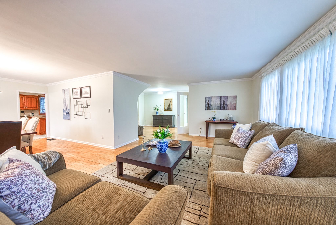
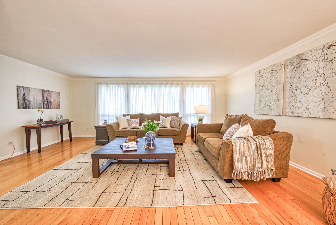
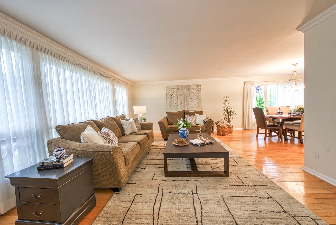
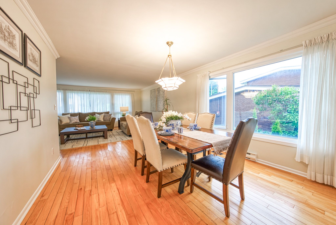
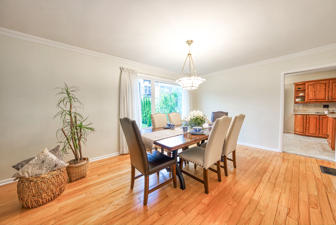
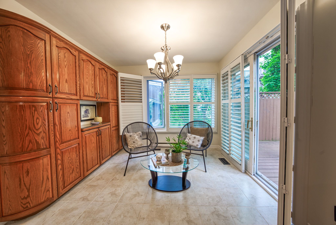
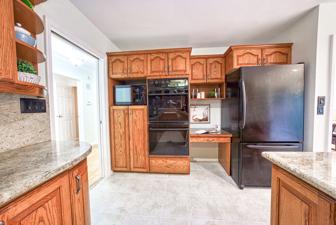
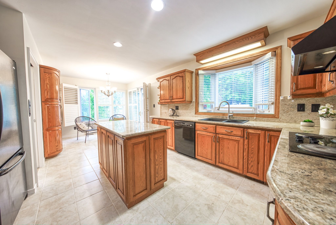
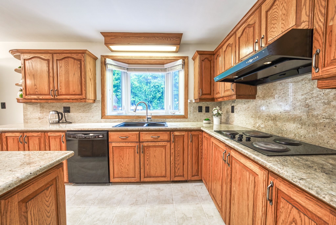
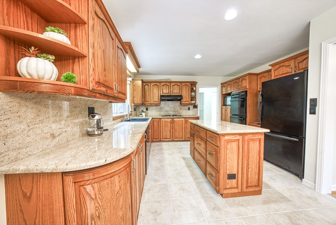
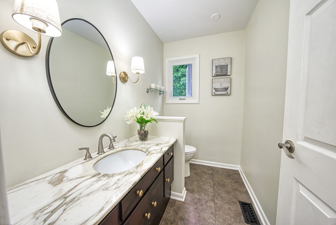
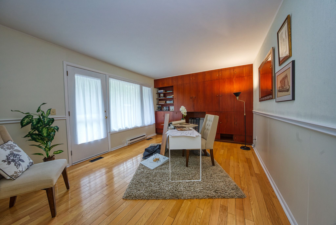
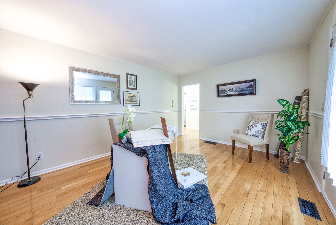
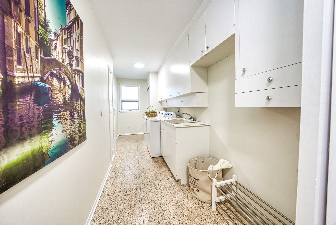

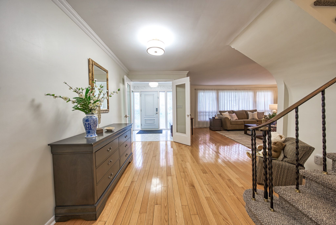
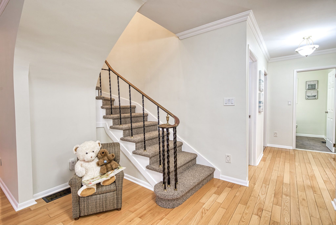
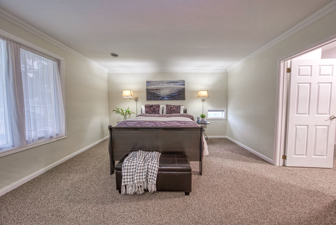
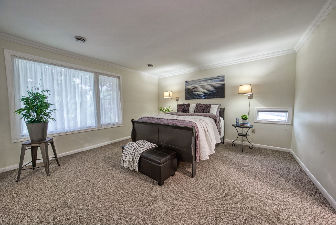

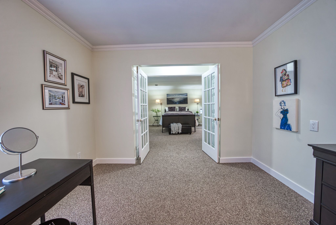
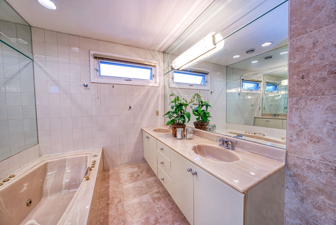
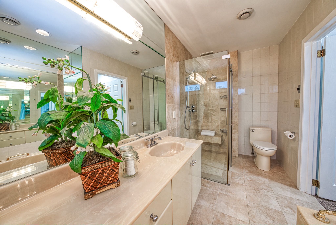
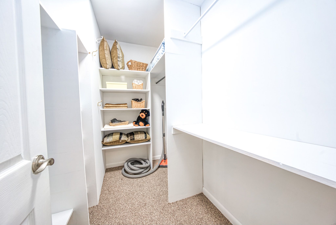
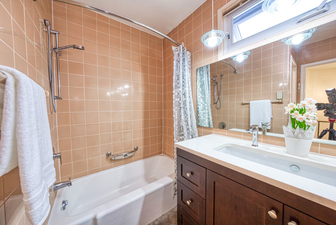
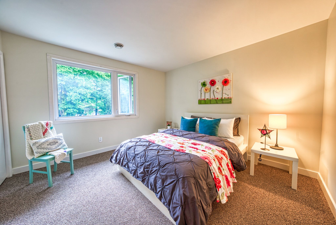


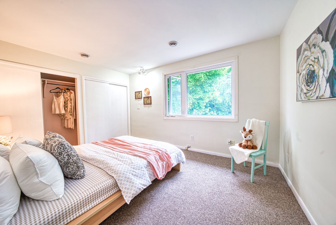
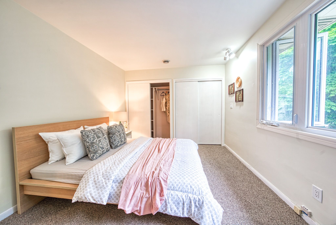
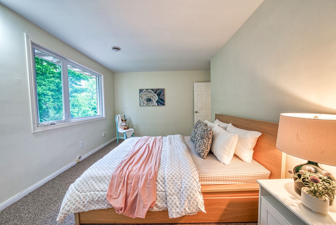
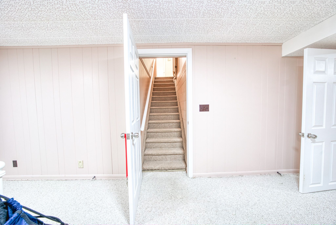
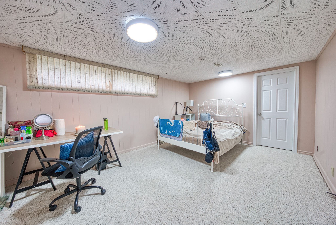
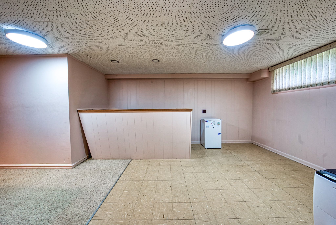
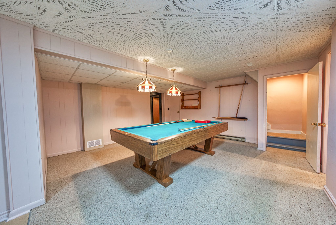
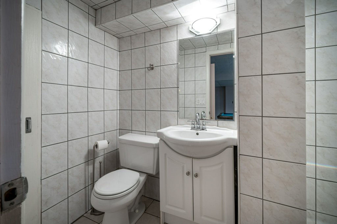

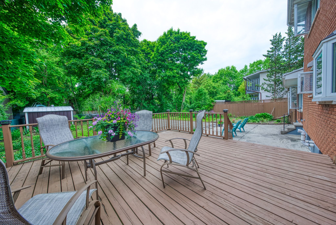
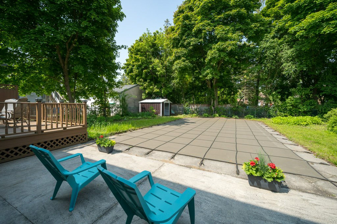
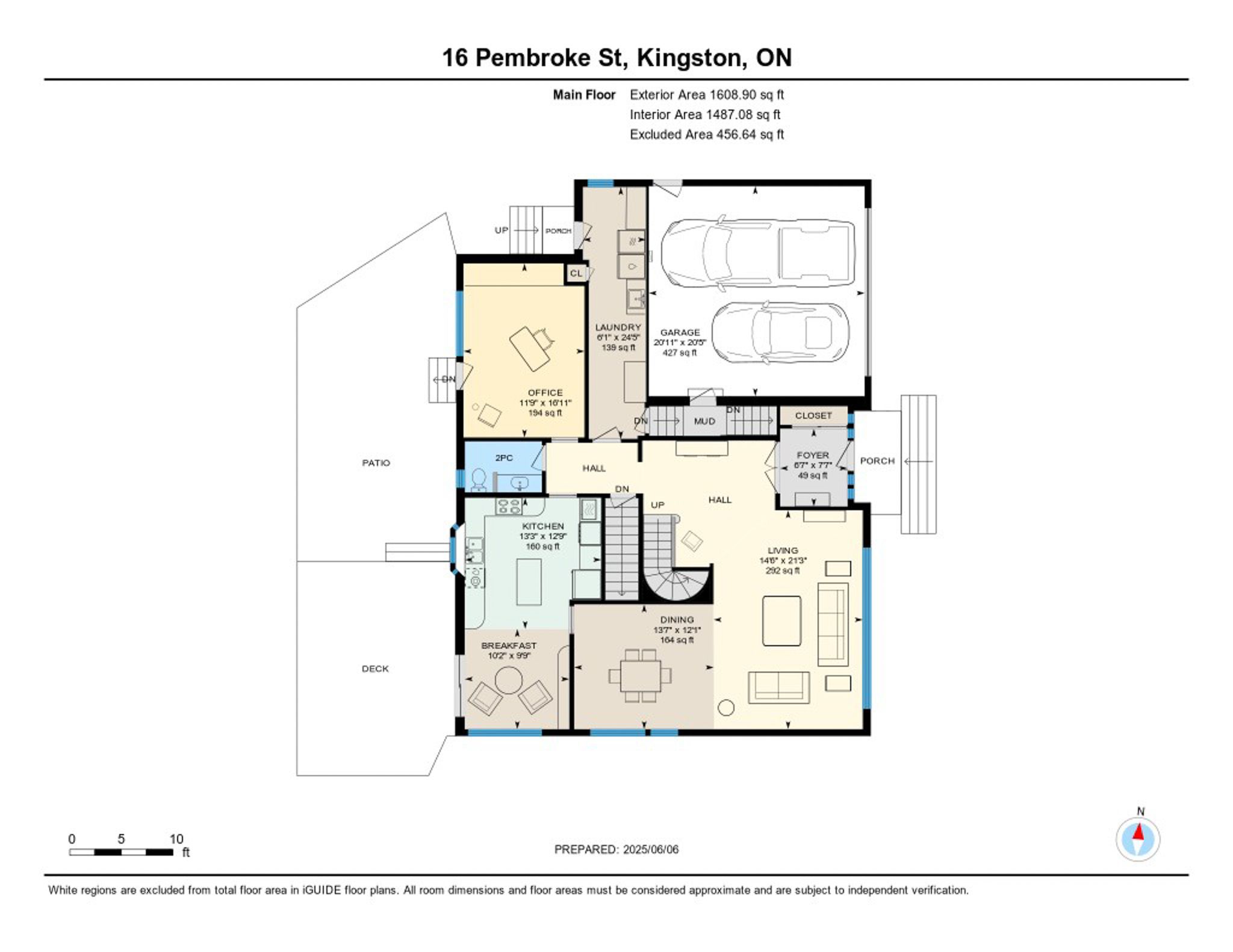
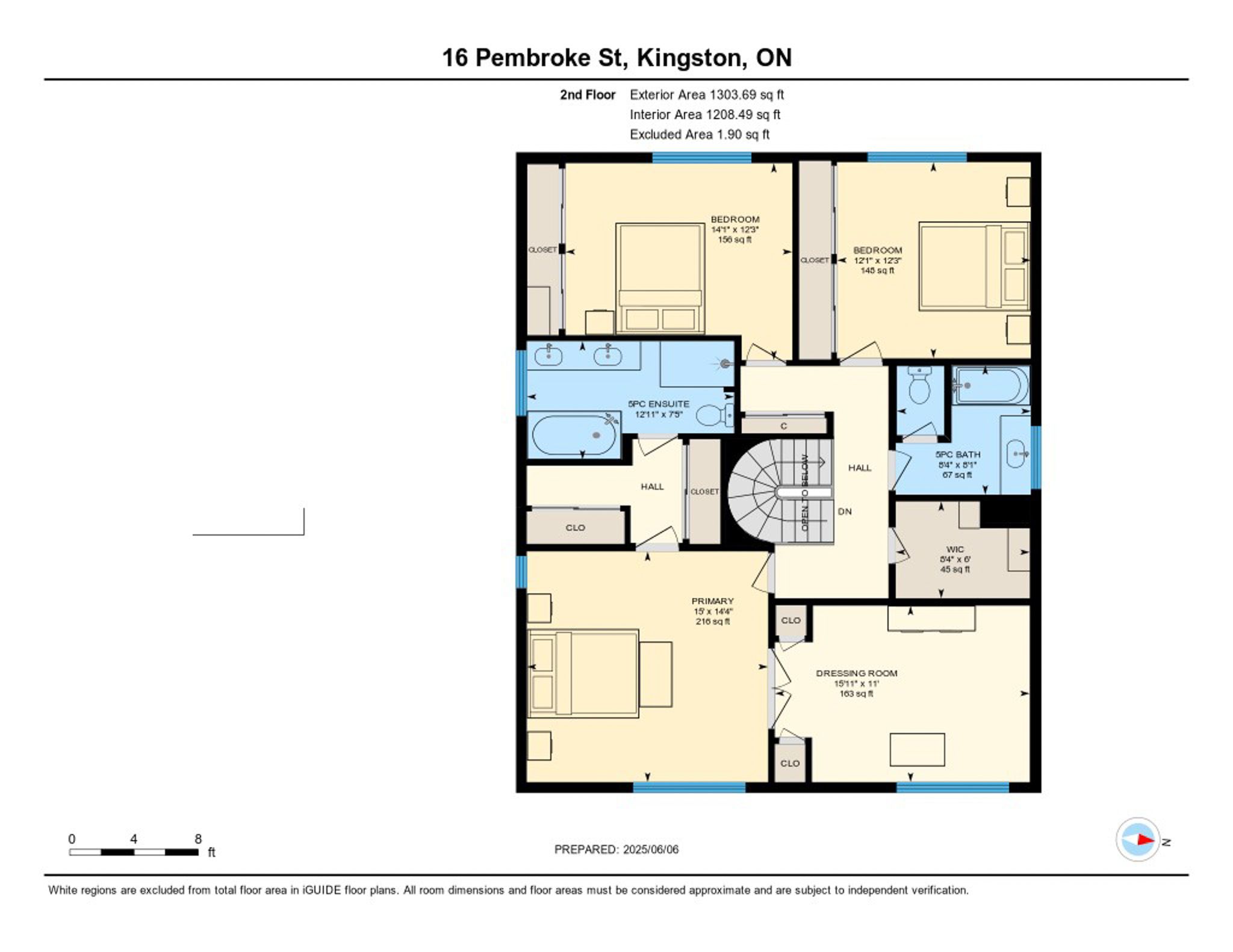
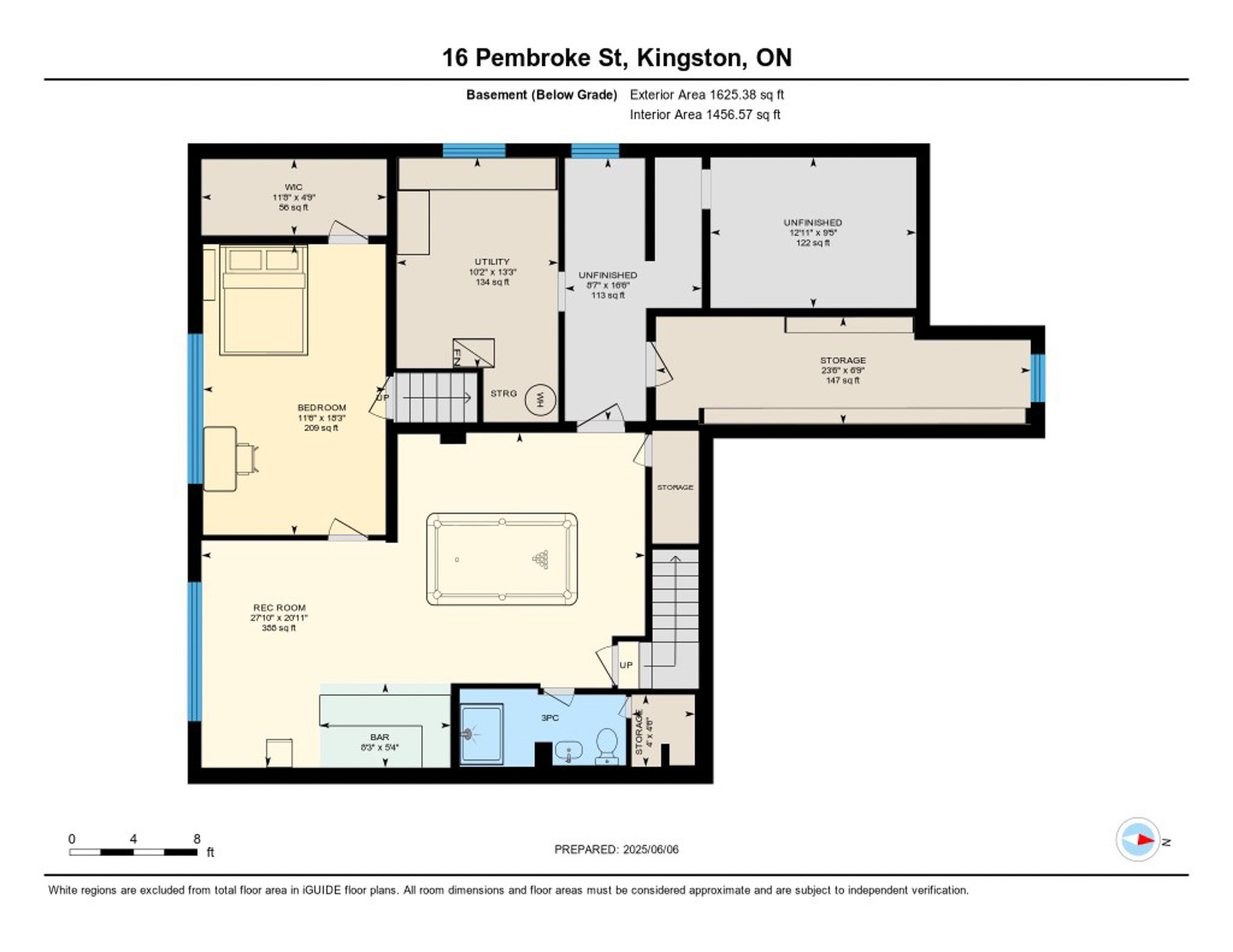
 Properties with this icon are courtesy of
TRREB.
Properties with this icon are courtesy of
TRREB.![]()
Rare opportunity to own a stately 4-bedroom, 4-bath home in one of downtown Kingstons mostdesirable locations. Just steps from the waterfront, Queens University, and all the amenitiesof the city core, 16 Pembroke Street offers over 3,000 sq ft of beautifully maintained livingspace on an expansive lot with a private backyard oasis.This classic brick home features generous principal rooms, hardwood floors, and an abundance ofnatural light. The main level offers a bright living area, formal dining space, and a largekitchen ideal for family gatherings or entertaining. Upstairs, four spacious bedrooms andmultiple updated bathrooms provide comfort and flexibility for growing families or professionalcouples.Enjoy summer days by the in-ground pool and quiet evenings in the mature, fully fenced yard.The oversized double car garage and finished basement add extra value and storage. With itsunbeatable location, character, and space, this is downtown living at its beststeps fromparks, schools, the lake, and Kingstons vibrant culture.
- HoldoverDays: 60
- Architectural Style: 2-Storey
- Property Type: Residential Freehold
- Property Sub Type: Detached
- DirectionFaces: East
- GarageType: Attached
- Directions: Pembroke
- Tax Year: 2024
- Parking Features: Private Double
- ParkingSpaces: 2
- Parking Total: 4
- WashroomsType1: 1
- WashroomsType1Level: Main
- WashroomsType2: 1
- WashroomsType2Level: Second
- WashroomsType3: 1
- WashroomsType3Level: Second
- WashroomsType4: 1
- WashroomsType4Level: Basement
- BedroomsAboveGrade: 4
- BedroomsBelowGrade: 1
- Interior Features: Auto Garage Door Remote
- Basement: Finished
- Cooling: Central Air
- HeatSource: Gas
- HeatType: Forced Air
- ConstructionMaterials: Brick
- Roof: Asphalt Shingle
- Pool Features: Inground
- Sewer: Sewer
- Foundation Details: Concrete Block
- Parcel Number: 360190132
- LotSizeUnits: Feet
- LotDepth: 124
- LotWidth: 66
- PropertyFeatures: Arts Centre, Hospital, Park, Public Transit, School Bus Route
| School Name | Type | Grades | Catchment | Distance |
|---|---|---|---|---|
| {{ item.school_type }} | {{ item.school_grades }} | {{ item.is_catchment? 'In Catchment': '' }} | {{ item.distance }} |

