$3,100
#11 - 22 Gleason Crescent, Kitchener, ON N2M 0B7
, Kitchener,
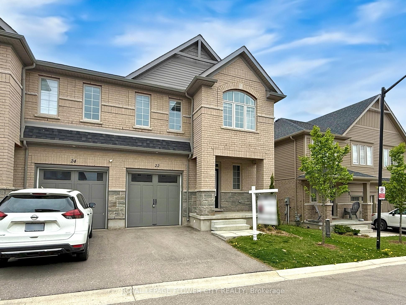
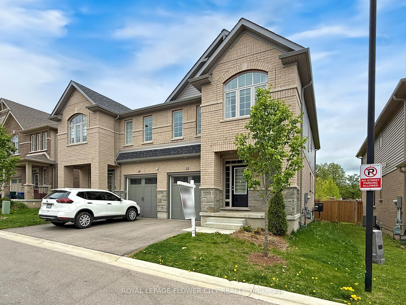
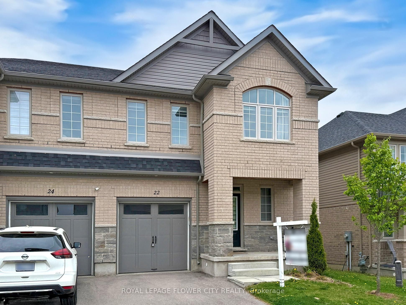
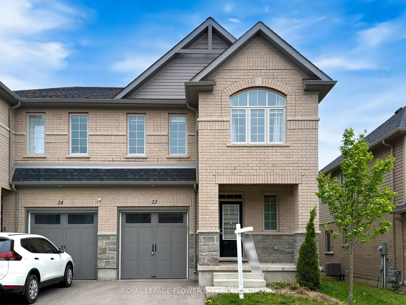




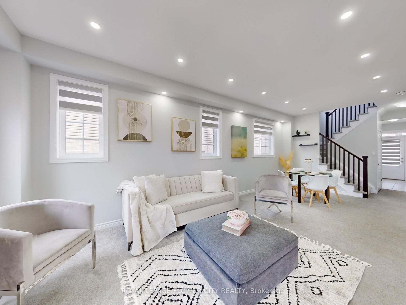

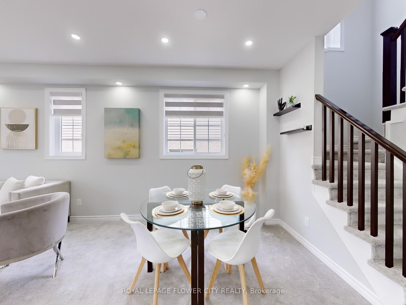
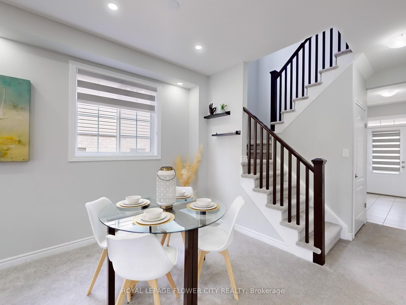
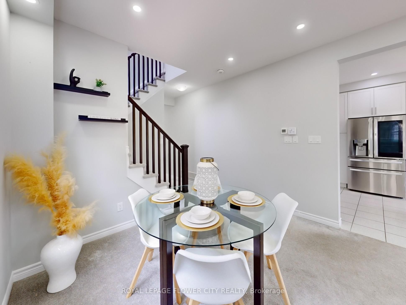
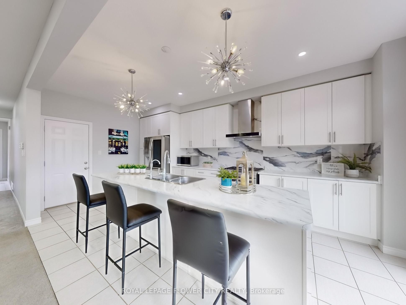

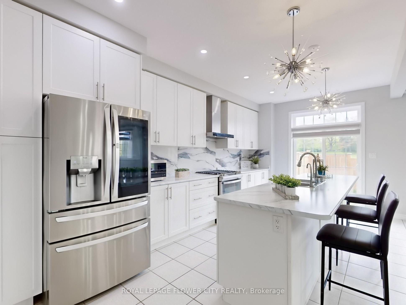
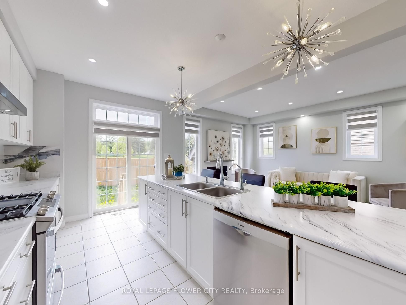


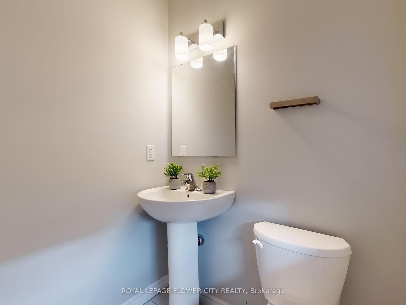
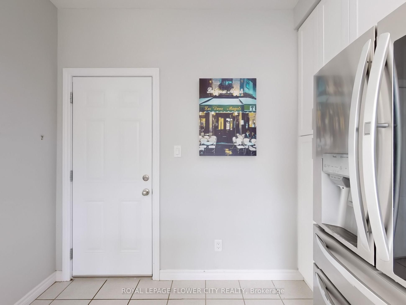

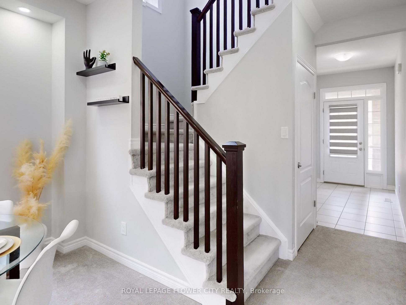


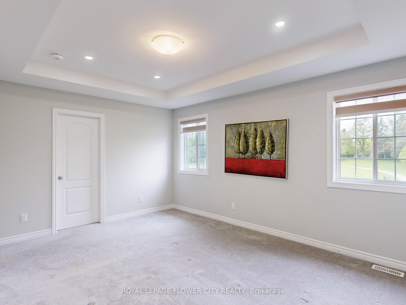

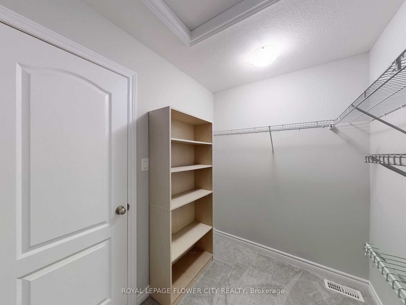


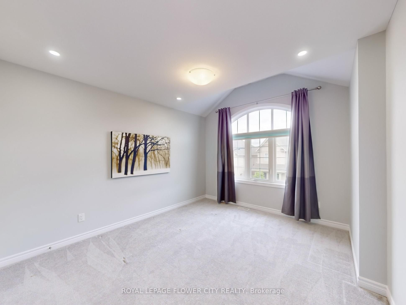
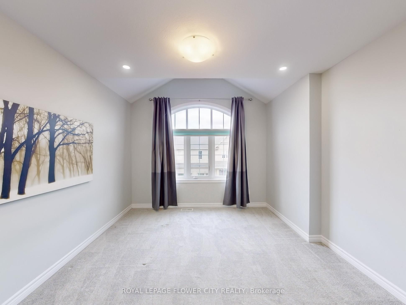


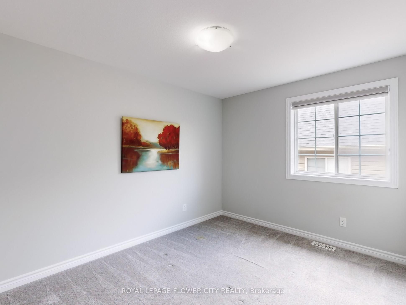
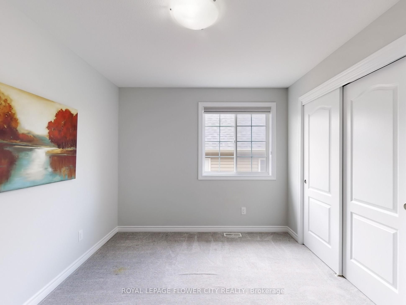

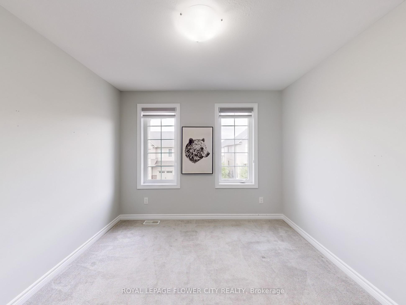


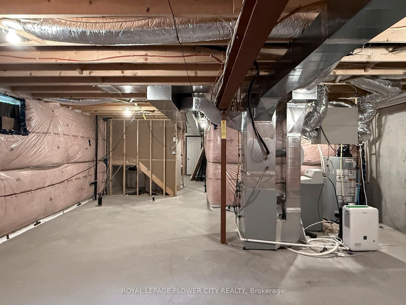
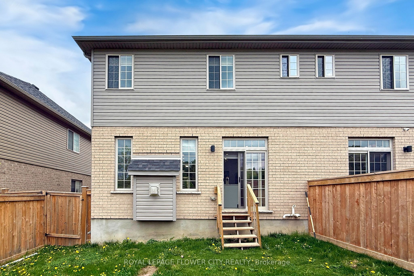

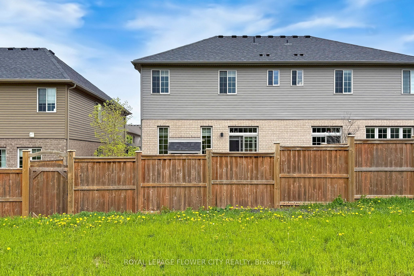

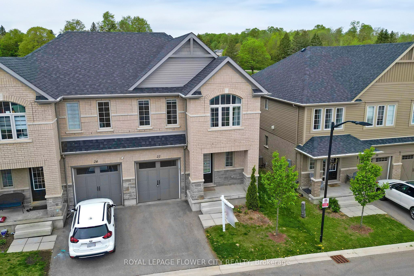
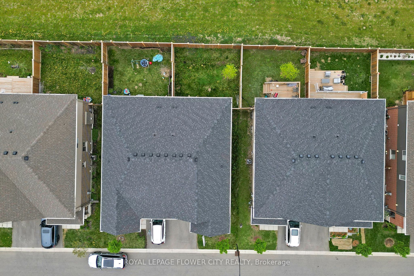
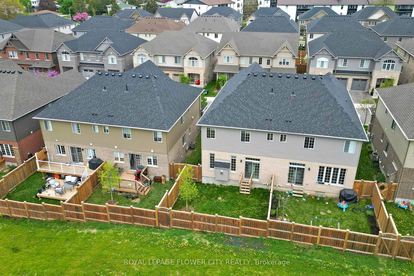
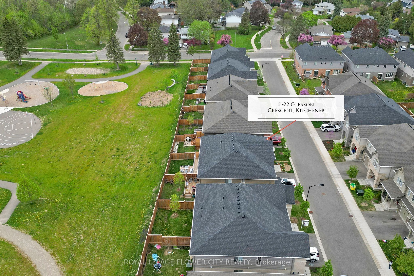
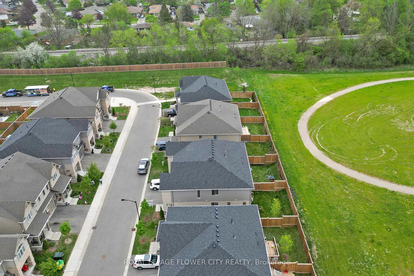
 Properties with this icon are courtesy of
TRREB.
Properties with this icon are courtesy of
TRREB.![]()
Welcome to this premium lot backing onto a park! This 1756 sq ft, 4 bedroom, 2.5 bath home has an open and spacious main floor with a 9 ft ceiling, a fireplace, a powder room, large windows, and indoor garage access. The dining area is generous-sized with a large window. The kitchen has an ample number of cabinets and countertop space, as well as a breakfast bar (for 4 counter chairs), stainless steel appliances including vent hood, and Calacatta tile backsplash with matching countertop. Main bedroom has a raised ceiling and bedroom 4 has a vaulted ceiling. The main ensuite bathroom upstairs has a separate standing shower, gorgeous tile work, and vanity. Laundry is upstairs. Basement has extra space for storage and living. House has a dehumidifier. Mudroom is converted to an extended kitchen and pantry. The backyard is fully fenced, with access to the park. It is near shopping centres, and Uptown Waterloo schools and amenities. Close to highways, parks, and trails. **EXTRAS** Built in 2020, backs on to park, Premium Lot.
- HoldoverDays: 60
- Architectural Style: 2-Storey
- Property Type: Residential Freehold
- Property Sub Type: Semi-Detached
- DirectionFaces: East
- GarageType: Attached
- Directions: Westmount Rd / Westwood Dr
- Parking Features: Available
- ParkingSpaces: 1
- Parking Total: 2
- WashroomsType1: 1
- WashroomsType1Level: Main
- WashroomsType2: 1
- WashroomsType2Level: Upper
- WashroomsType3: 1
- WashroomsType3Level: Upper
- BedroomsAboveGrade: 4
- Basement: Full, Unfinished
- Cooling: Central Air
- HeatSource: Gas
- HeatType: Forced Air
- ConstructionMaterials: Brick
- Roof: Asphalt Shingle
- Sewer: Sewer
- Foundation Details: Concrete
- Topography: Flat
- Parcel Number: 236810011
- LotSizeUnits: Feet
- LotDepth: 88.12
- LotWidth: 28.71
- PropertyFeatures: Fenced Yard, Park, Place Of Worship, Public Transit, School
| School Name | Type | Grades | Catchment | Distance |
|---|---|---|---|---|
| {{ item.school_type }} | {{ item.school_grades }} | {{ item.is_catchment? 'In Catchment': '' }} | {{ item.distance }} |

