$6,700
1575 Rangeland Avenue, GreelyMetcalfeOsgoodeVernonandArea, ON K4P 0E1
1601 - Greely, Greely - Metcalfe - Osgoode - Vernon and Area,
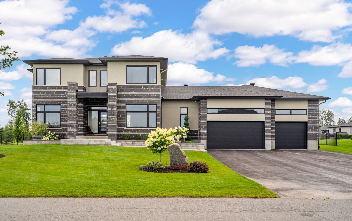
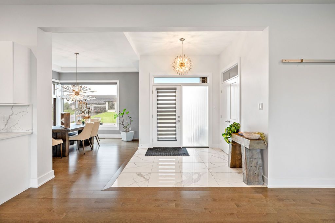
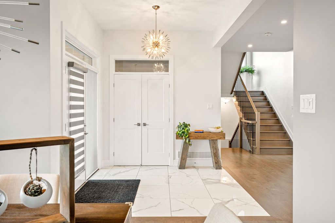
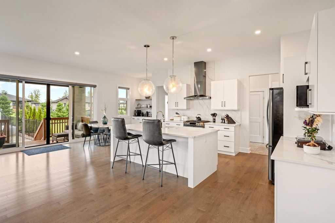
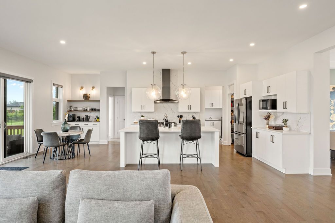
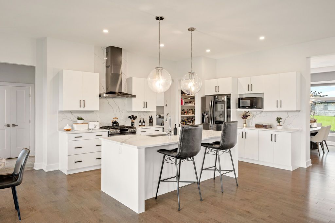
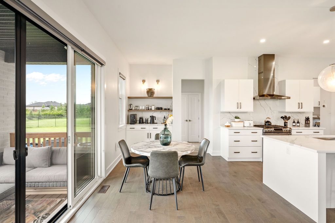
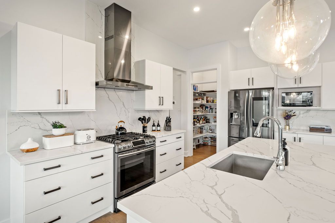
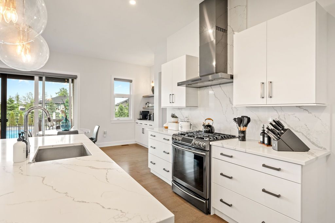
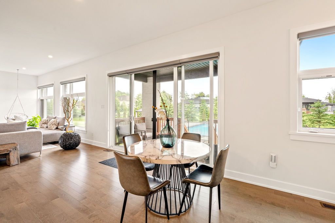
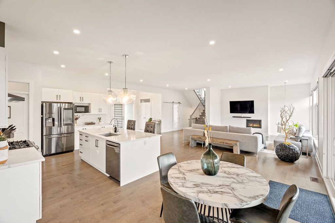
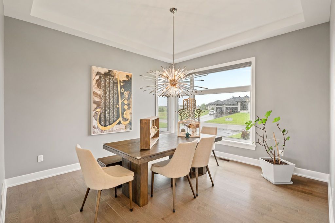
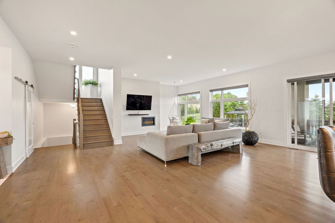
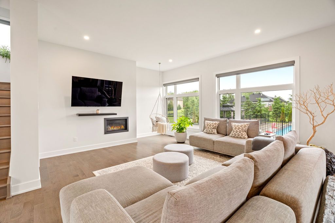
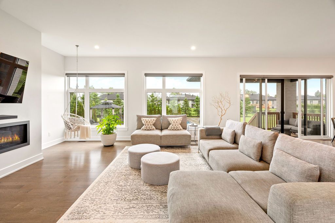
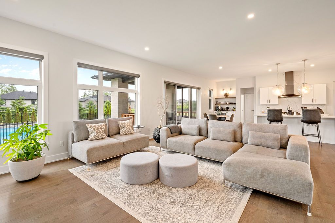
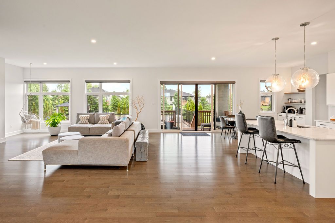
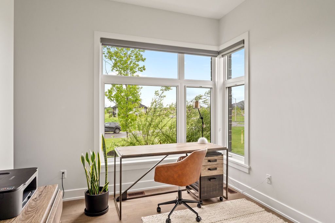
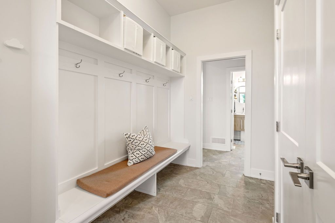
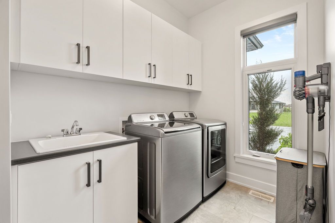



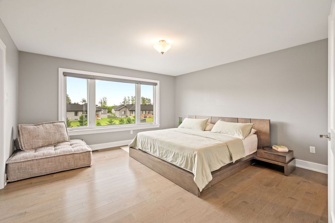
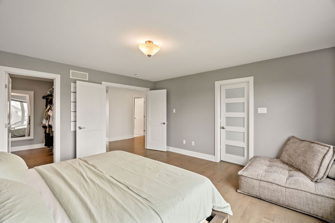
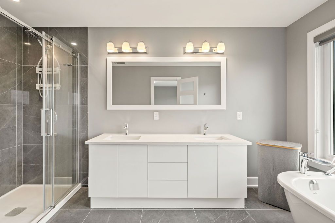
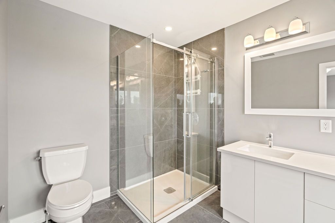
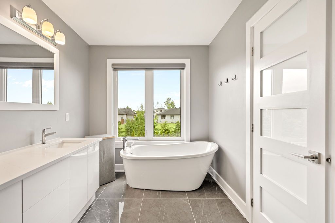
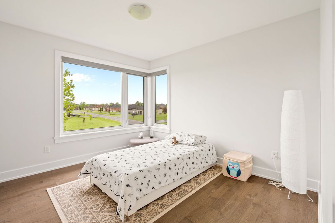

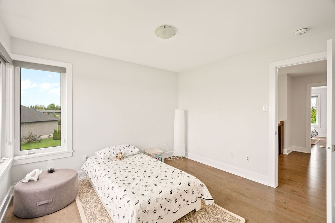
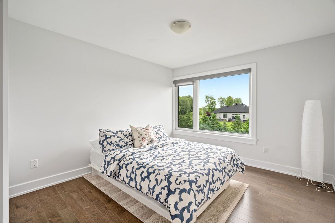
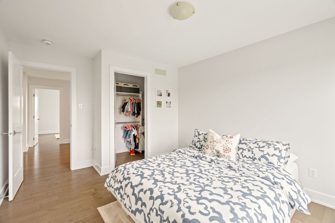
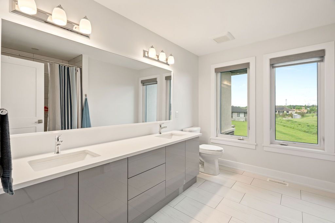
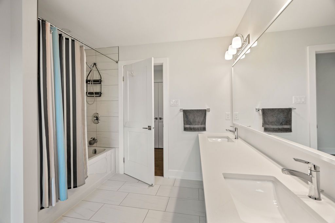
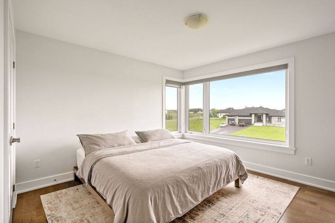
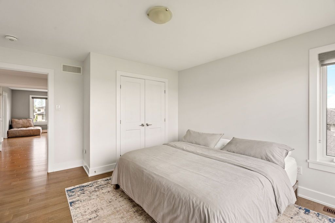
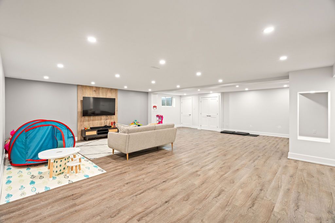
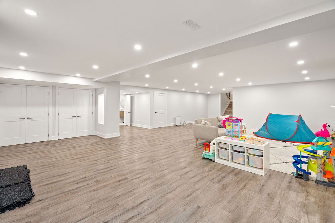
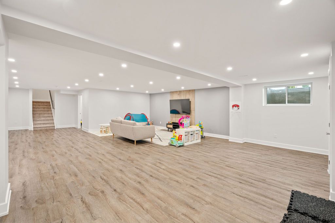
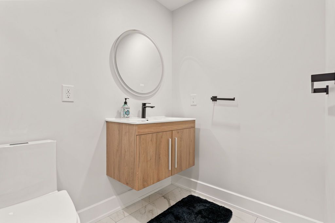
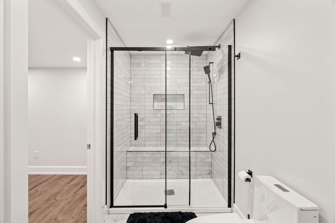
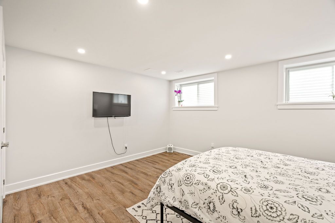

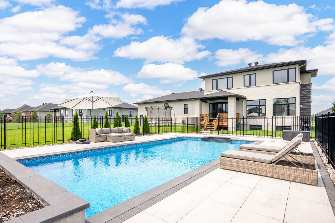
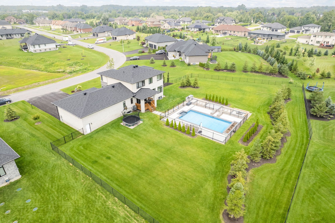
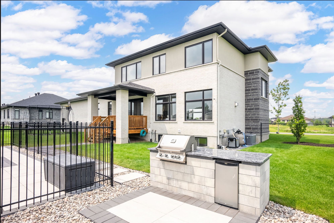
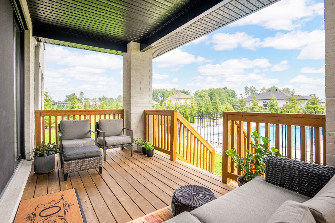
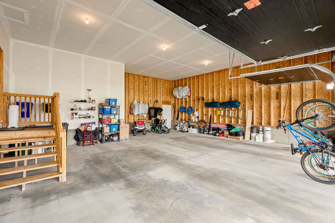
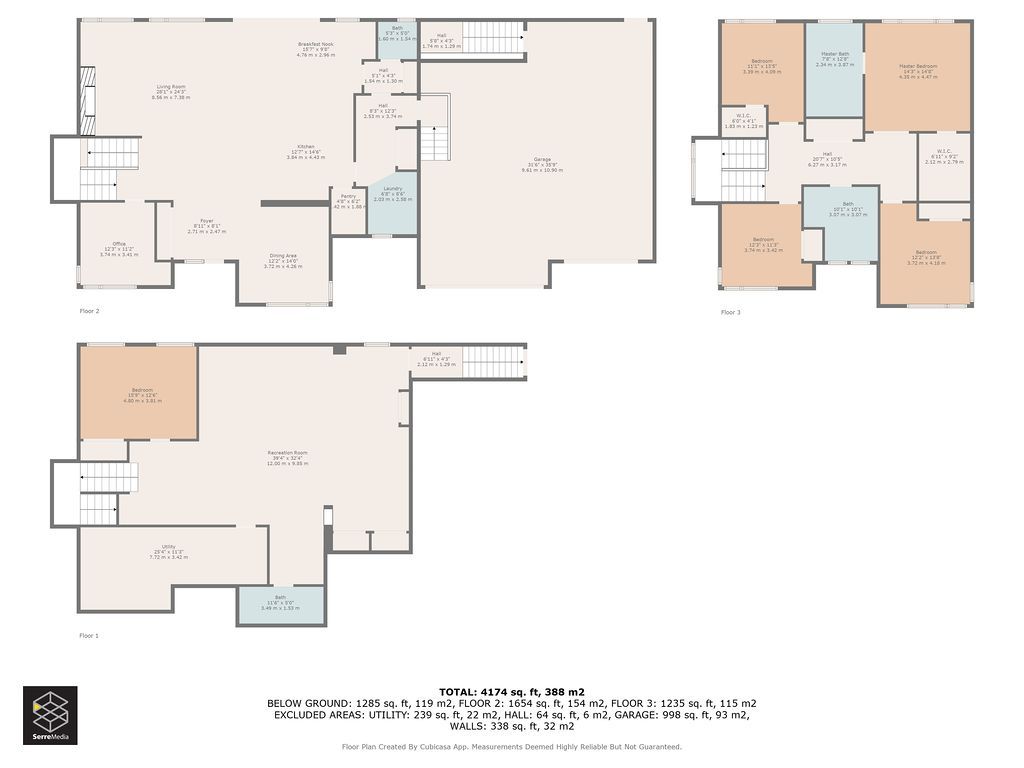
 Properties with this icon are courtesy of
TRREB.
Properties with this icon are courtesy of
TRREB.![]()
Your DREAM home awaits! Absolutely stunning, this spacious 5 bedroom / 4 bathroom family home is located in the Quinn Farm neighbourhood of Greely. The 'Sierra' model offers 3084 sq ft of living space with high quality finishes, open concept living areas, huge finished basement with rec-room, bedroom & full bathroom, and a three car attached garage. The main level includes an office, formal dining room and a custom designed kitchen with a centre island that overlooks the breakfast room and the great room with a cozy natural gas fireplace. Oak hardwood flooring is featured in the main living areas and staircases with tile flooring in the wet areas. The second level offers a primary bedroom suite with a luxurious 5 piece ensuite with double sinks, glass enclosed shower and a free standing bath plus three secondary bedrooms, and a 4 piece bathroom. HUGE FULLY FENCED YARD with massive in-ground pool, outdoor kitchen, covered porch, and expansive greenspace! Lawn, snow, and pool maintenance included! Available September 1st!
- HoldoverDays: 60
- Architectural Style: 2-Storey
- Property Type: Residential Freehold
- Property Sub Type: Detached
- DirectionFaces: West
- GarageType: Attached
- Directions: Mitch Owens to Old Prescott, Right on Carrisbrooke Grove, left on Still Meadow. Still Meadow Way turns left and becomes Rangeland Avenue. Property is located at 1575 Rangeland Avenue.
- ParkingSpaces: 6
- Parking Total: 9
- WashroomsType1: 1
- WashroomsType1Level: Main
- WashroomsType2: 1
- WashroomsType2Level: Second
- WashroomsType3: 1
- WashroomsType3Level: Second
- WashroomsType4: 1
- WashroomsType4Level: Basement
- BedroomsAboveGrade: 4
- Interior Features: Auto Garage Door Remote, Storage
- Basement: Full, Finished
- Cooling: Central Air
- HeatSource: Gas
- HeatType: Forced Air
- ConstructionMaterials: Brick, Stucco (Plaster)
- Exterior Features: Built-In-BBQ, Landscaped
- Roof: Asphalt Shingle
- Pool Features: Inground
- Sewer: Septic
- Foundation Details: Poured Concrete
- Parcel Number: 043192892
- LotSizeUnits: Feet
- LotWidth: 44.92
| School Name | Type | Grades | Catchment | Distance |
|---|---|---|---|---|
| {{ item.school_type }} | {{ item.school_grades }} | {{ item.is_catchment? 'In Catchment': '' }} | {{ item.distance }} |

