$1,749,900
1063 Mink Road, Dysart et al, ON K0M 1S0
Dudley, Dysart et al,

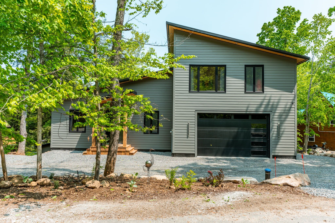
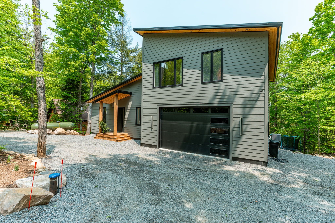
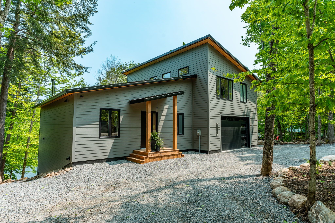


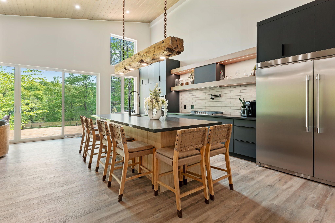
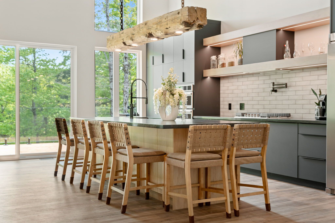

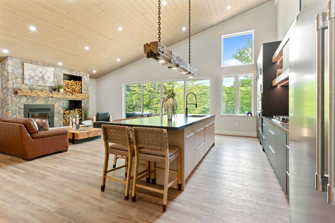
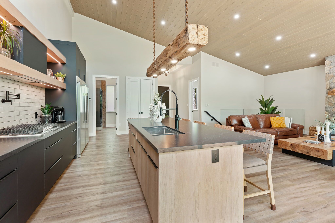
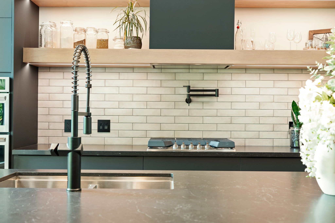
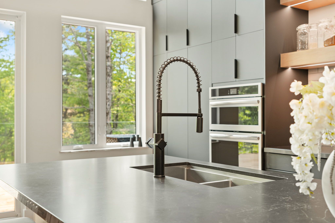
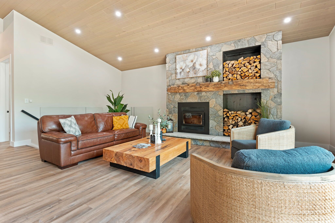
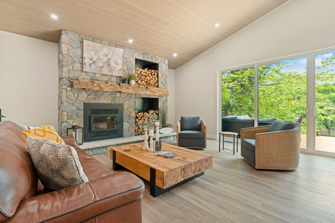
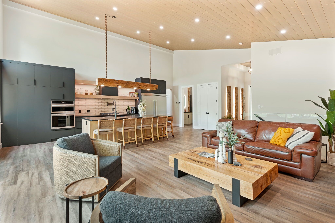
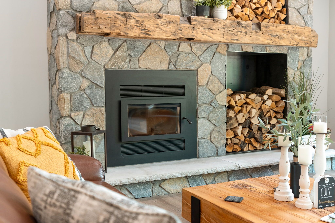
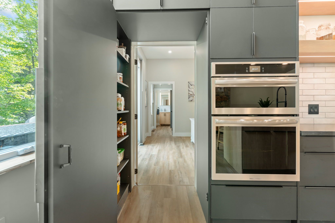
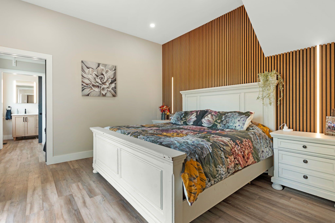
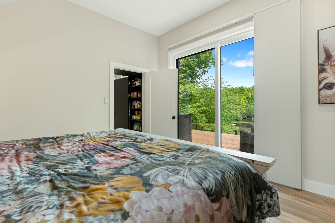
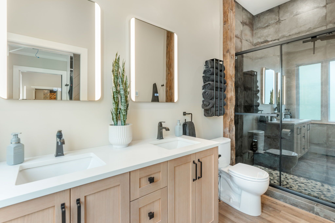
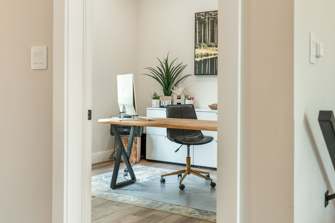
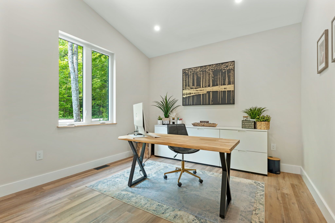
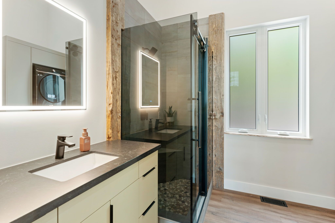
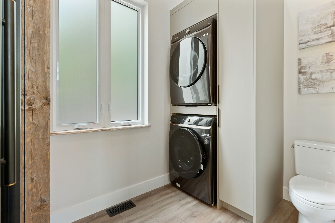
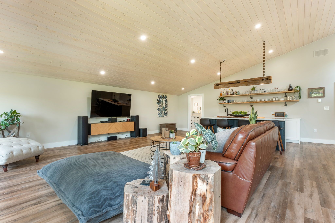
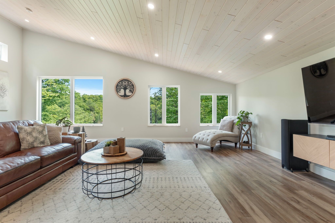

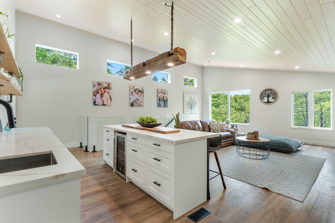
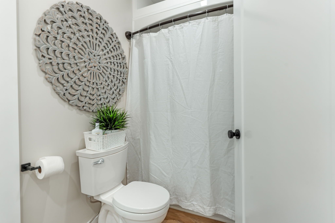
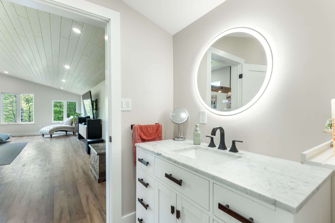
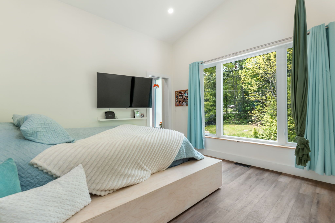
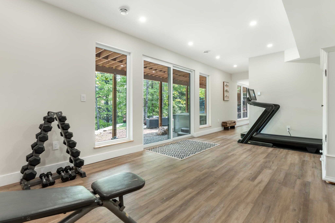
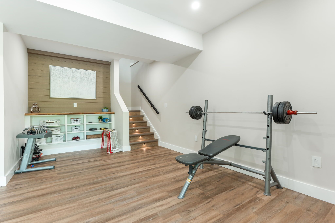
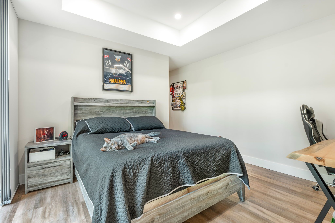

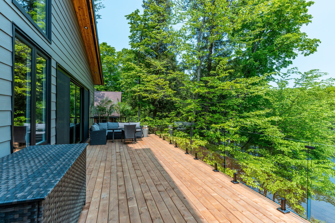
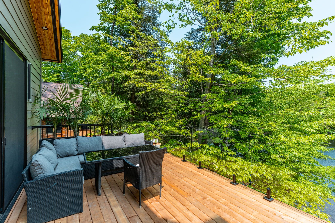
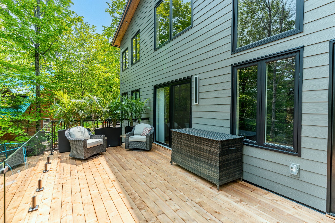
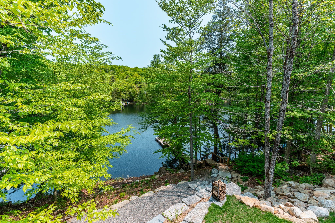
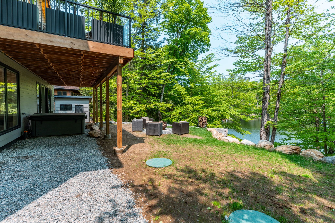
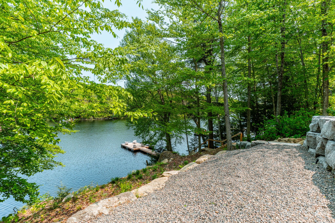
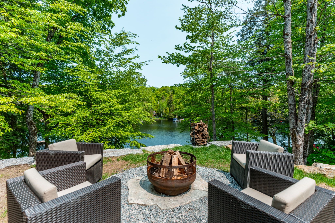
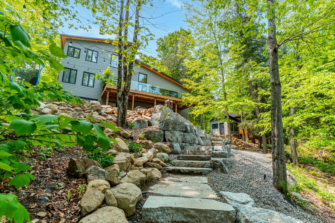
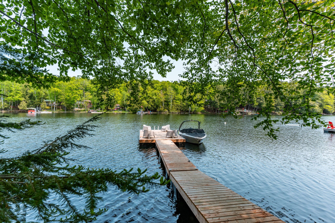
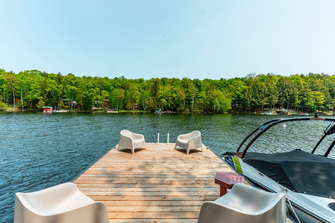
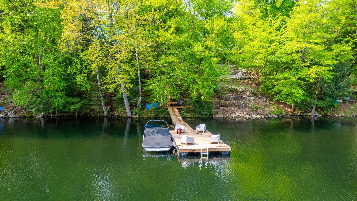
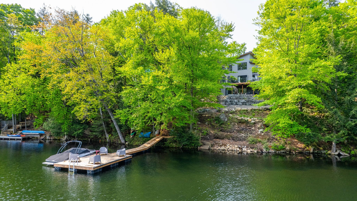
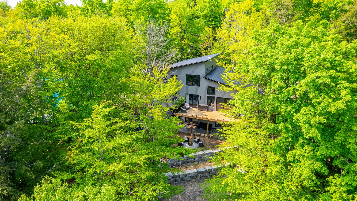
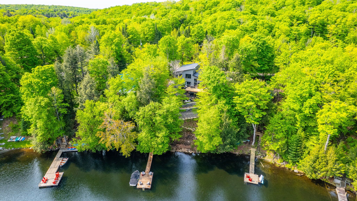
 Properties with this icon are courtesy of
TRREB.
Properties with this icon are courtesy of
TRREB.![]()
Welcome to 1063 Mink Rd, an extraordinary, year-round contemporary waterfront home on the shores of Long Lake, part of a pristine two-lake chain in beautiful Haliburton County. This newly built custom masterpiece offers over 3200 sq ft of thoughtfully designed living space with 100 ft of northeast-facing shoreline, privacy, and impeccable landscaping that enhances the tranquil, wooded setting. From the moment you enter, you'll be captivated by panoramic lake views from every level. The open-concept main floor features a light-filled living, dining, and chefs kitchen area with walkout to a spacious deck, perfect for entertaining. The kitchen is a culinary dream, complete with built-in gas cooktop, wall-mounted pot filler, double oven, and a large breakfast bar. The main level also includes a cozy living room centered around a floor-to-ceiling stone fireplace with a wood-burning insert, a convenient second bedroom or office, and cleverly tucked-away laundry in the stylish main-floor bath. A sleek, hidden door leads to the private primary suite, complete with spa-like ensuite and its own walkout to the deck. Upstairs, a spectacular space awaits ideal as a games room, studio, or in-law suite featuring a custom bar with sink and bar fridge, an airy, sunlit bedroom, and a full bathroom. The lower level offers even more: a generous rec room, home gym area, additional bedroom and bathroom, and walkout access to a private patio and hot tub. The attached garage is equipped with in-floor radiant heat and provides plenty of room for toys and storage. Drilled well, septic, FAP, radiant in-floor heat. Enjoy swimming, boating, and fishing from your brand new dock on the pretty waters of Long and Miskwabi Lakes. Just 15 minutes to the Village of Haliburton, this one-of-a-kind luxury home combines high-end finishes, thoughtful design, and natural beauty in a setting that truly has it all.
- HoldoverDays: 90
- Architectural Style: Contemporary
- Property Type: Residential Freehold
- Property Sub Type: Detached
- DirectionFaces: North
- GarageType: Attached
- Directions: Hwy. 118 to Kennaway Rd. to Long Lake Rd. to Mink Rd. to #1063
- Tax Year: 2025
- ParkingSpaces: 4
- Parking Total: 5
- WashroomsType1: 1
- WashroomsType1Level: Main
- WashroomsType2: 1
- WashroomsType2Level: Main
- WashroomsType3: 1
- WashroomsType3Level: Second
- WashroomsType4: 1
- WashroomsType4Level: Basement
- BedroomsAboveGrade: 4
- Interior Features: Bar Fridge, Countertop Range, In-Law Capability, On Demand Water Heater, Primary Bedroom - Main Floor, Propane Tank, Water Heater Owned, Water Softener, Air Exchanger
- Basement: Finished with Walk-Out
- Cooling: Central Air
- HeatSource: Propane
- HeatType: Forced Air
- LaundryLevel: Main Level
- ConstructionMaterials: Hardboard
- Exterior Features: Hot Tub, Deck, Fishing, Privacy, Year Round Living, Porch
- Roof: Metal
- Waterfront Features: Dock
- Sewer: Septic
- Water Source: Drilled Well, Sediment Filter
- Foundation Details: Insulated Concrete Form
- Parcel Number: 392630279
- LotSizeUnits: Feet
- LotDepth: 147
- LotWidth: 100
- PropertyFeatures: Golf, Hospital, Library, Skiing, Waterfront, Wooded/Treed
| School Name | Type | Grades | Catchment | Distance |
|---|---|---|---|---|
| {{ item.school_type }} | {{ item.school_grades }} | {{ item.is_catchment? 'In Catchment': '' }} | {{ item.distance }} |

