$629,000
140 Sanford Avenue, Hamilton, ON L8L 5Z5
Gibson, Hamilton,

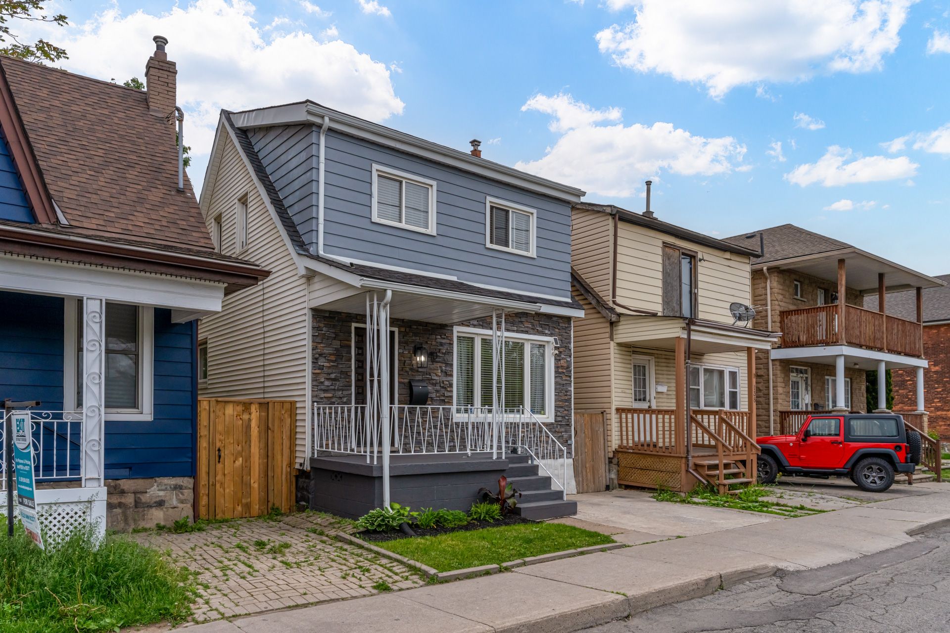









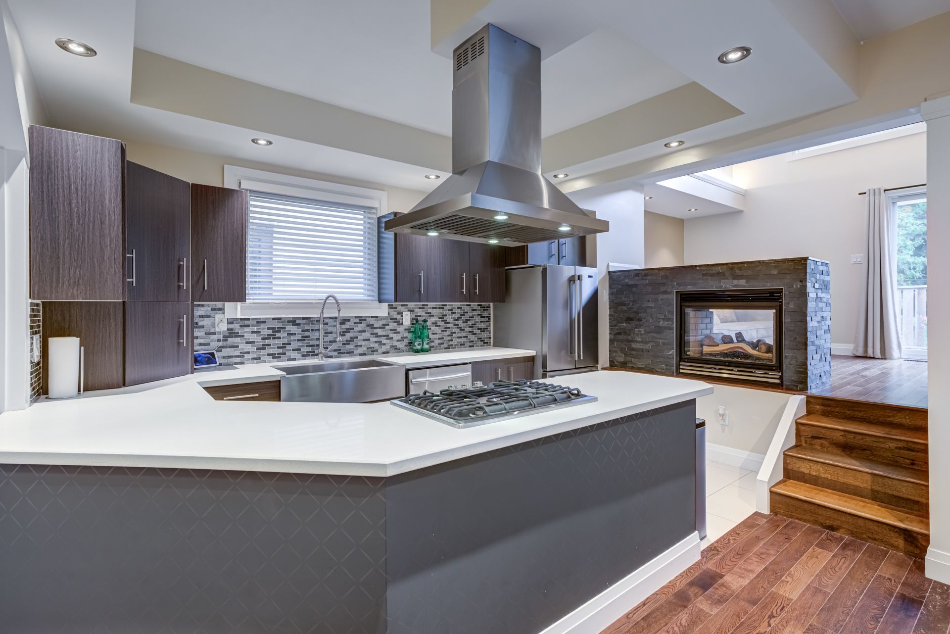










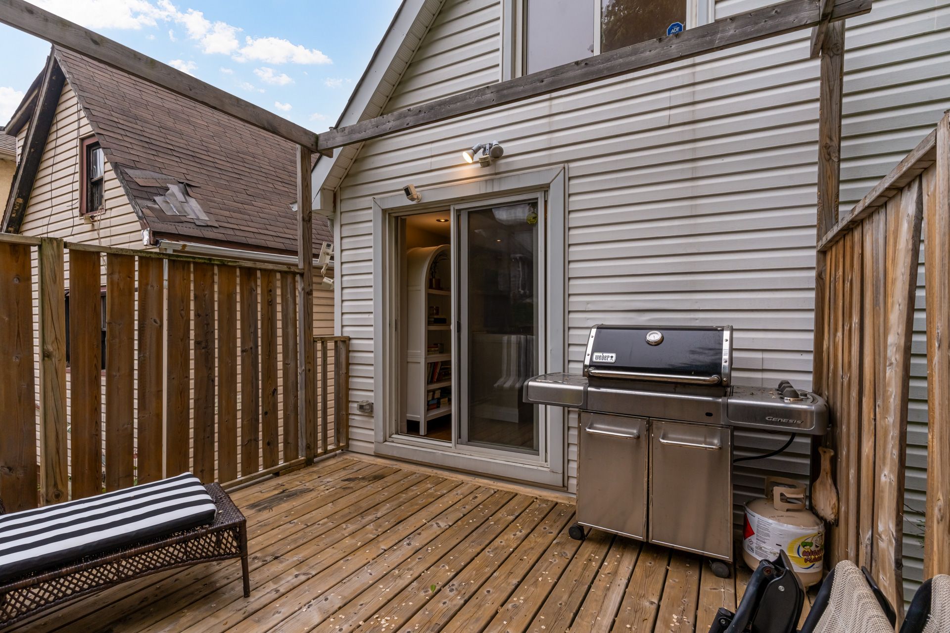
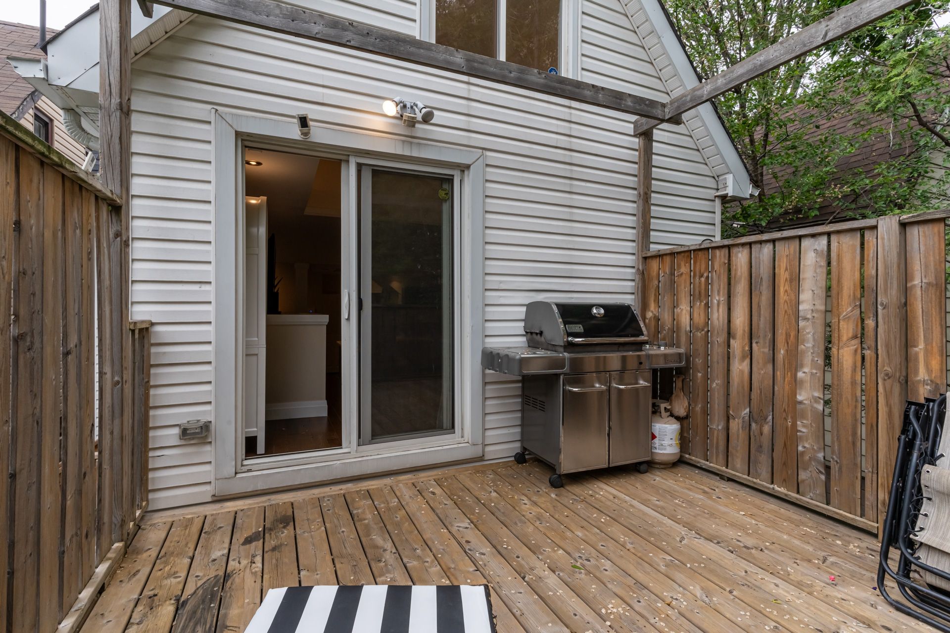












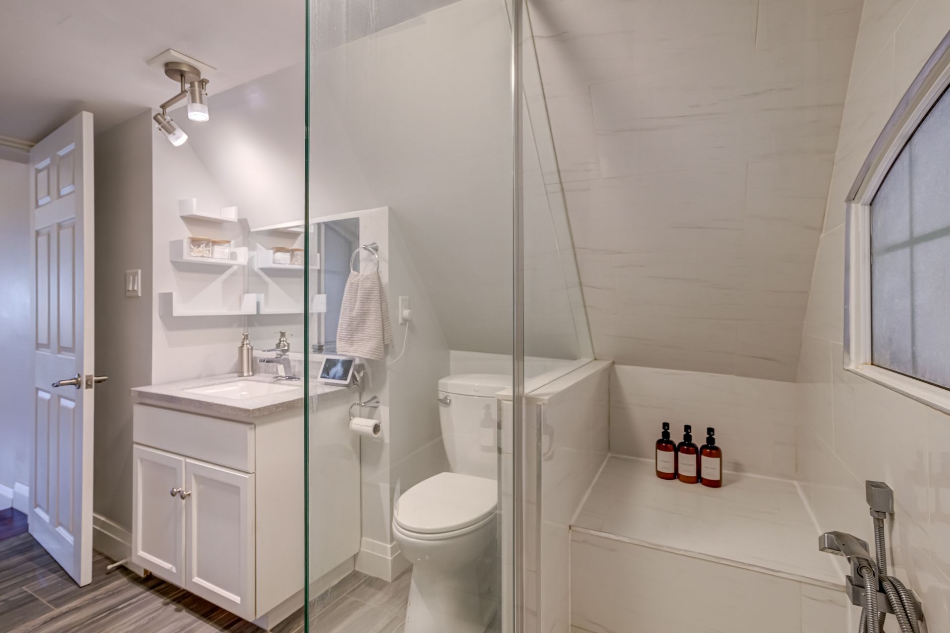











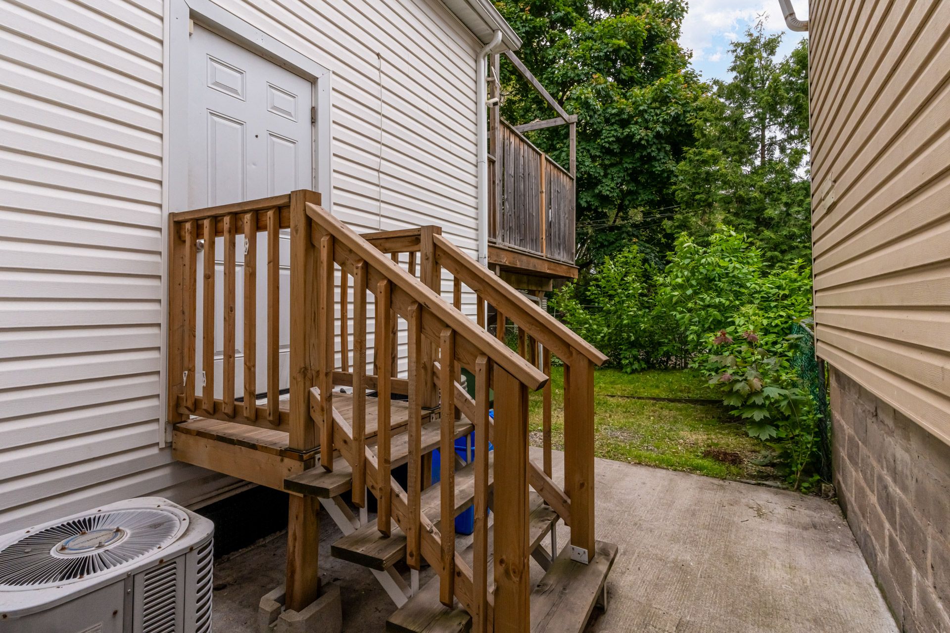

 Properties with this icon are courtesy of
TRREB.
Properties with this icon are courtesy of
TRREB.![]()
Welcome to this beautifully maintained home in the area of Hamilton-Gibson, featuring 3+1 bedrooms and 2.5 bathrooms with quality finishes throughout. The open-concept kitchen and dining area is designed for everyday ease and entertaining, with quartz countertops, a deep under mount sink, state-of-the-art stainless steel appliances, a gas hooded range, and generous storage and prep space.Hardwood and tile flooring flow throughout the home, adding warmth and durability. A few steps up from the main level, the bright and airy living room offers soaring ceilings and large windows that fill the space with natural light perfect for relaxing or hosting guests.Step outside to a spacious deck, just in time for summer barbecues, outdoor dining, and family gatherings. The fully finished basement includes a separate entrance, additional living space, and a fourth bedroom ideal for in-laws, guests, or potential rental income.A well-appointed, versatile home offering space, function, and comfort this one is not to be missed!
- HoldoverDays: 90
- Architectural Style: 2-Storey
- Property Type: Residential Freehold
- Property Sub Type: Detached
- DirectionFaces: East
- Directions: N
- Tax Year: 2025
- Parking Features: Front Yard Parking
- ParkingSpaces: 1
- Parking Total: 1
- WashroomsType1: 1
- WashroomsType1Level: Main
- WashroomsType2: 1
- WashroomsType2Level: Second
- WashroomsType3: 1
- WashroomsType3Level: Basement
- BedroomsAboveGrade: 3
- BedroomsBelowGrade: 1
- Fireplaces Total: 1
- Interior Features: Built-In Oven
- Basement: Separate Entrance, Apartment
- Cooling: Central Air
- HeatSource: Gas
- HeatType: Forced Air
- LaundryLevel: Lower Level
- ConstructionMaterials: Brick, Vinyl Siding
- Roof: Shingles
- Sewer: Sewer
- Foundation Details: Concrete
- Parcel Number: 171960164
- LotSizeUnits: Feet
- LotDepth: 75
- LotWidth: 25
| School Name | Type | Grades | Catchment | Distance |
|---|---|---|---|---|
| {{ item.school_type }} | {{ item.school_grades }} | {{ item.is_catchment? 'In Catchment': '' }} | {{ item.distance }} |

